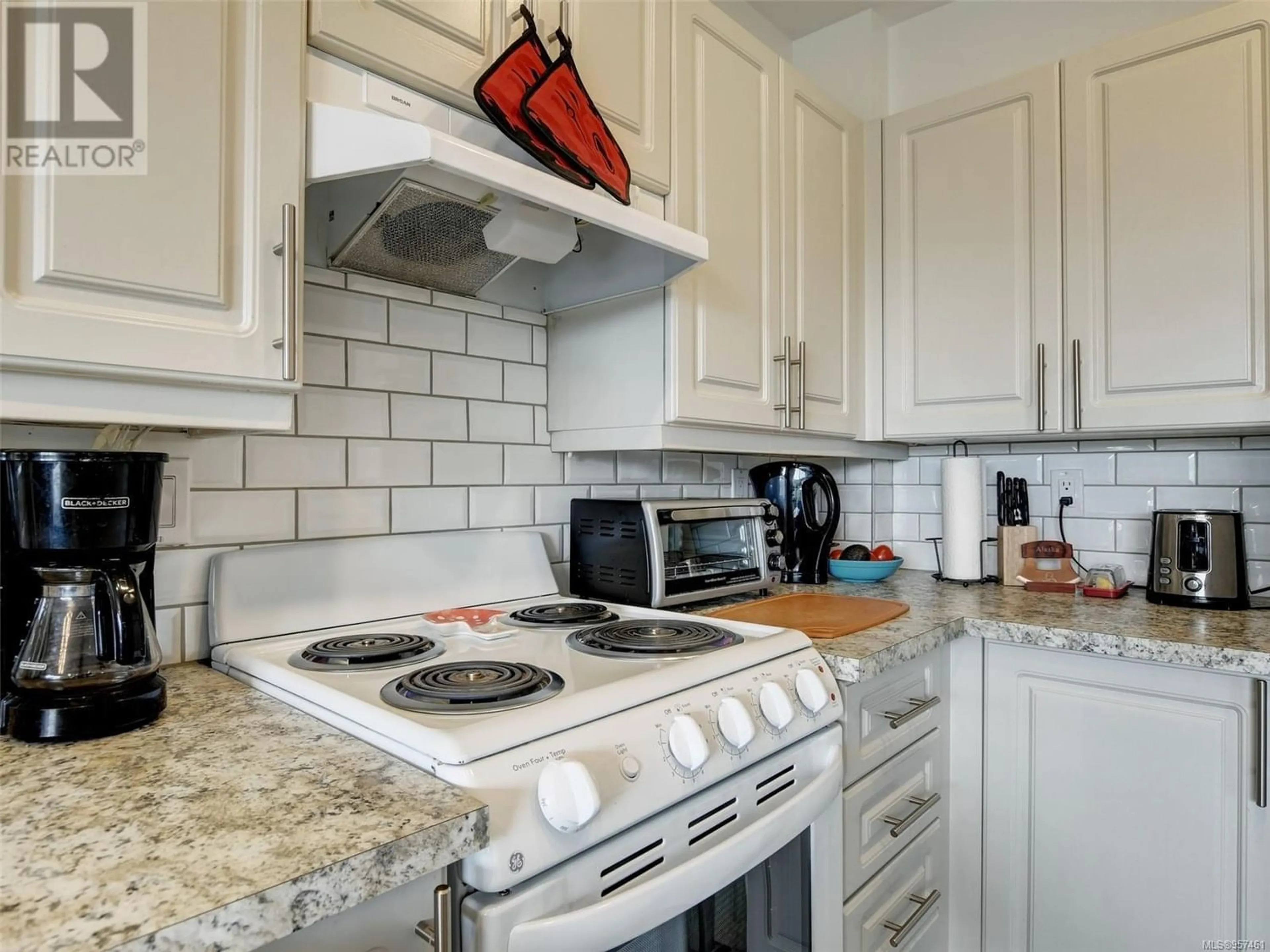403 1070 Southgate St, Victoria, British Columbia V8V2Z2
Contact us about this property
Highlights
Estimated ValueThis is the price Wahi expects this property to sell for.
The calculation is powered by our Instant Home Value Estimate, which uses current market and property price trends to estimate your home’s value with a 90% accuracy rate.Not available
Price/Sqft$365/sqft
Est. Mortgage$1,138/mo
Maintenance fees$1772/mo
Tax Amount ()-
Days On Market239 days
Description
Retirement made easy! Minton House is a unique 55+bldg STRATA OWNERSHIP offering residents 'partially assisted living' w/daily dinners, wkly housekeeping & lndry svc,front desk 8am-10pm &(opt)medic alert. It's the perfect environment for those who are still active but appreciate having a bit of help 'built in'. This bright TOP FLOOR SOUTH-EAST CORNER SUITE has been renovated throughout! Nothing to do but move in! Extra high ceilings,tonnes of storage, entry skylight & w/i shower w/bench r just a few of the perks! Bldg is disability accessable. Pets welcome! Rentals ok!Make breakfast/lunch in your own kit & let the in-house chef make you dinner while U socialize w/other residents in the bldg's main DR. Bldg offers a well appointed lounge-complete w/library & Lg screen tv. Guest suite avail $45/night 4 friends/fam.Svc fee of $460/mth(single occ) for dinner/housekeeping/lndry svc & med alert . Cook St Village shopping & Community Ctr are at your doorstep! Invest in yourself & your future! Keep your independance and live retirement on your terms! (id:39198)
Property Details
Interior
Features
Main level Floor
Bathroom
Primary Bedroom
14'1 x 12'7Dining room
7'11 x 13'6Living room
11'6 x 9'0Condo Details
Inclusions
Property History
 20
20

