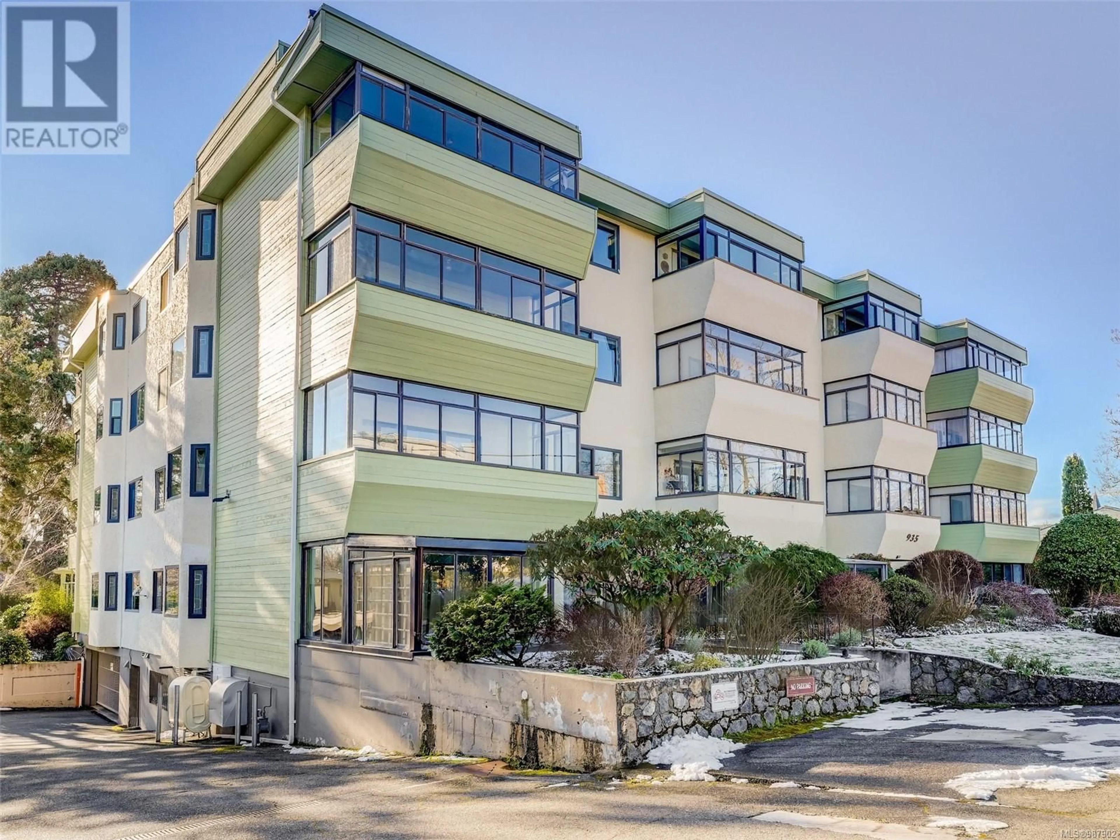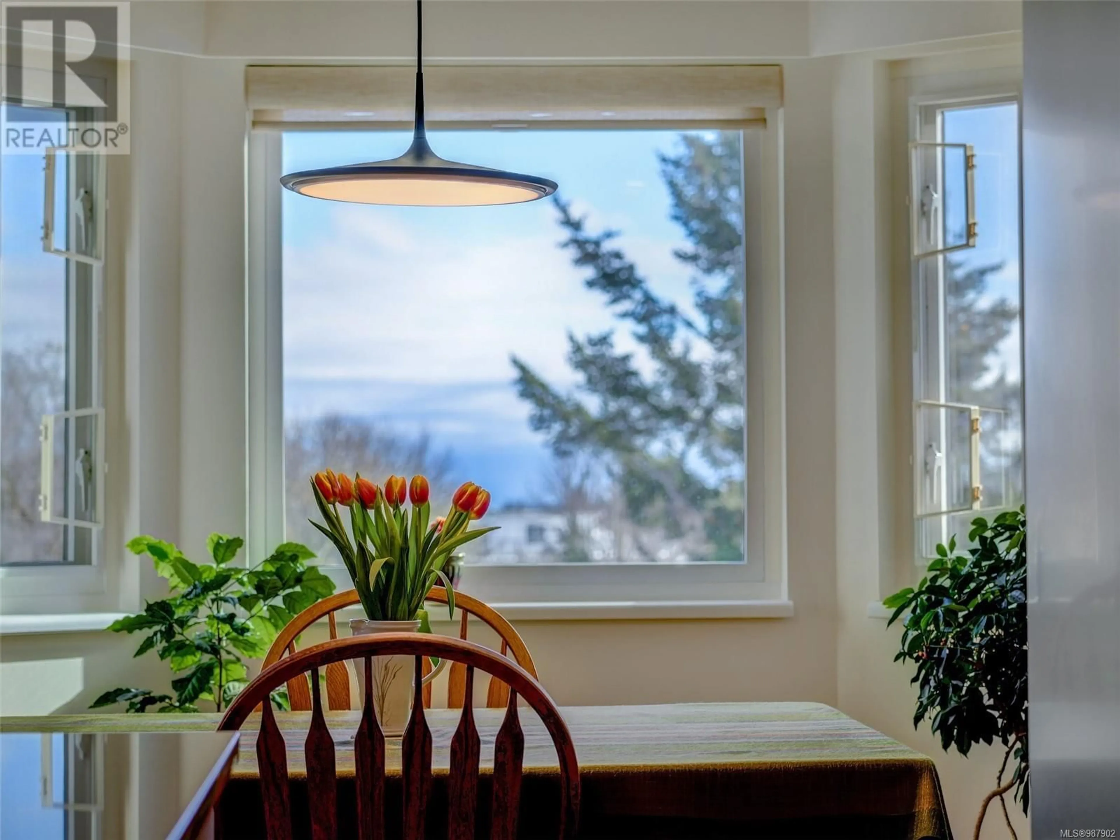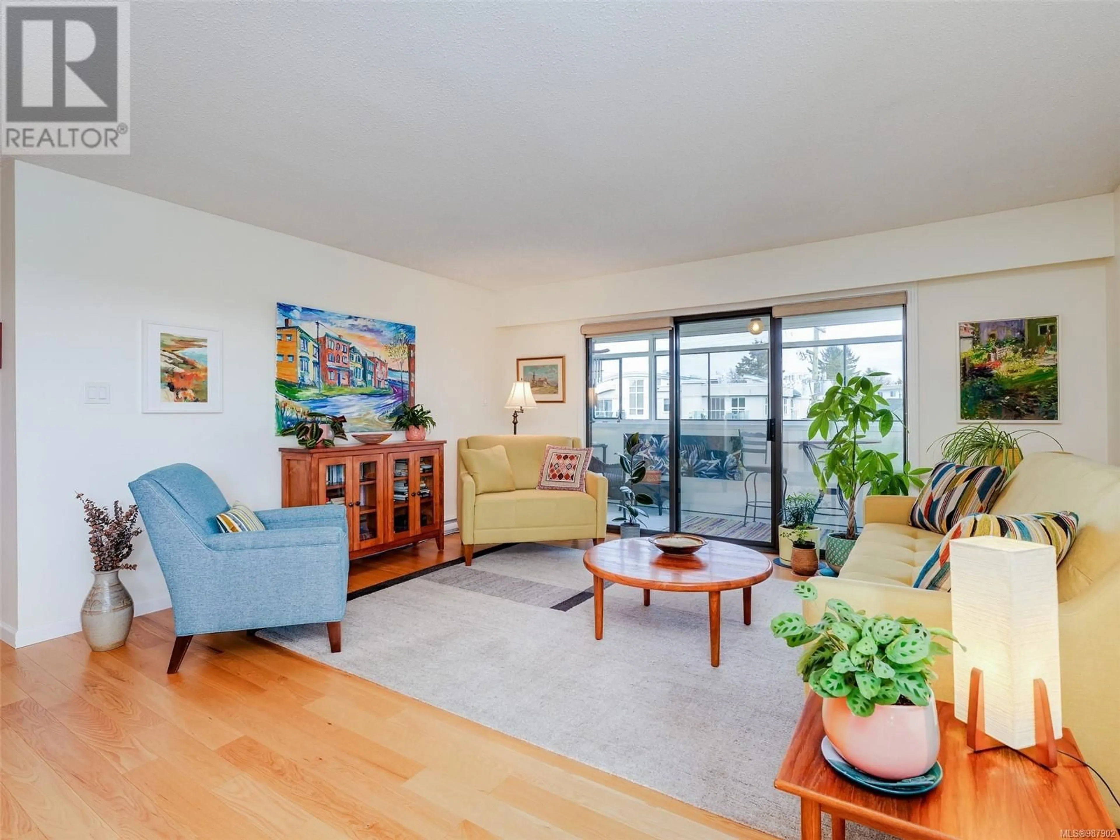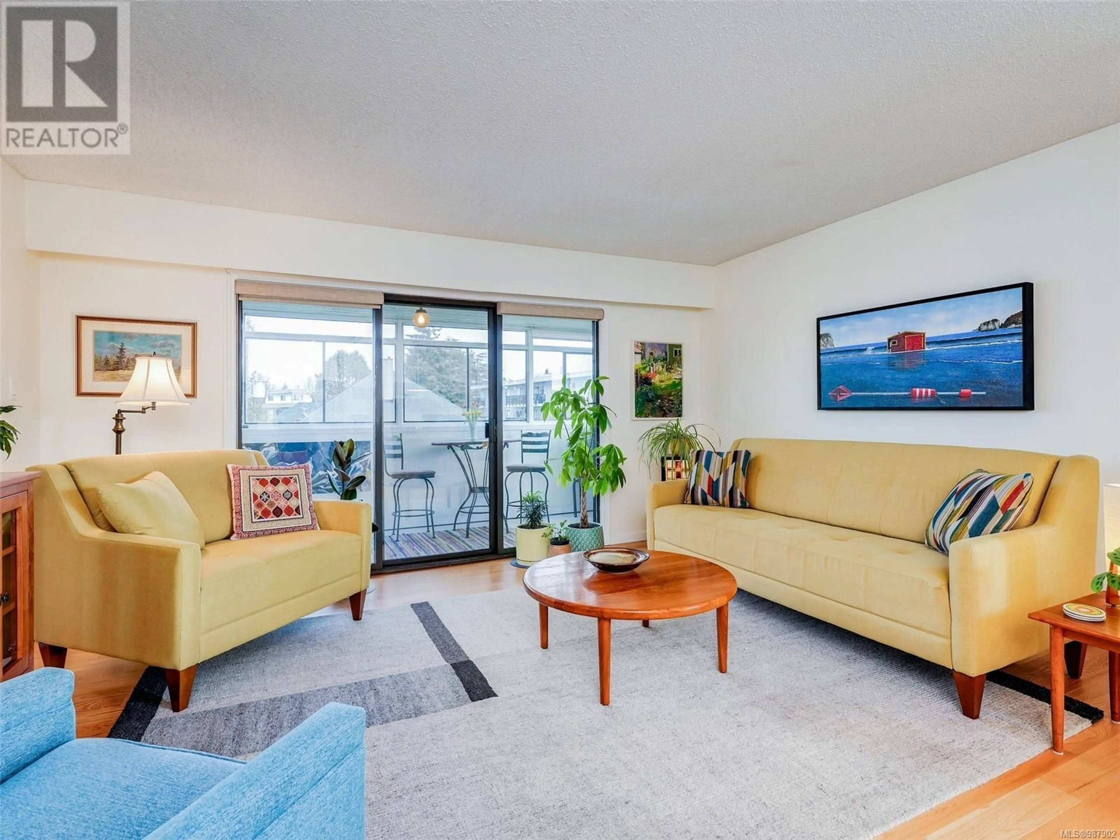402 935 Fairfield Rd, Victoria, British Columbia V8V3A3
Contact us about this property
Highlights
Estimated ValueThis is the price Wahi expects this property to sell for.
The calculation is powered by our Instant Home Value Estimate, which uses current market and property price trends to estimate your home’s value with a 90% accuracy rate.Not available
Price/Sqft$543/sqft
Est. Mortgage$2,555/mo
Maintenance fees$591/mo
Tax Amount ()-
Days On Market10 days
Description
Enjoy beautiful sunrises and mountain views from this light-filled, fully renovated top-floor corner unit in Fairfield. This home offers two bedrooms, two bathrooms and a welcoming, open floor plan. Updates include engineered oak hardwood floors, open kitchen, quartz countertops, stainless steel appliances, modern light fixtures and Hunter Douglas window coverings. The enclosed balcony provides a peaceful setting for reading or enjoying a cup of coffee and the split bedroom plan offers additional privacy. Yorkshire House is a quiet, well-maintained building with a proactive strata. There is secure underground parking, separate storage, a workshop, common laundry area & strata fees cover hot water. Up to two cats allowed with restrictions. Ideally located within walking distance to downtown, Cook St. Village, Beacon Hill Park, Dallas Road and the Inner Harbour. It's a perfect package! (id:39198)
Property Details
Interior
Features
Main level Floor
Primary Bedroom
15 ft x 12 ftBedroom
13 ft x 10 ftLiving room
16 ft x 16 ftDining room
11 ft x 8 ftExterior
Parking
Garage spaces 1
Garage type Underground
Other parking spaces 0
Total parking spaces 1
Condo Details
Inclusions
Property History
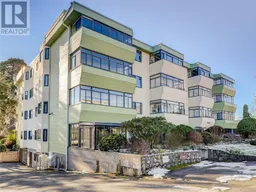 43
43
