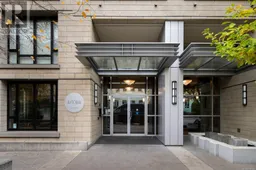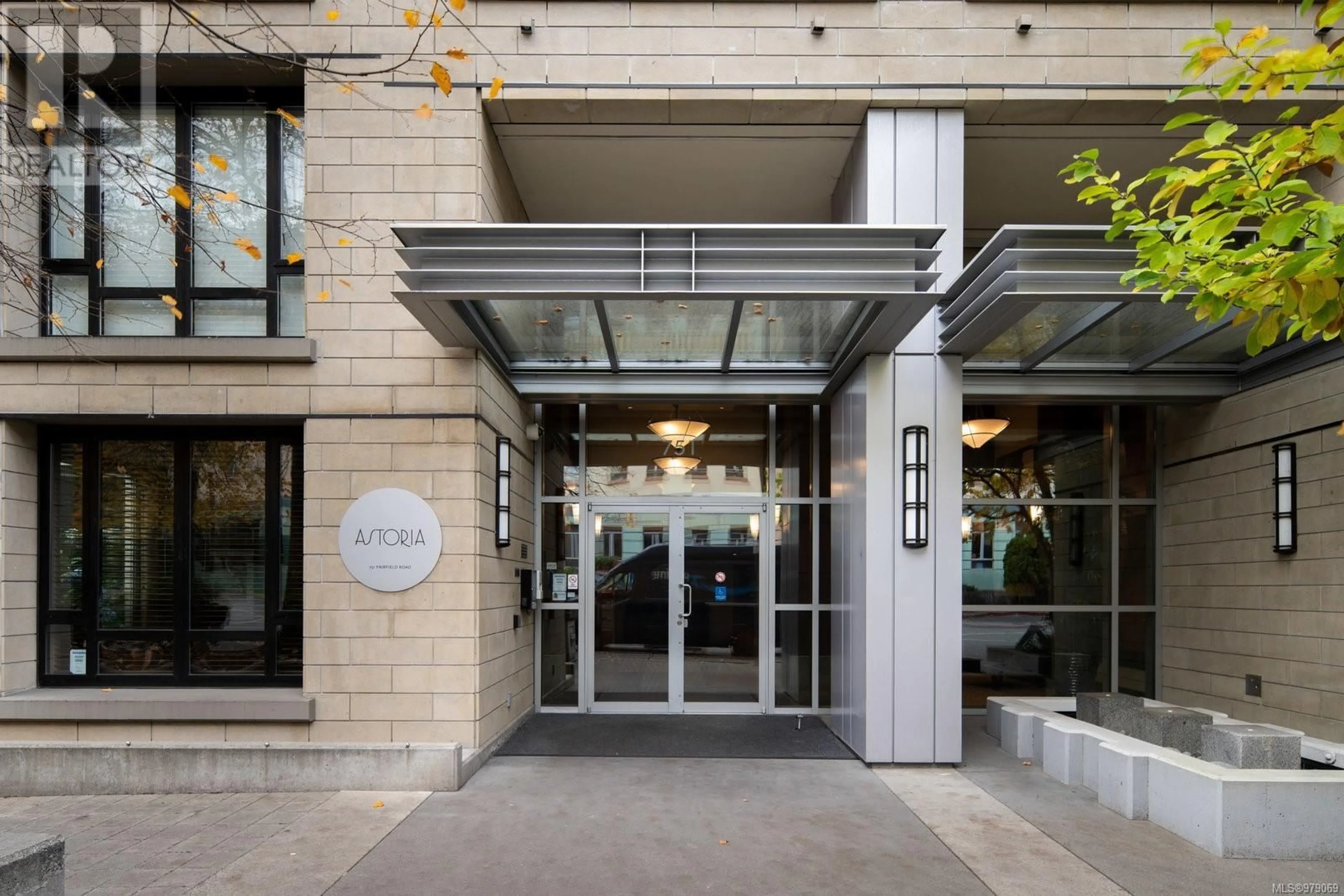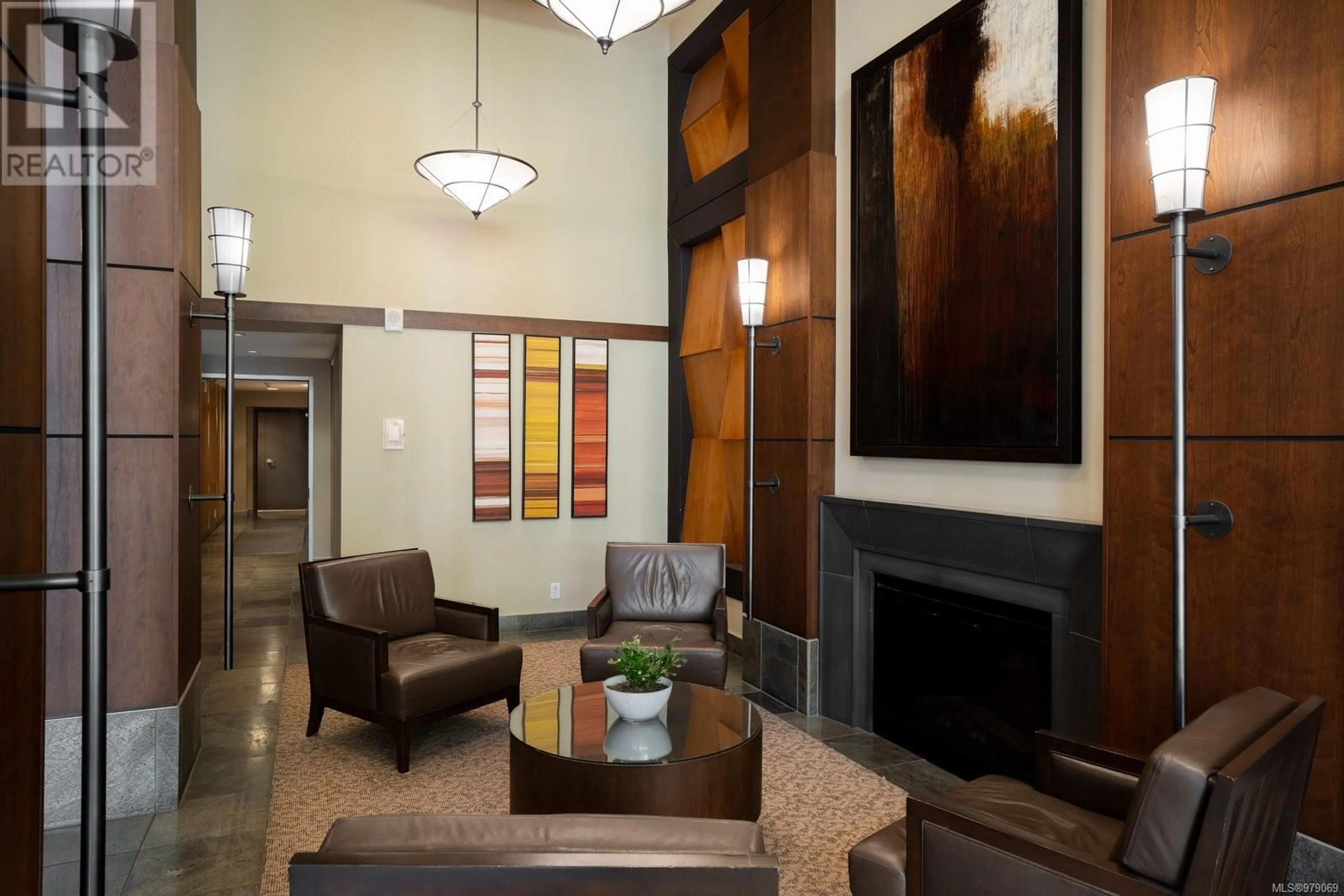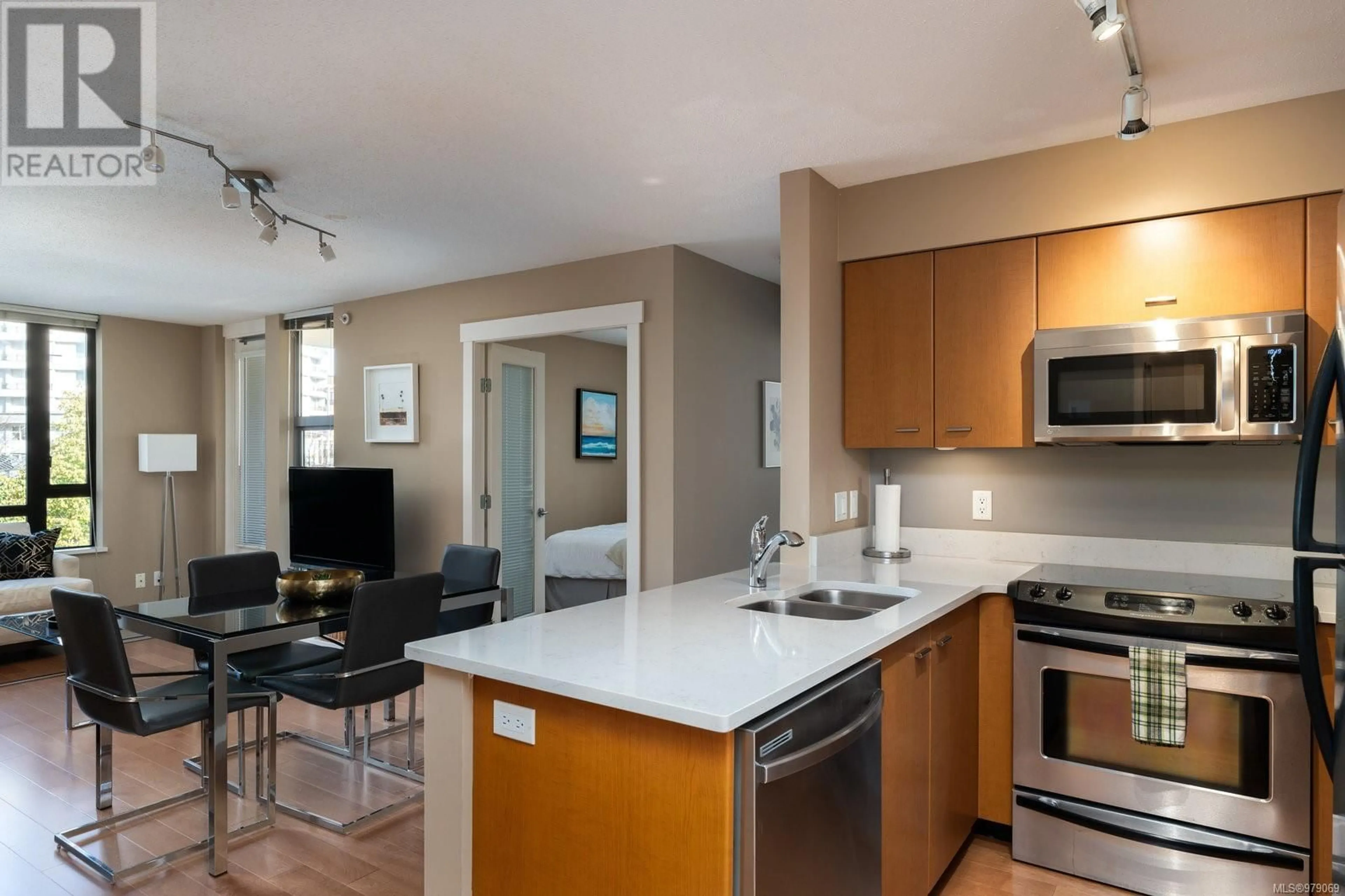402 751 Fairfield Rd, Victoria, British Columbia V8W4A4
Contact us about this property
Highlights
Estimated ValueThis is the price Wahi expects this property to sell for.
The calculation is powered by our Instant Home Value Estimate, which uses current market and property price trends to estimate your home’s value with a 90% accuracy rate.Not available
Price/Sqft$865/sqft
Est. Mortgage$2,791/mo
Maintenance fees$485/mo
Tax Amount ()-
Days On Market24 days
Description
Experience vibrant urban living in this prime one-bedroom plus large den suite at the upscale Astoria building in downtown Victoria. Thoughtfully designed, the spacious floor plan maximizes comfort and functionality, complemented by large windows that frame charming city views. This suite features sleek stainless steel appliances, upgraded engineered wood flooring, and brand-new quartz kitchen countertops, along with a newer dishwasher. Enjoy outdoor moments on the generously sized balcony.Built by the renowned Concert Properties, this high-quality, well-managed building places you steps away from some of Victoria's most iconic attractions: Beacon Hill Park, the Parliament Buildings, the historic Empress Hotel, the Royal BC Museum, IMAX Theatre, and the Royal Theatre. It’s a short walk to Dallas Road’s scenic oceanfront and the lively Cook Street Village.Additional conveniences include secure underground parking, a storage locker, and an array of building amenities, such as a stylish lounge with a pool table, and a fully-equipped fitness room. (id:39198)
Property Details
Interior
Features
Main level Floor
Bathroom
Bedroom
11 ft x 11 ftKitchen
9 ft x 10 ftBedroom
11 ft x 8 ftExterior
Parking
Garage spaces 1
Garage type Underground
Other parking spaces 0
Total parking spaces 1
Condo Details
Inclusions
Property History
 20
20


