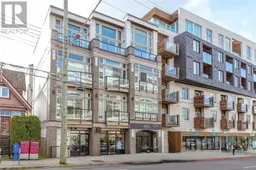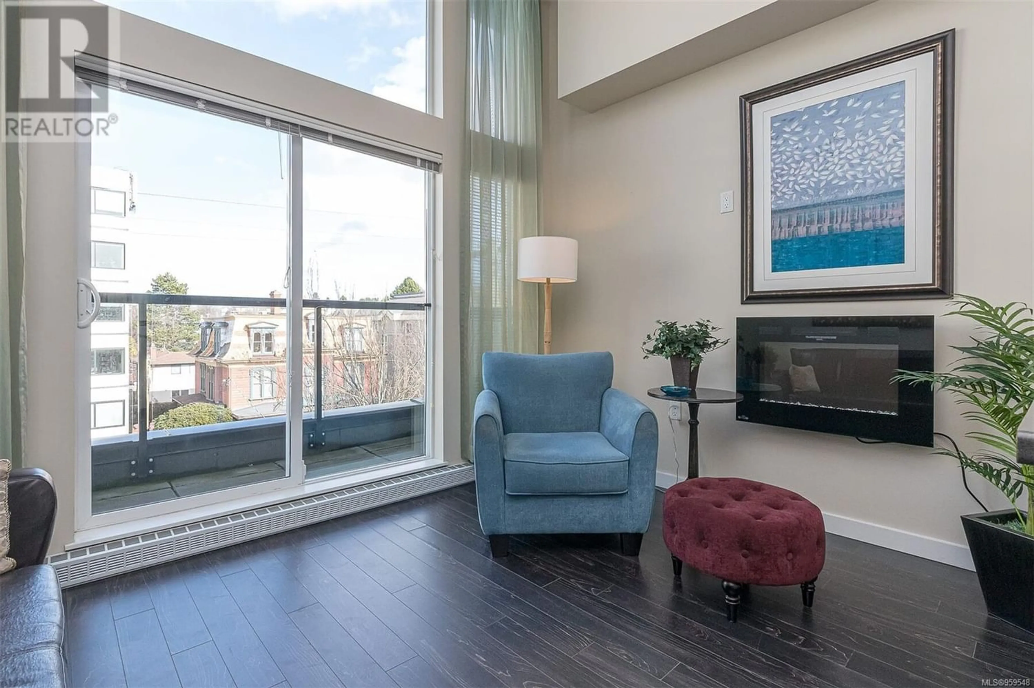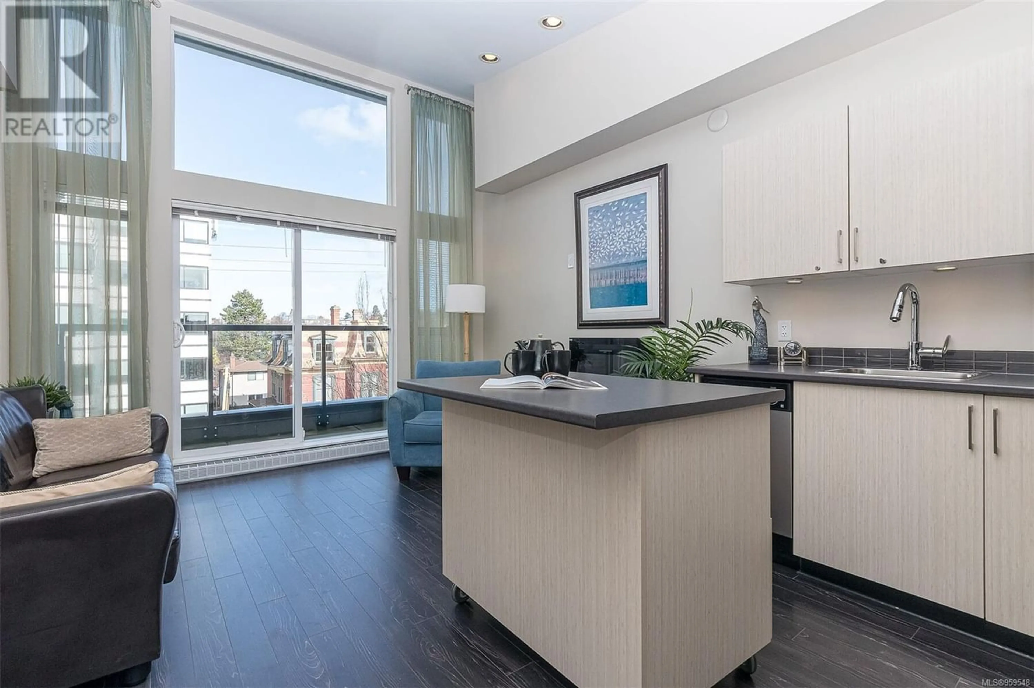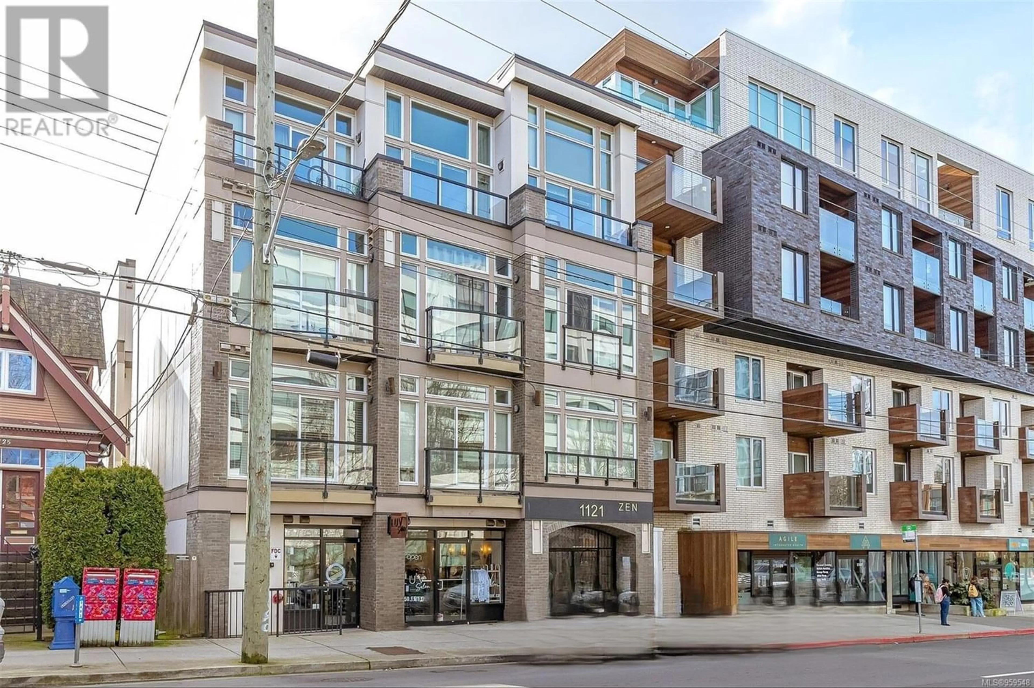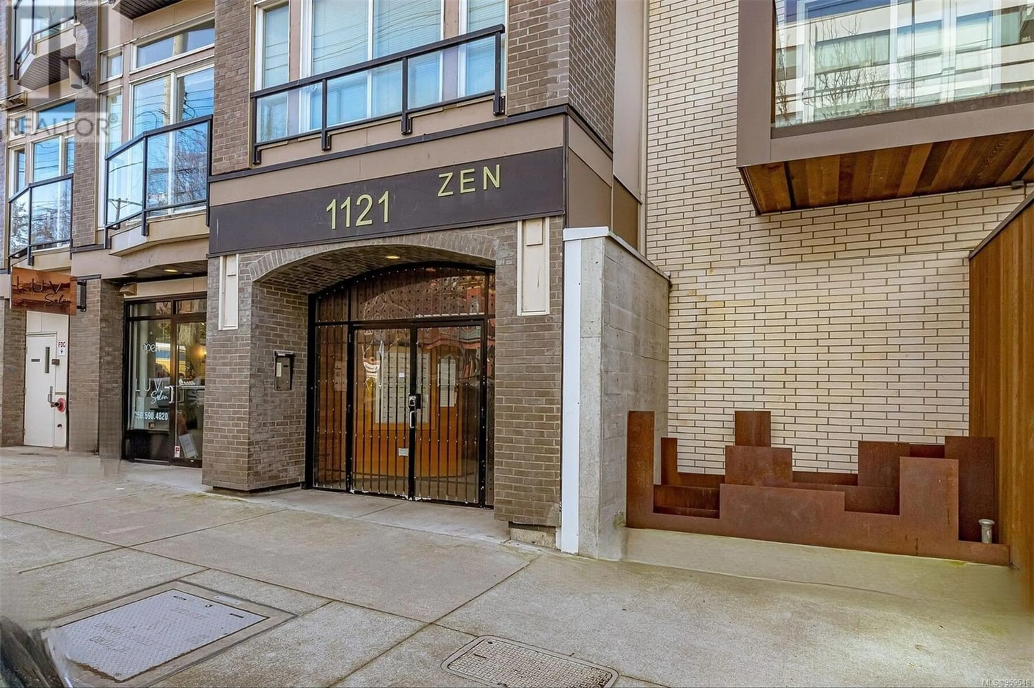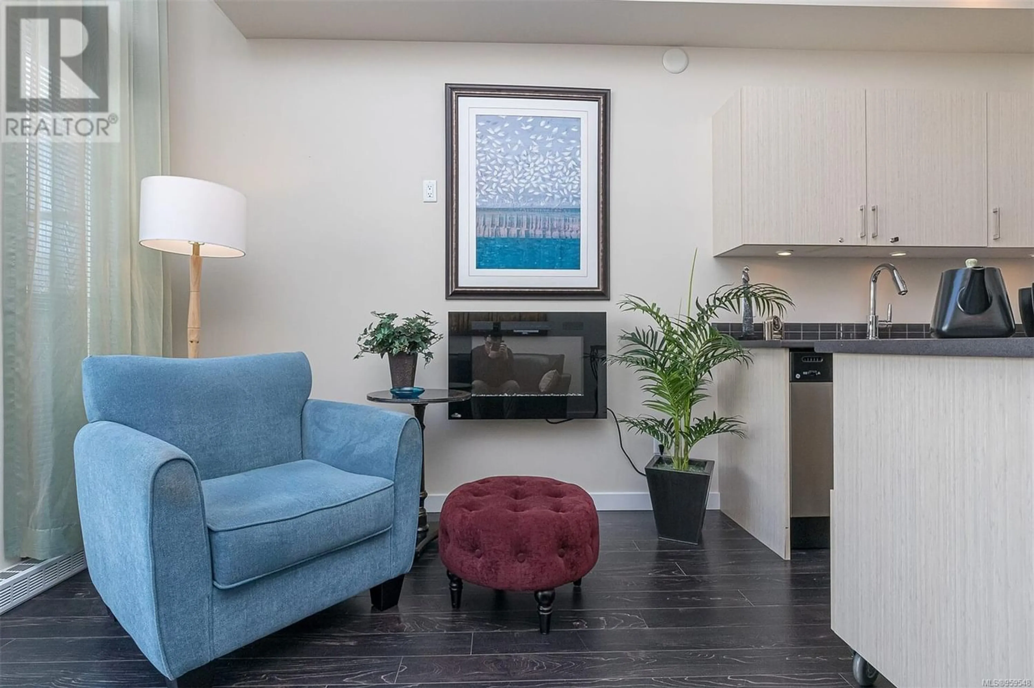402 1121 Fort St, Victoria, British Columbia V8V3K9
Contact us about this property
Highlights
Estimated ValueThis is the price Wahi expects this property to sell for.
The calculation is powered by our Instant Home Value Estimate, which uses current market and property price trends to estimate your home’s value with a 90% accuracy rate.Not available
Price/Sqft$933/sqft
Est. Mortgage$1,868/mo
Maintenance fees$308/mo
Tax Amount ()-
Days On Market283 days
Description
Fantastic bright one bedroom condo with city views ! Top floor unit with 11 foot ceilings, floor to ceiling windows. Very efficient floor plan. Kitchen includes stainless stove, fridge, dishwasher, microwave and plenty of cupboards. Features include moveable island, electric fireplace, in unit washer and dryer and sliding glass door to balcony, storage above bathroom. The '' Zen '' building is zoned CA-2 allowing for many options for use - residential home, home/office combination or professional office space. Rentals and pets allowed. Roof top deck with 360 views, tables, chairs and BBQ. Walk score of 94 and close to Cook Street Village, Downtown, Shopping, Parks and all amenities. Many Restaurants and entertainment with walking distance. Very central location with convenient bus stop in front of building with direct route to University of Victoria. Secure entrance and bike storage. (id:39198)
Property Details
Interior
Features
Main level Floor
Entrance
14 ft x 4 ftBathroom
Bedroom
9 ft x 7 ftKitchen
12 ft x 7 ftCondo Details
Inclusions
Property History
 30
30