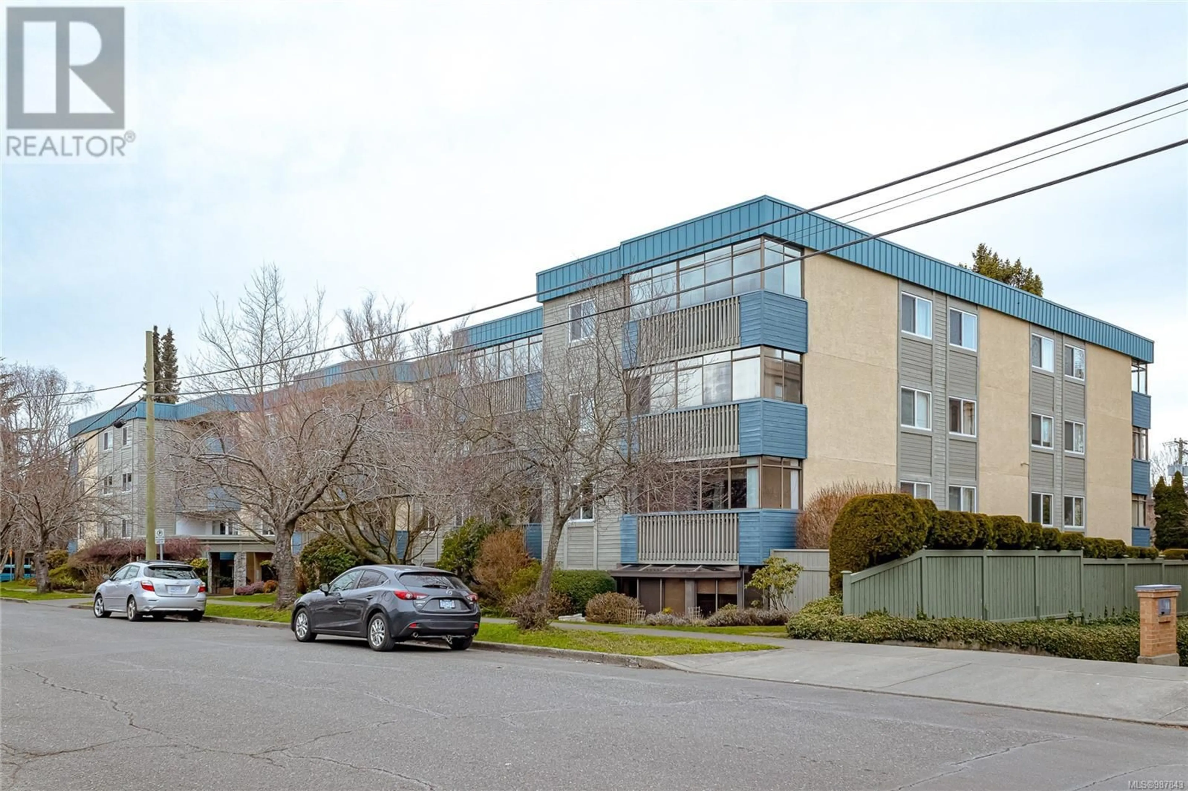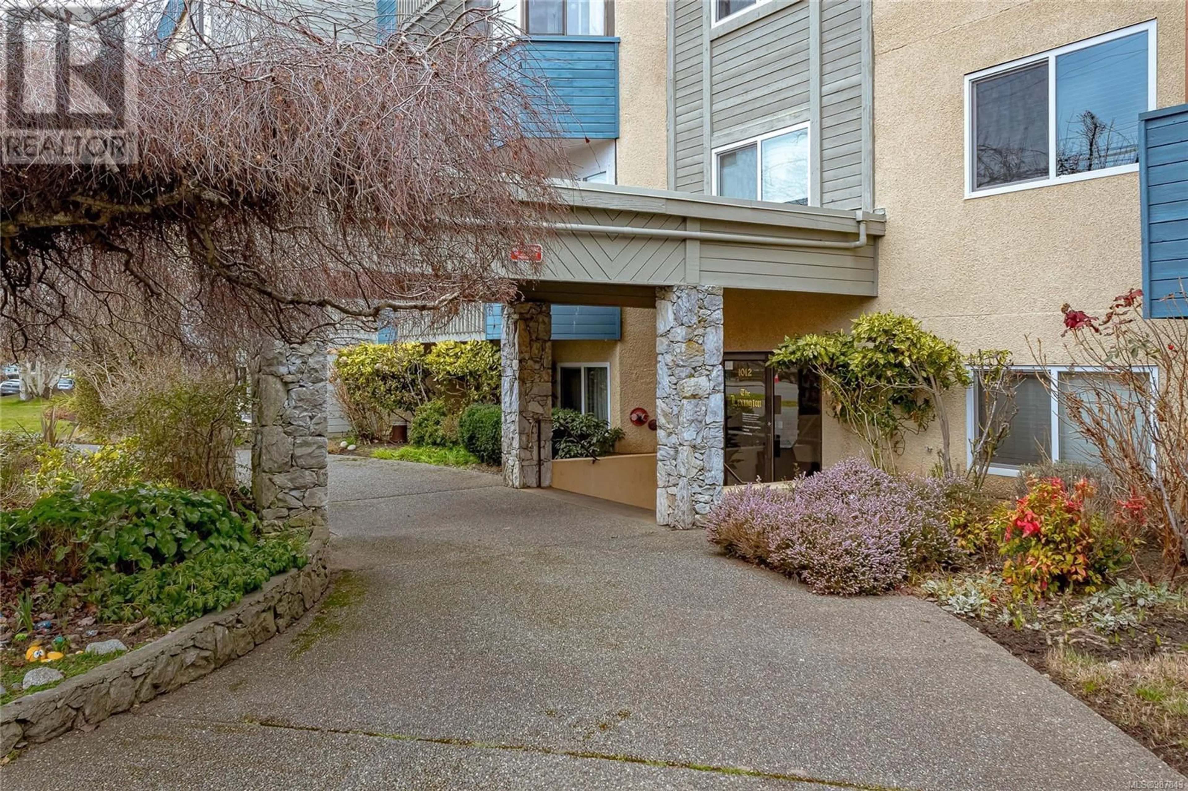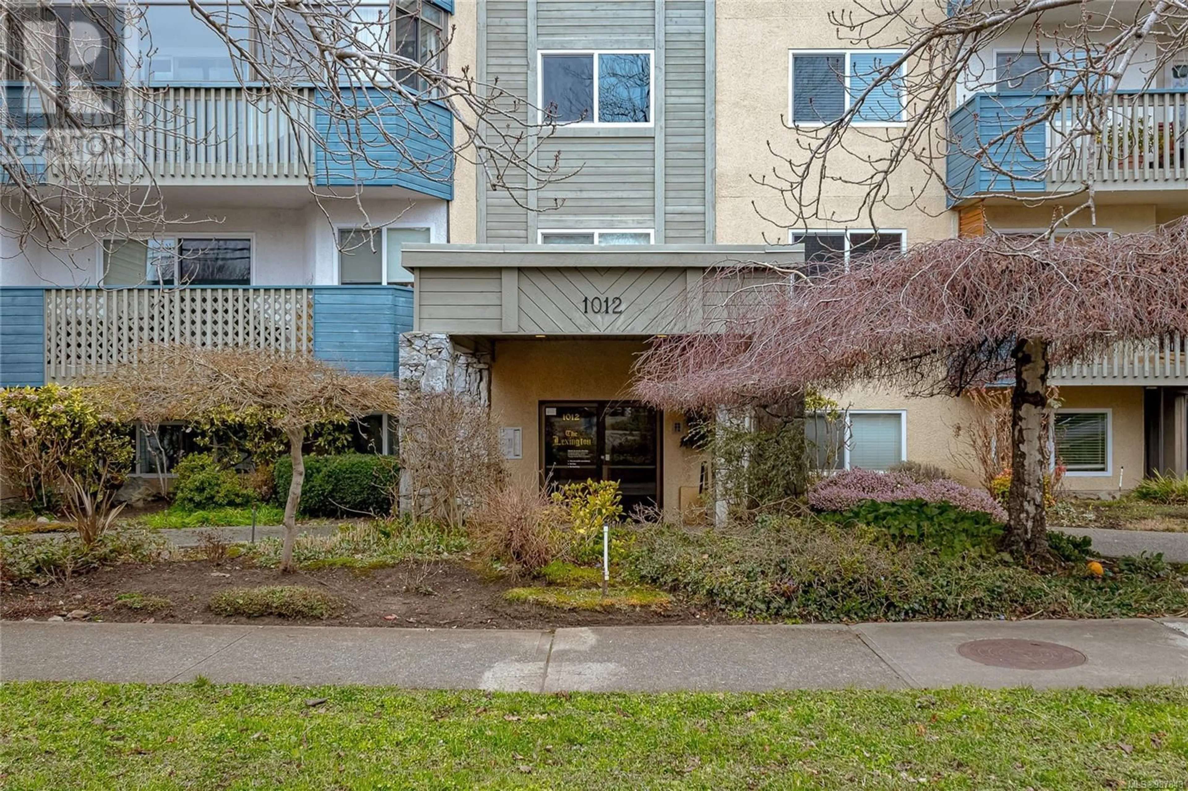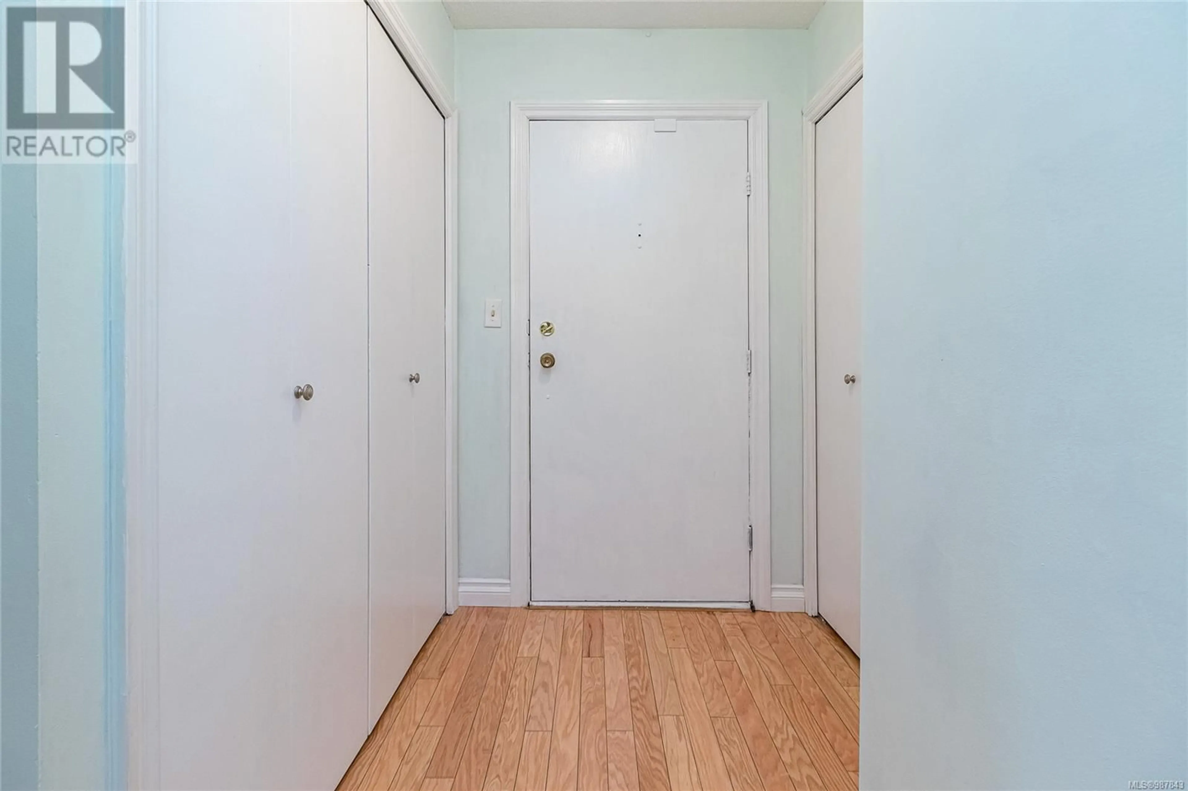402 1012 Collinson St, Victoria, British Columbia V8V3C1
Contact us about this property
Highlights
Estimated ValueThis is the price Wahi expects this property to sell for.
The calculation is powered by our Instant Home Value Estimate, which uses current market and property price trends to estimate your home’s value with a 90% accuracy rate.Not available
Price/Sqft$450/sqft
Est. Mortgage$2,272/mo
Maintenance fees$555/mo
Tax Amount ()-
Days On Market4 days
Description
Downsize without compromise into this bright & spacious TOP FLOOR NW CORNER condo in sought after Fairfield! With over 1,100 finished sf, this 2 bed, 2 bath one level condo offers a thoughtful layout with private bedroom separation, a west facing enclosed balcony for year round enjoyment, and insuite storage. Located on a quiet street yet just a short stroll to Cook St. Village, Dallas Road, Downtown, & Beacon Hill Park. Enjoy the convenience of secure underground parking & a large storage locker. A well maintained building with a welcoming community—ideal for retirees or anyone seeking a peaceful location and lifestyle. Sorry, no pets, BBQs, or smoking anywhere on the property. Available for immediate occupancy! (id:39198)
Property Details
Interior
Features
Main level Floor
Storage
4 ft x 4 ftBalcony
13 ft x 6 ftBathroom
Bedroom
12 ft x 10 ftExterior
Parking
Garage spaces 1
Garage type -
Other parking spaces 0
Total parking spaces 1
Condo Details
Inclusions
Property History
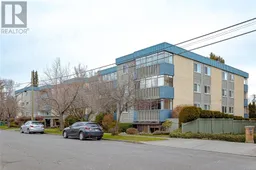 29
29
