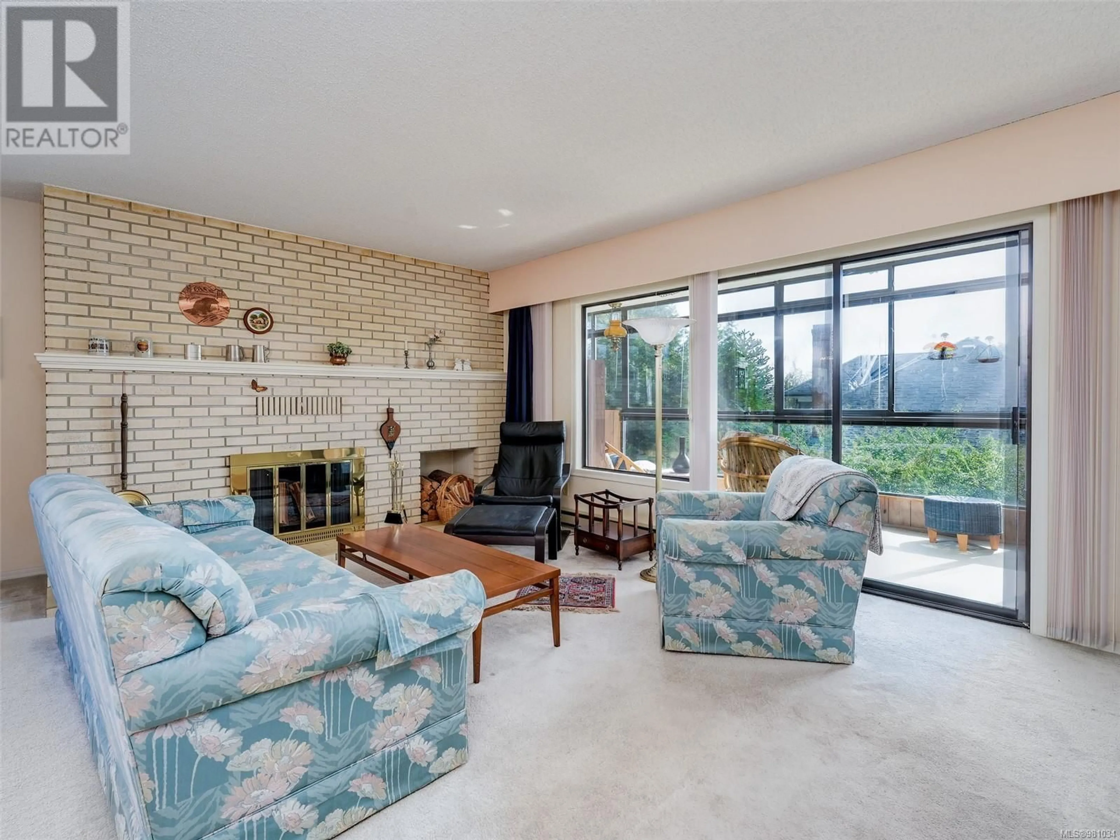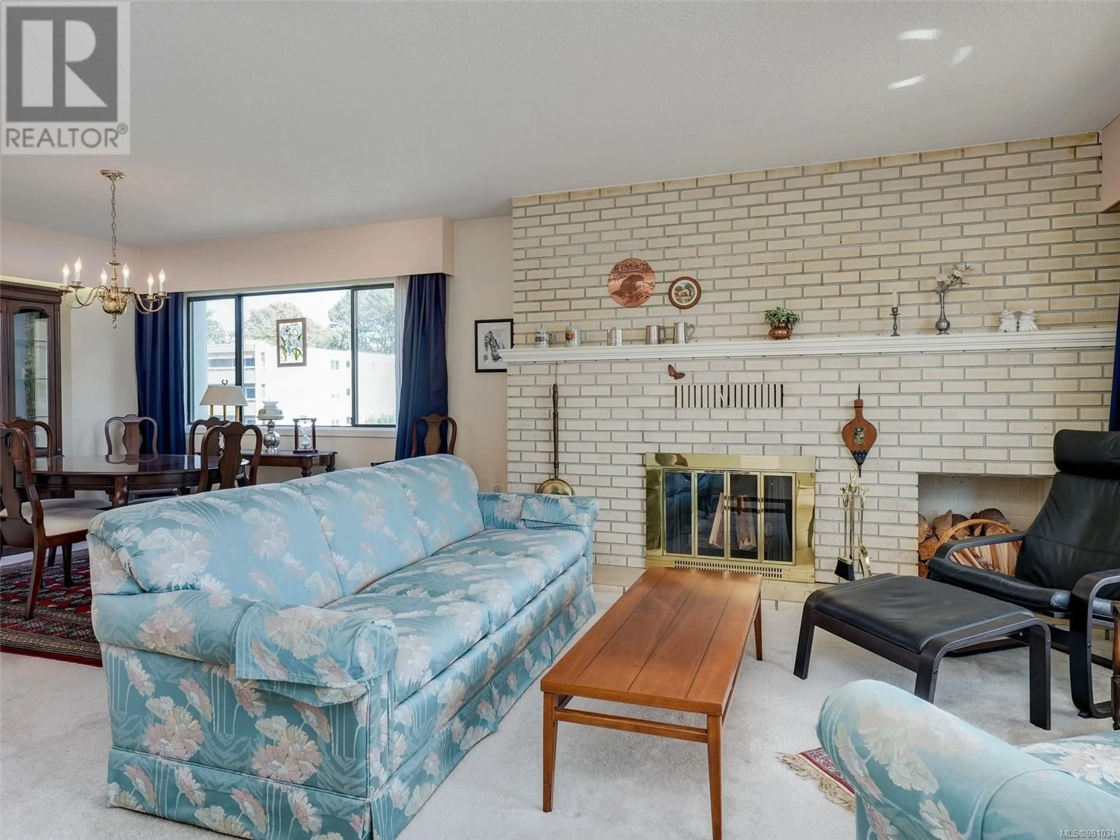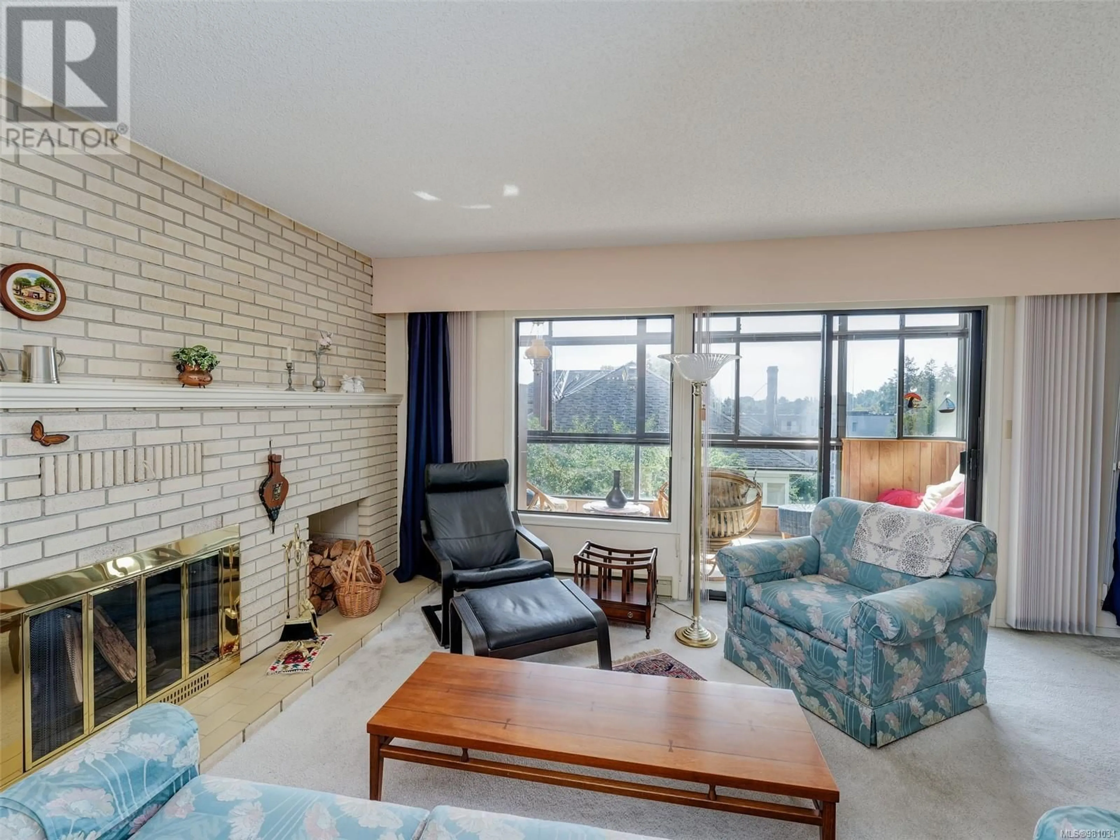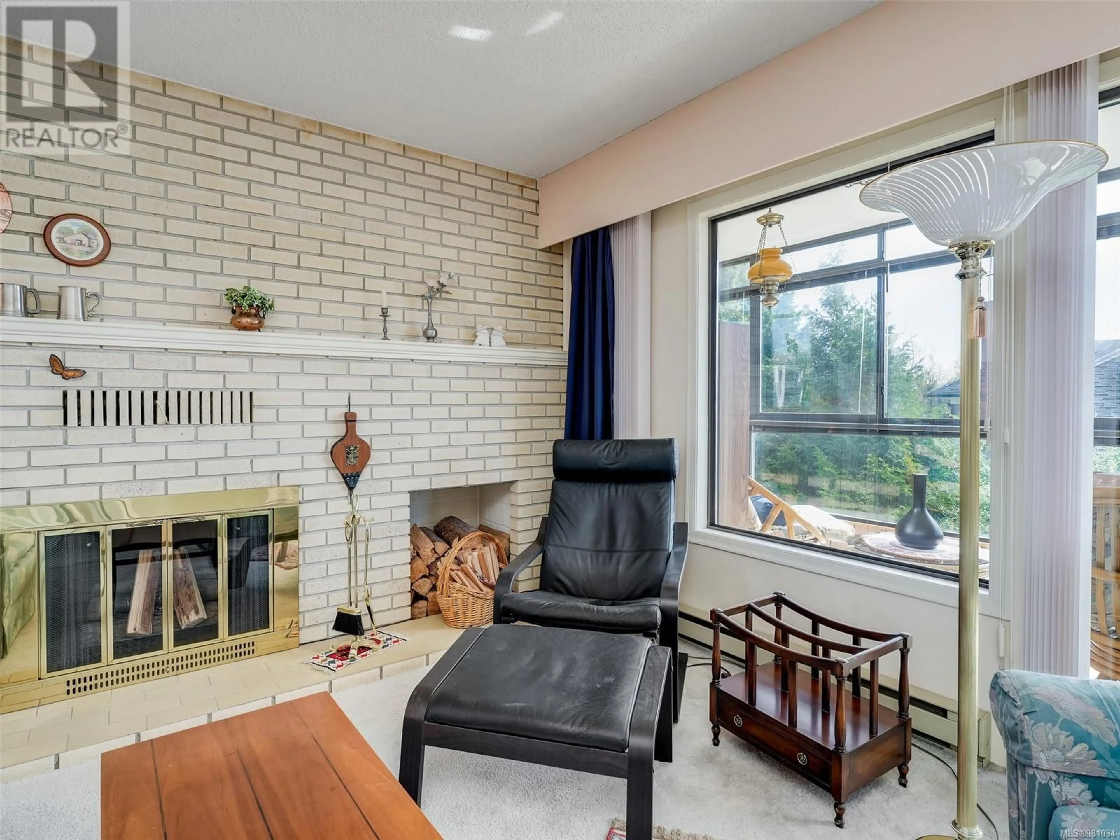401 420 Linden Ave, Victoria, British Columbia V8V4G3
Contact us about this property
Highlights
Estimated ValueThis is the price Wahi expects this property to sell for.
The calculation is powered by our Instant Home Value Estimate, which uses current market and property price trends to estimate your home’s value with a 90% accuracy rate.Not available
Price/Sqft$497/sqft
Est. Mortgage$3,157/mo
Maintenance fees$703/mo
Tax Amount ()-
Days On Market37 days
Description
Original finishes but immacullate 2br/2bth SOUTH/EAST CORNER suite offering over 1250sq ft of amazing living. Both bedrooms as well as TWO balconies (1x enclosed sunroom and 1x open balcony - not included in sq footage - see floorplan) face south & have tree top/mountain views. Rarely offered WOOD BURNING FIREPLACE makes this well proportioned suite feel like a HOME!! FIRST TIME ON THE MARKET SINCE BUILT. Love 'as is' or enjoy this meticulously maintained suite while you plan your renovations. Rare STEEL & CONCRETE bldg in the highly desireable COOK ST VILLAGE is quiet and friendly. Only 6 suites per floor! Village shopping & amenities are a mere 2 blocks away plus easy access to the #3 & #7 bus. Walk to Beacon Hill Park & Dallas Rd and take in all that this incredible location has to offer! Building has fantastic amenities that include underground pkg, visitor pkg, gym w/sauna and full mens/ladies change rooms. Residents enjoy beautifully cared for priVate gardens. The bldg is set back from the road offering exceptional privacy and semi-circular porte cochere. 55+bldg. Well maintained and managed - HUGE exterior project almost complete and already paid for by the VERY HEALTHY contingency! Retirement never looked so good! Don't delay! South facing corner suites rarely come available so this is your chance! (id:39198)
Property Details
Interior
Features
Main level Floor
Balcony
13'6 x 4'2Sunroom
20'9 x 6'9Bedroom
11'10 x 8'11Ensuite
9'4 x 4'11Exterior
Parking
Garage spaces 1
Garage type -
Other parking spaces 0
Total parking spaces 1
Condo Details
Inclusions




