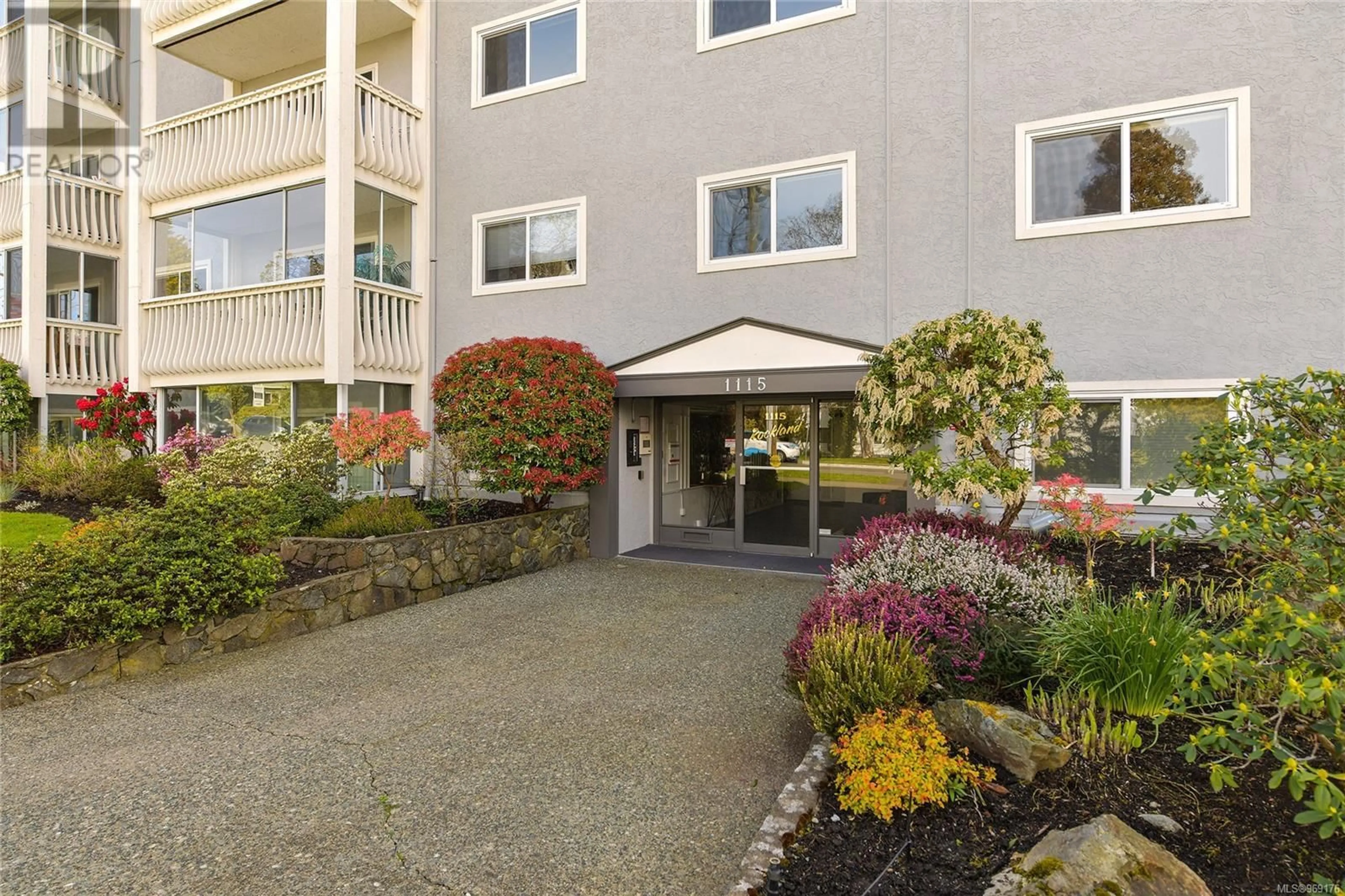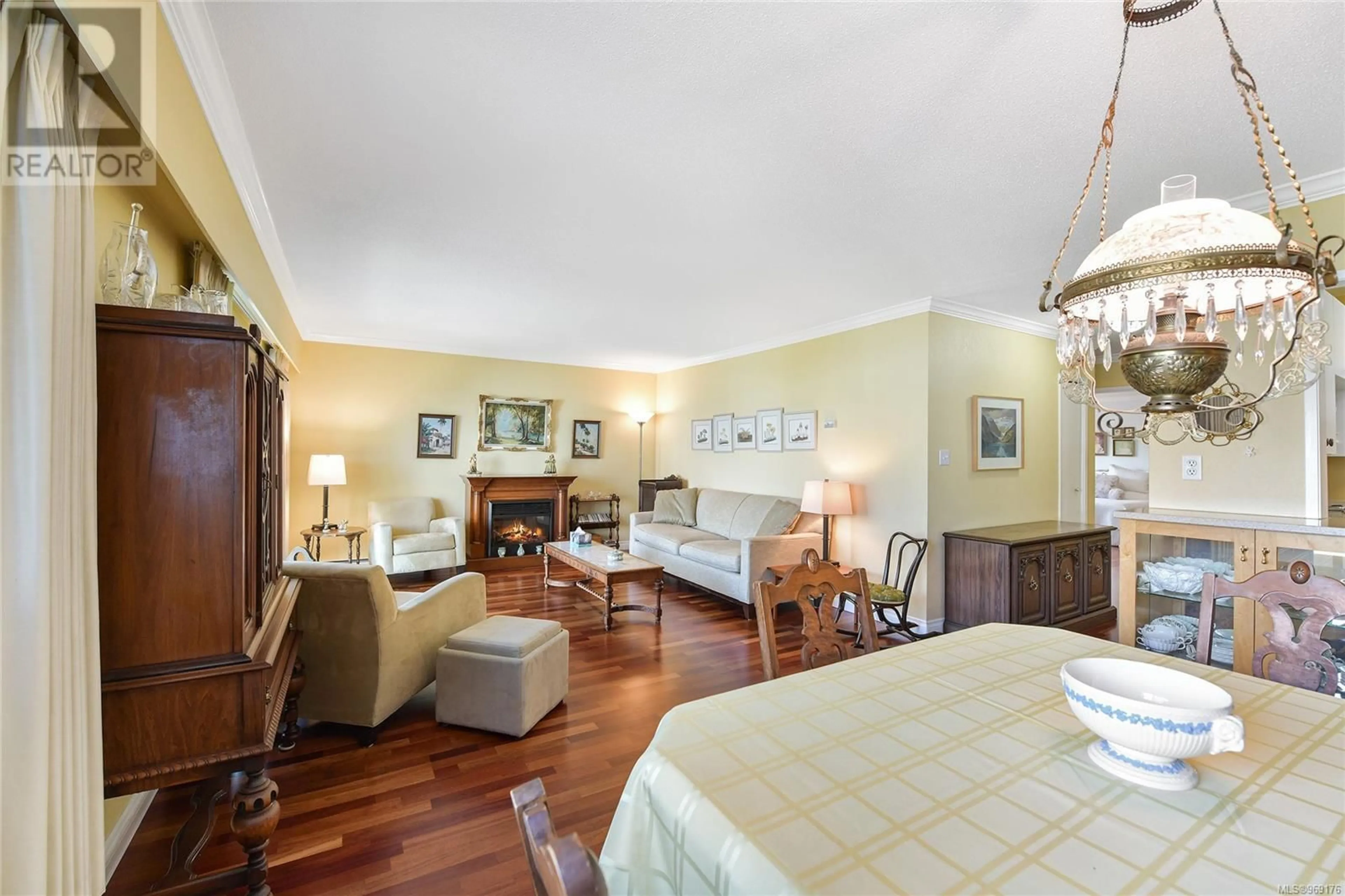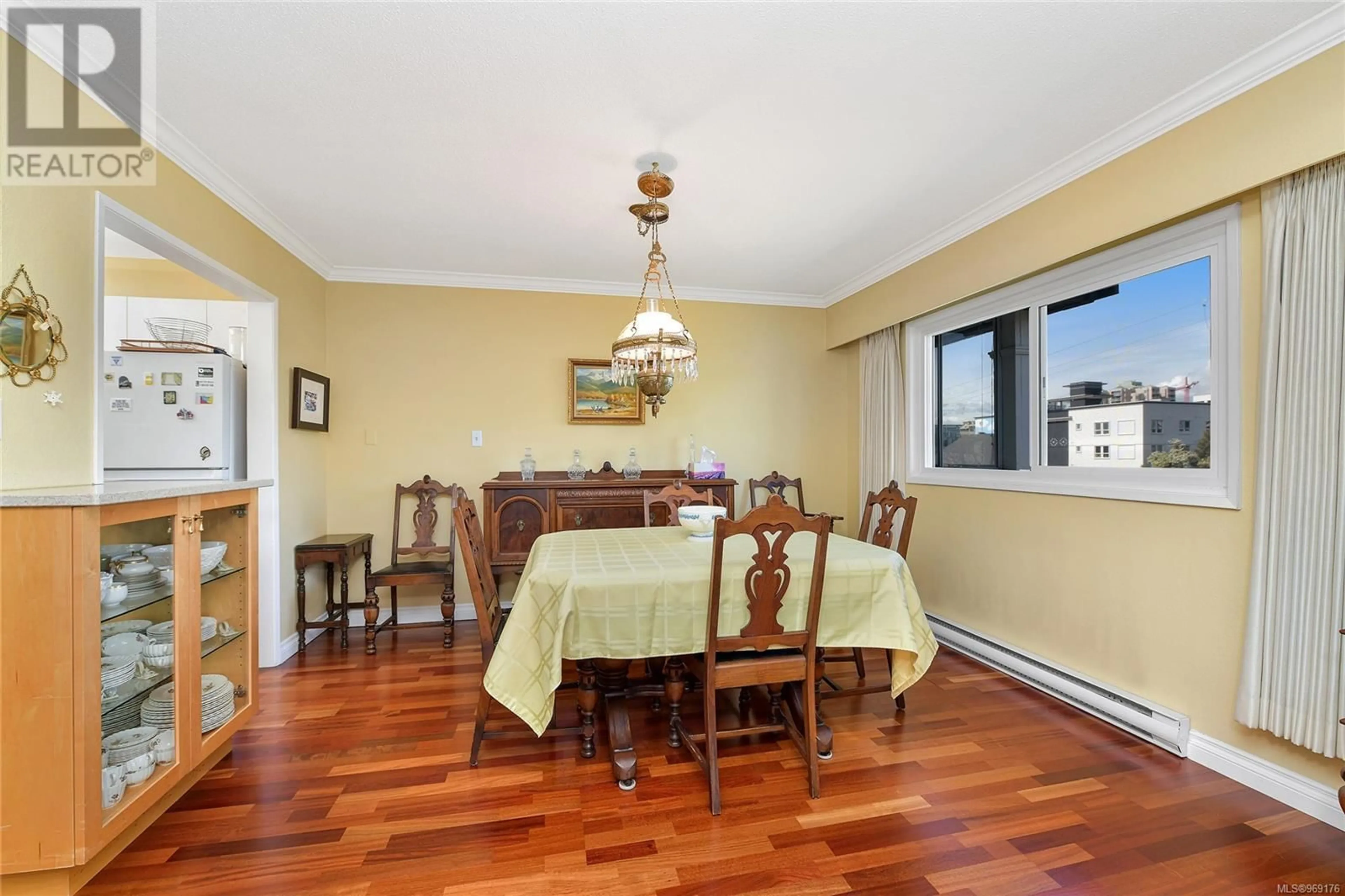401 1115 Rockland Ave, Victoria, British Columbia V8V3H8
Contact us about this property
Highlights
Estimated ValueThis is the price Wahi expects this property to sell for.
The calculation is powered by our Instant Home Value Estimate, which uses current market and property price trends to estimate your home’s value with a 90% accuracy rate.Not available
Price/Sqft$438/sqft
Days On Market25 days
Est. Mortgage$2,315/mth
Maintenance fees$421/mth
Tax Amount ()-
Description
Here is a great opportunity to live in one of Victoria's sought after neighbourhoods - Rockland. This is condo living at its best! The location can't be beat as you are walking distance to Cook St. Village, Downtown, Dallas Road Seawall, Antique Row Shopping District, & so much more. The condo is on the NE corner of the building and is a gem to own. Just shy of 1200 Sq.Ft. 2 Beds/1.5 baths & lovingly maintained. You'll be impressed by the large, bright rooms that are tastefully done and move-in ready. The modern kitchen is a pleasure in which to work. The primary bedroom has a large walk-in closet and two-piece ensuite. The balcony is closed in so you can enjoy the feel of being outside year round. Shared laundry, parking stall, private storage unit is across the hall. This building boasts beautiful common areas and a great strata council. Enjoy urban living in this quiet, well-run building for those 55 and over. (id:39198)
Property Details
Interior
Features
Main level Floor
Bathroom
Bedroom
11 ft x 11 ftEnsuite
Primary Bedroom
15 ft x 14 ftExterior
Parking
Garage spaces 1
Garage type -
Other parking spaces 0
Total parking spaces 1
Condo Details
Inclusions
Property History
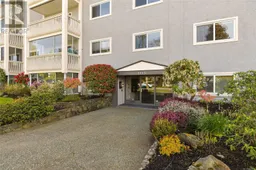 22
22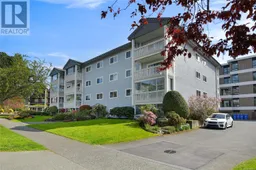 19
19
