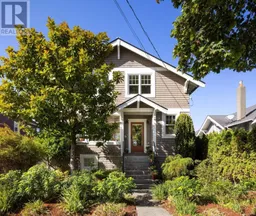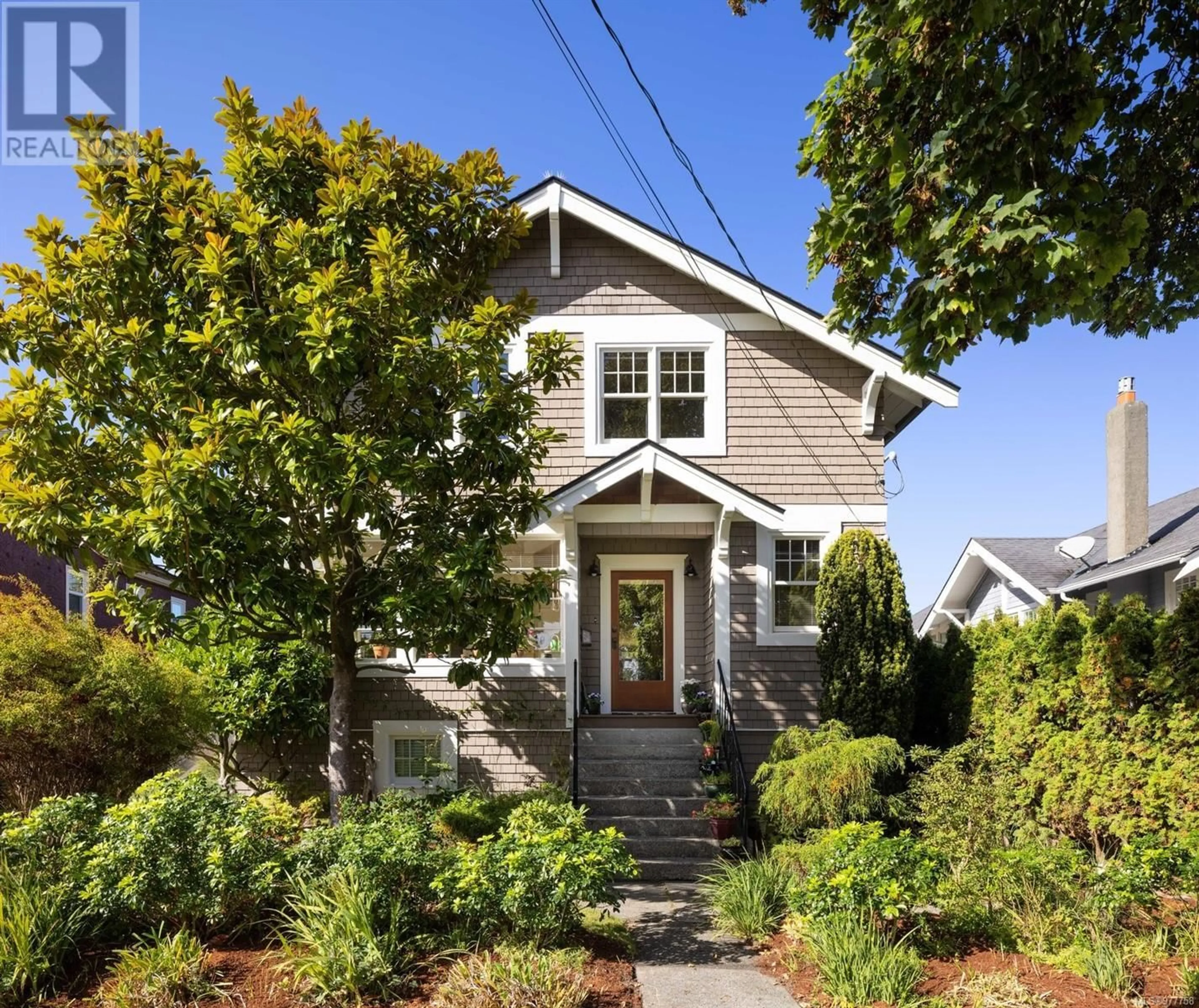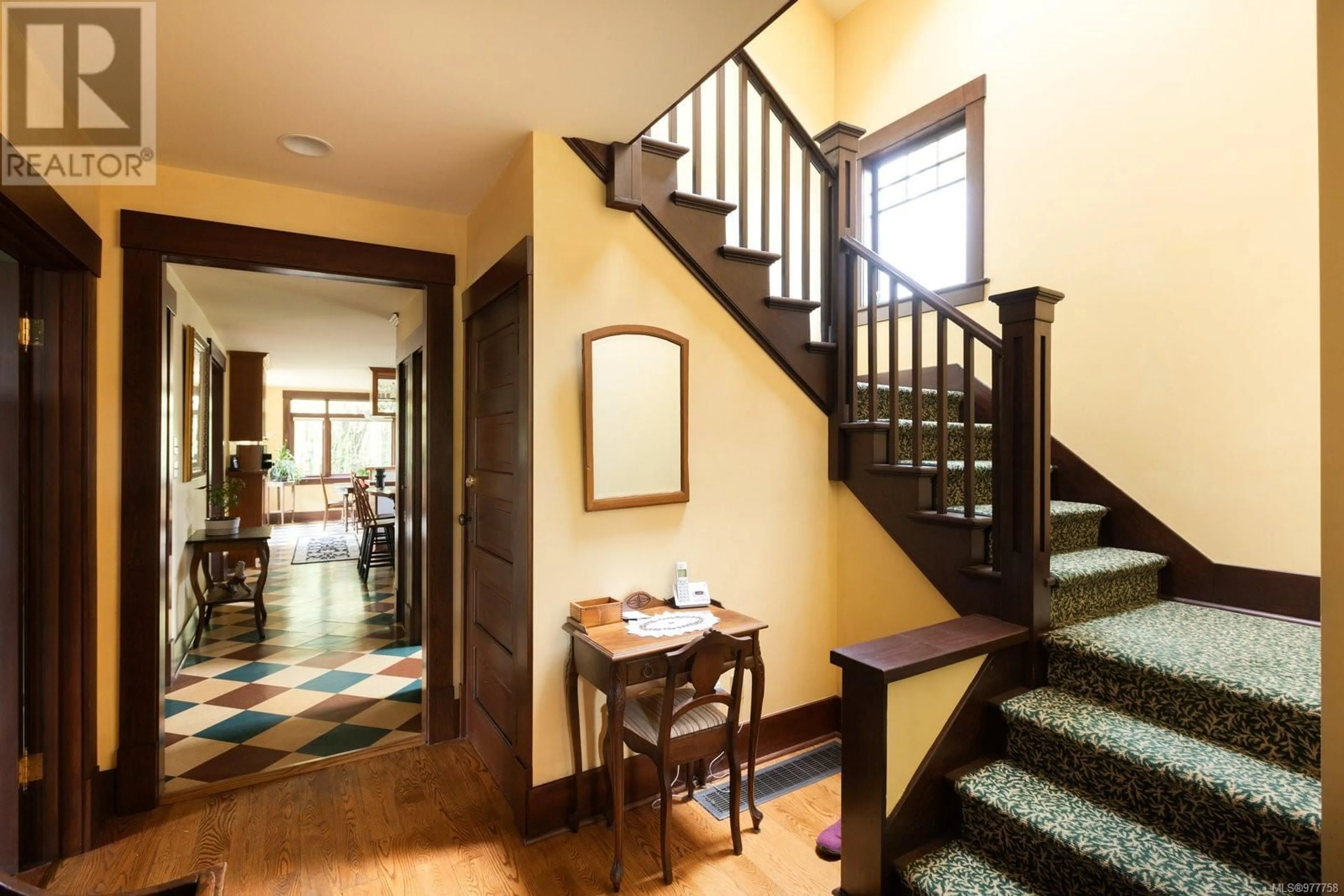40 Wellington Ave, Victoria, British Columbia V8V4H6
Contact us about this property
Highlights
Estimated ValueThis is the price Wahi expects this property to sell for.
The calculation is powered by our Instant Home Value Estimate, which uses current market and property price trends to estimate your home’s value with a 90% accuracy rate.Not available
Price/Sqft$457/sqft
Est. Mortgage$7,945/mth
Tax Amount ()-
Days On Market3 days
Description
Discover a slice of paradise in one of the most sought-after areas in Fairfield! Located on a tranquil street just a half block from the scenic Dallas Rd. Walkway, and minutes from Beacon Hill Park, Cook St. Village and the protected bike lane network. This warm, inviting home offers 4 spacious bedrooms up, with original stained glass and natural fir floors and trim. The large kitchen features cherry cabinets, while updated Loewen/Prestige Joinery double-glazed wood windows fill the home with natural light. Enjoy outdoor living on either of the private, west-facing decks, or find the perfect retreat in the totally secluded and fully fenced backyard. Other features include an east-facing sunroom with oversized windows, newer roof (2021), 2 Valor gas fireplaces, pocket doors, heat pump with Sanuvox air-purification system, main floor laundry and mature, evergreen Magnolia trees in both the front and backyards. You’ll want to see this beautiful home—a Fairfield gem! (id:39198)
Property Details
Interior
Features
Main level Floor
Dining room
14 ft x 18 ftLiving room
16 ft x 14 ftEntrance
6 ft x 11 ftSunroom
14 ft x 6 ftExterior
Parking
Garage spaces 2
Garage type -
Other parking spaces 0
Total parking spaces 2
Property History
 36
36

