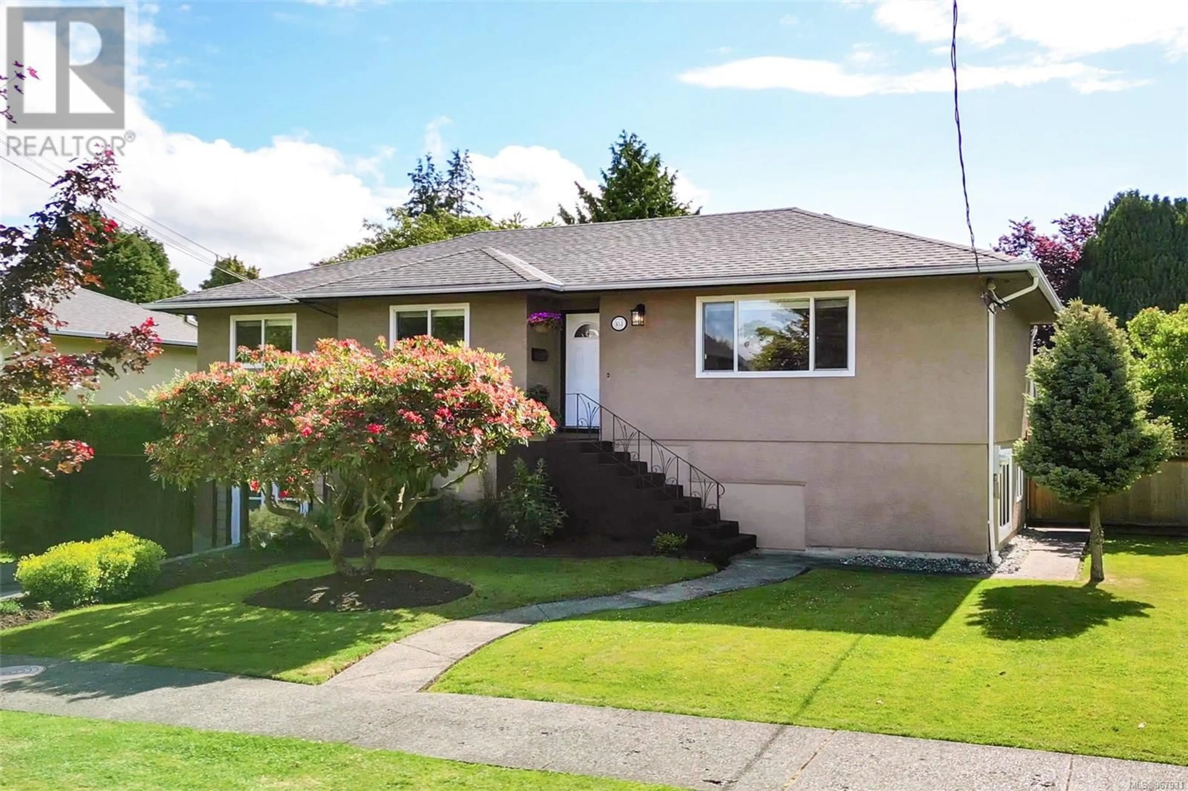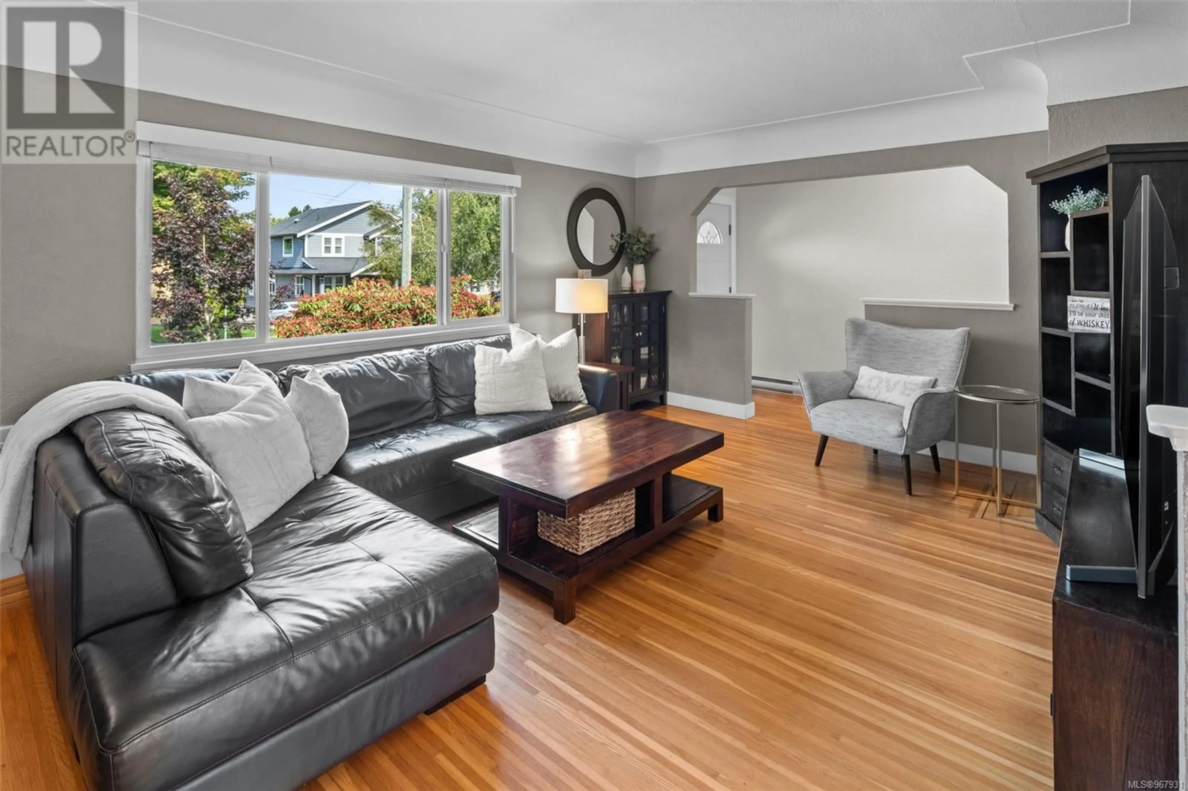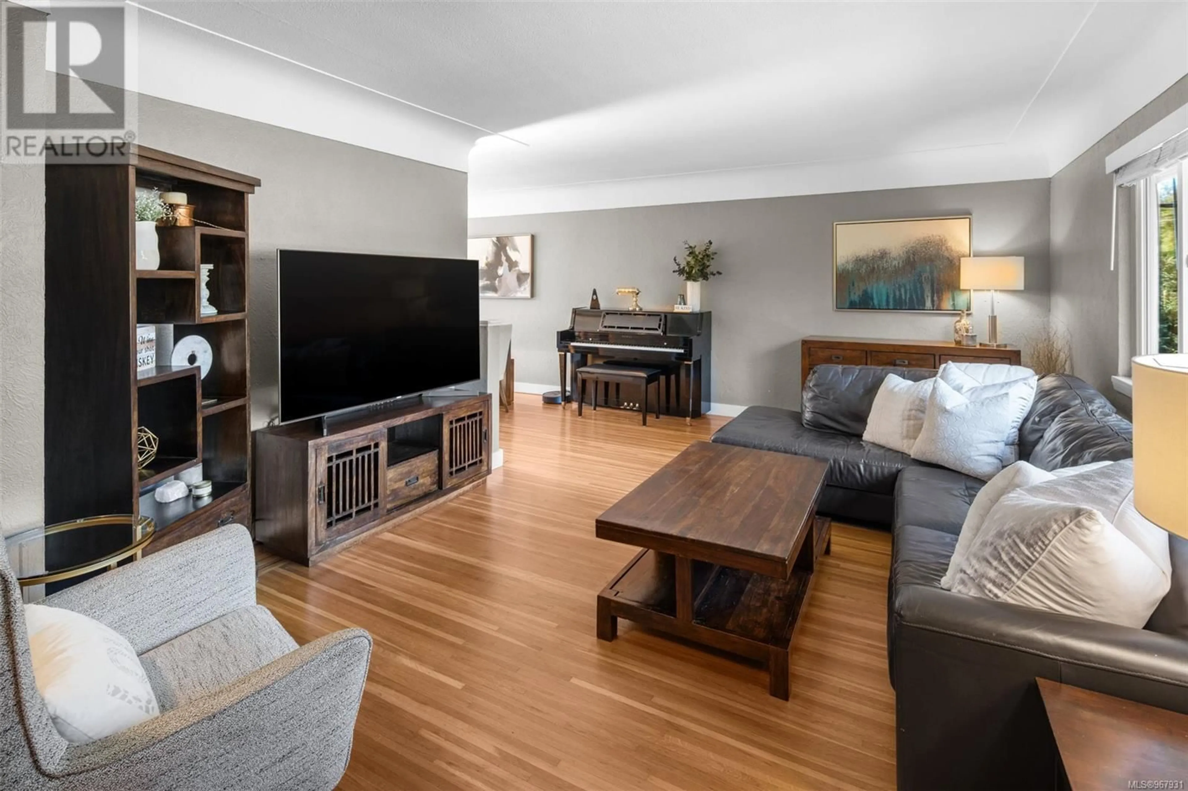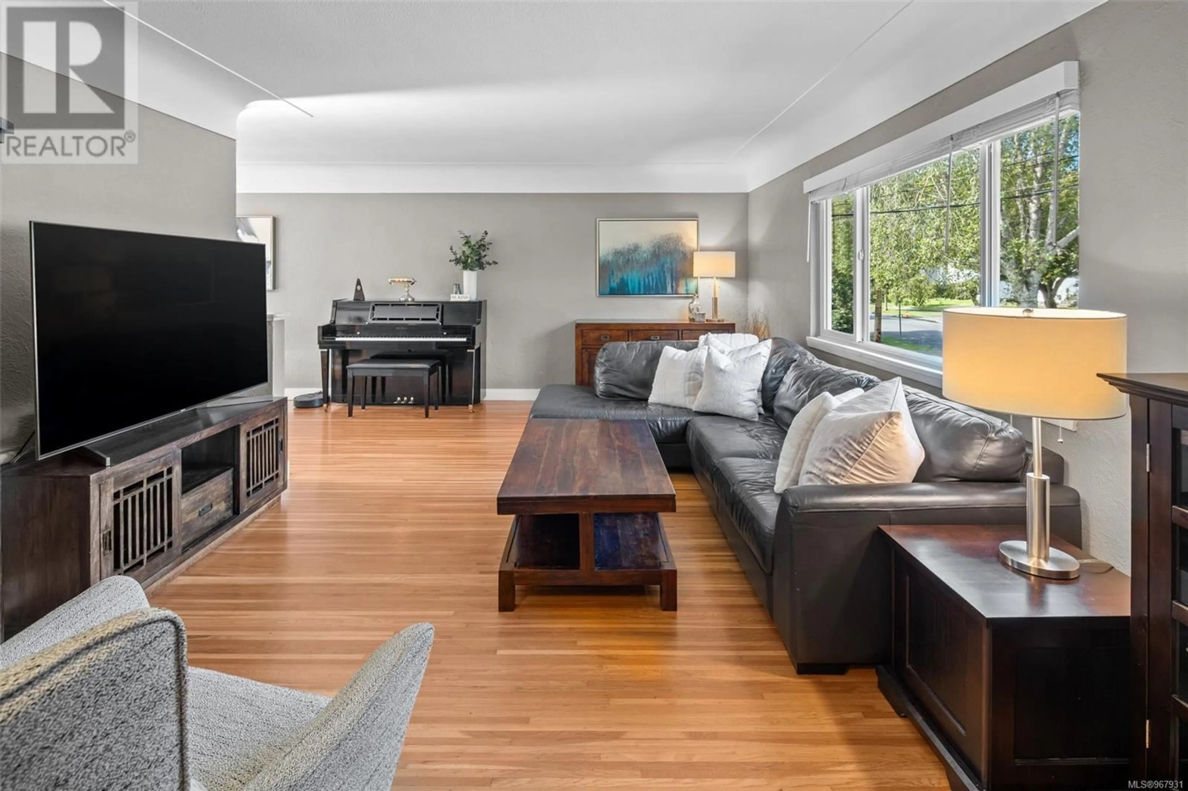351 Stannard Ave, Victoria, British Columbia V8S3M3
Contact us about this property
Highlights
Estimated ValueThis is the price Wahi expects this property to sell for.
The calculation is powered by our Instant Home Value Estimate, which uses current market and property price trends to estimate your home’s value with a 90% accuracy rate.Not available
Price/Sqft$398/sqft
Est. Mortgage$6,395/mo
Tax Amount ()-
Days On Market184 days
Description
Welcome to this meticulously maintained residence nestled in the heart of Victoria's sought-after Fairfield neighborhood! The upper level showcases a well-designed layout with three spacious bedrooms, a bathroom featuring a spa inspired soaker tub, hardwood flooring, a delightful kitchen equipped with modern appliances, and a dining area that seamlessly connects to a walkout deck. The lower level offers versatility with a configuration of one or two bedrooms, ideal for guests, a home office, or a fitness area, complete with laminate flooring, a second living space with electric fireplace, a generously sized kitchen, and full bath – easily converted back into a legal two-bedroom suite. Outside, a fully fenced backyard oasis awaits, boasting a multi-level deck with an integrated hot tub, two patio spaces that capture sunlight throughout the day, all surrounded by lush landscaping. Additional features include vinyl windows, 200-amp service, updated perimeter drains, a newly installed roof as of last year, underground irrigation throughout the yard, and additional dry storage space beneath the deck. Conveniently located within walking distance to Fairfield Village Plaza and Dallas Road, this home offers proximity to all amenities, including reputable schools such as Margaret Jenkins Elementary and Monterey Middle School. (id:39198)
Property Details
Interior
Features
Lower level Floor
Patio
10' x 12'Patio
21' x 18'Bathroom
Bedroom
12' x 14'Exterior
Parking
Garage spaces 1
Garage type Stall
Other parking spaces 0
Total parking spaces 1




