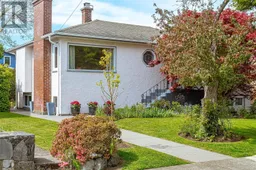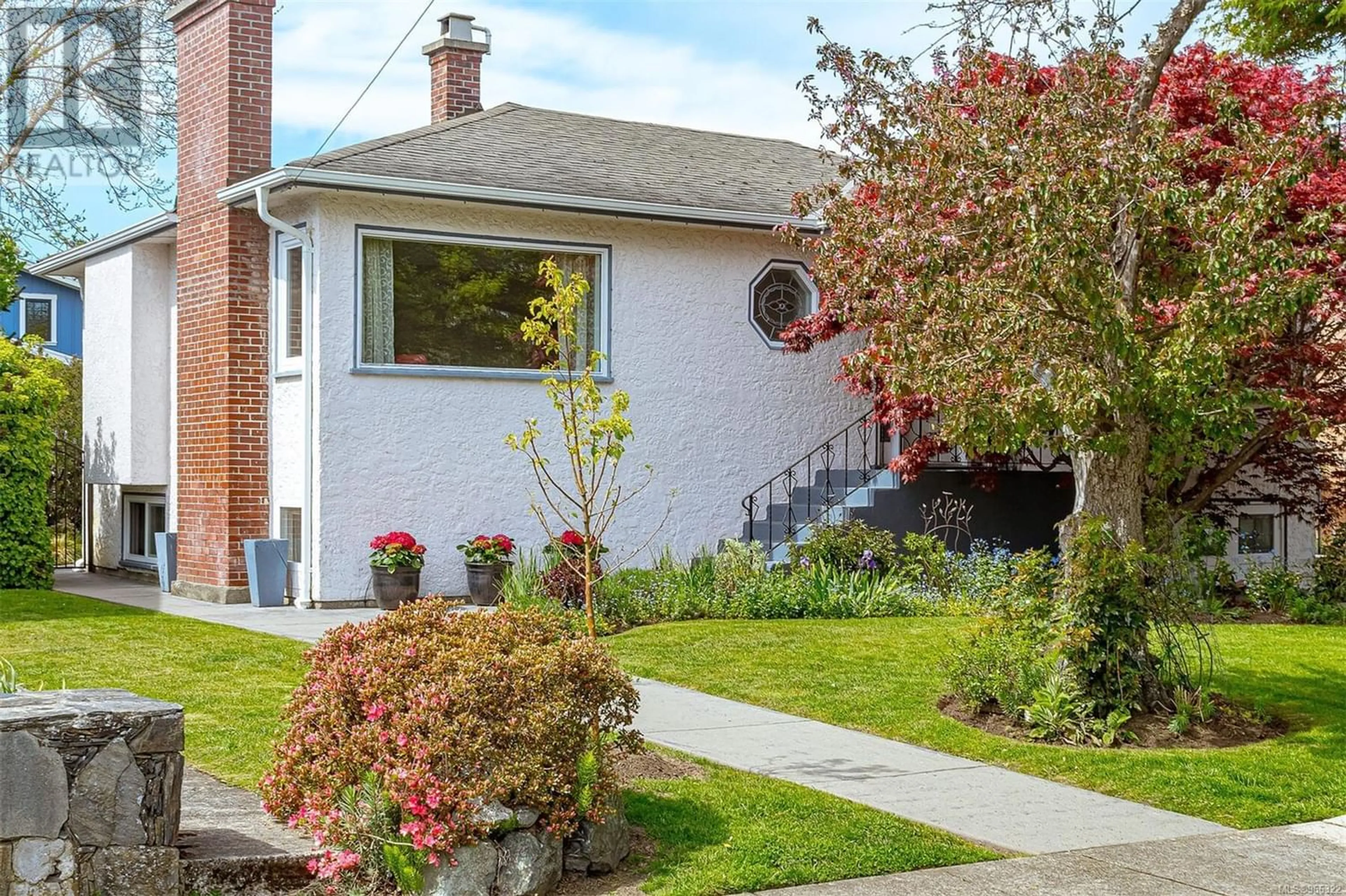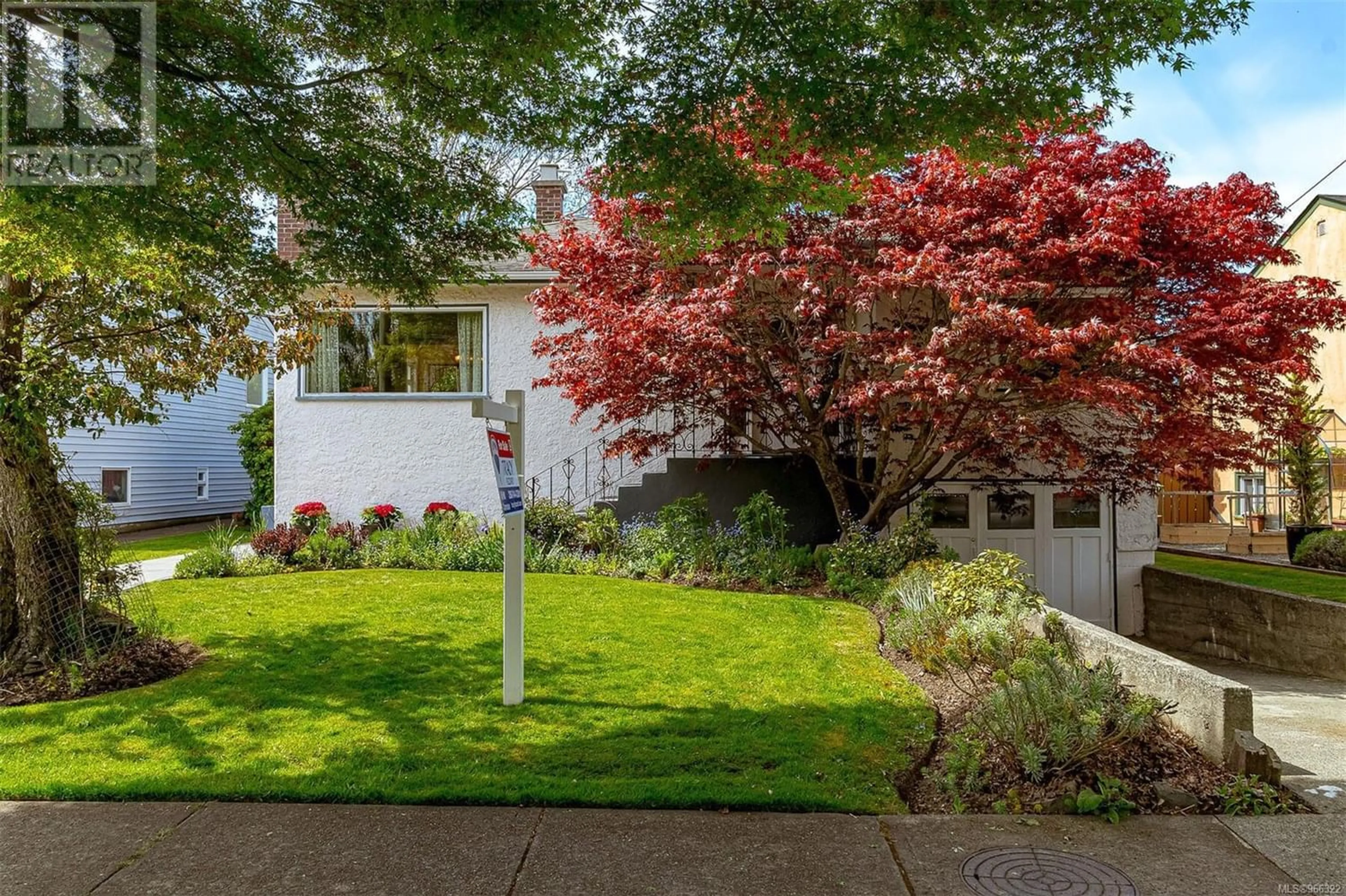344 Stannard Ave, Victoria, British Columbia V8S3M4
Contact us about this property
Highlights
Estimated ValueThis is the price Wahi expects this property to sell for.
The calculation is powered by our Instant Home Value Estimate, which uses current market and property price trends to estimate your home’s value with a 90% accuracy rate.Not available
Price/Sqft$618/sqft
Est. Mortgage$5,969/mo
Tax Amount ()-
Days On Market169 days
Description
Welcome to this charming abode, filled with character & nestled just a stone's throw from the ocean, as well as Fairfield Village & transportation.This delightful home boasts 3 beds, 2 bth, renovated 4 pce bth. L/R with h/wood floors, large window, w/burning F/P, coved ceilings & cute stained glass window,leading to the D/R which overlooks the garden & flowing into updated kit with oodles of cupboard space, vintage style stove & opening up to fabulous family room addition with abundance of natural light flooding thru the windows/skylights, sanctuary of comfort & tranquility.West facing deck is great size, offers sunsets, peace & relaxation after a long day with glass railings & views of the lovely, mature, landscaped garden.Studio with power for the artist/personal projects/office/storage/workshop.Down has sep, entrance, potential for in-law, large bed, 3 pce bth, rec space, laundry/office/craft room & access to S/garage.Updates natural gas, HW heating boiler, newer gutters, paint, HWT (id:39198)
Property Details
Interior
Features
Lower level Floor
Studio
16'10 x 8'3Studio
14'9 x 9'4Recreation room
18'6 x 17'11Other
13'5 x 3'11Exterior
Parking
Garage spaces 1
Garage type -
Other parking spaces 0
Total parking spaces 1
Property History
 86
86

