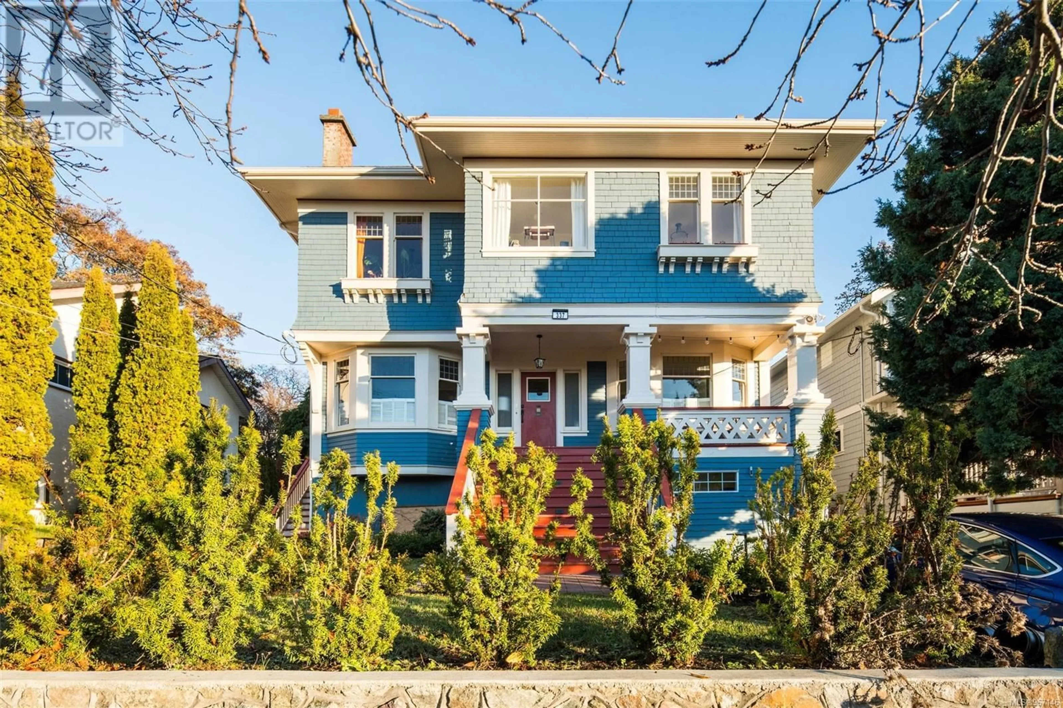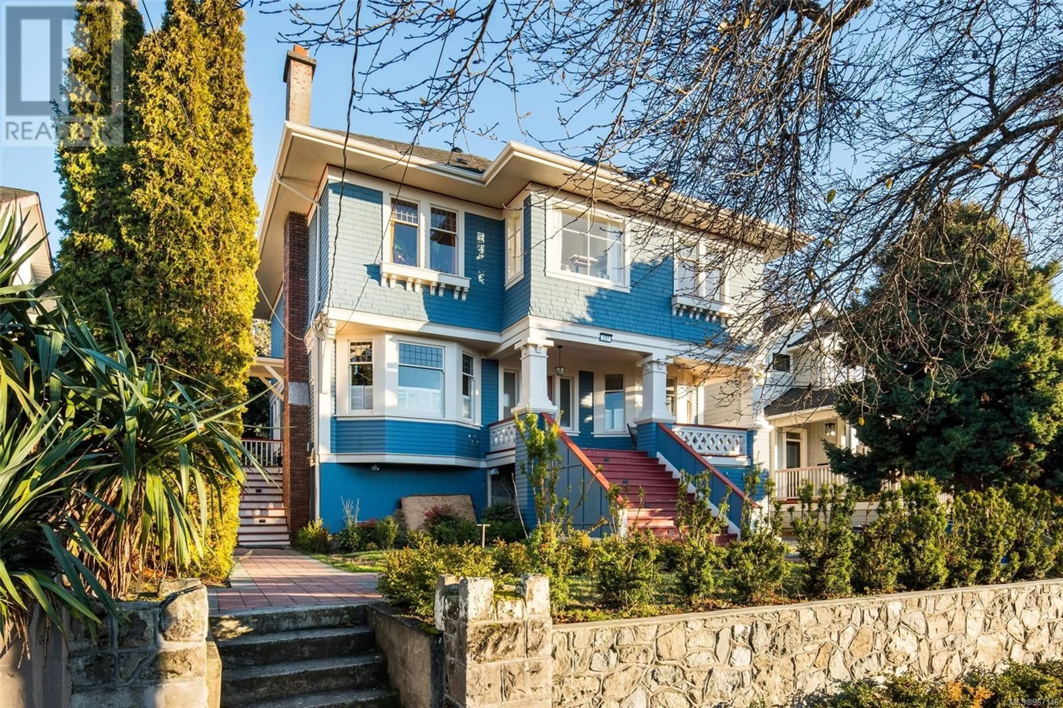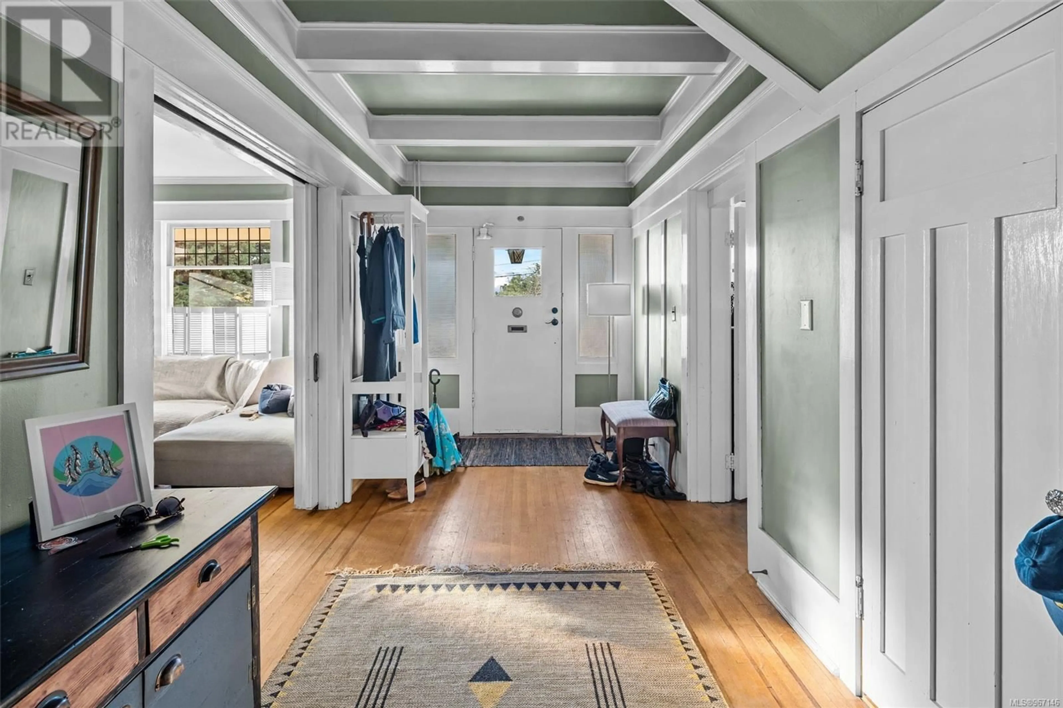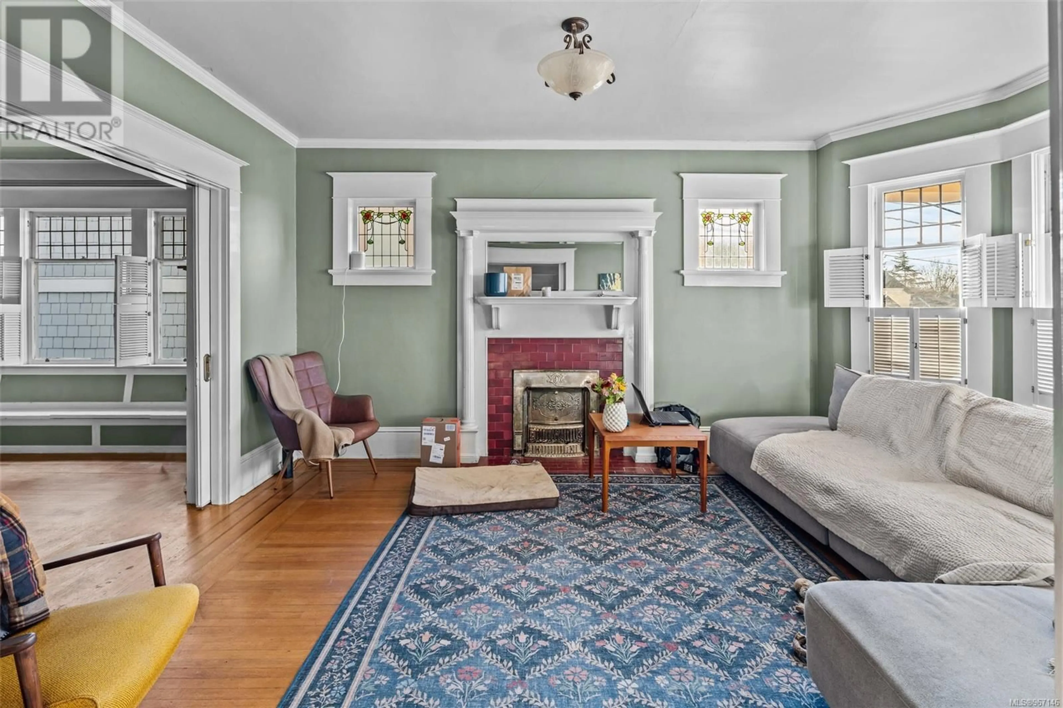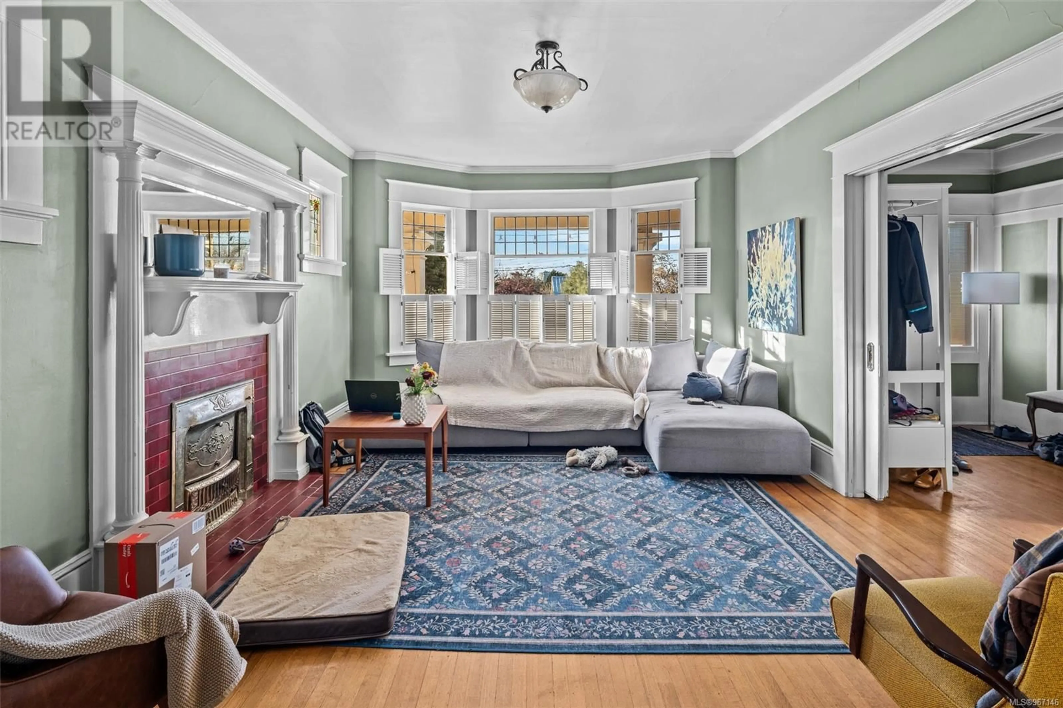337 Moss St, Victoria, British Columbia V8V4M9
Contact us about this property
Highlights
Estimated ValueThis is the price Wahi expects this property to sell for.
The calculation is powered by our Instant Home Value Estimate, which uses current market and property price trends to estimate your home’s value with a 90% accuracy rate.Not available
Price/Sqft$528/sqft
Est. Mortgage$10,303/mo
Tax Amount ()-
Days On Market193 days
Description
Welcome to this beautiful & well-maintained, multiplex in the beloved Fairfield area! This great revenue generator, grossing almost $12,000/month with happy tenants! This well maintained house is over 4500 finished sq ft & features 5 beautifully renovated suites. Original hardwood flooring, period features throughout, beautiful views & some newer renovations make these suites very desirable. Each unit has its unique floor plan & spacious living spaces. Each unit has access to lockable storage & newer coin-op laundry. Heated by HW radiators powered by a modern high-efficiency natural gas boiler & HW is supplied by a natural gas HW tank. This Moss Street area is coveted for its vibrant, safe and comfortable community. It's only a short walk to downtown Victoria, Dallas waterfront & Cook Street Village. Perfect for investors looking for a great turn key investment with a CAP rate of 5%, All 5 units have current market rents. (id:39198)
Property Details
Interior
Features
Main level Floor
Bedroom
11 ft x 9 ftEntrance
9 ft x 4 ftDen
13 ft x 13 ftEntrance
20 ft x 8 ftExterior
Parking
Garage spaces 1
Garage type -
Other parking spaces 0
Total parking spaces 1

