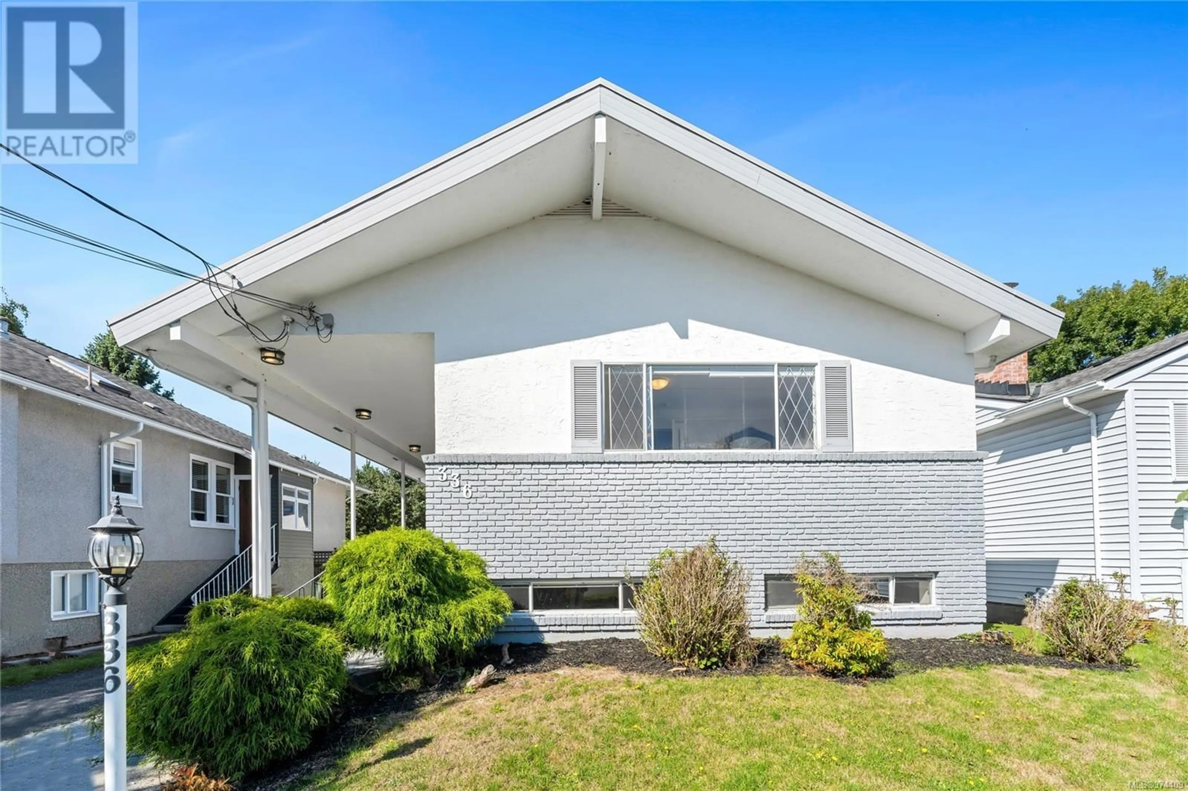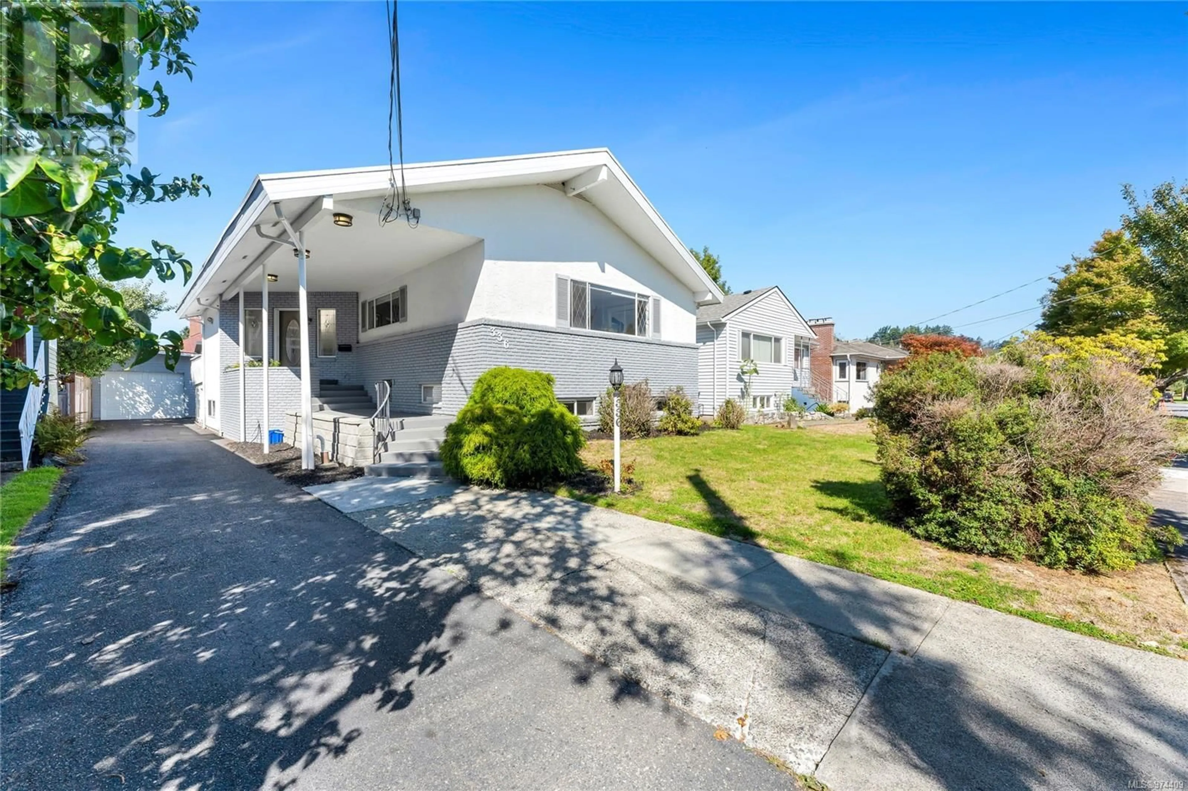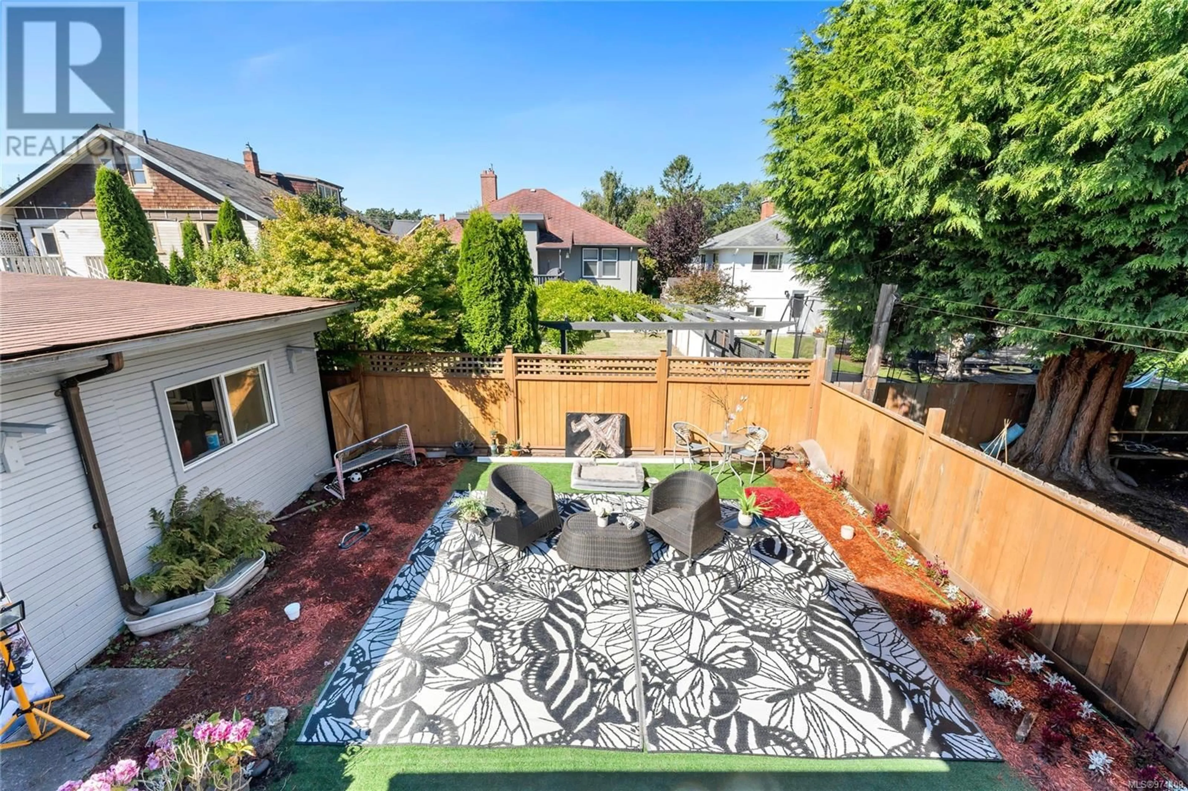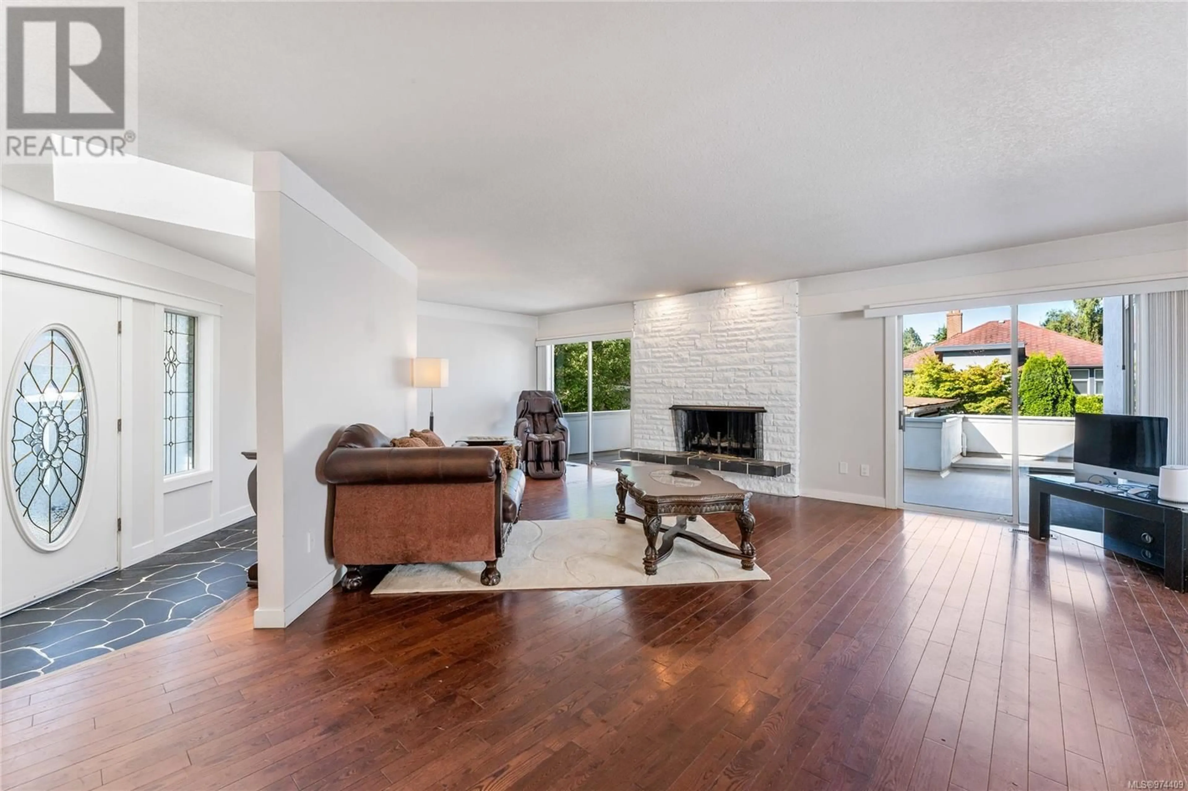336 Stannard Ave, Victoria, British Columbia V8S3M4
Contact us about this property
Highlights
Estimated ValueThis is the price Wahi expects this property to sell for.
The calculation is powered by our Instant Home Value Estimate, which uses current market and property price trends to estimate your home’s value with a 90% accuracy rate.Not available
Price/Sqft$348/sqft
Est. Mortgage$6,442/mo
Tax Amount ()-
Days On Market109 days
Description
Discover this expansive 5-bedroom (with potential to 6!), 2-bathroom home, in a coveted location within walking distance of Ross Bay Beach and Dallas Road. Boasting over 3,200 sqft of bright and spacious living space, this home offers a thoughtfully designed floor plan to accommodate all your needs. On the upper main level, enjoy an open-concept living and dining area that seamlessly extends to a large west-facing balcony—perfect for relaxing and overlooking the private backyard well-suited for entertaining. This level also features a cozy wood-burning fireplace and three generously sized bedrooms. The versatile lower level is home to a 2-bedroom suite with the potential to be transformed into two separate suites, offering flexibility for extended family or rental income opportunities. Additionally, the property features a single-car garage, complete with an attached gym or workshop space. Convenience is key, with many amenities just a short walk or bike ride away! (id:39198)
Property Details
Interior
Features
Additional Accommodation Floor
Living room
14 ft x 10 ftBedroom
14 ft x 11 ftBedroom
12 ft x 11 ftBathroom
Exterior
Parking
Garage spaces 3
Garage type -
Other parking spaces 0
Total parking spaces 3




