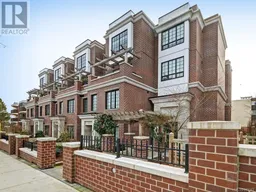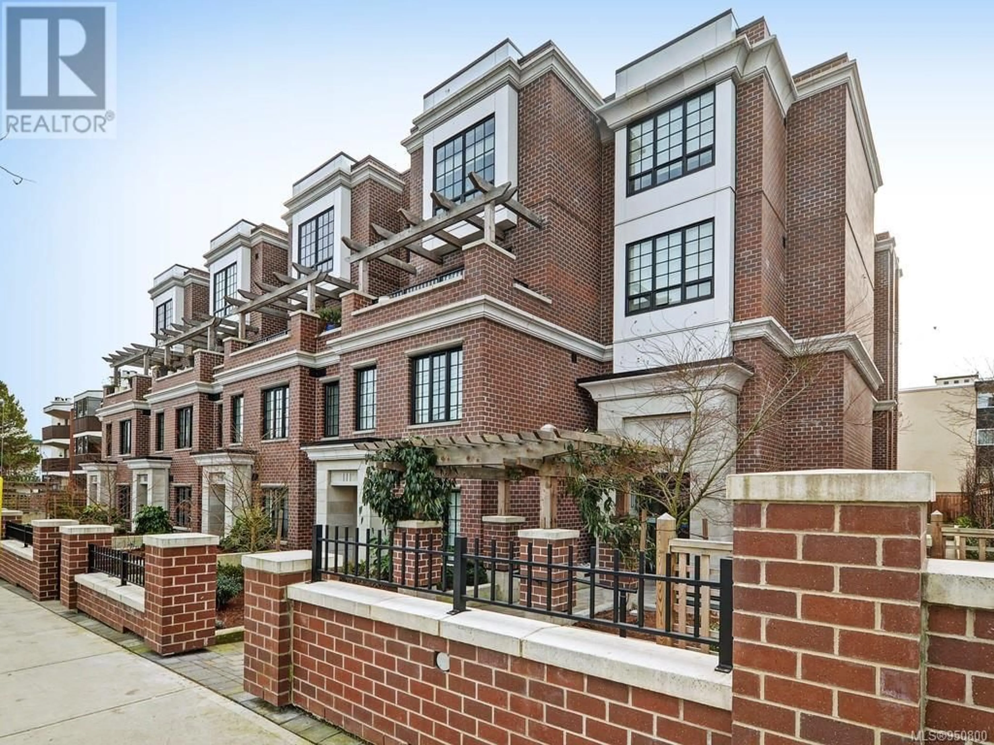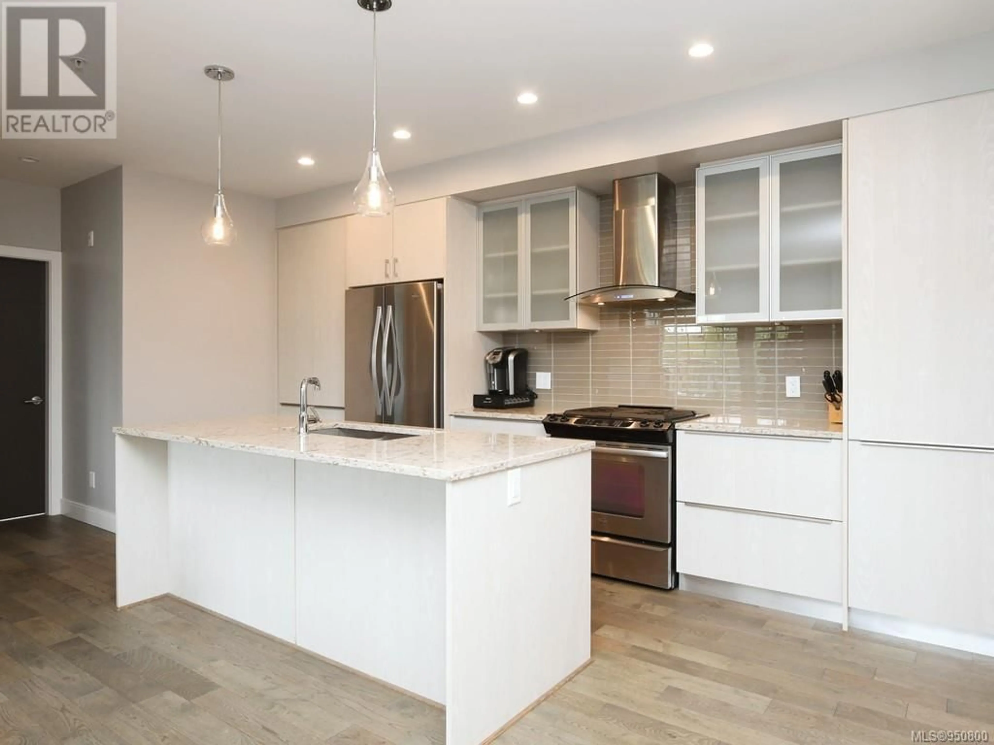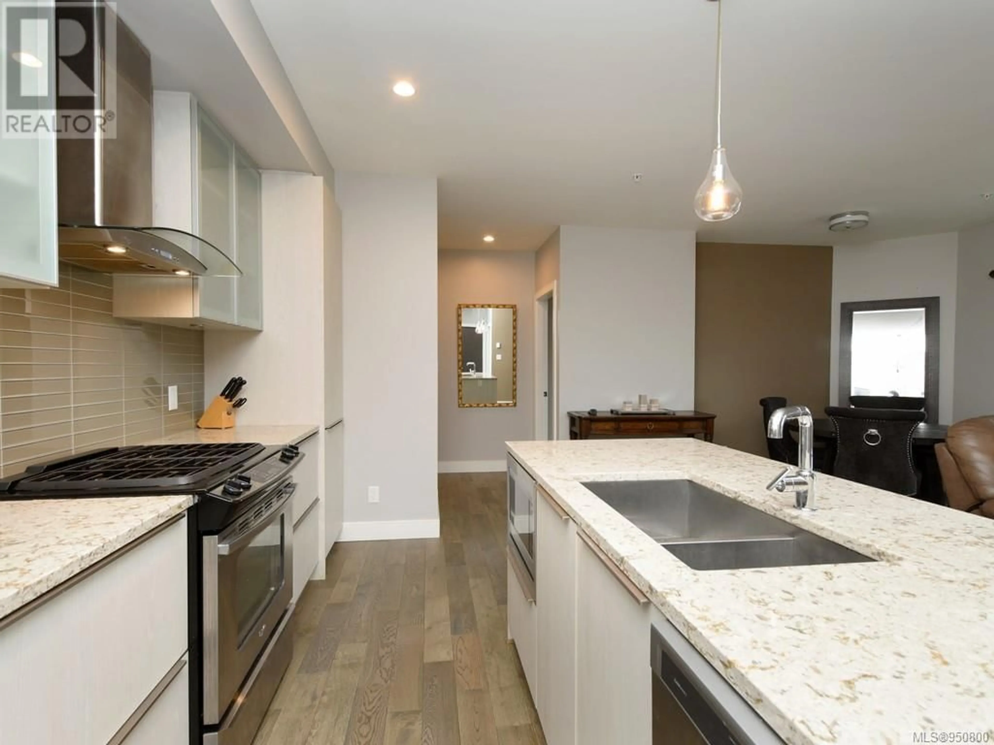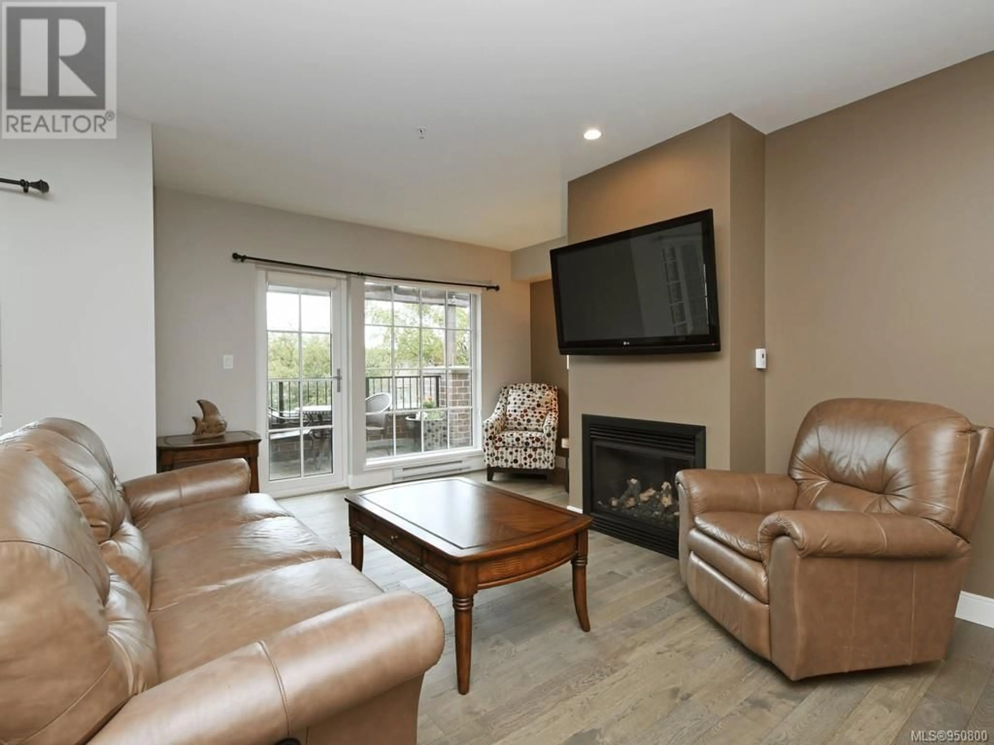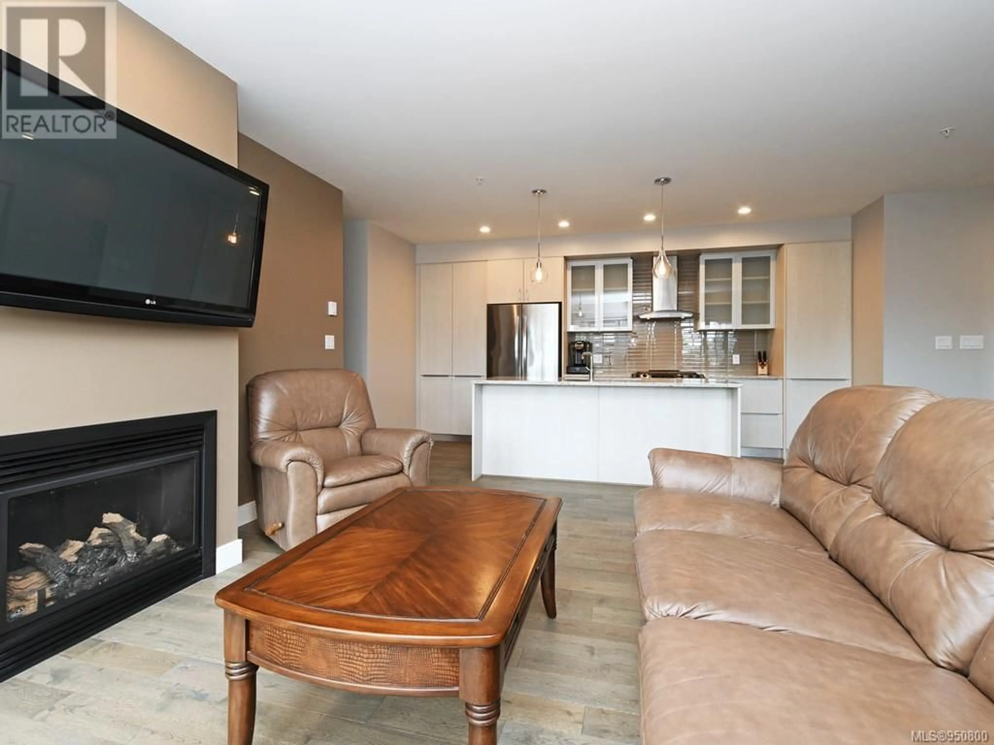308 1011 Burdett Ave, Victoria, British Columbia V8V3G9
Contact us about this property
Highlights
Estimated ValueThis is the price Wahi expects this property to sell for.
The calculation is powered by our Instant Home Value Estimate, which uses current market and property price trends to estimate your home’s value with a 90% accuracy rate.Not available
Price/Sqft$654/sqft
Est. Mortgage$3,822/mo
Maintenance fees$563/mo
Tax Amount ()-
Days On Market1 year
Description
EXCEPTIONAL location and lifestyle! Space, comfort and privacy with an unbeatable location steps to COOK ST VILLAGE, Beacon Hill Park, the ocean and all Downtown Victoria has to offer. This modern 2 bedroom 2 bath suite boasts stainless steel appliances, gourmet kitchen, engineered hardwood flooring, quartz countertops, in-floor heated bathroom floors, one of the LARGEST patios in the building (complete w/ Gas BBQ hookup) and a comfortable spacious layout with lots of natural light. Secure underground parking, separate storage in a professionally managed building. This elegant brownstone building with heritage inspired design is perfectly situated on a quiet residential street. Pets, BBQ and rentals allowed. (id:39198)
Property Details
Interior
Features
Main level Floor
Ensuite
10 ft x 8 ftBathroom
10 ft x 8 ftBedroom
10' x 9'Kitchen
16' x 8'Exterior
Parking
Garage spaces 1
Garage type Underground
Other parking spaces 0
Total parking spaces 1
Condo Details
Inclusions
Property History
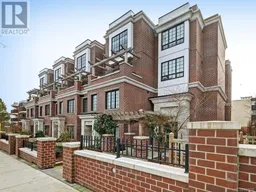 23
23