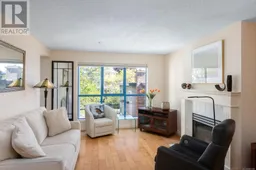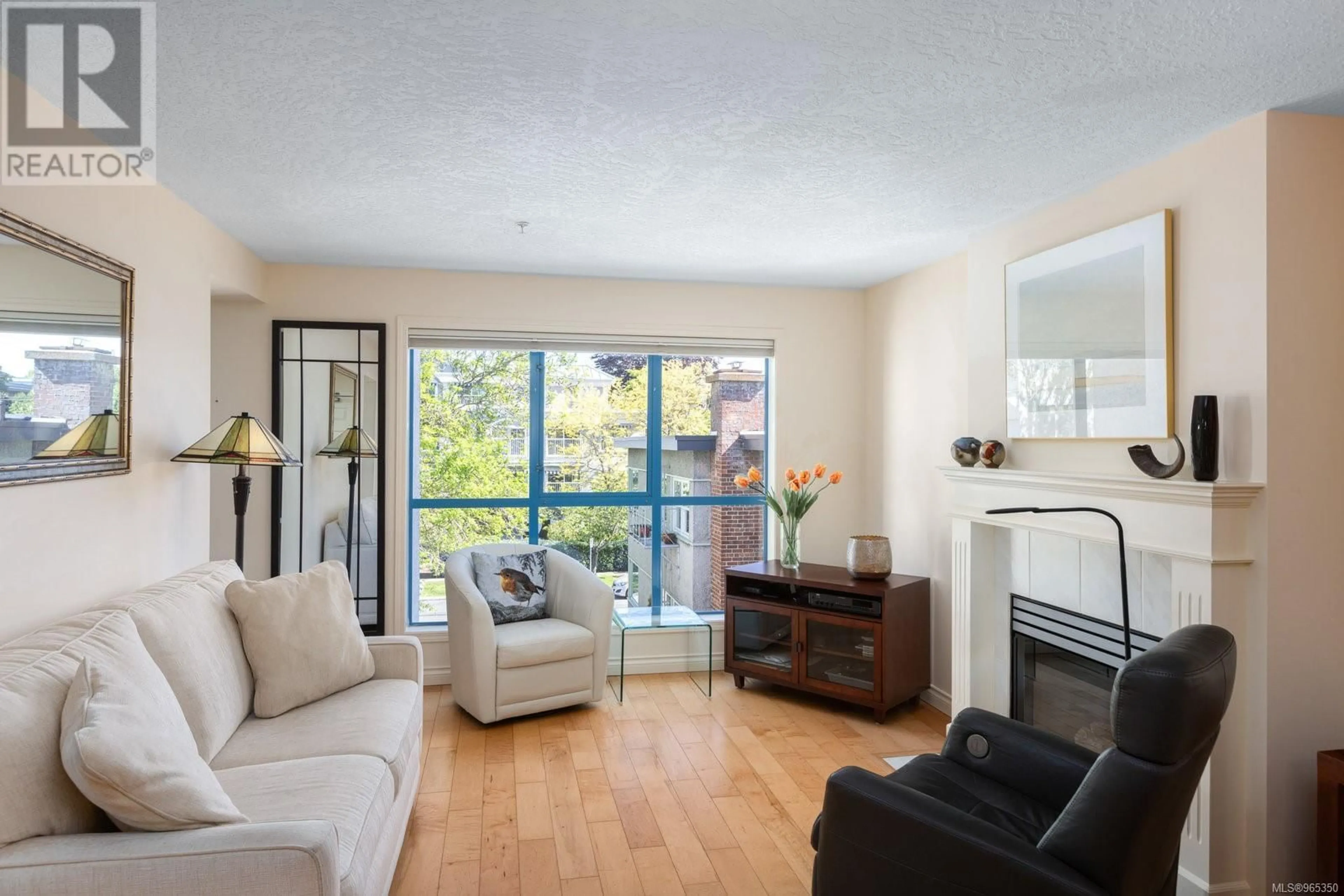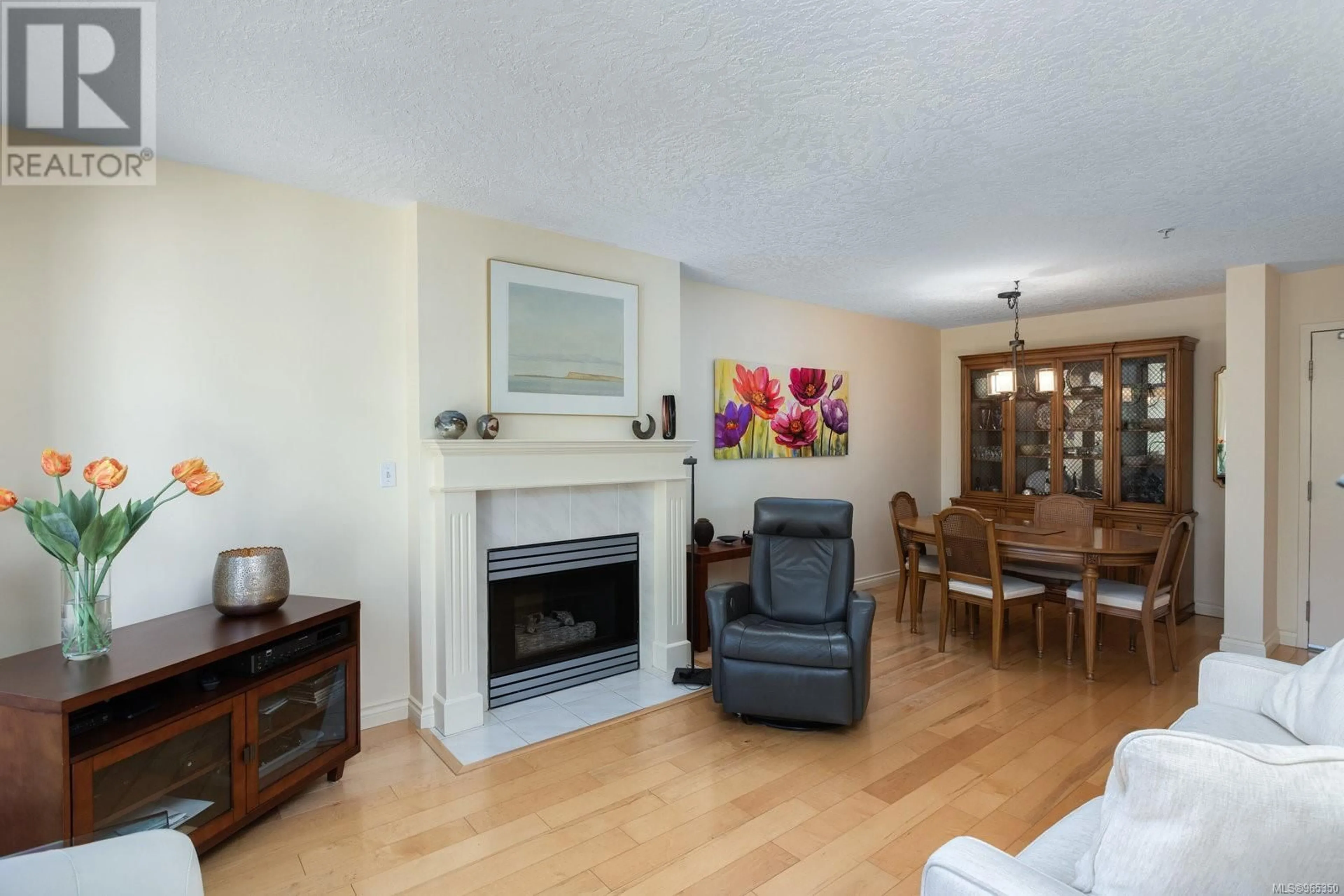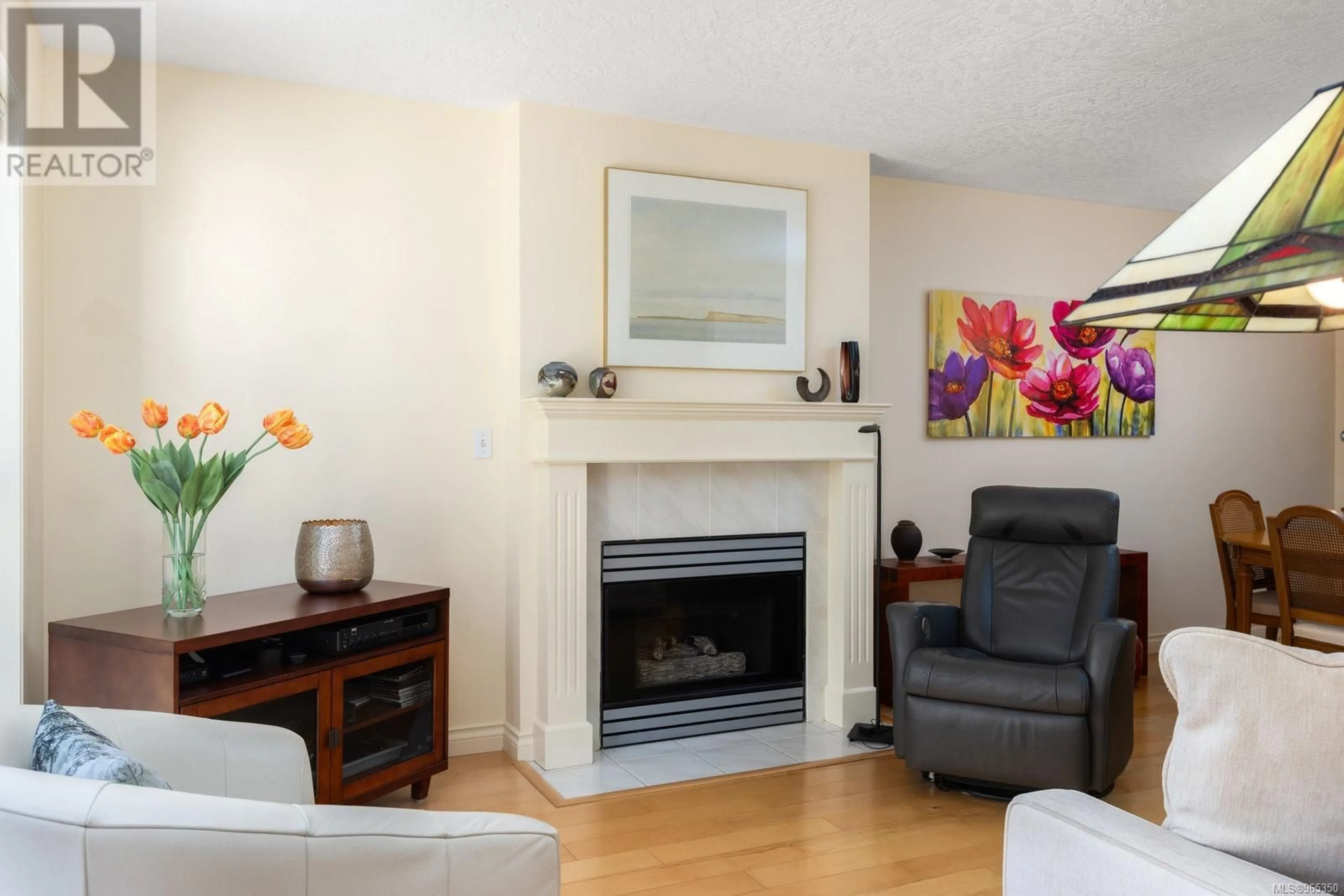306 1063 Southgate St, Victoria, British Columbia V8V2Z1
Contact us about this property
Highlights
Estimated ValueThis is the price Wahi expects this property to sell for.
The calculation is powered by our Instant Home Value Estimate, which uses current market and property price trends to estimate your home’s value with a 90% accuracy rate.Not available
Price/Sqft$686/sqft
Days On Market61 days
Est. Mortgage$2,233/mth
Maintenance fees$415/mth
Tax Amount ()-
Description
This completely turnkey condo, right in the heart of Cook Street Village, is a unique opportunity to purchase within steps to every amenity, in one of the most vibrant, walkable areas of the city. This one bed, one bath unit has been tastefully renovated and that pride of ownership is evident as soon as you enter with pristine hardwood floors, updated paint throughout, and much more. In the large living room, enjoy warm evenings with your gas fireplace, room for entertaining, and a dining room fit for a large dining table. The kitchen was renovated and has custom cabinetry, newer SS appliances, and a charming eating nook with views over the neighbouring trees. The spacious bedroom features custom built-ins, and easy access to the new primary ensuite – with even more custom cabinetry, new tile, lighting, and more. Storage is plentiful with wall-to-wall wardrobes in the hall, along with a separate storage locker. With water and heat included in your fees, it’s a very affordable unit. (id:39198)
Property Details
Interior
Main level Floor
Dining room
6' x 8'Bathroom
Primary Bedroom
12' x 10'Kitchen
16' x 8'Exterior
Parking
Garage spaces 1
Garage type -
Other parking spaces 0
Total parking spaces 1
Condo Details
Inclusions
Property History
 20
20


