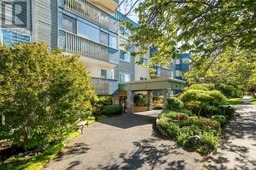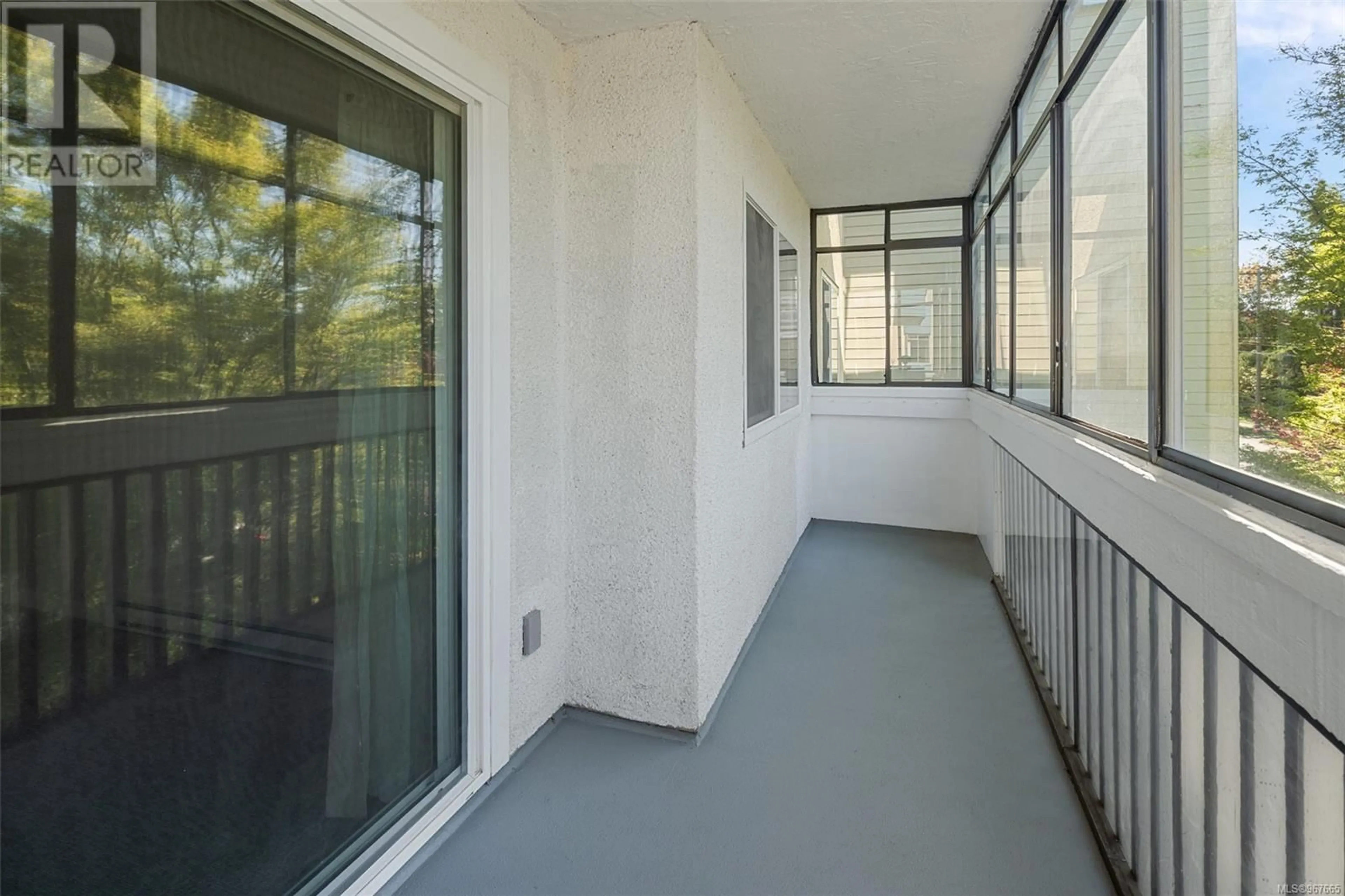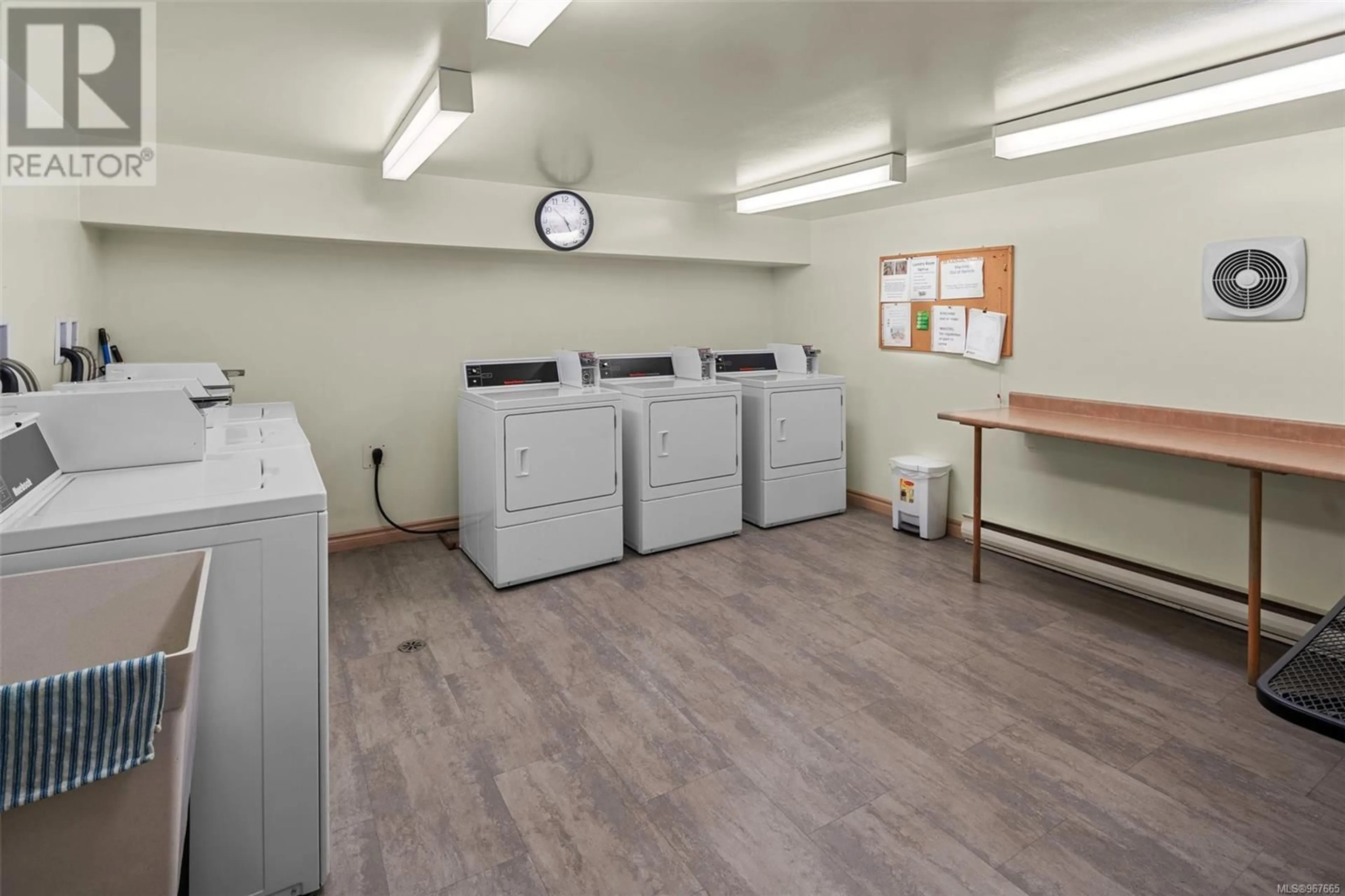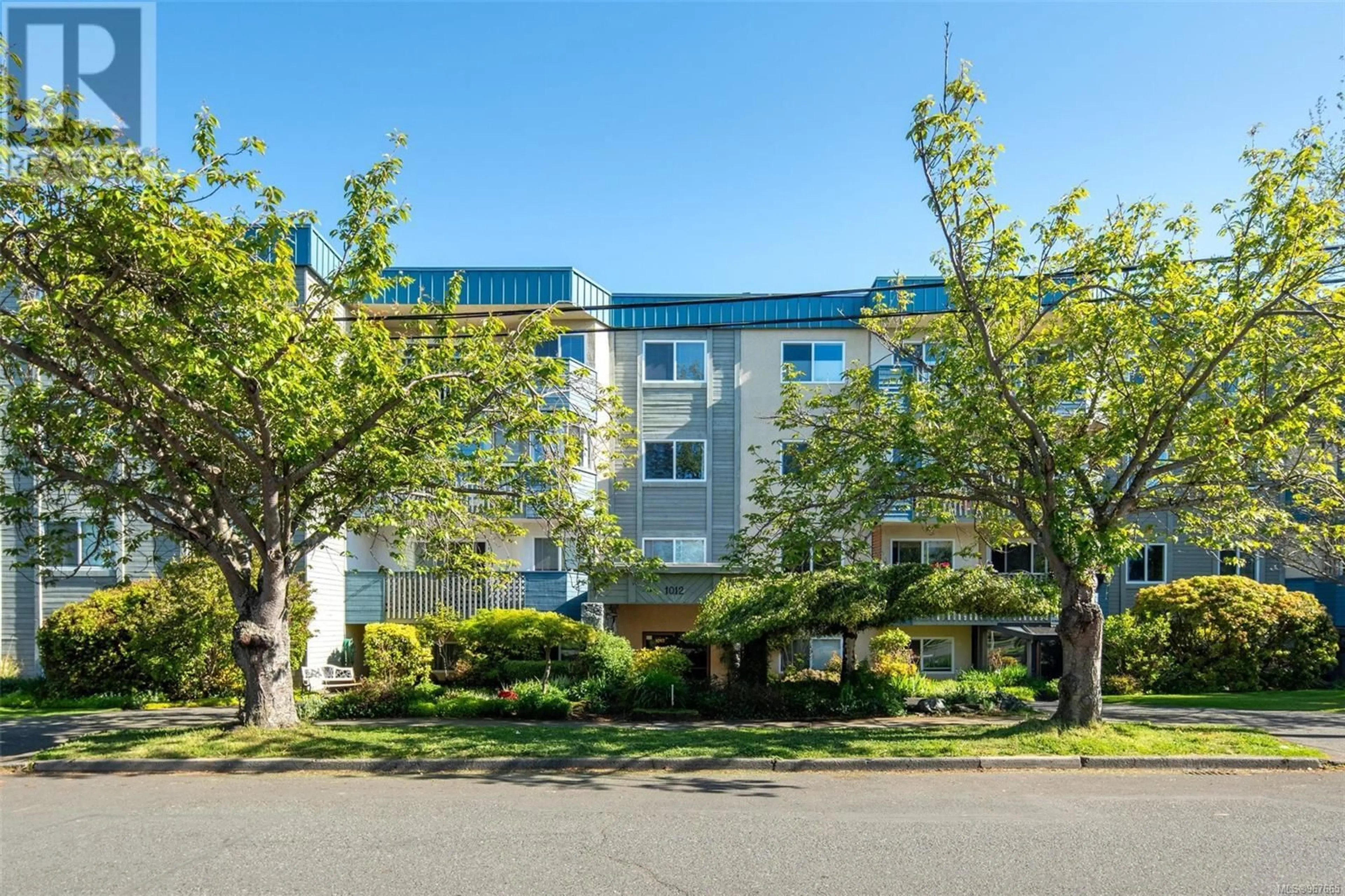306 1012 Collinson St, Victoria, British Columbia V8V3C1
Contact us about this property
Highlights
Estimated ValueThis is the price Wahi expects this property to sell for.
The calculation is powered by our Instant Home Value Estimate, which uses current market and property price trends to estimate your home’s value with a 90% accuracy rate.Not available
Price/Sqft$510/sqft
Est. Mortgage$2,490/mo
Maintenance fees$504/mo
Tax Amount ()-
Days On Market215 days
Description
Welcome to this fully renovated 2bed 2bath condo in the heart of Fairfield, steps from Cook St Vilage. Impeccably redesigned, this south-facing unit boasts a bright & spacious layout flooded with natural light. The stunning kitchen features brand-new stainless steel appliances, quartz countertops, tile backsplash, and under-cabinet lighting, perfect for culinary enthusiasts and entertainers alike. The living & dining areas offer ample space and great separation from the primary suite, which includes a walk-through closet & ensuite for added convenience. Enjoy year-round outdoor living on the fully enclosed 21' balcony. Recent upgrades include new carpet, vinyl flooring, paint, and modernized bathrooms with tiled bathtub surrounds, vanities, and toilets. The Lexington, is a quiet building, that allows families and rentals making for an excellent opportunity for families and investors. Don't miss out on this rare gem close to Cook Street Village, Beacon Hill Park, Dallas Rd, & Downtown (id:39198)
Property Details
Interior
Features
Main level Floor
Storage
5'5 x 2'10Kitchen
10'0 x 8'0Dining room
10'4 x 8'4Living room
17'0 x 13'3Exterior
Parking
Garage spaces 1
Garage type -
Other parking spaces 0
Total parking spaces 1
Condo Details
Inclusions
Property History
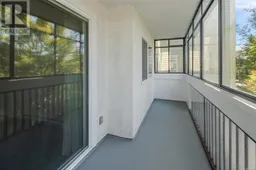 31
31