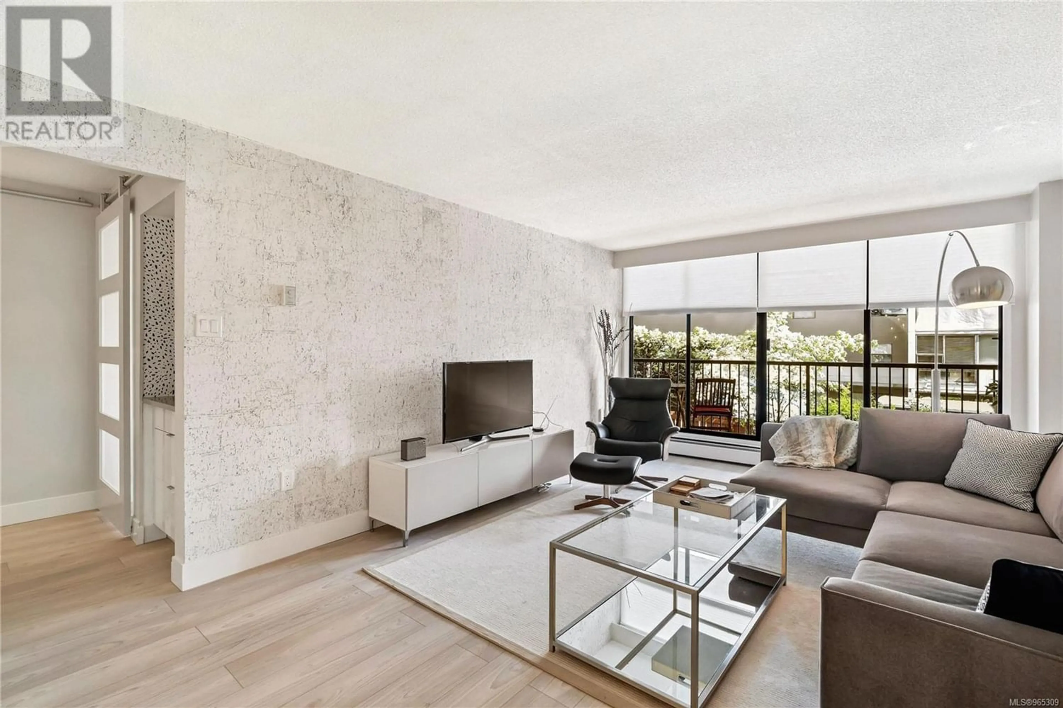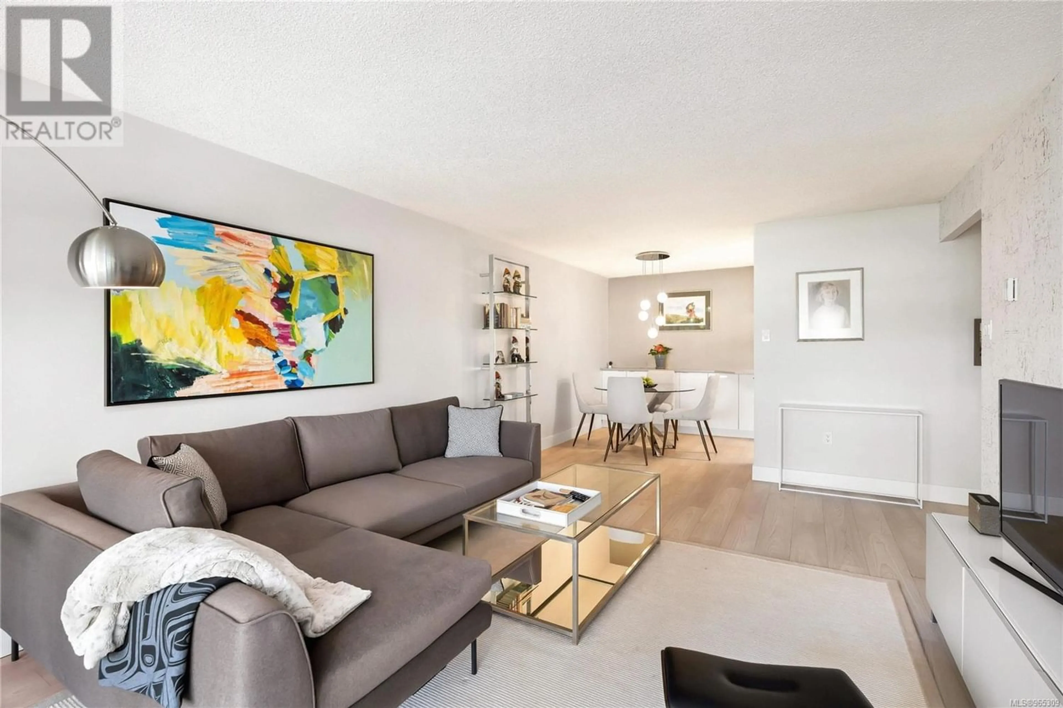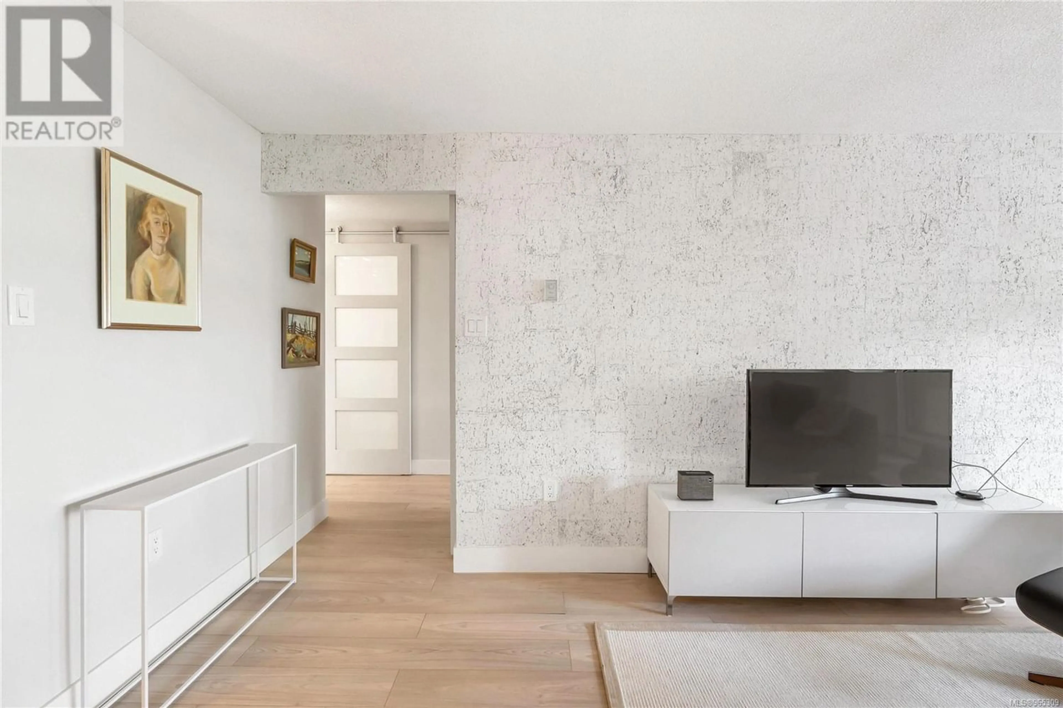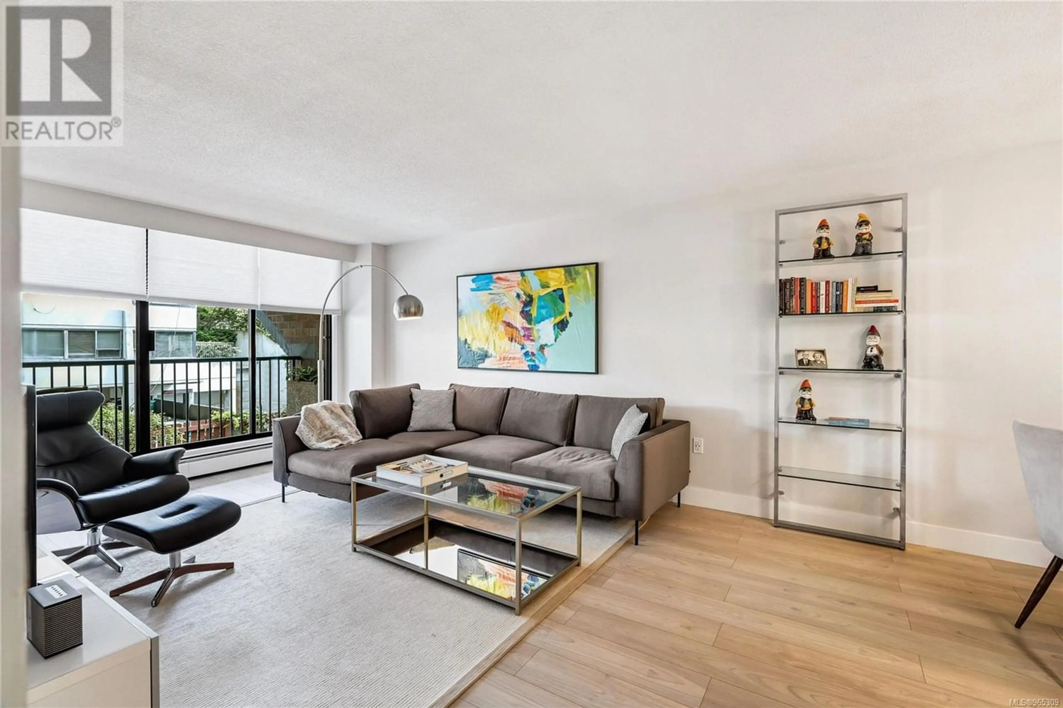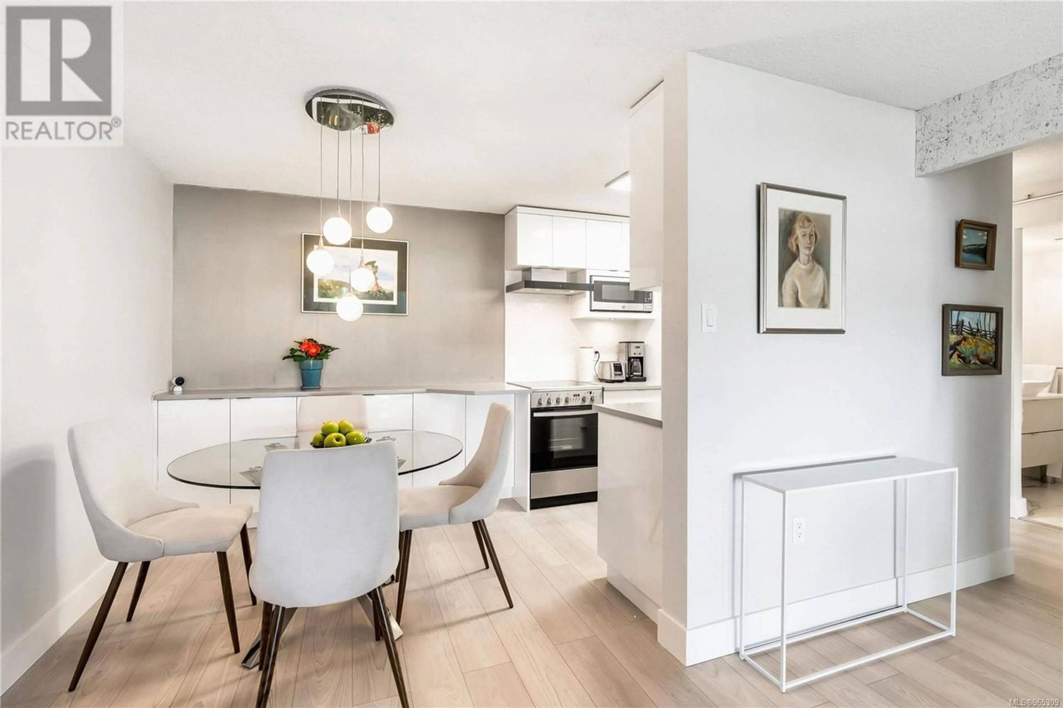304 777 Blanshard St, Victoria, British Columbia V8W2G9
Contact us about this property
Highlights
Estimated ValueThis is the price Wahi expects this property to sell for.
The calculation is powered by our Instant Home Value Estimate, which uses current market and property price trends to estimate your home’s value with a 90% accuracy rate.Not available
Price/Sqft$519/sqft
Est. Mortgage$1,717/mo
Maintenance fees$397/mo
Tax Amount ()-
Days On Market233 days
Description
Prime location, this beautifully updated 1 bed/1 bath turn key condo is just steps away from all the action and boasts a walk score of 99! The Savoy is a steel and concrete building within a stones throw from the Inner Harbour, Legislative Buildings, Fairmont Empress, Royal BC Museum, Beacon Hill park, and all the renowned eateries/cafes/lounges. A tastefully finished quiet unit with a thoughtful floor plan that leads to a tranquil and private balcony overlooking the courtyard. Perfect for your morning coffee or evening glass of wine. This central location allows you to bus, bike, or walk, to wherever life's adventures may take you. Fantastic value for a beautifully designed and renovated property that boasts almost 700 sq ft of living space in the heart of all Victoria has to offer. Secure underground parking stall, large storage unit, and heat/water incl in strata fees are are an added bonus. Easy to show and a perfect property to get into the market. Call to book your showing today! (id:39198)
Property Details
Interior
Features
Main level Floor
Bathroom
8' x 5'Primary Bedroom
12' x 14'Kitchen
8' x 7'Dining room
8' x 8'Exterior
Parking
Garage spaces 1
Garage type -
Other parking spaces 0
Total parking spaces 1
Condo Details
Inclusions
Property History
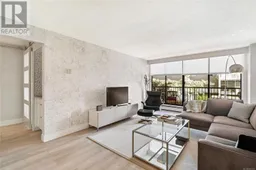 27
27
