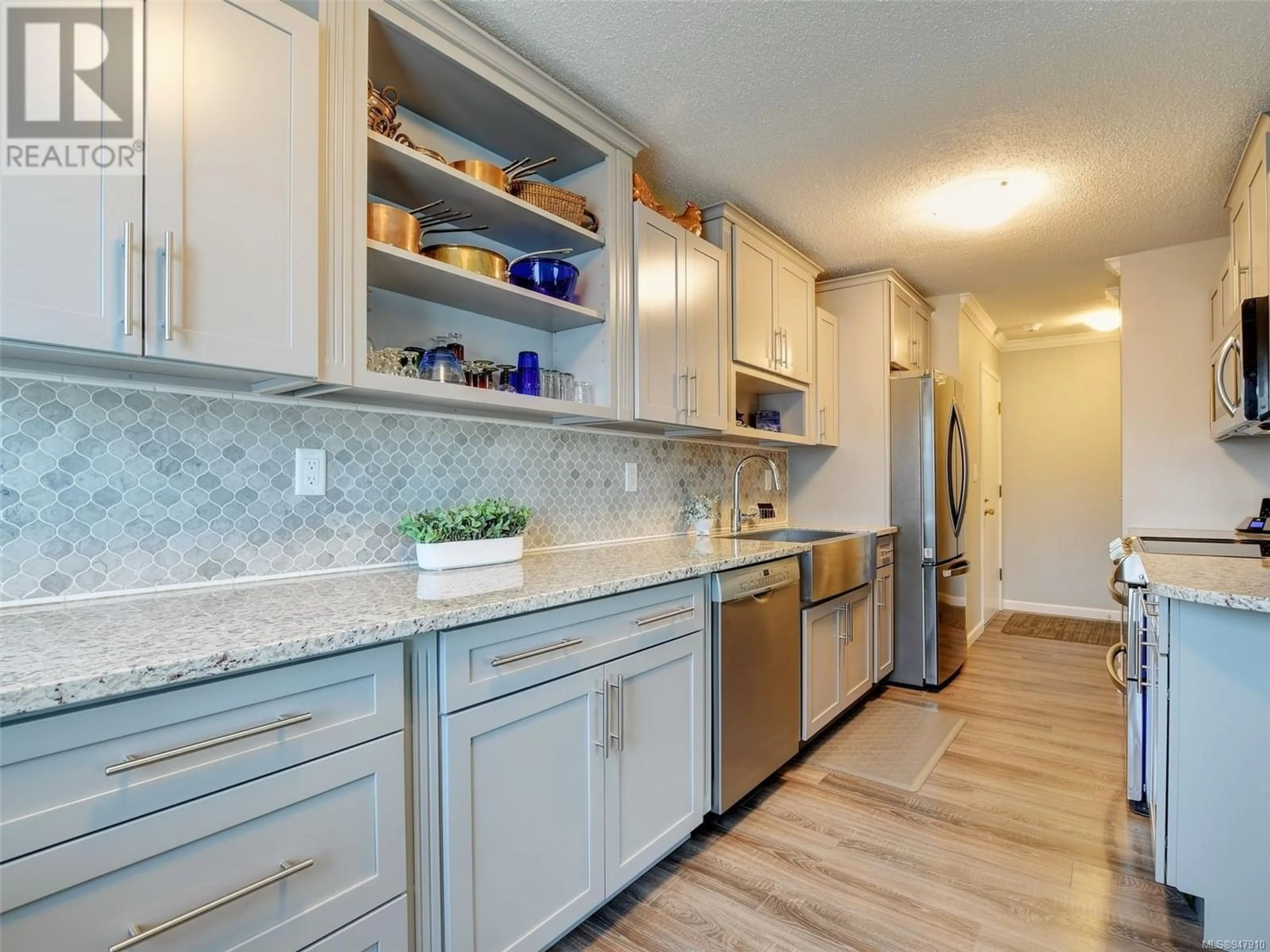303 1035 Southgate St, Victoria, British Columbia V8V2Z1
Contact us about this property
Highlights
Estimated ValueThis is the price Wahi expects this property to sell for.
The calculation is powered by our Instant Home Value Estimate, which uses current market and property price trends to estimate your home’s value with a 90% accuracy rate.Not available
Price/Sqft$545/sqft
Days On Market261 days
Est. Mortgage$2,703/mth
Maintenance fees$529/mth
Tax Amount ()-
Description
Welcome to this spacious, bright and updated corner condo in Fairfield's Cook St. Village. This unit offers over 1,150 sq ft of living space with 2 bed, 1.5 bath and a generously sized in-suite storage room, ideal for use as a walk-in pantry. Modern amenities are at your fingertips, with newly installed high-efficiency common area washers and dryers (complimentary for residents) and a workshop for your convenience. The interior has been thoughtfully updated with sound-buffering laminate flooring, stylish tile, and plush carpeting in both bedrooms. The kitchen boasts stainless steel appliances, elegant quartz countertops, and soft-close cabinets. Plus, the strata fees cover your water expenses, providing you with added peace of mind. This fantastic location places you just steps away from the lively Cook Street Village, Beacon Hill Park, Dallas Road Beaches, and a short stroll from the vibrant Downtown Inner Harbour. Discover the convenience and comfort of this splendid corner condo in a prime Fairfield location. (id:39198)
Property Details
Interior
Features
Main level Floor
Storage
5' x 4'Bedroom
11' x 10'Balcony
16' x 5'Bathroom
Exterior
Parking
Garage spaces 1
Garage type -
Other parking spaces 0
Total parking spaces 1
Condo Details
Inclusions
Property History
 30
30


