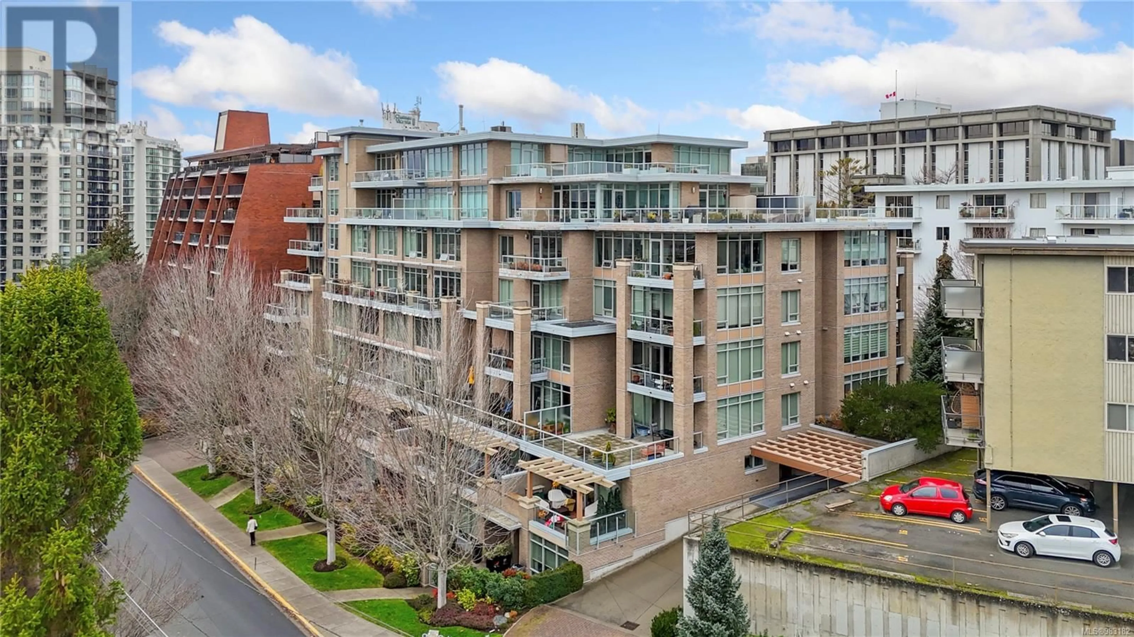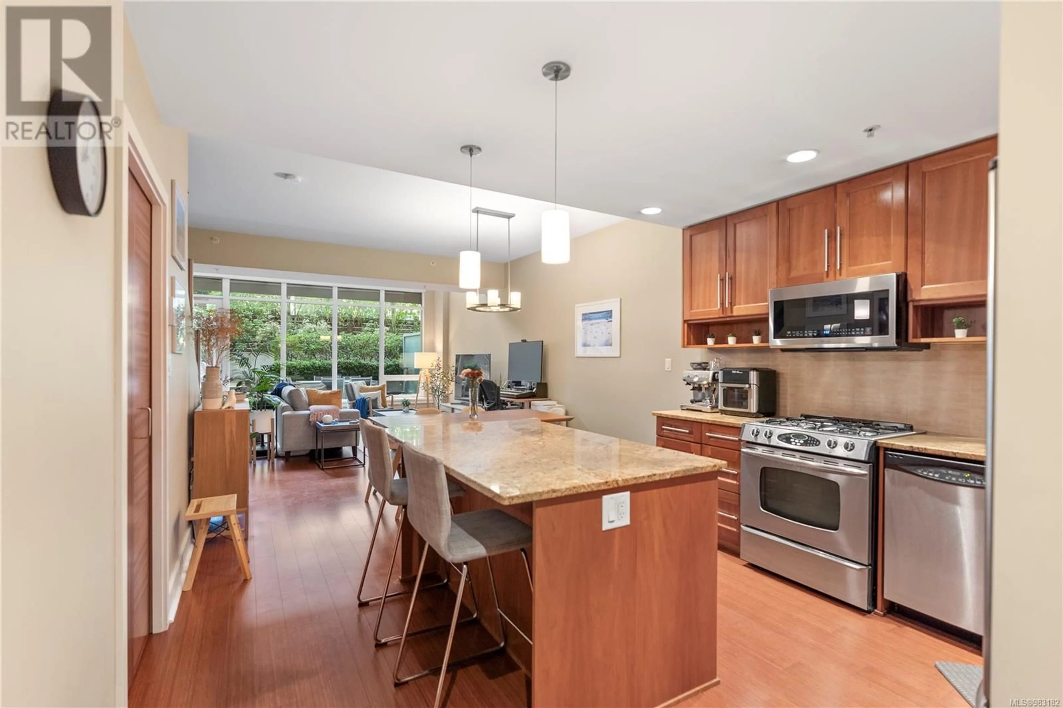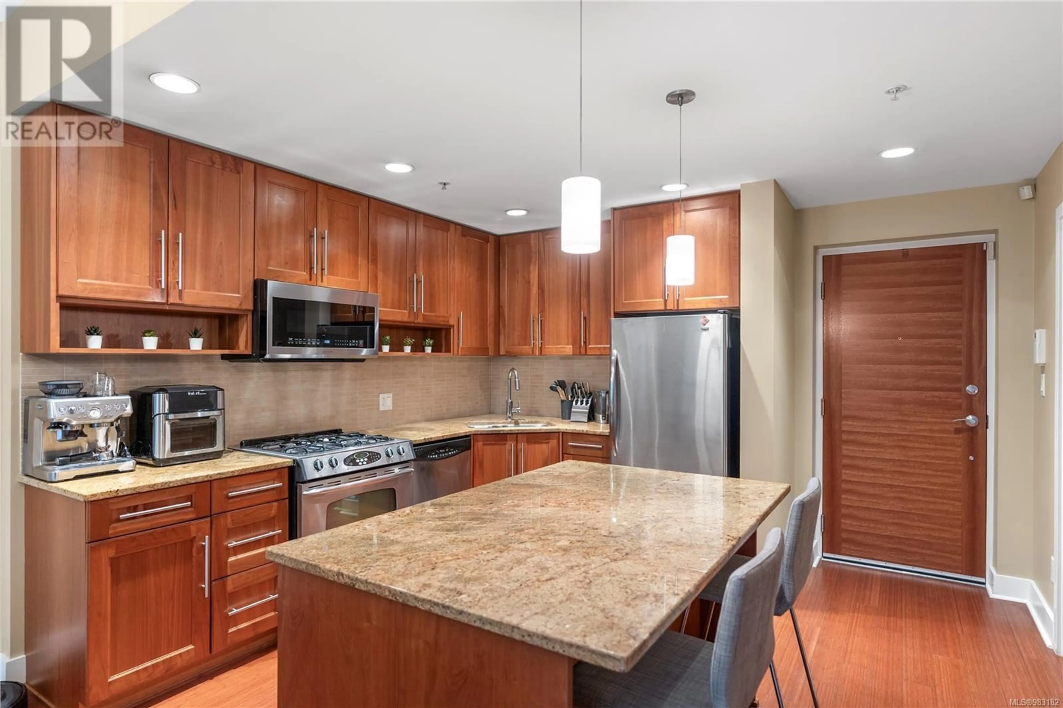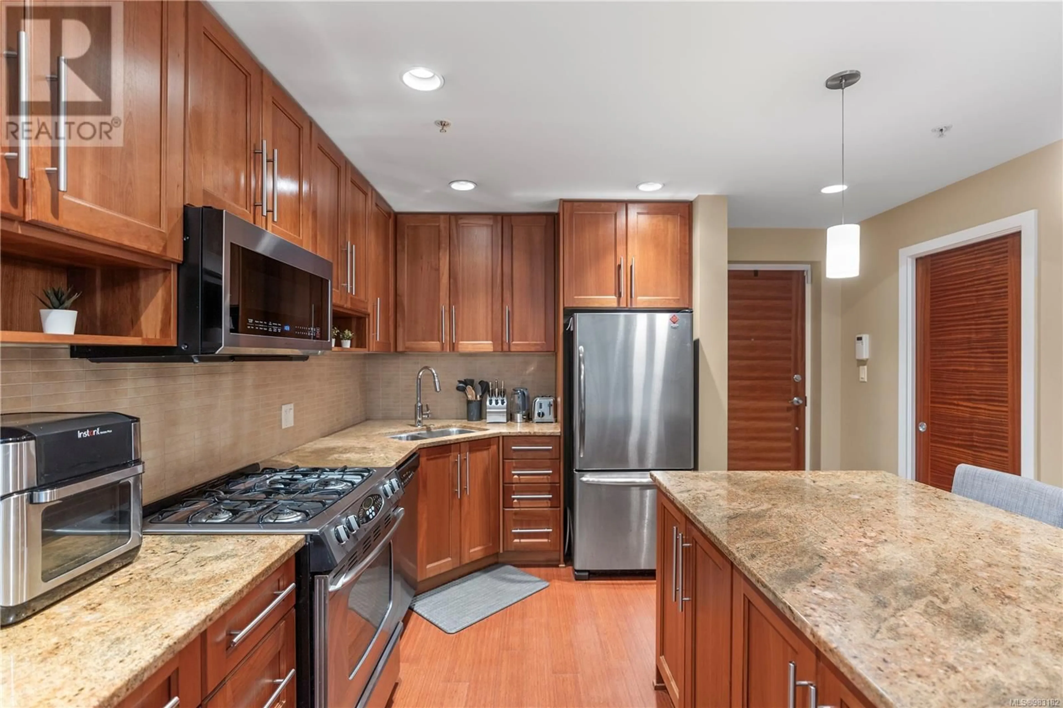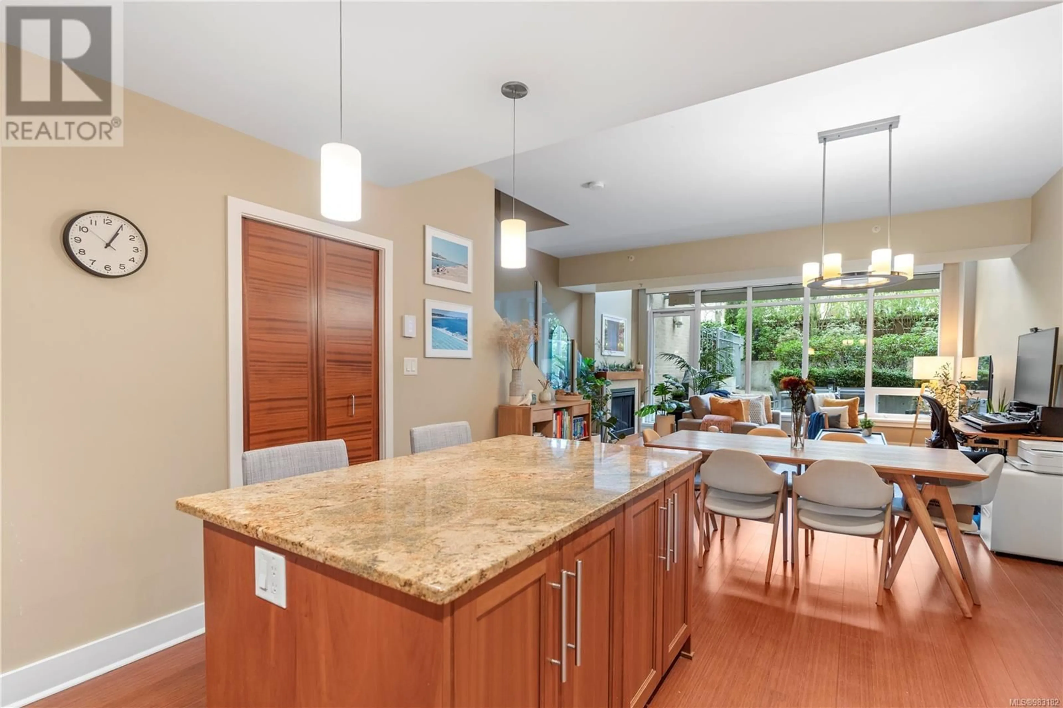302 828 Rupert Terr, Victoria, British Columbia V8W0A7
Contact us about this property
Highlights
Estimated ValueThis is the price Wahi expects this property to sell for.
The calculation is powered by our Instant Home Value Estimate, which uses current market and property price trends to estimate your home’s value with a 90% accuracy rate.Not available
Price/Sqft$642/sqft
Est. Mortgage$3,328/mo
Maintenance fees$546/mo
Tax Amount ()-
Days On Market6 days
Description
Welcome to the Cherry Bank, a prestigious steel-and-concrete building located in a highly desirable location. This luxury 1-bedroom, 2-bathroom loft-style condo offers 1,058 sqft of living space. With vaulted ceilings and large spanning windows, the space is flooded with natural light, showcasing the beautiful bamboo hard wood flooring and granite countertops. The lofted bedroom creates an open, airy feel, while double-glazed windows and electric blinds ensure privacy and quiet. Enjoy a private patio ideal for relaxation or entertaining, with the added convenience of a gated rear entry. Pet and rental-friendly, this unit also includes a parking stall and separate storage. Ideally located in one of Victoria’s most desirable neighbourhoods, just steps to Beacon Hill Park, Cook Street Village, and Downtown's Inner Harbour. (id:39198)
Property Details
Interior
Features
Second level Floor
Bathroom
8'5 x 7'6Primary Bedroom
15'11 x 16'9Exterior
Parking
Garage spaces 1
Garage type -
Other parking spaces 0
Total parking spaces 1
Condo Details
Inclusions

