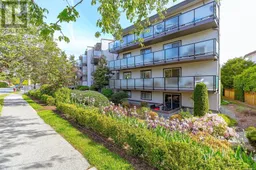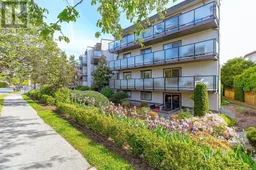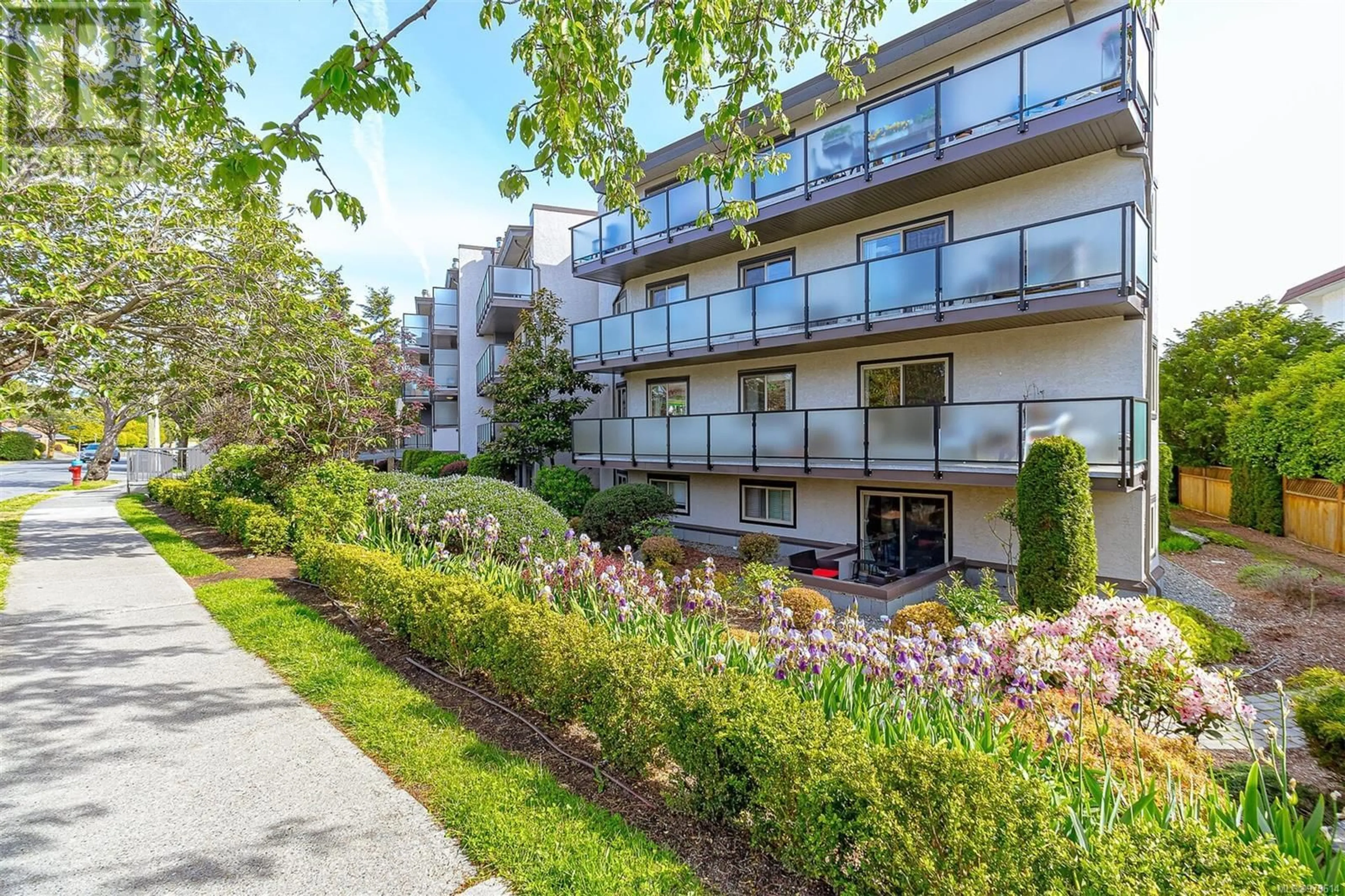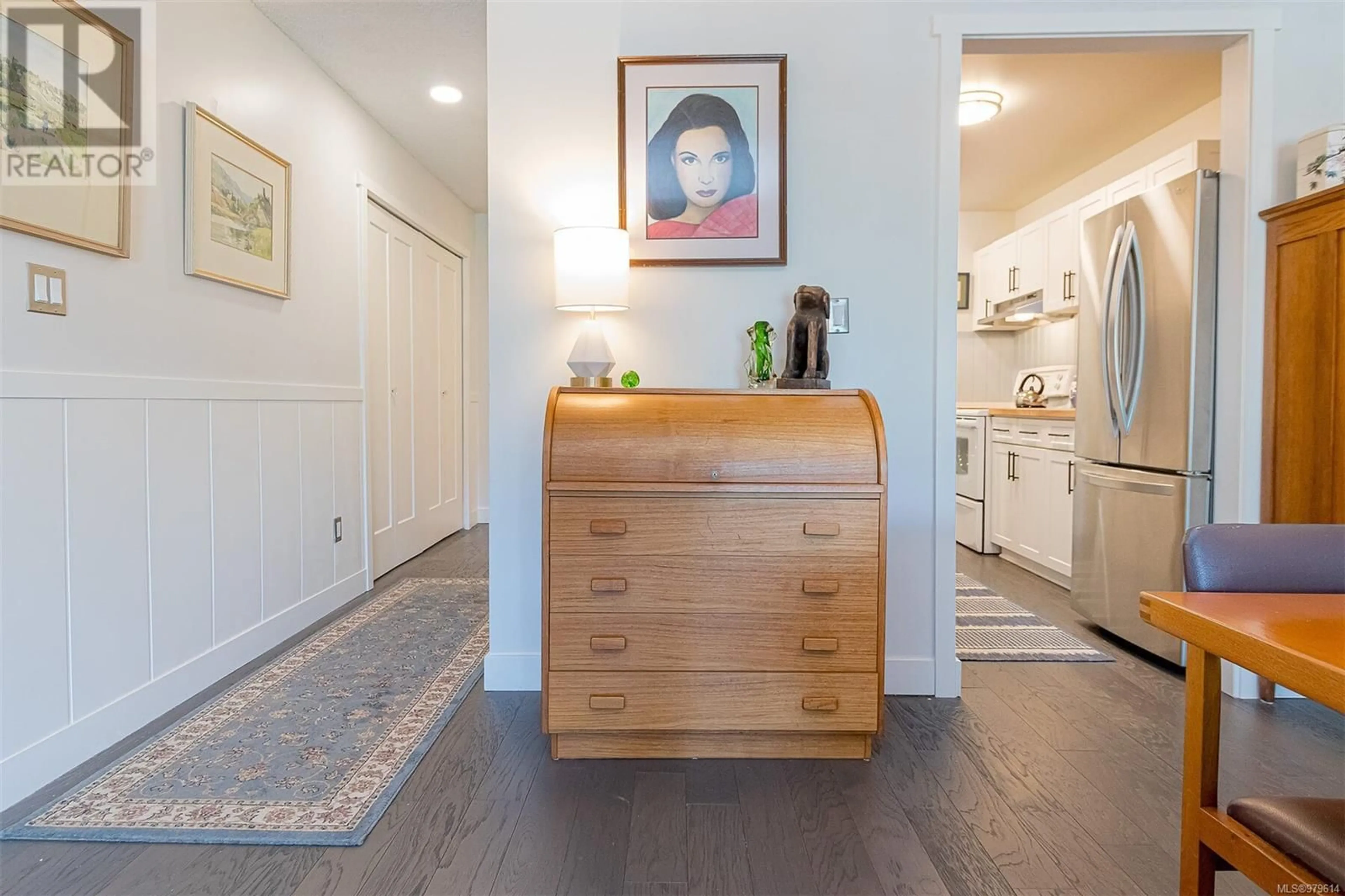302 1241 Fairfield Rd, Victoria, British Columbia V8V3B3
Contact us about this property
Highlights
Estimated ValueThis is the price Wahi expects this property to sell for.
The calculation is powered by our Instant Home Value Estimate, which uses current market and property price trends to estimate your home’s value with a 90% accuracy rate.Not available
Price/Sqft$484/sqft
Est. Mortgage$2,576/mo
Maintenance fees$684/mo
Tax Amount ()-
Days On Market23 days
Description
*Open House Sunday 10th Noon-1pm* This stylish and updated 2-bedroom, 1-bathroom condo is perfectly situated in the vibrant Fairfield neighborhood. Step inside to find updated flooring throughout, a stylish updated kitchen with a pantry, and a cozy fireplace in the living room. One of the highlights of this condo is the spacious wrap-around deck, which captures the morning sun and provides refreshing afternoon shade. The generous-sized bedrooms offer plenty of space for comfort and storage. Featuring in-suite laundry and secure underground parking and storage. The well-managed building has recently undergone extensive exterior updates, including improvements to the building envelope, balconies, and landscaping. Located right next to Cook Street Village and just minutes from downtown Victoria. Don't miss the opportunity to make this charming condo your new home! (id:39198)
Property Details
Interior
Features
Main level Floor
Laundry room
5' x 7'Bedroom
9' x 13'Bathroom
Primary Bedroom
12' x 14'Exterior
Parking
Garage spaces 1
Garage type -
Other parking spaces 0
Total parking spaces 1
Condo Details
Inclusions
Property History
 29
29 33
33

