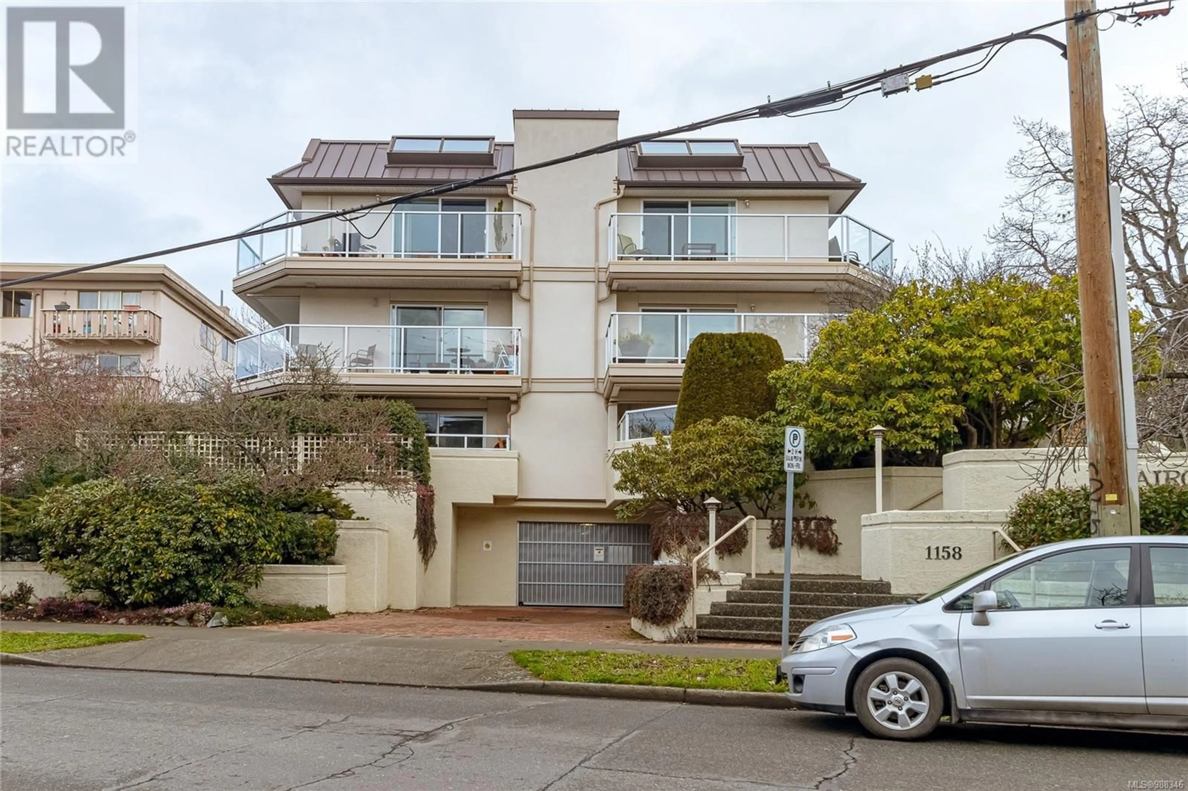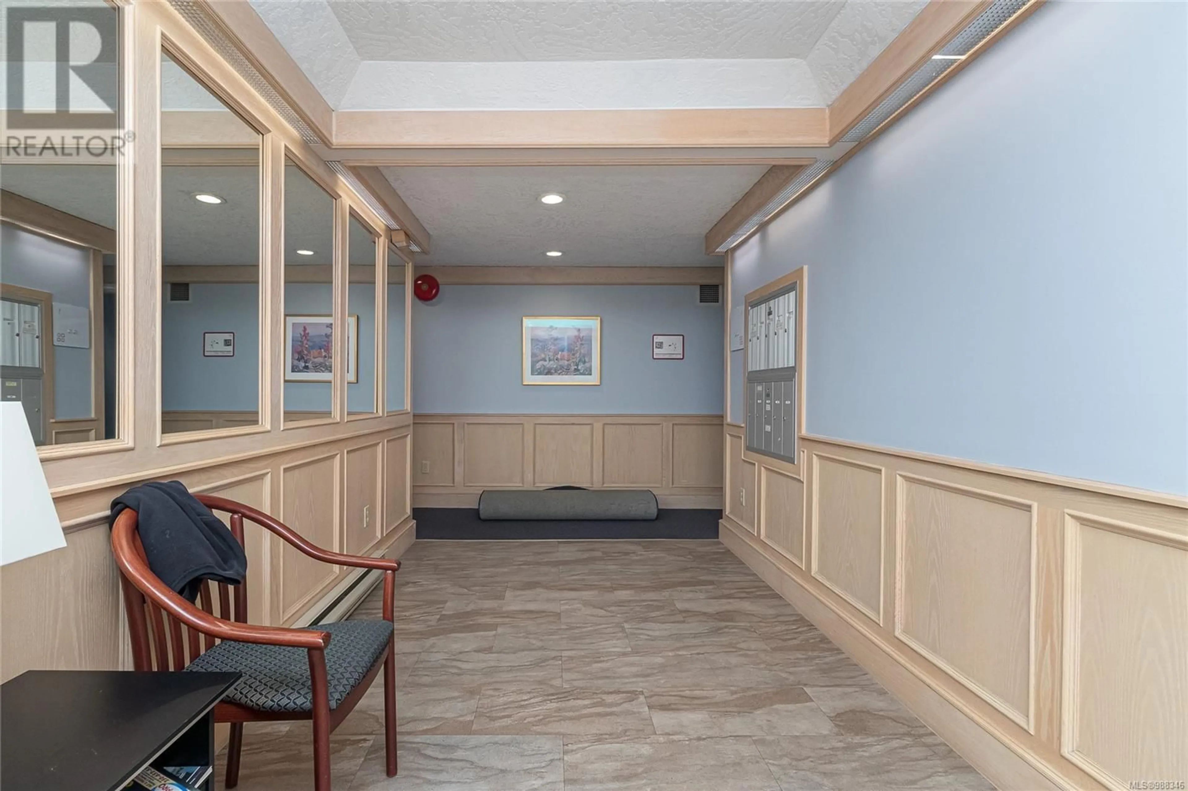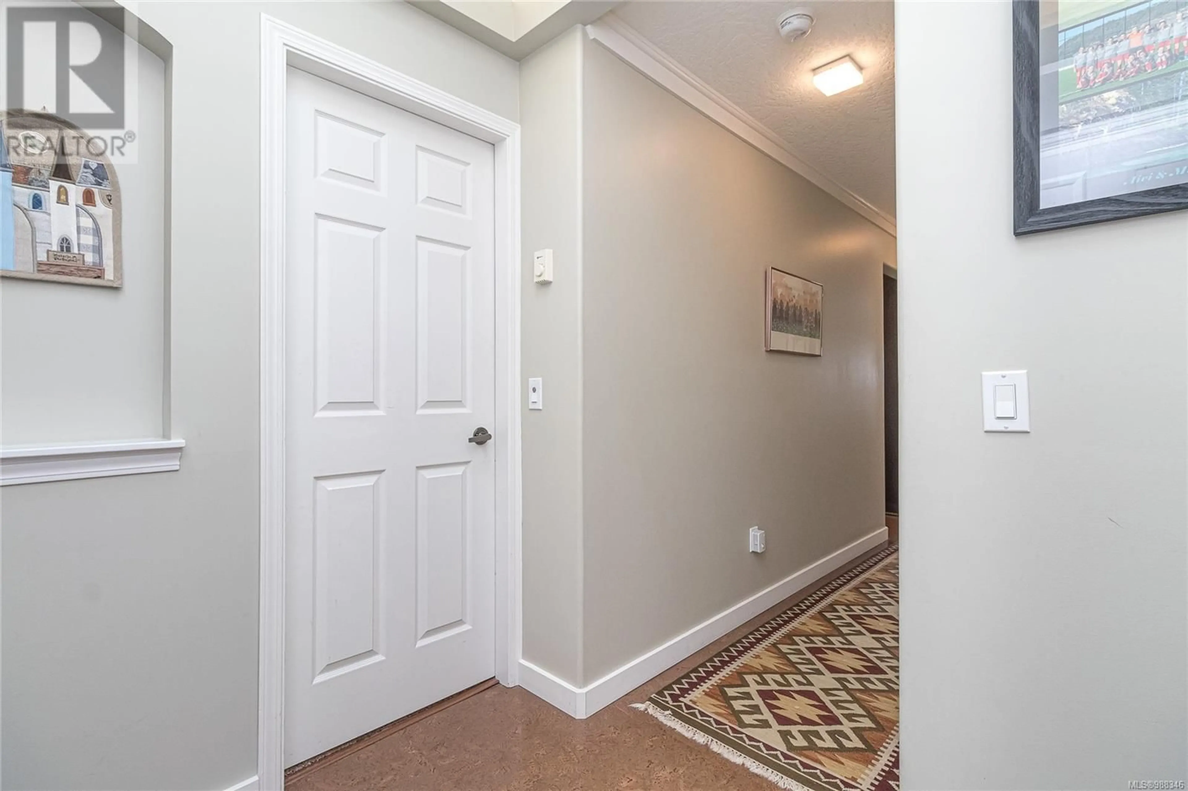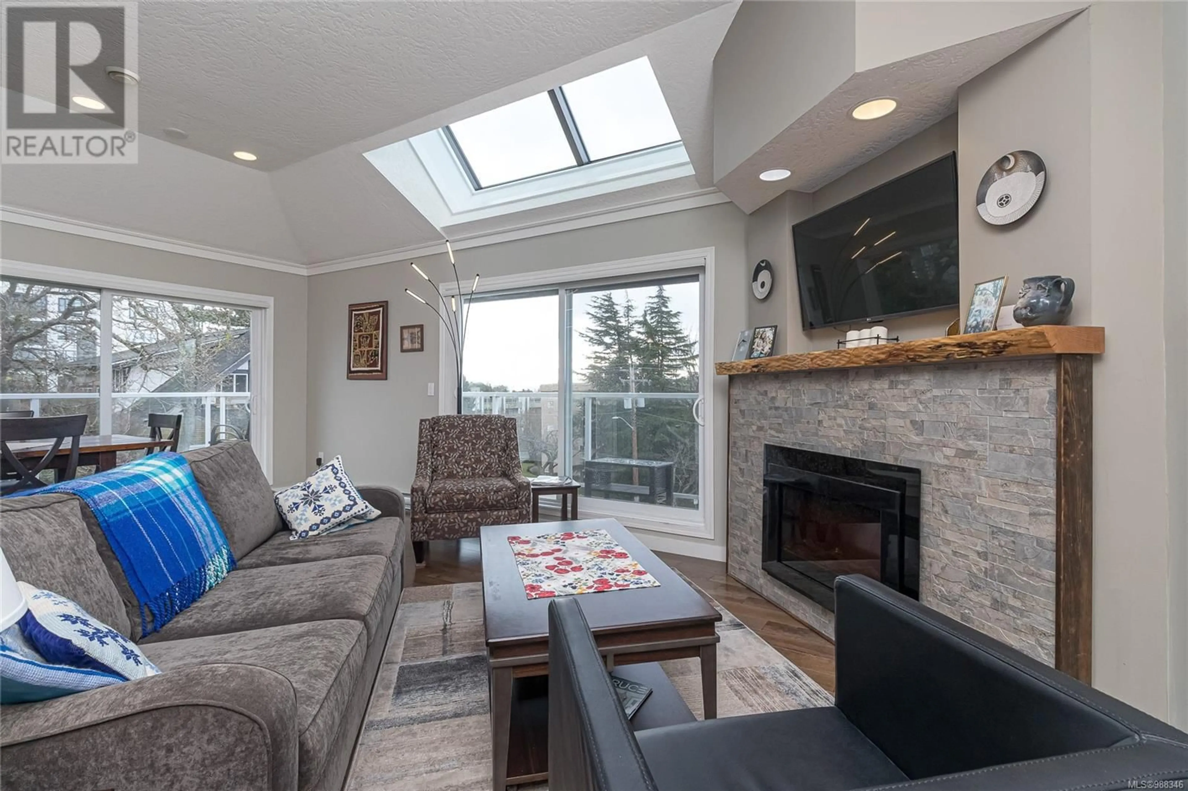302 1158 Fairfield Rd, Victoria, British Columbia V8V3B1
Contact us about this property
Highlights
Estimated ValueThis is the price Wahi expects this property to sell for.
The calculation is powered by our Instant Home Value Estimate, which uses current market and property price trends to estimate your home’s value with a 90% accuracy rate.Not available
Price/Sqft$572/sqft
Est. Mortgage$3,328/mo
Maintenance fees$798/mo
Tax Amount ()-
Days On Market1 day
Description
Extremely rare, south-facing top-corner 2BR/2bath Fairfield condo in small (9 unit) exclusive complex. Beautifully updated main living spaces have opened up the kitchen/dining/living area, allowing plenty of natural light for a warm and airy feel. Kitchen and bathrooms have been completely redone, along with flooring throughout the unit. Primary and second bedroom have new carpeting, with laminate flooring in the main living areas, and cork in the bathrooms and kitchen. Second bedroom has a built-in Murphy Bed, offering flexibility to also be used as an office. Well-managed strata also features secure underground parking. With nearby walking access to Cook St Village, and even Beacon Hill Park and downtown Victoria, everything you could need for a fabulous lifestyle is within easy reach. Don't miss your chance to own in this rarely available complex! (id:39198)
Property Details
Interior
Features
Main level Floor
Bedroom
10' x 10'Laundry room
6' x 4'Bathroom
Ensuite
Exterior
Parking
Garage spaces 2
Garage type Underground
Other parking spaces 0
Total parking spaces 2
Condo Details
Inclusions
Property History
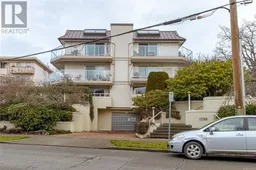 39
39
