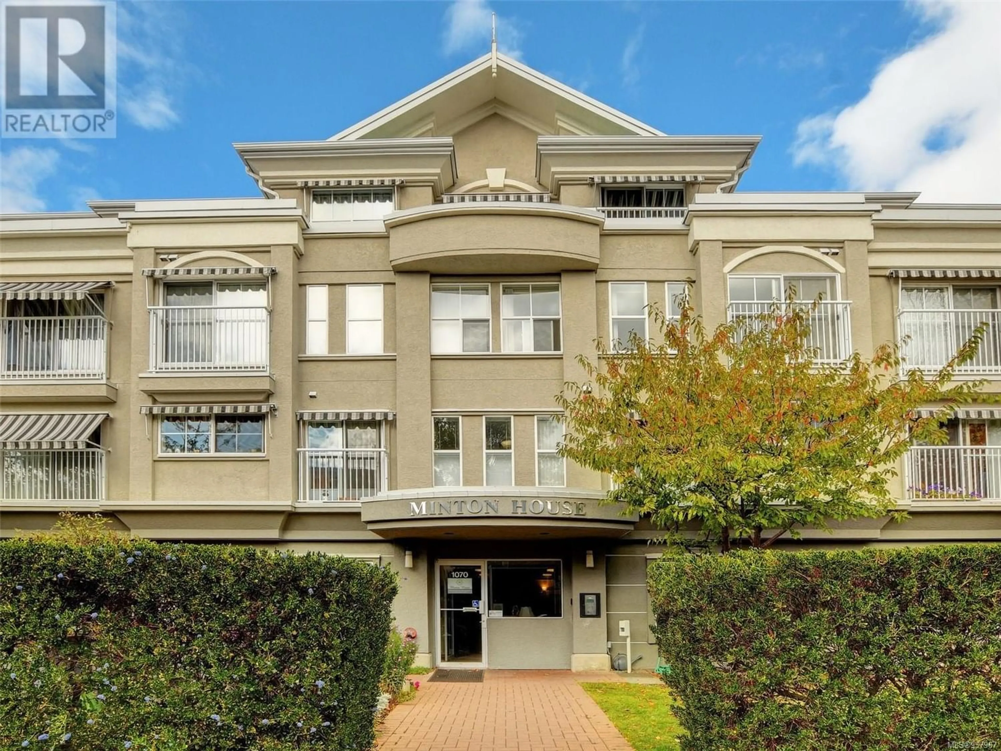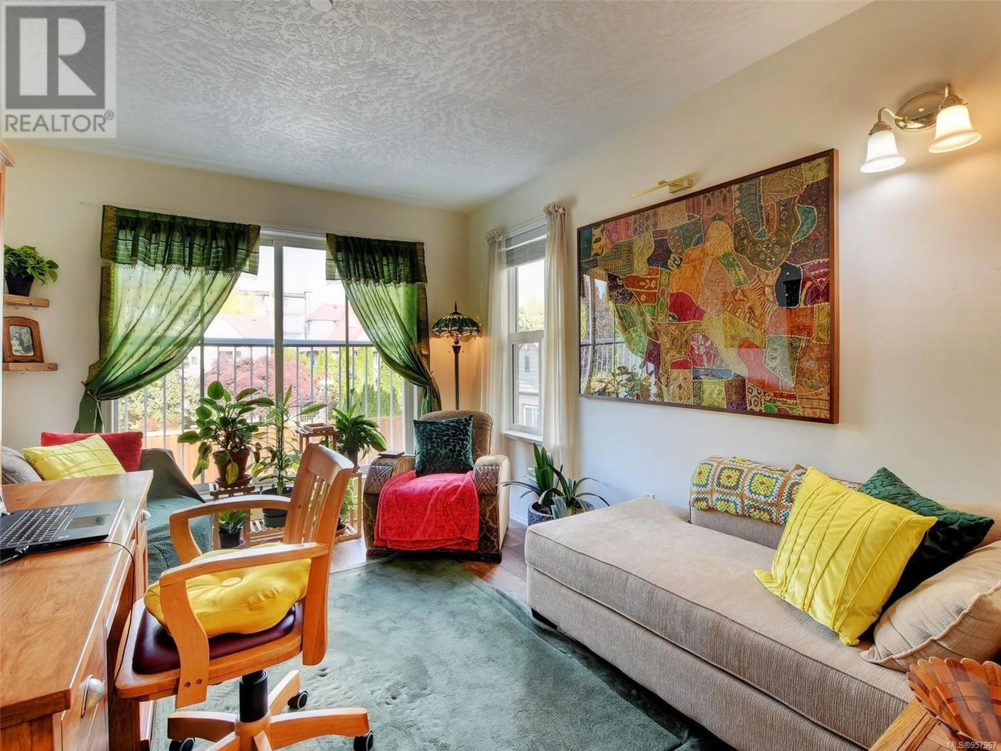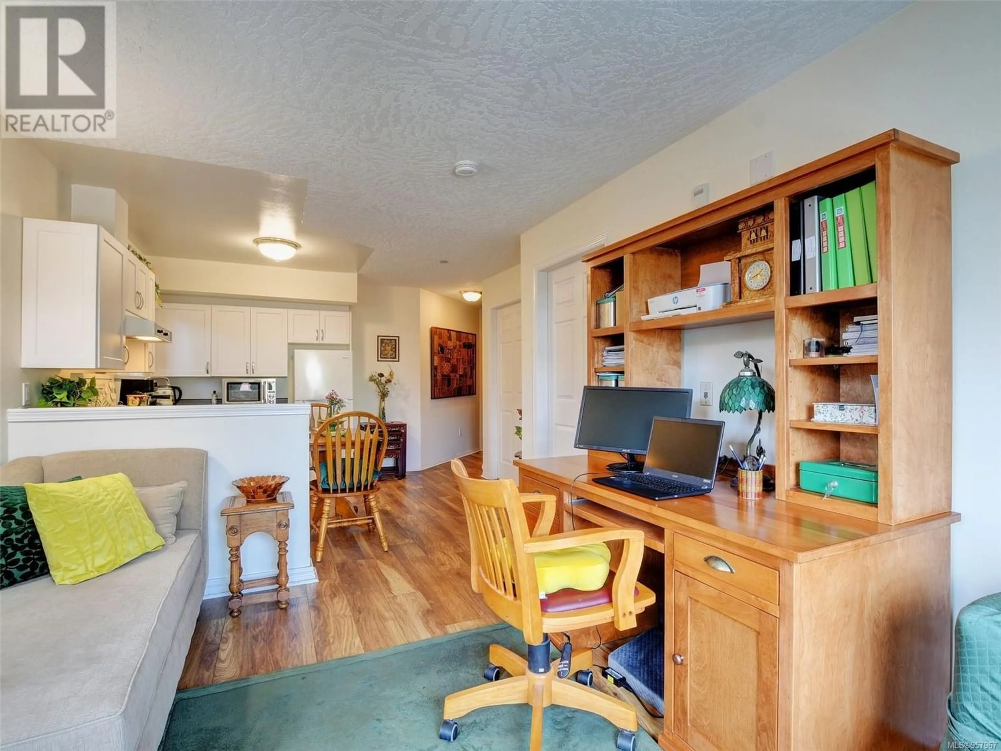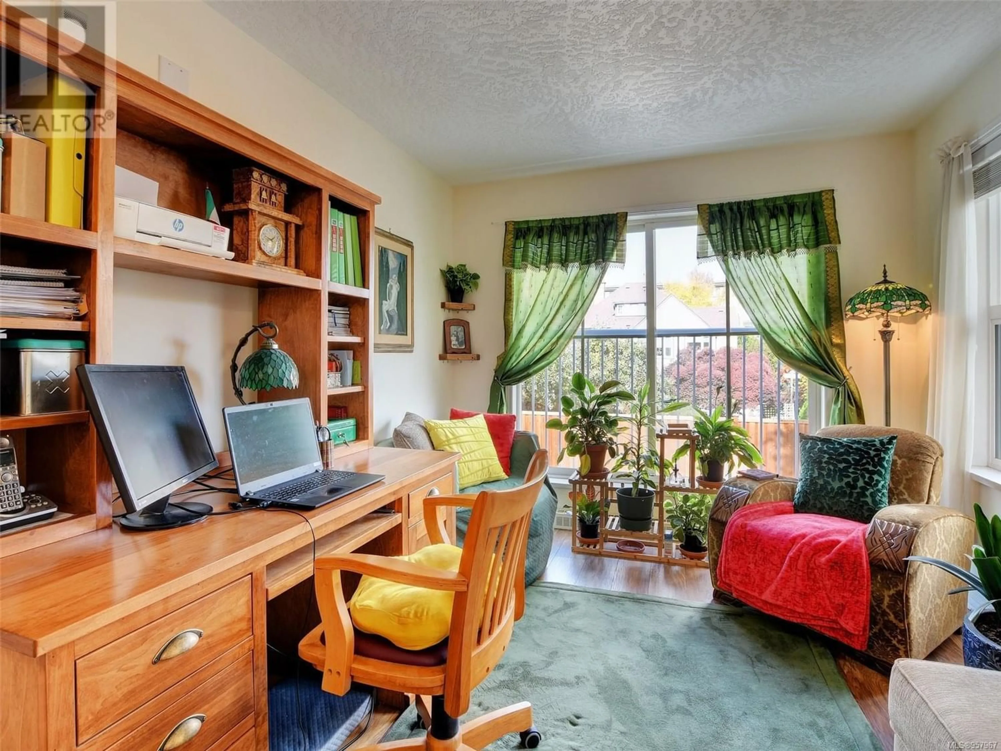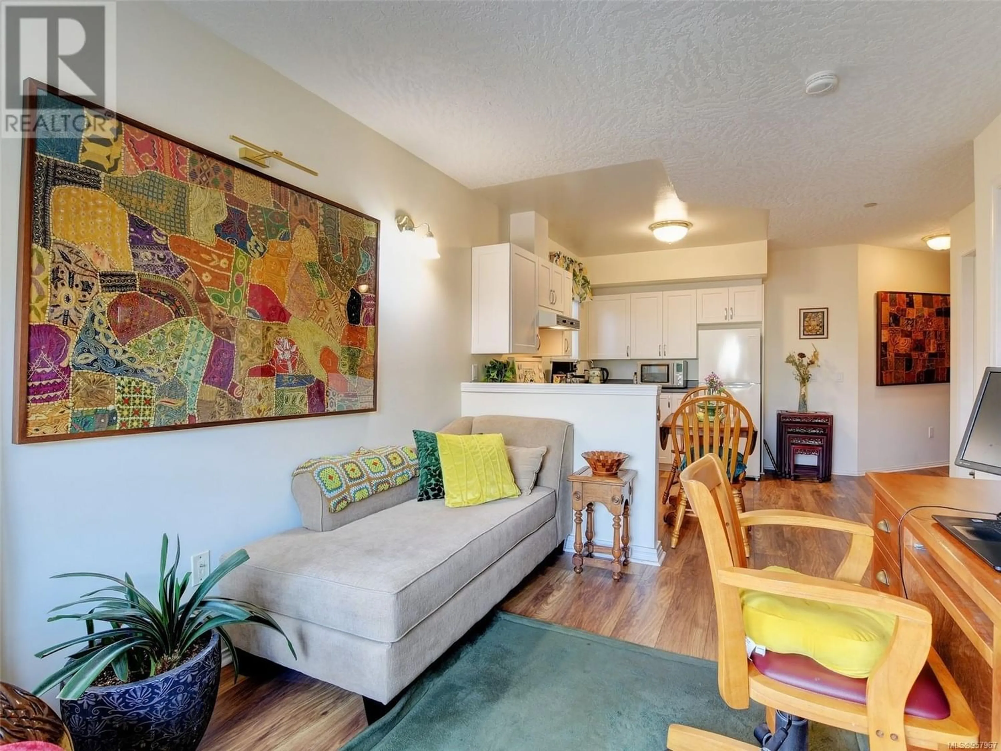302 1070 Southgate St, Victoria, British Columbia V8V2Z2
Contact us about this property
Highlights
Estimated ValueThis is the price Wahi expects this property to sell for.
The calculation is powered by our Instant Home Value Estimate, which uses current market and property price trends to estimate your home’s value with a 90% accuracy rate.Not available
Price/Sqft$382/sqft
Est. Mortgage$1,052/mo
Maintenance fees$1584/mo
Tax Amount ()-
Days On Market288 days
Description
Perfect downsizing spot for an active & independent senior looking for some services & security of a retirement home, but w/ the freedom & affordability of a condo! This 3rd floor NE corner unit is on the quiet side of the building w/ windows on 2 walls. The full kitchen has many updates including shaker style cabinetry, new countertops & cabinets, and a new fridge. Nice & bright living/dining rooms w/ large window & Juliet balcony. Bathroom includes: spacious walk in shower, newer toilet, & vinyl stone-like tile flooring. The bedroom boasts a large closet w/ organizers. High-end laminate wood plank flooring. The unit is located in Minton House w/ services such as a daily chef-prepared meal, housekeeping, linen service, guest suite, security & some social activities. Located in Cook St. Village, with everything you need a short walk away: stores, restaurants, bus routes, the ocean, Beacon Hill Park & downtown. Check out the strata website: mintonhouse.ca. (id:39198)
Property Details
Interior
Features
Main level Floor
Entrance
11 ft x 5 ftBathroom
Primary Bedroom
15' x 10'Kitchen
11 ft x 10 ftCondo Details
Inclusions
Property History
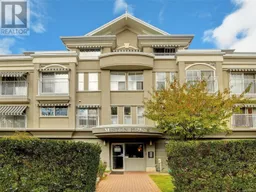 28
28
