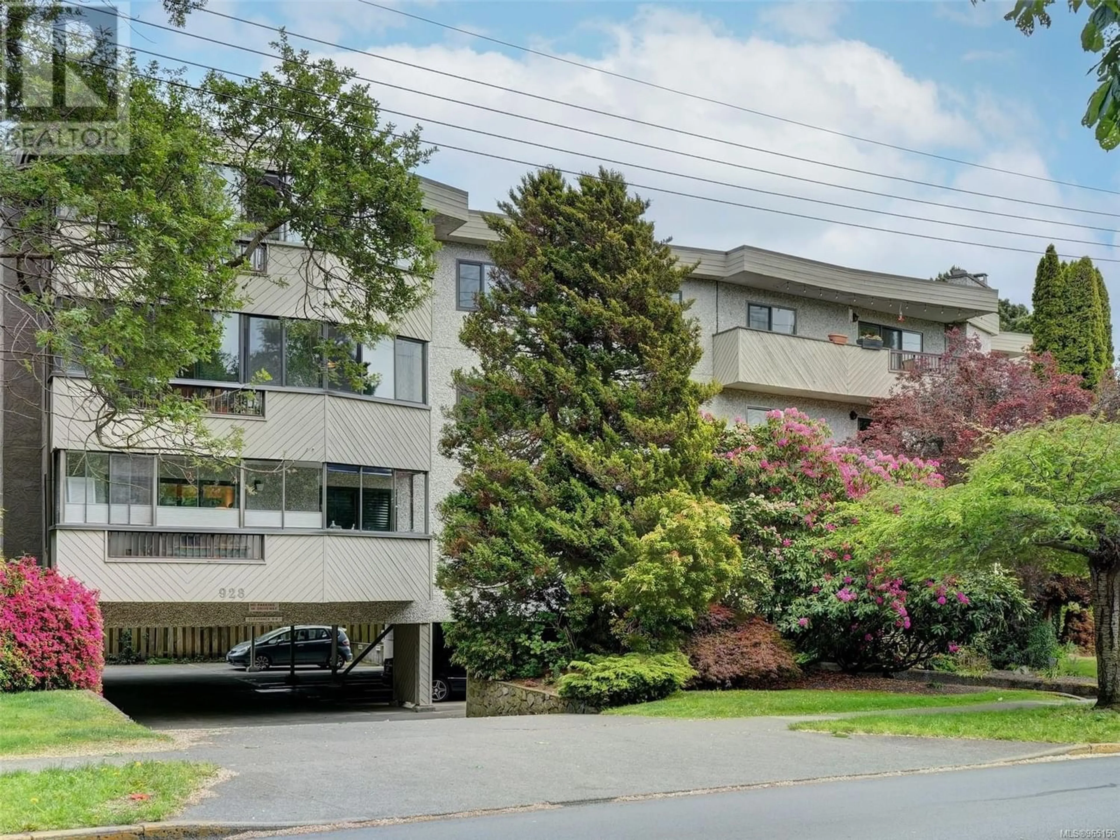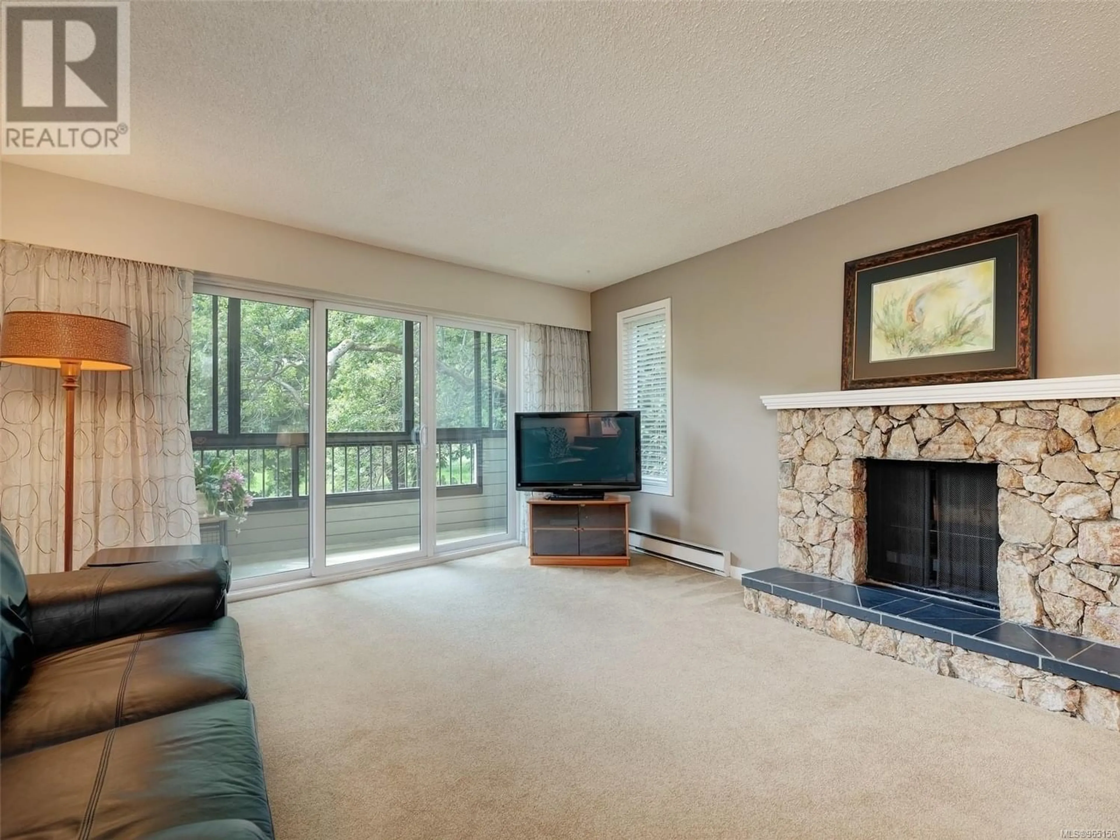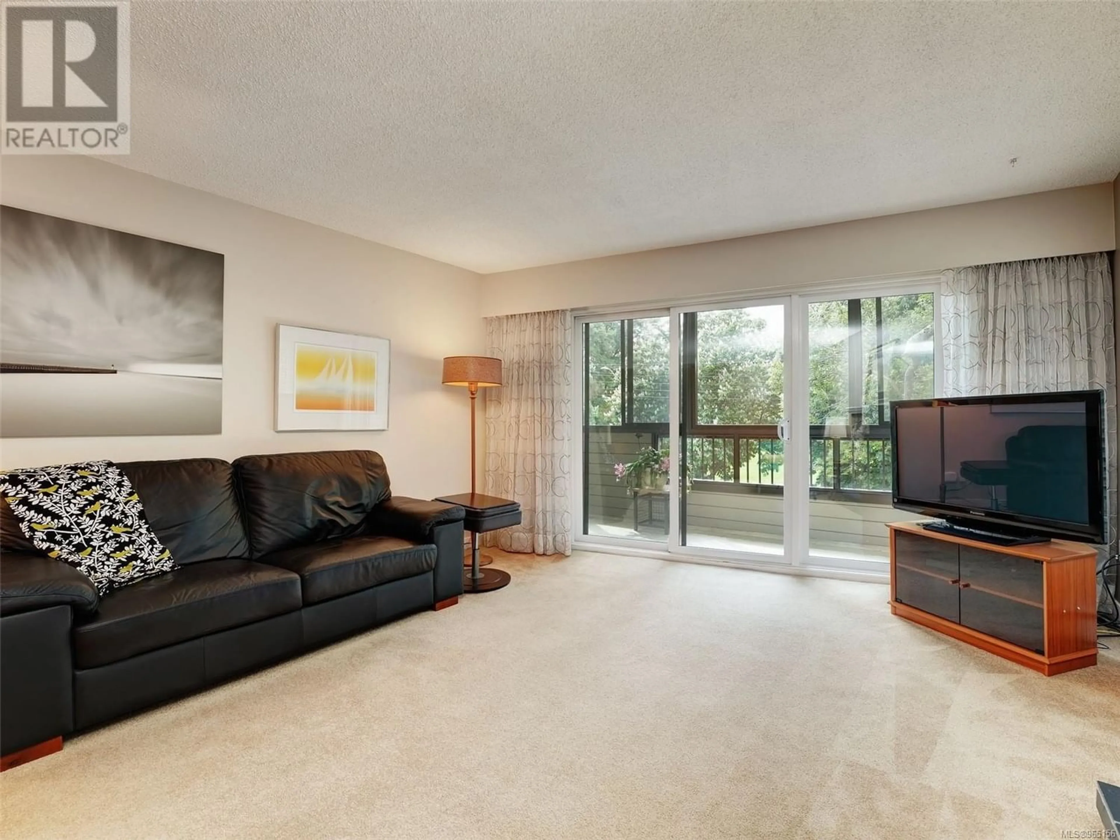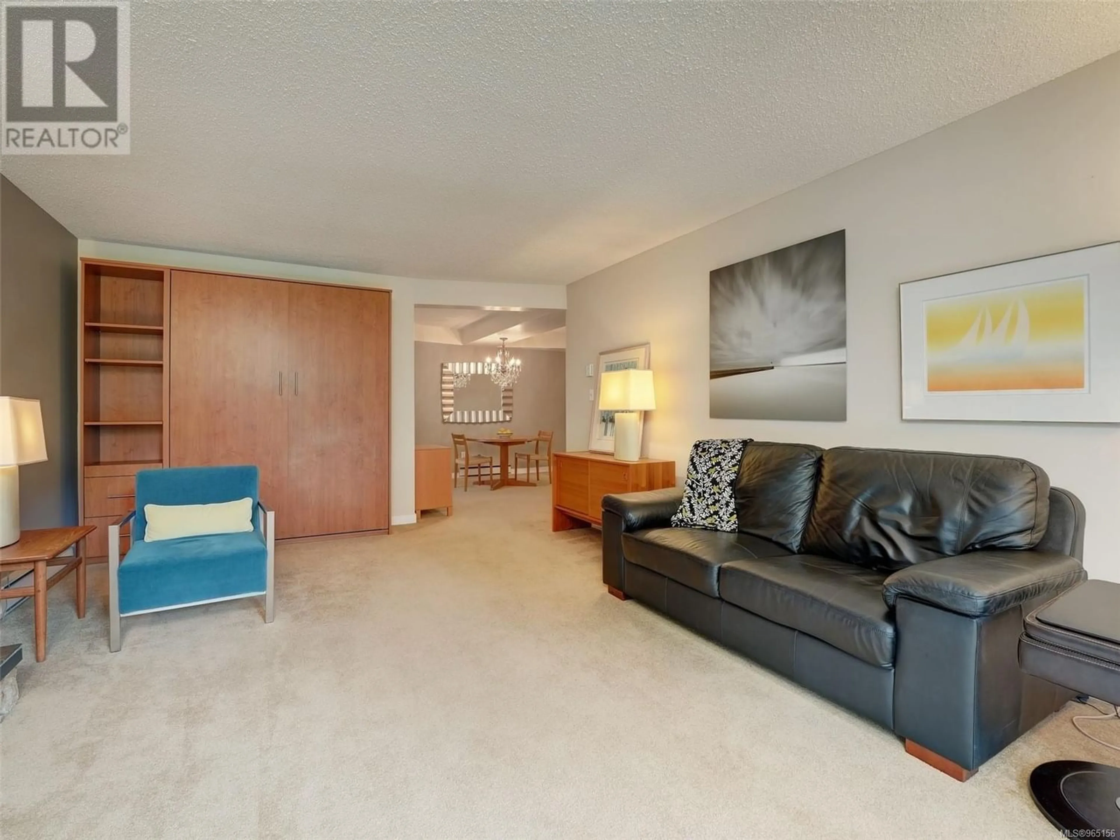301 928 Southgate St, Victoria, British Columbia V8V2Y2
Contact us about this property
Highlights
Estimated ValueThis is the price Wahi expects this property to sell for.
The calculation is powered by our Instant Home Value Estimate, which uses current market and property price trends to estimate your home’s value with a 90% accuracy rate.Not available
Price/Sqft$505/sqft
Est. Mortgage$2,572/mo
Maintenance fees$611/mo
Tax Amount ()-
Days On Market236 days
Description
Location, Location, Location! Walk to Cook Street Village in just a few minutes! Welcome to your SW facing, very spacious Condo, (1,155 sq.ft.), with fabulous views of Beacon Hill Park across the road. Yours is a full 2 bedroom and 2 bathroom home with an intelligent floor plan and generous room sizes. There is a Queen size Murphy bed in the living room for visiting friends and family. Prime with ensuite, open plan living and dining room, updated kitchen has newer appliances. Second bathroom has a shower addition. Just over a year old, your In-suite laundry is a vertical LG set of washer and dryer. Wood burning fireplace in the living room will provide the ambiance and comfort you are looking for later in the year. Pet friendly of course! No limit on the size of your dog and cats are welcome too. The enclosed balcony also provides a garden room or a sun room in the Fall and Winter months. Walk to Dallas Road and the Waterfront, to the Village for your entertainment or downtown to all that that has to offer. Call your Realtor for a private showing. (id:39198)
Property Details
Interior
Features
Main level Floor
Bedroom
15' x 10'Entrance
7 ft x measurements not availableBalcony
measurements not available x 6 ftEnsuite
Exterior
Parking
Garage spaces 1
Garage type -
Other parking spaces 0
Total parking spaces 1
Condo Details
Inclusions
Property History
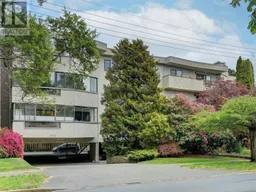 31
31
