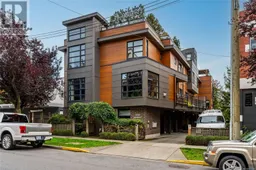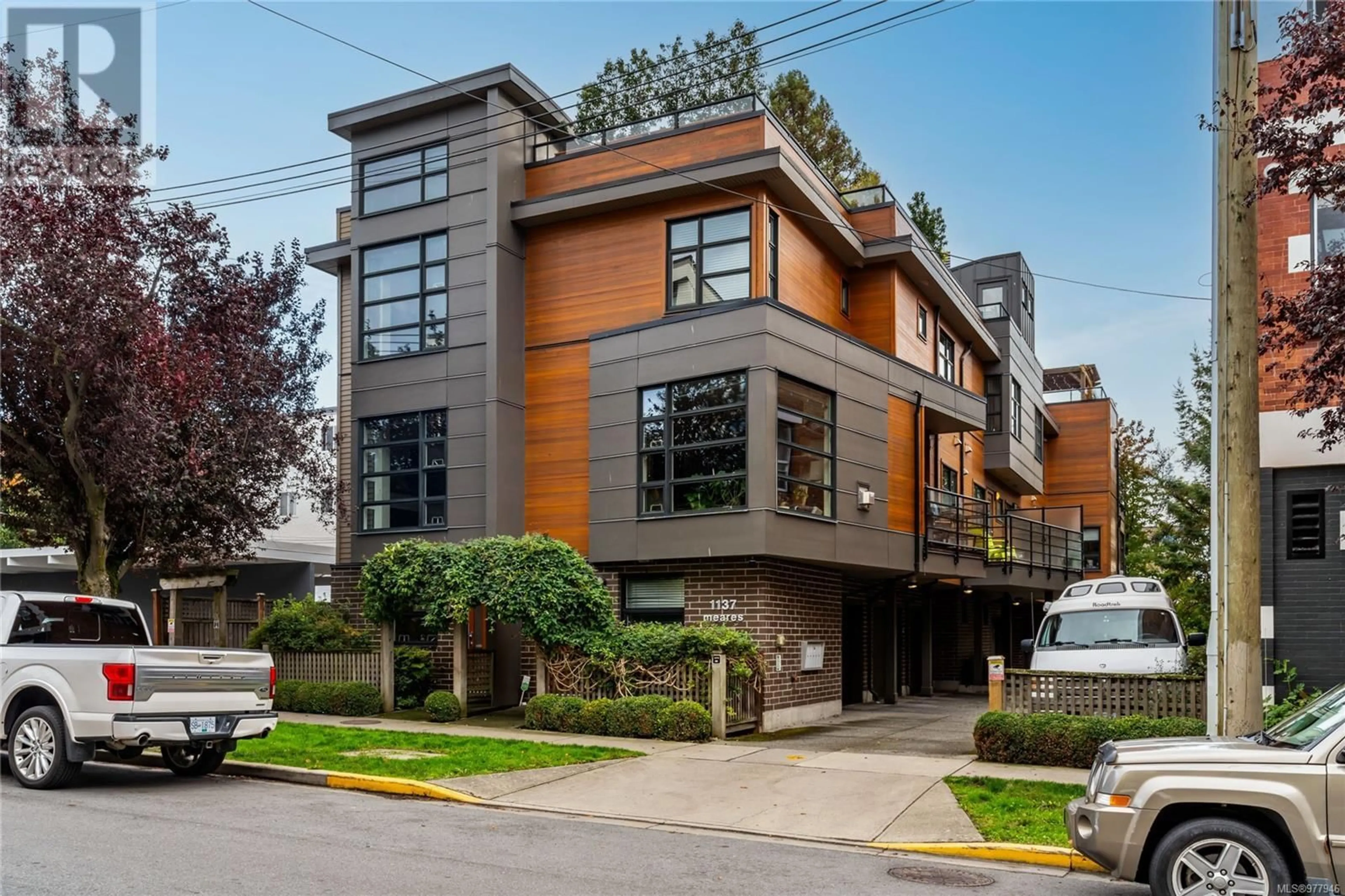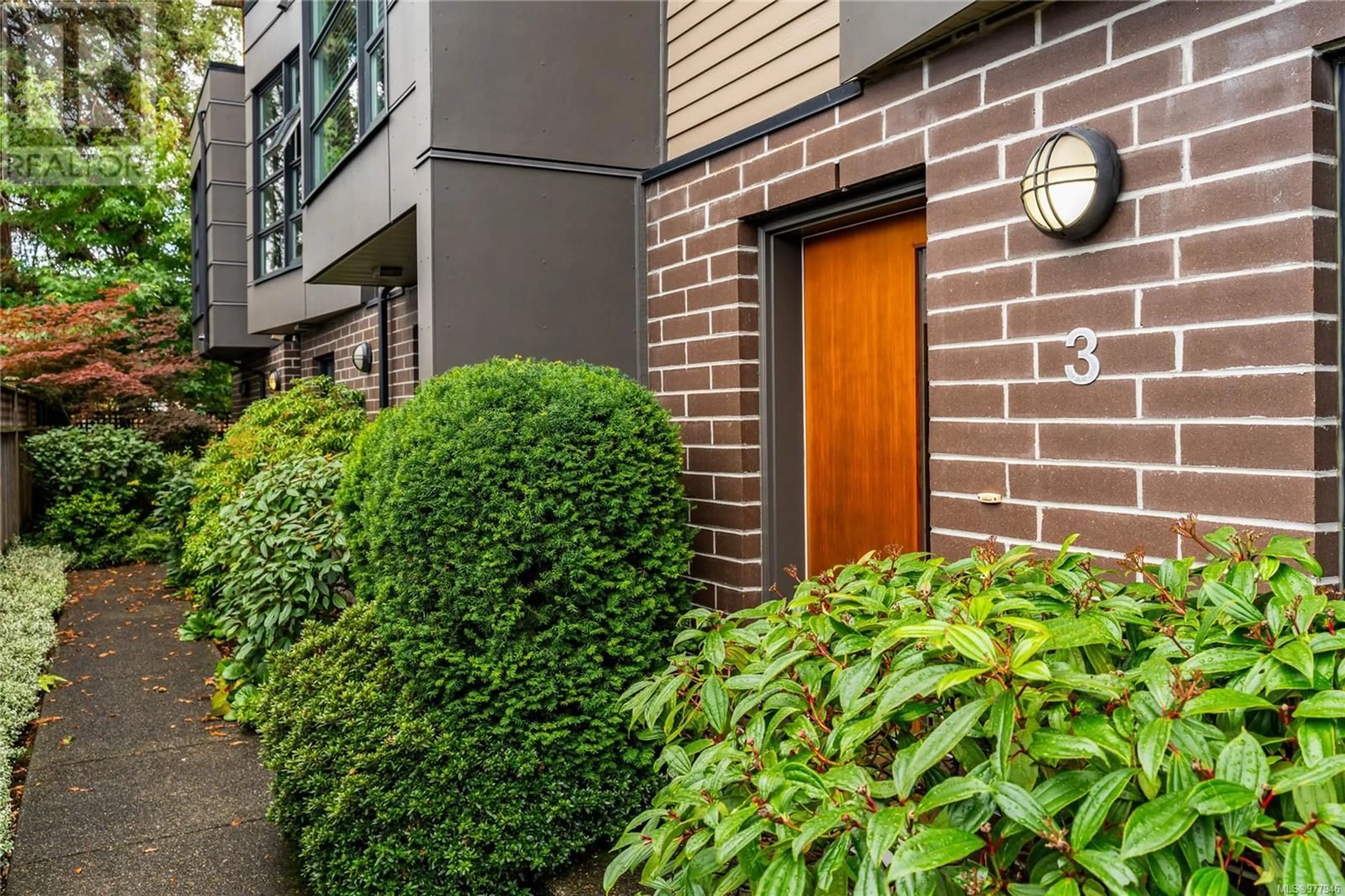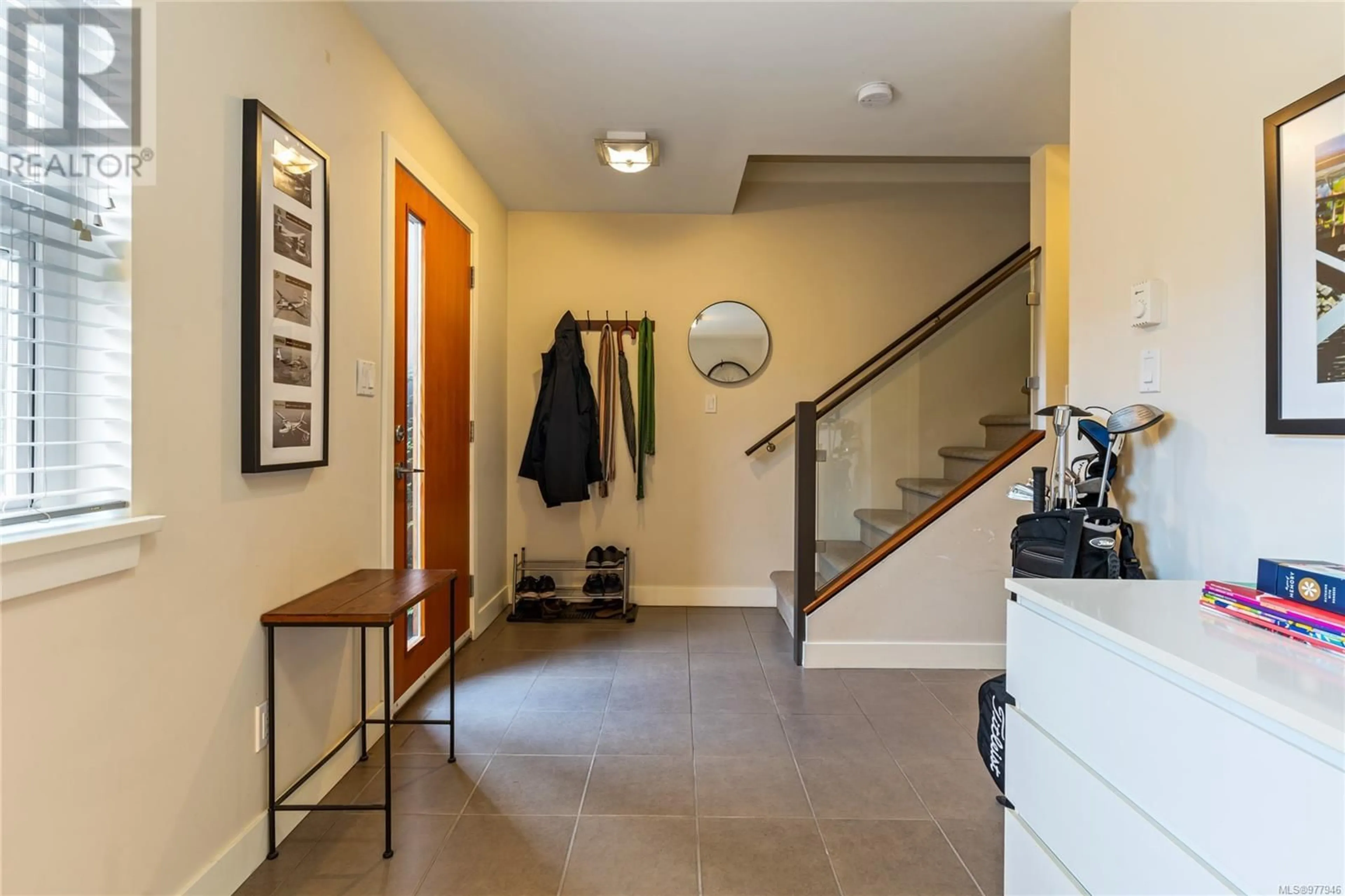3 1137 Meares St, Victoria, British Columbia V8V3J9
Contact us about this property
Highlights
Estimated ValueThis is the price Wahi expects this property to sell for.
The calculation is powered by our Instant Home Value Estimate, which uses current market and property price trends to estimate your home’s value with a 90% accuracy rate.Not available
Price/Sqft$770/sqft
Est. Mortgage$4,677/mo
Maintenance fees$277/mo
Tax Amount ()-
Days On Market102 days
Description
This contemporary townhouse is part of a small, exclusive 6-unit boutique complex built in 2009 by Prodigy Developments. Located on the cusp of the ever so popular Rockland and Fairfield neighborhoods, a short stroll from Cook Street Village, the ocean, theaters, restaurants, & grocery stores. Spanning 1,413 square feet, this home boasts a stunning rooftop deck, ideal for entertaining or enjoying a peaceful escape in the city. The open-concept main floor features high ceilings and expansive picture windows, allowing natural light to flood the space. The modern kitchen is equipped with an eating bar and opens onto a balcony. The spacious entry, doubles as a home office, gym, or creative space. Upstairs, the bedrooms are thoughtfully positioned on their own level. The primary bedroom includes an ensuite bathroom, while a four-piece guest bathroom serves the second bedroom. A single-car garage, provides both parking and storage in this vibrant, walkable community. (id:39198)
Property Details
Interior
Features
Second level Floor
Bedroom
13 ft x 9 ftBathroom
10 ft x 5 ftEnsuite
8 ft x 5 ftPrimary Bedroom
13 ft x 10 ftExterior
Parking
Garage spaces 1
Garage type Garage
Other parking spaces 0
Total parking spaces 1
Condo Details
Inclusions
Property History
 31
31



