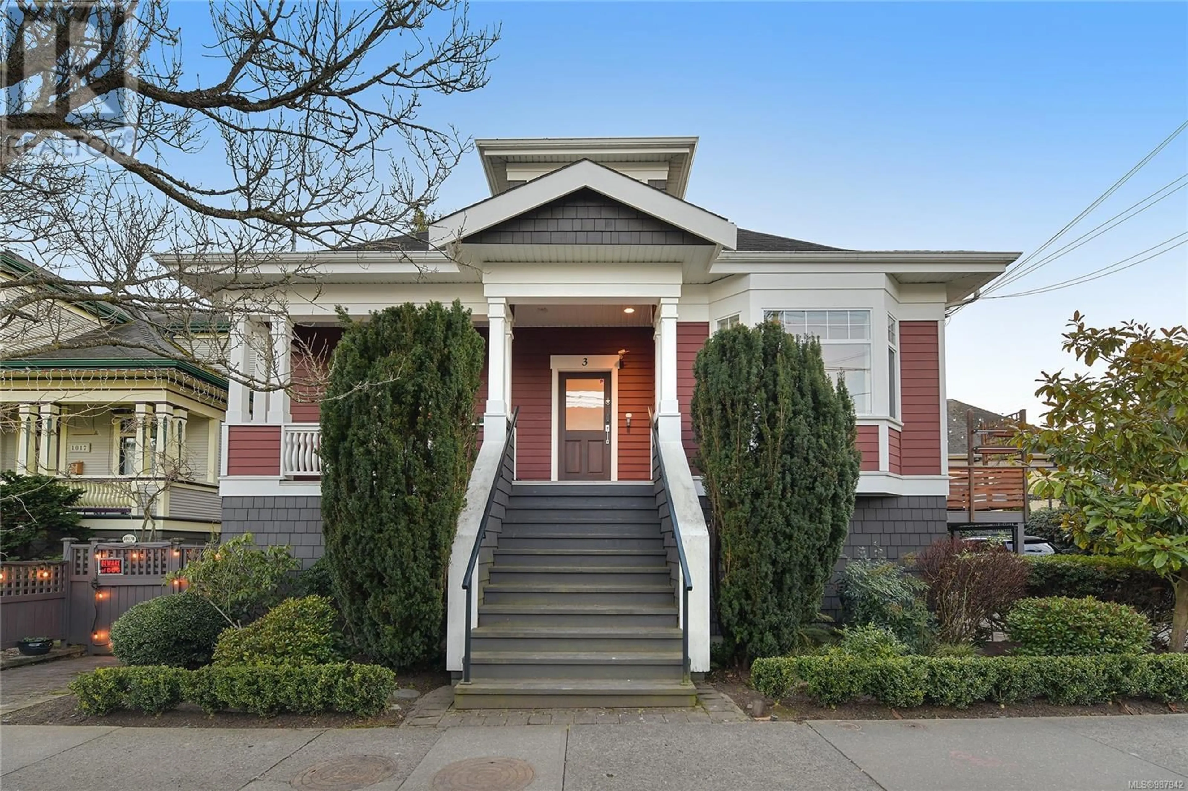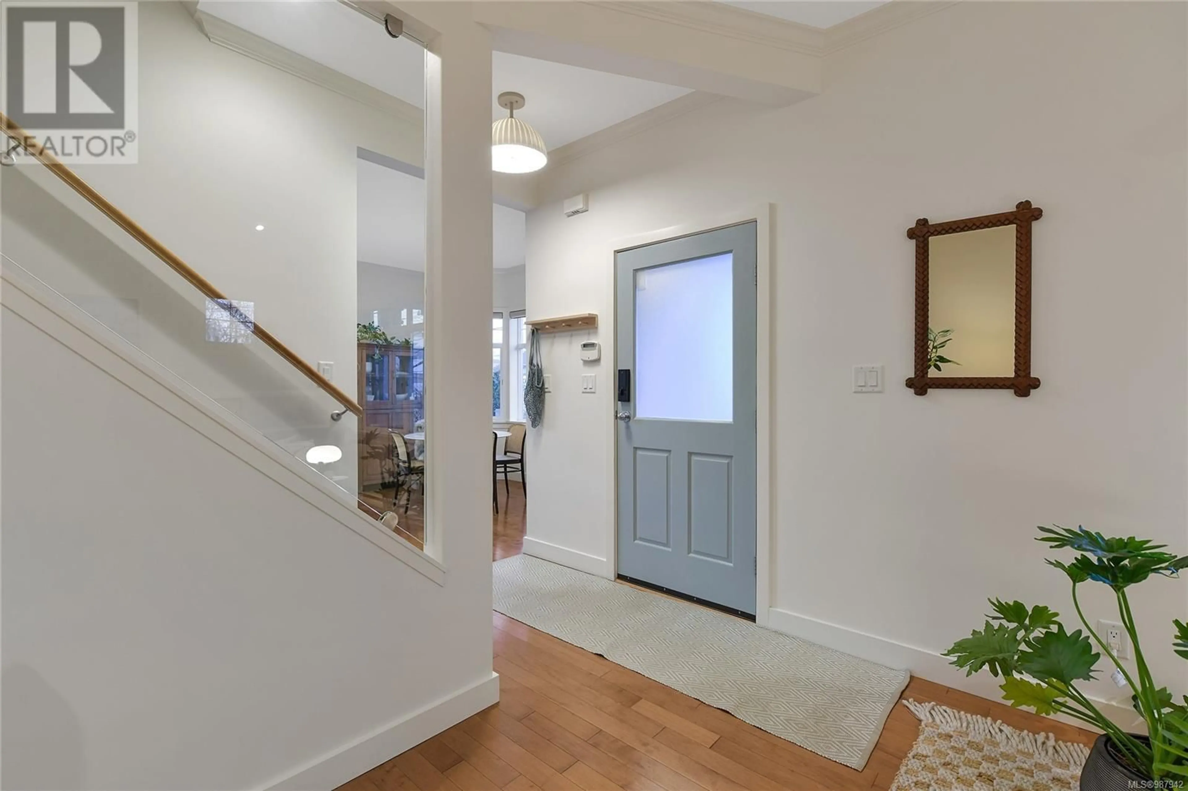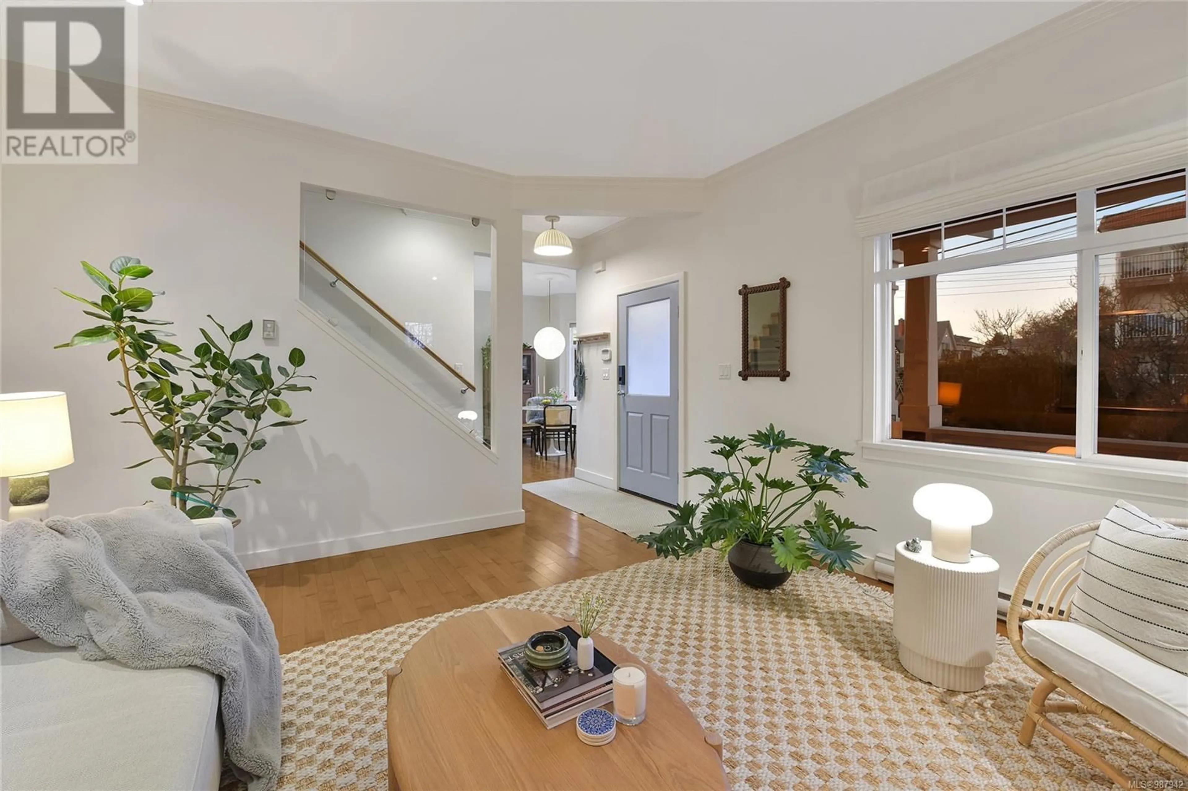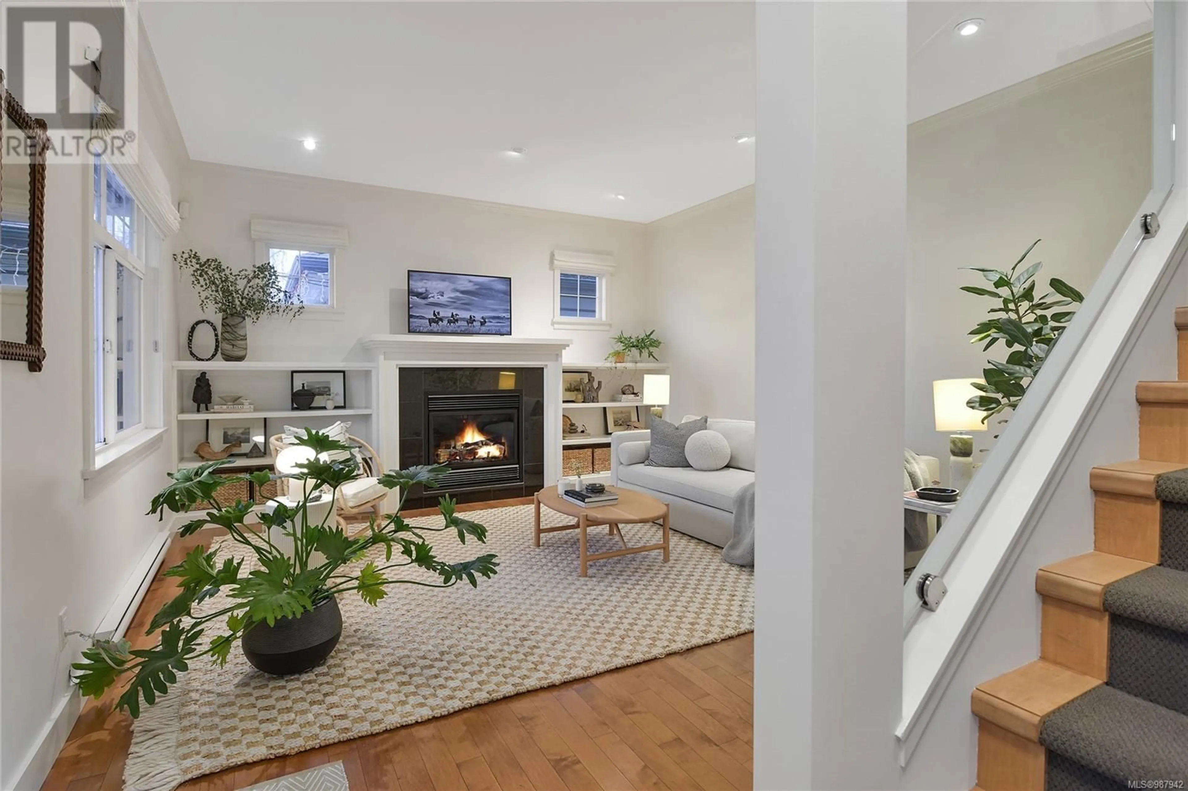3 1013 Pendergast St, Victoria, British Columbia V8W2W8
Contact us about this property
Highlights
Estimated ValueThis is the price Wahi expects this property to sell for.
The calculation is powered by our Instant Home Value Estimate, which uses current market and property price trends to estimate your home’s value with a 90% accuracy rate.Not available
Price/Sqft$726/sqft
Est. Mortgage$4,509/mo
Maintenance fees$438/mo
Tax Amount ()-
Days On Market9 days
Description
This beautifully renovated 1910 Fairfield Heritage home, converted into three strata townhomes in 2007, seamlessly blends historic charm with contemporary luxury. Spanning nearly 1,400 sq ft, this residence features a spacious living room adorned with timeless architectural details, a cozy gas fireplace, and large windows that invite abundant natural light. The kitchen is a chef's dream with stainless steel appliances, custom Sage Green cabinetry, quartz countertops, and a feature backsplash. The private Primary Suite includes a spa-inspired ensuite with a soaker tub and separate shower. A second bedroom/den, 4-piece bathroom, and a prime location near Cook Street Village, Beacon Hill Park, and transit make this home perfect for downsizers or professionals. One covered parking space and in-unit laundry are included. This is your rare opportunity to own a stunning home that offers the perfect combination of historic elegance, modern upgrades, and an unbeatable location. (id:39198)
Property Details
Interior
Features
Second level Floor
Bedroom
18'4 x 9'10Bathroom
Ensuite
Primary Bedroom
18'1 x 12'6Exterior
Parking
Garage spaces 1
Garage type -
Other parking spaces 0
Total parking spaces 1
Condo Details
Inclusions
Property History
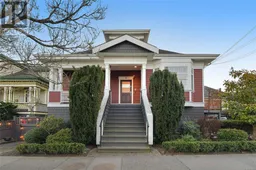 40
40
