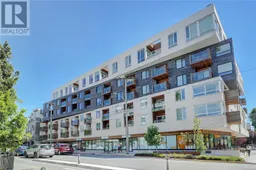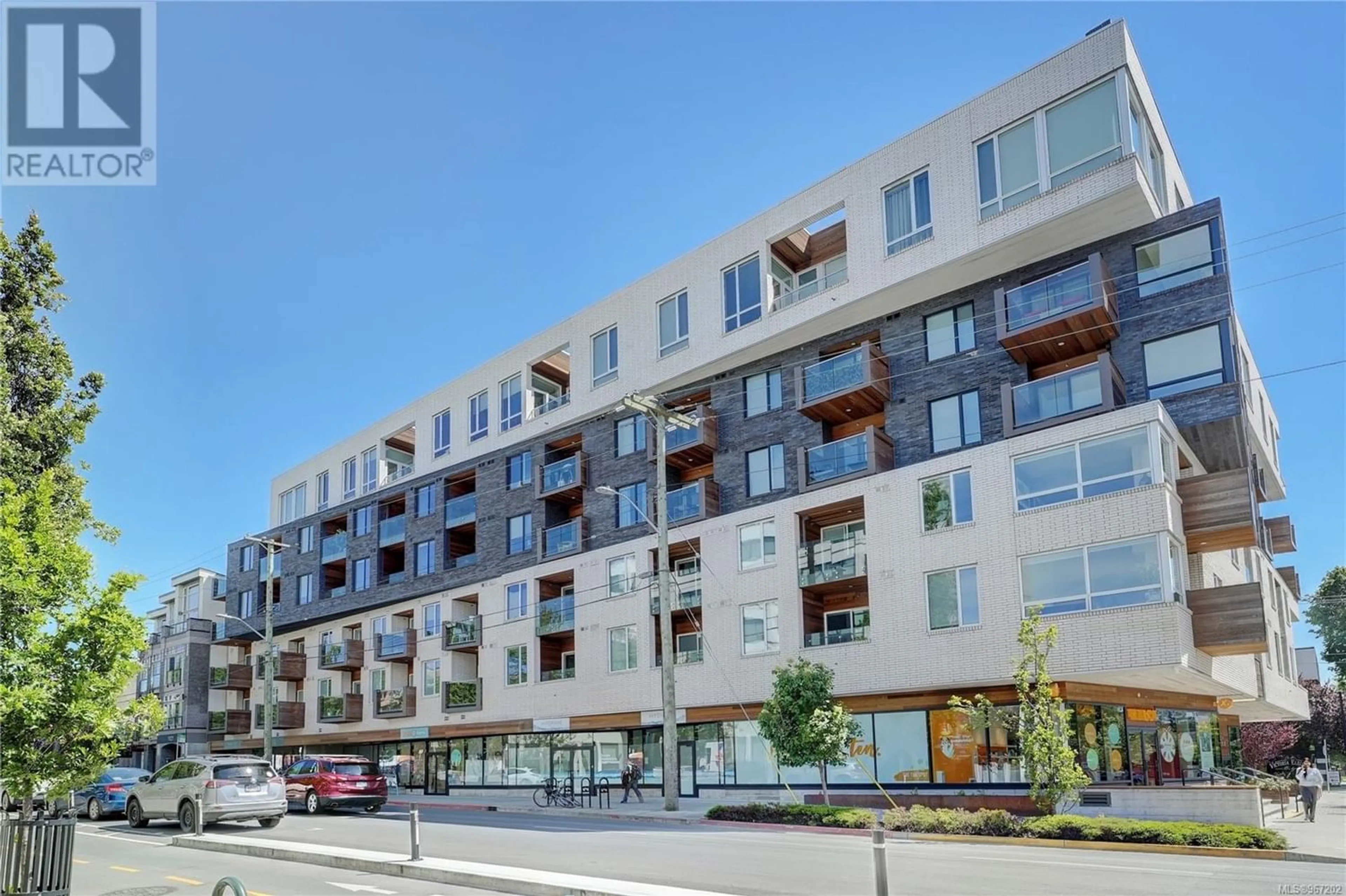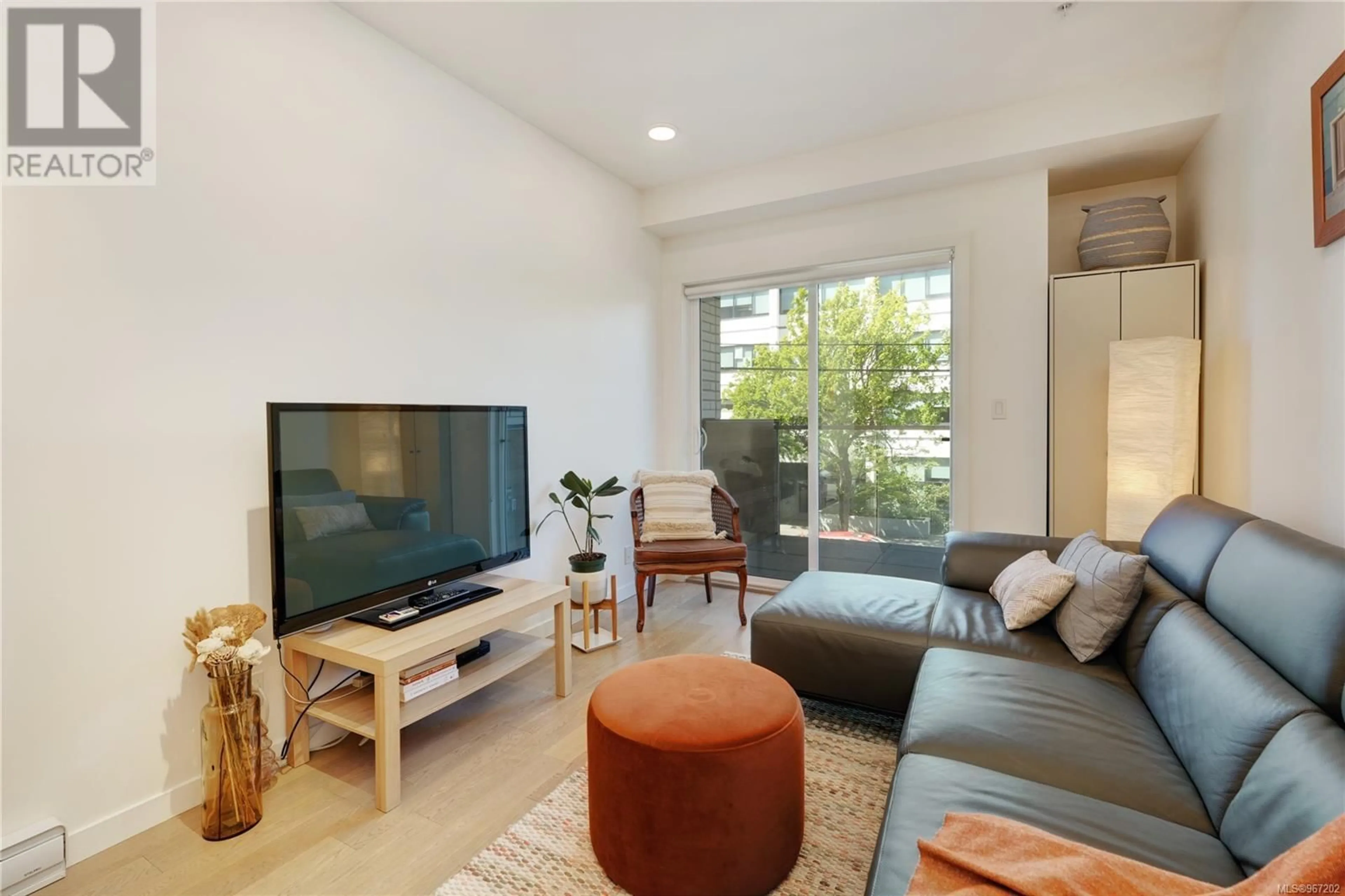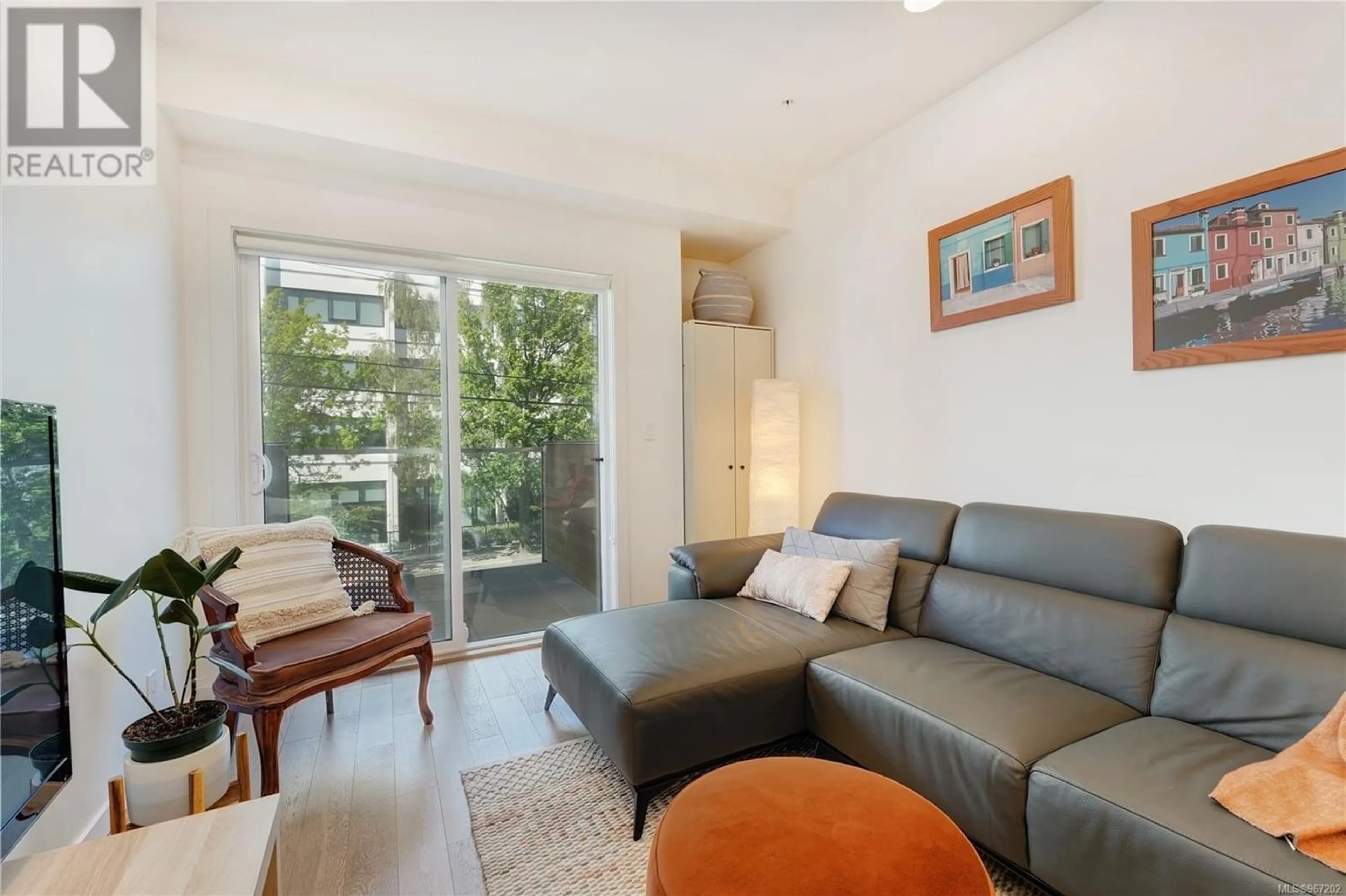212 1033 Cook St, Victoria, British Columbia V8V3K9
Contact us about this property
Highlights
Estimated ValueThis is the price Wahi expects this property to sell for.
The calculation is powered by our Instant Home Value Estimate, which uses current market and property price trends to estimate your home’s value with a 90% accuracy rate.Not available
Price/Sqft$812/sqft
Days On Market47 days
Est. Mortgage$2,401/mth
Maintenance fees$399/mth
Tax Amount ()-
Description
The Black & White is an award winning building by Abstract Developments and you will be impressed by this highly sophisticated one bedroom and Den condo at the Black & White located in one of Victoria’s most vibrant communities. You’ll enjoy all the area has to offer with a variety of restaurants, pubs, boutiques, grocery & coffee at your door step. Inside you will love the superior finishes including stainless steel appliances with gas range, quartz countertops, engineered oak hardwood flooring & custom cabinetry. The spa inspired bathroom has heated floors, under cabinet lighting, a soaker tub & gorgeous tiling. The den is an ideal space for your home office, guest room, workout area, or creative ideas. In-suite laundry & separate storage this pet friendly building is an excellent place to call home. Shared amenities include an amazing outdoor patio equipped with fire-pit and BBQ, bike storage & dog wash. This is a very well run and managed Strata with definite pride of ownership! (id:39198)
Property Details
Interior
Features
Main level Floor
Balcony
7 ft x 7 ftLiving room
12 ft x 10 ftBathroom
8 ft x 5 ftDen
8 ft x 6 ftCondo Details
Inclusions
Property History
 22
22


