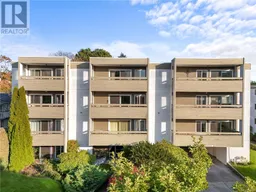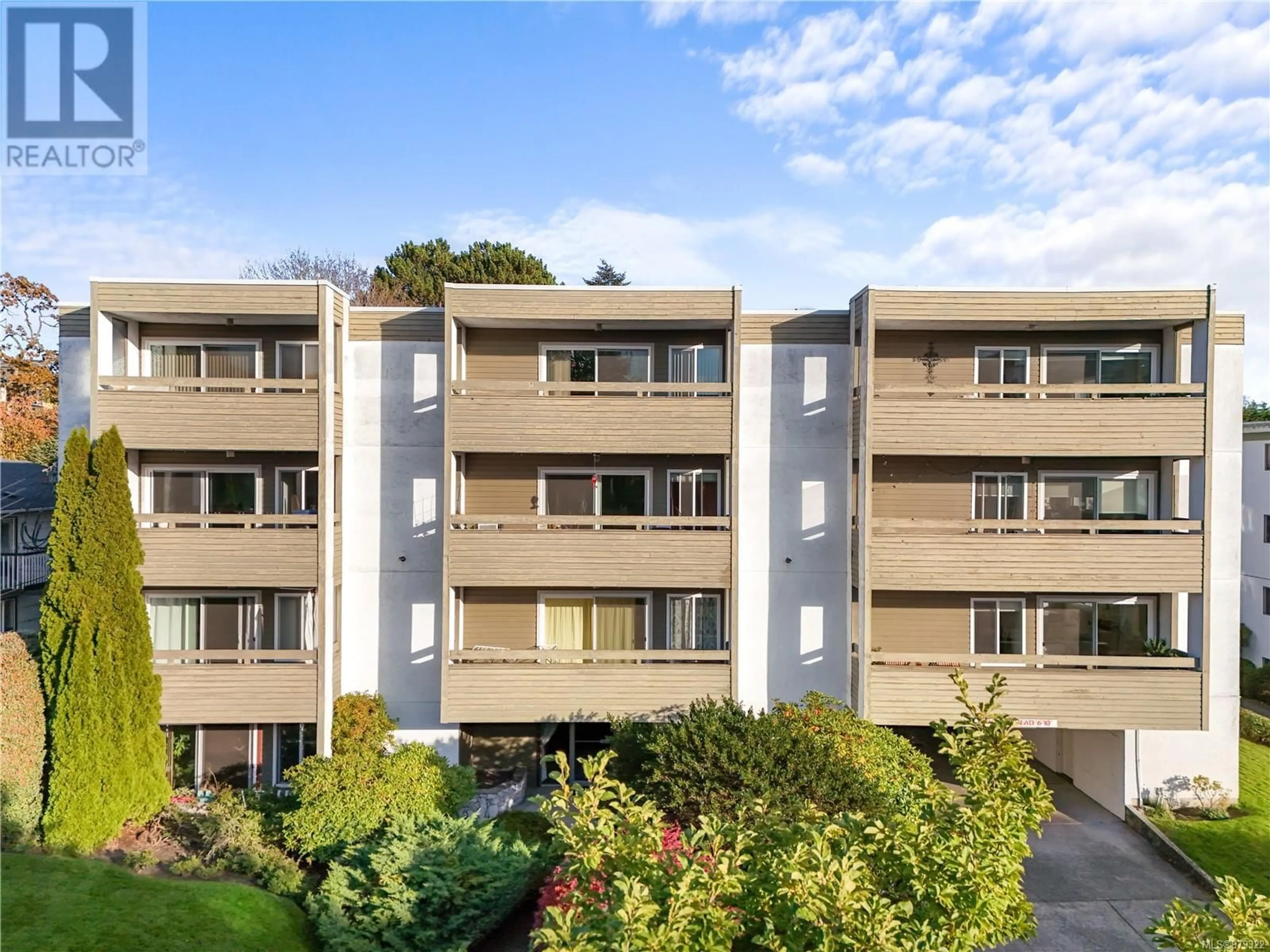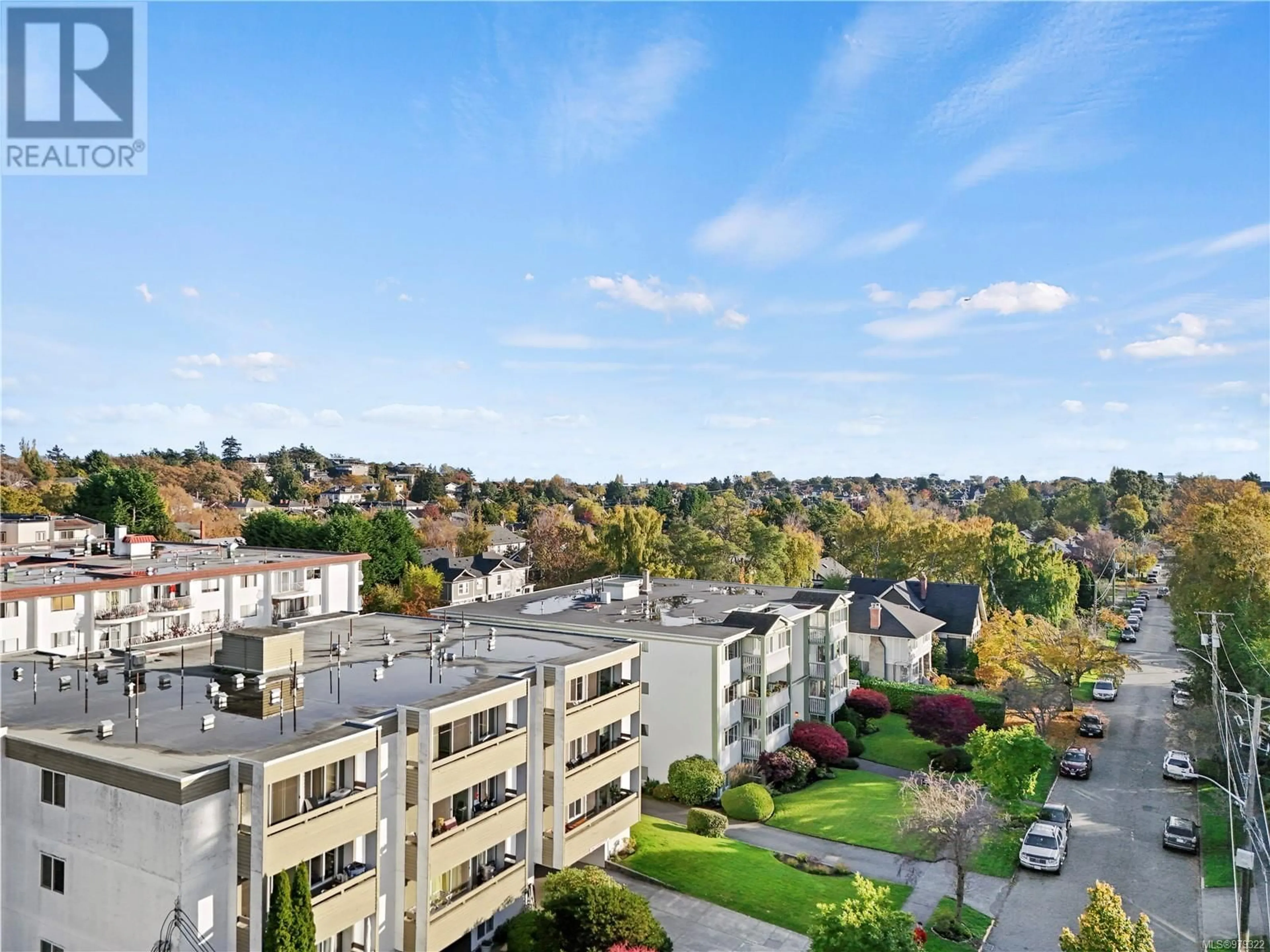205 429 Linden Ave, Victoria, British Columbia V8V4G2
Contact us about this property
Highlights
Estimated ValueThis is the price Wahi expects this property to sell for.
The calculation is powered by our Instant Home Value Estimate, which uses current market and property price trends to estimate your home’s value with a 90% accuracy rate.Not available
Price/Sqft$600/sqft
Est. Mortgage$1,829/mo
Maintenance fees$399/mo
Tax Amount ()-
Days On Market28 days
Description
Beautifully renovated S/E 2nd Floor 1bd 1bth Condo Linden at Hilda. Cook Street Village location at a great price. Twenty-two unit renovated Boutique Building. Transit to UViC, Camosun, bike or walk anywhere. Large 2nd floor corner unit with strategic windows for great views. Steady modernization and tasteful upgrades place this unit and the building on its own: notice new vinyl windows and wide patio doors, paved parking. Our 22 unit Caprice is great in every way. Main floor bike storage, large in-unit walk-in closet plus storage locker. Come and join us at #205. A high level Walk Score, minutes from Cook and Dallas Road, Beacon Hill Park, Downtown. Ferry across Juan de Fuca Strait to the USA, hike the Olympic Mountains. With a big smile, watch the Swiftsure Sailing, multiple Marathons, the 10k, stroll Beacon Hill Park, easy Schools at all grades. Seek out Langham Court Theatre just around the corner. Moss St art festivals and Art Gallery: the list goes on. VACANT. (id:39198)
Property Details
Interior
Features
Lower level Floor
Storage
5 ft x 5 ftExterior
Parking
Garage spaces 23
Garage type Open
Other parking spaces 0
Total parking spaces 23
Condo Details
Inclusions
Property History
 28
28

