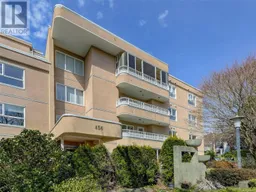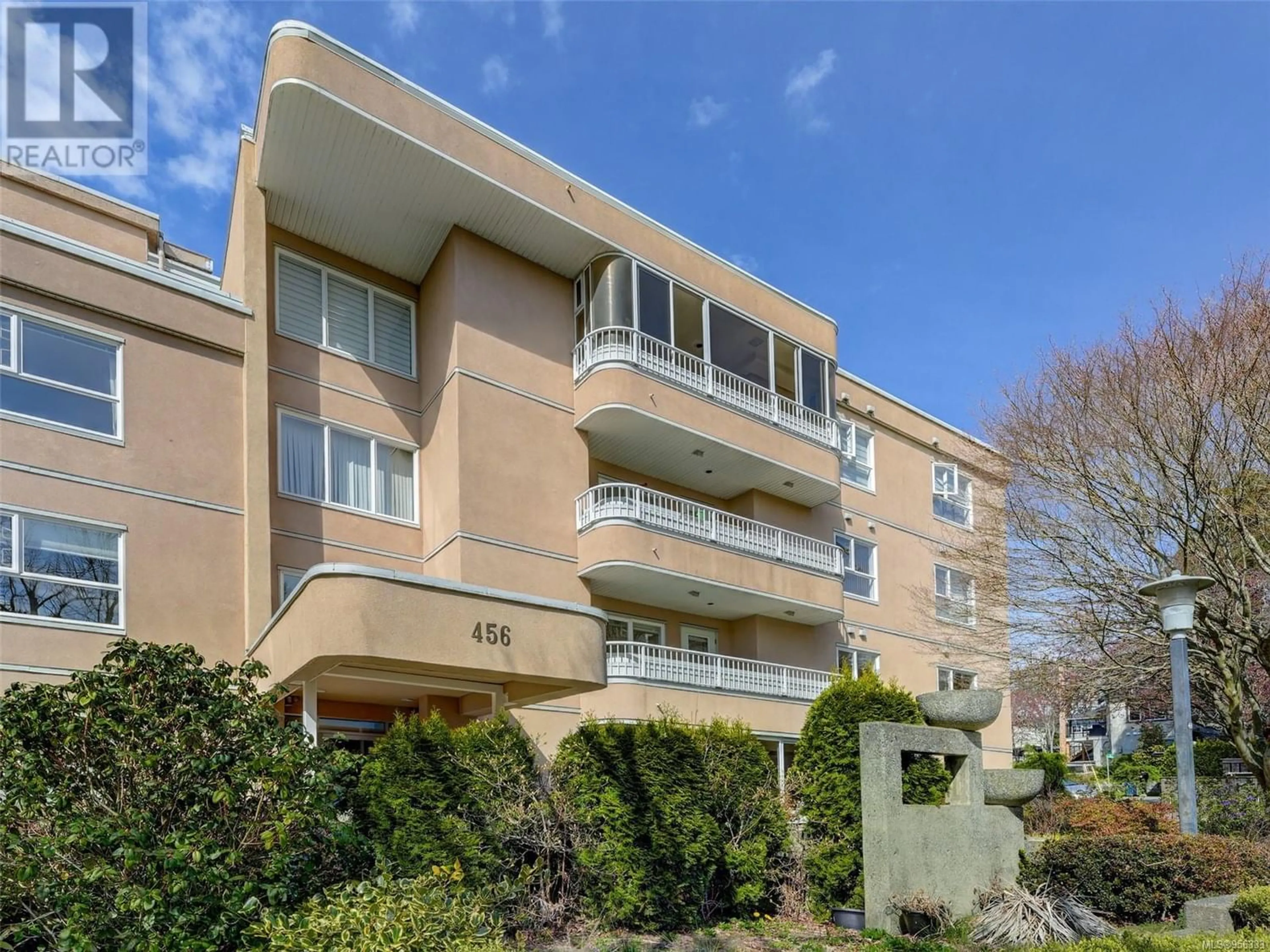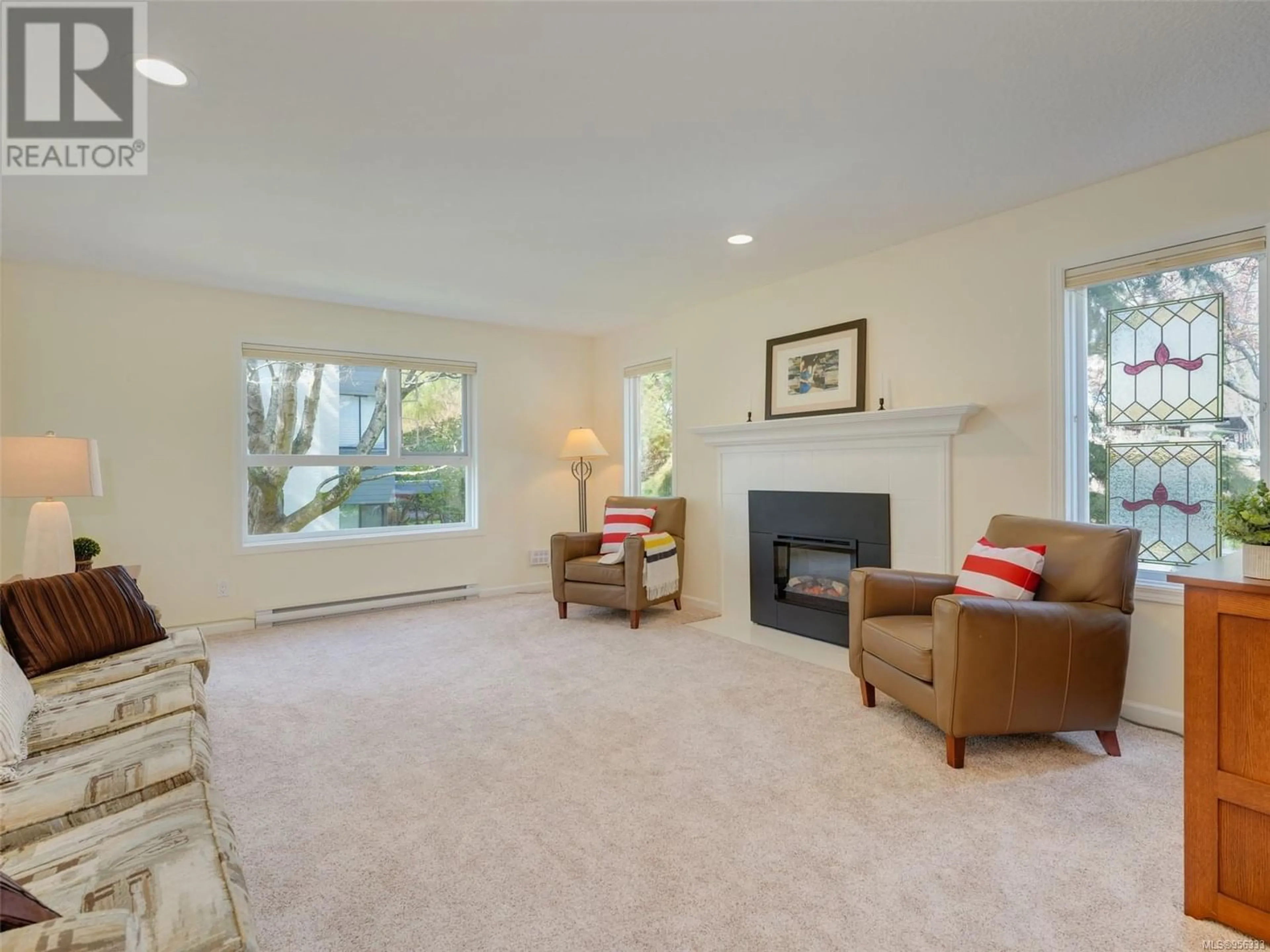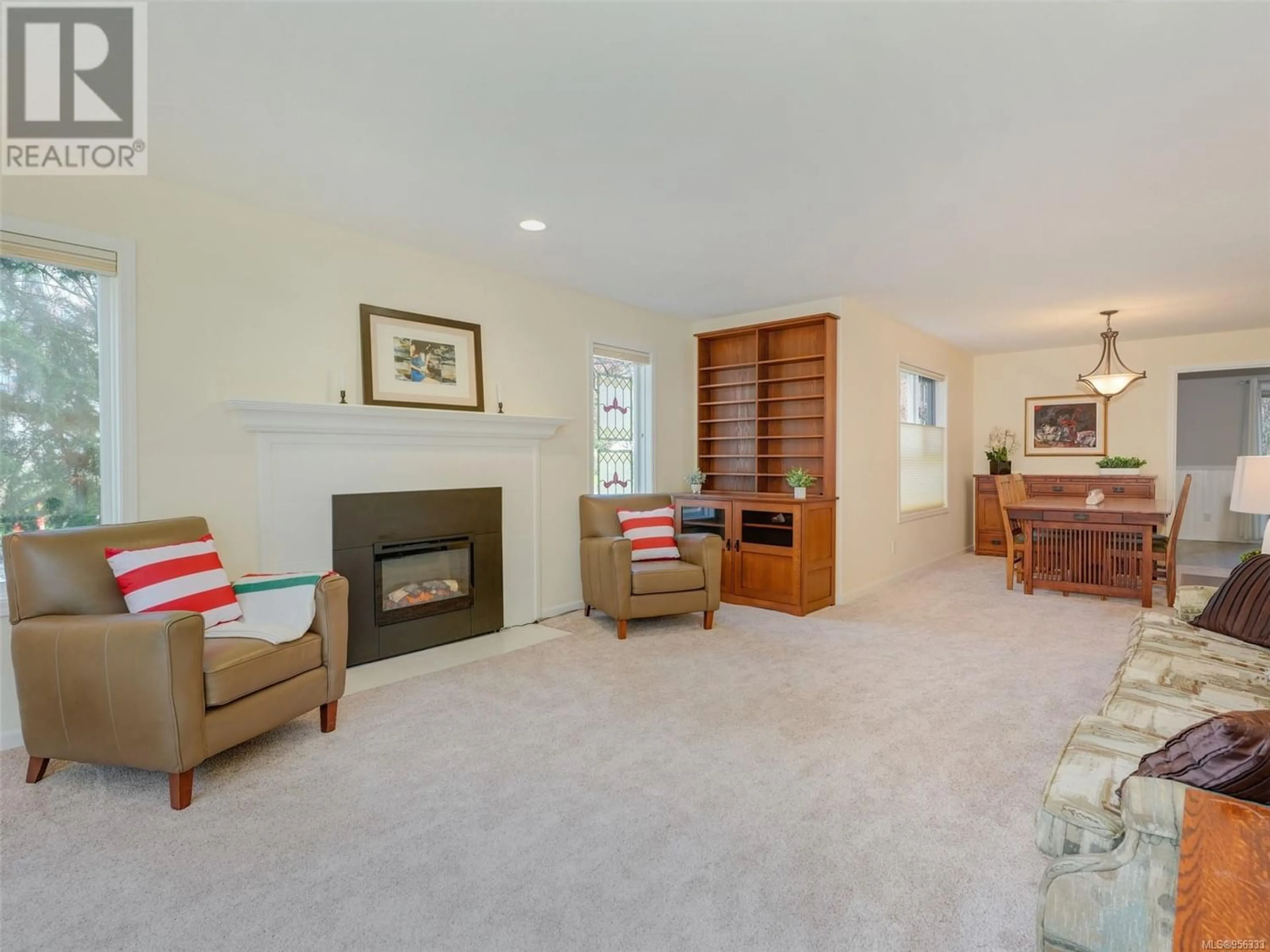204 456 Linden Ave, Victoria, British Columbia V8V4G4
Contact us about this property
Highlights
Estimated ValueThis is the price Wahi expects this property to sell for.
The calculation is powered by our Instant Home Value Estimate, which uses current market and property price trends to estimate your home’s value with a 90% accuracy rate.Not available
Price/Sqft$567/sqft
Days On Market114 days
Est. Mortgage$2,985/mth
Maintenance fees$480/mth
Tax Amount ()-
Description
This spacious 2 cat and 1 small dog-friendly condo is an updated CORNER suite in Fabulous Fairfield with windows on three sides, has 2 beds/2 baths and is almost 1300 sq ft of well laid out living space at the fully remediated Linden Terrace. Located on the corner of Linden and Fairfield, the building is within walking distance of Cook St Village, Beacon Hill Park and Downtown while also being close to major bus routes for easy transportation around the city. Recent updates include newer kitchen/appliances, cupboards, flooring, bathrooms, doors and paint making it move-in ready! The unit includes a full ensuite bathroom, family room off the kitchen, in-suite laundry and two balconies to enjoy morning and afternoon coffees. Secure underground parking and additional storage is allocated to this unit. This quiet building well maintained and well managed. Two cats or one dog at max of 18'' at top of back, are welcome. (id:39198)
Property Details
Interior
Features
Main level Floor
Bathroom
Primary Bedroom
17'10 x 11'10Bedroom
13'3 x 9'6Living room
18'3 x 13'8Exterior
Parking
Garage spaces 1
Garage type -
Other parking spaces 0
Total parking spaces 1
Condo Details
Inclusions
Property History
 24
24


