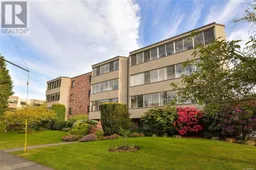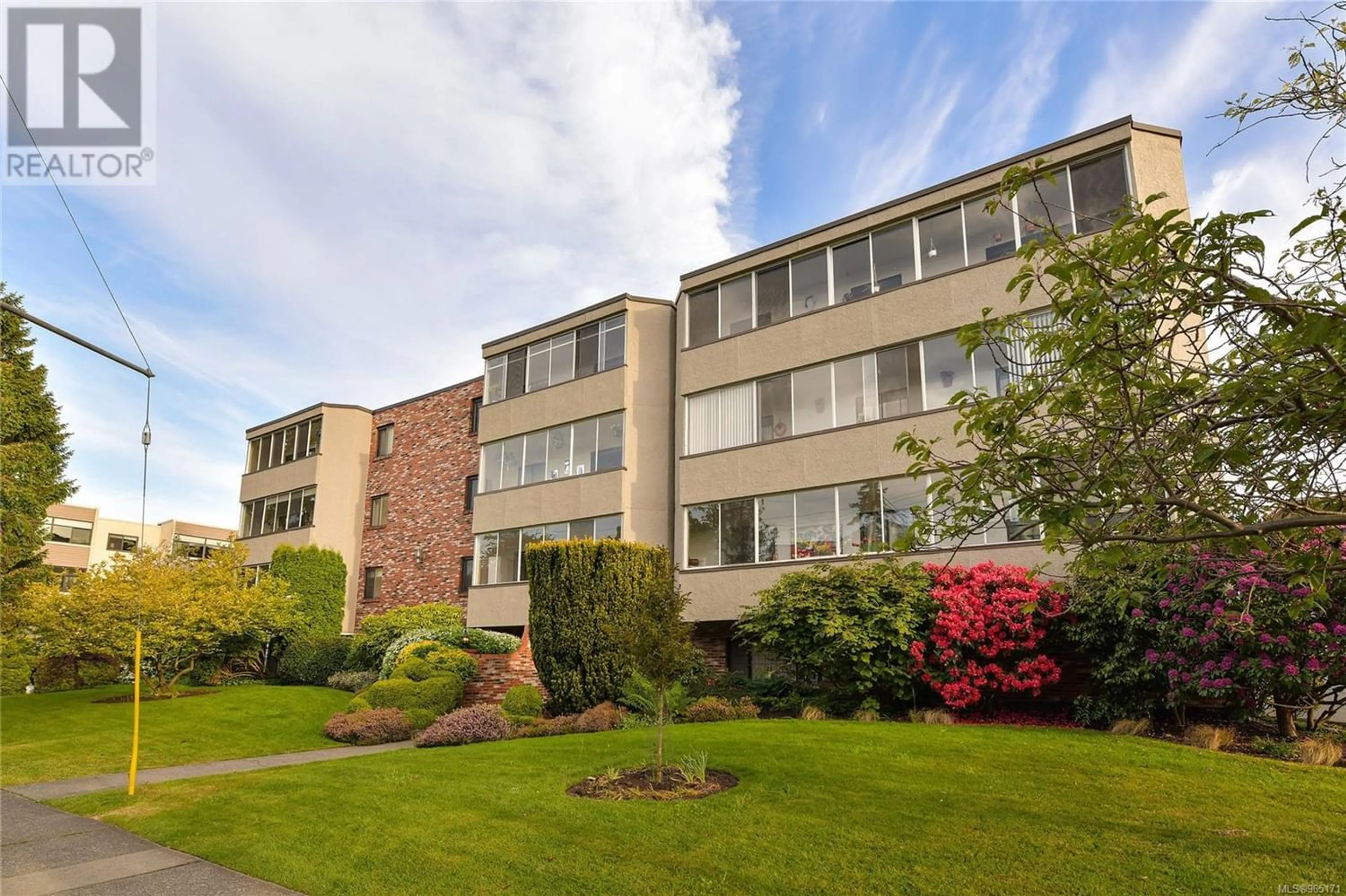204 1041 Rockland Ave, Victoria, British Columbia V8V3H6
Contact us about this property
Highlights
Estimated ValueThis is the price Wahi expects this property to sell for.
The calculation is powered by our Instant Home Value Estimate, which uses current market and property price trends to estimate your home’s value with a 90% accuracy rate.Not available
Price/Sqft$495/sqft
Days On Market63 days
Est. Mortgage$2,126/mth
Maintenance fees$439/mth
Tax Amount ()-
Description
OPEN HOUSE SUN JUNE 30 2-4PM FABULOUS FAIRFIELD CONDO! Amazing location just a short walk to famous Cook Street Village, Beacon Hill Park, oceanfront at Dallas Road & Victoria's Inner Harbour all just minutes away. Lovely 2 bedroom, 1 bathroom, 1,000sf, South facing suite has been very well maintained & offers amazing natural light, spacious rooms & bonus enclosed, finished balcony for year-round enjoyment. No compromising here with fantastic open plan living room, dining area and bright, functional galley kitchen with great cabinet and counter space including an eating bar. Large primary bedroom has great closet space and a cheater ensuite and guest bedroom doubles as a home office. Well maintained/managed building with recent updates to common areas and offers games room and workshop. Lots of storage in locker plus option for additional storage on 2nd floor and parking too. Cat friendly building, no age or rent restrictions, in a desirable location makes this an excellent opportunity. Book Your Showing Today! (id:39198)
Property Details
Interior
Features
Main level Floor
Bathroom
Primary Bedroom
17' x 12'Bedroom
13' x 9'Living room
13' x 13'Exterior
Parking
Garage spaces 1
Garage type Open
Other parking spaces 0
Total parking spaces 1
Condo Details
Inclusions
Property History
 39
39

