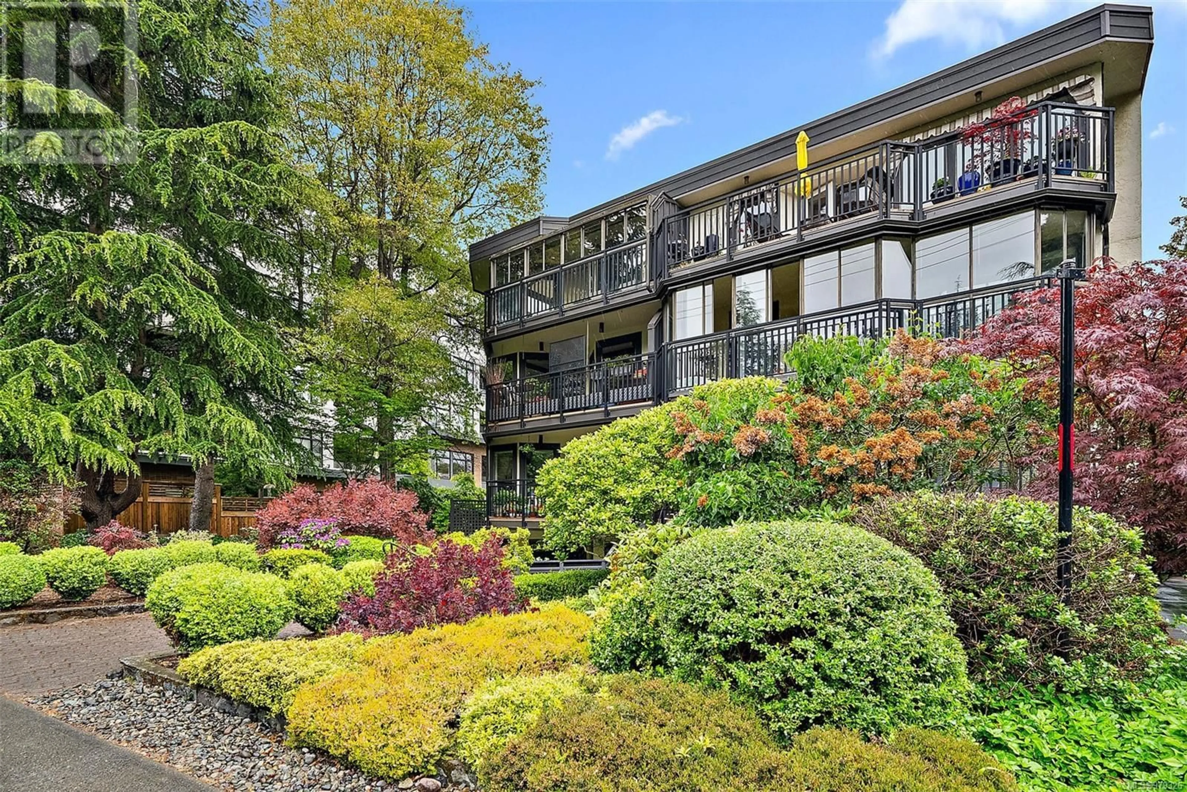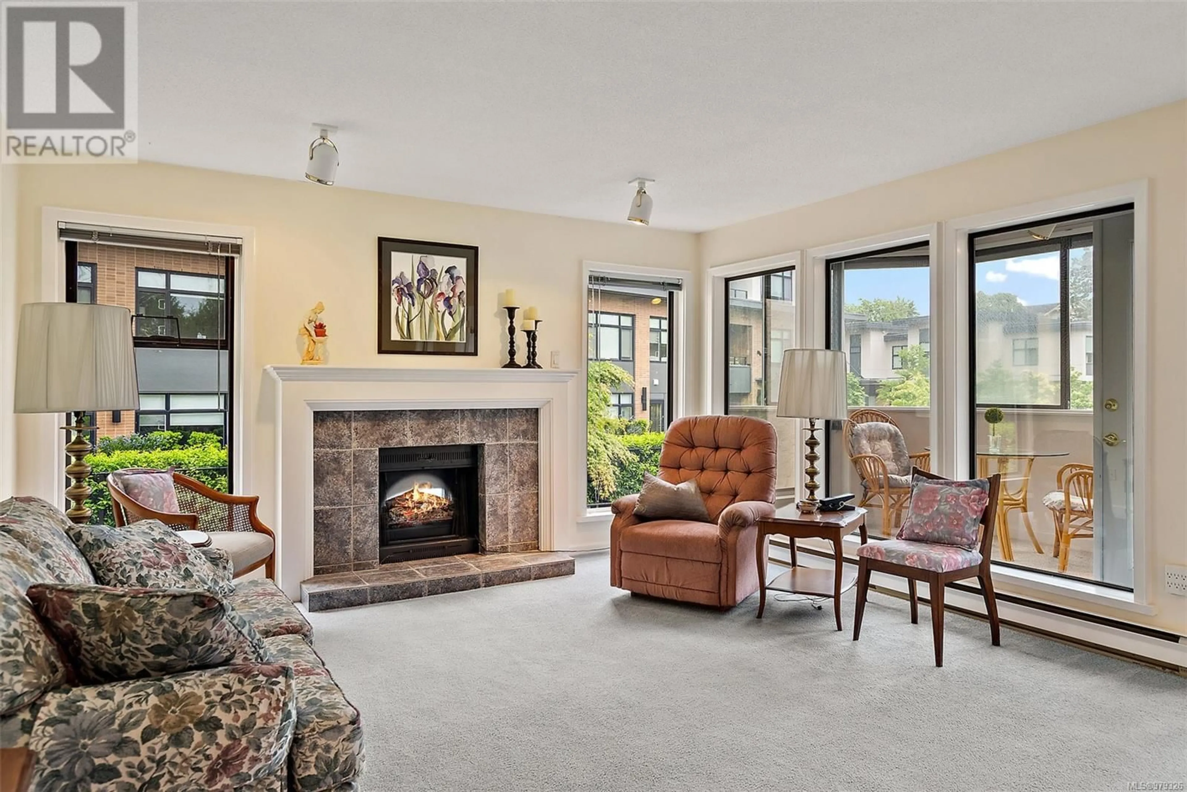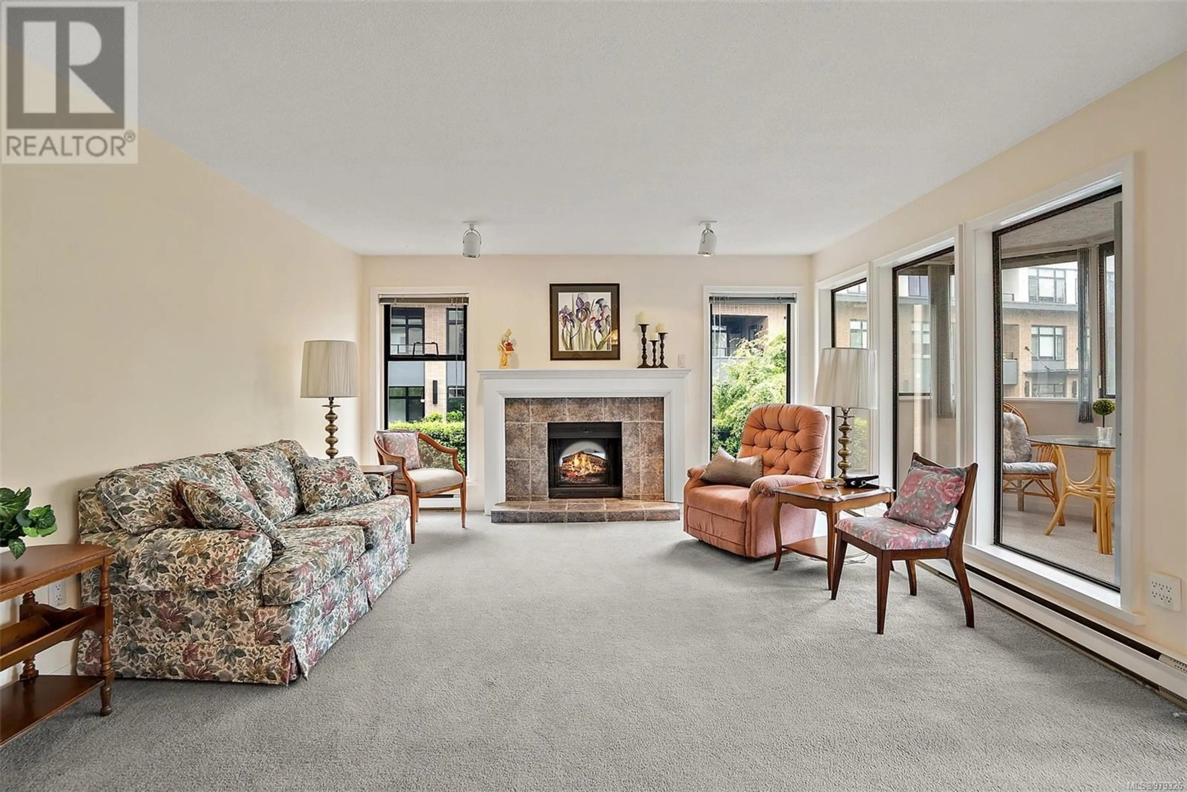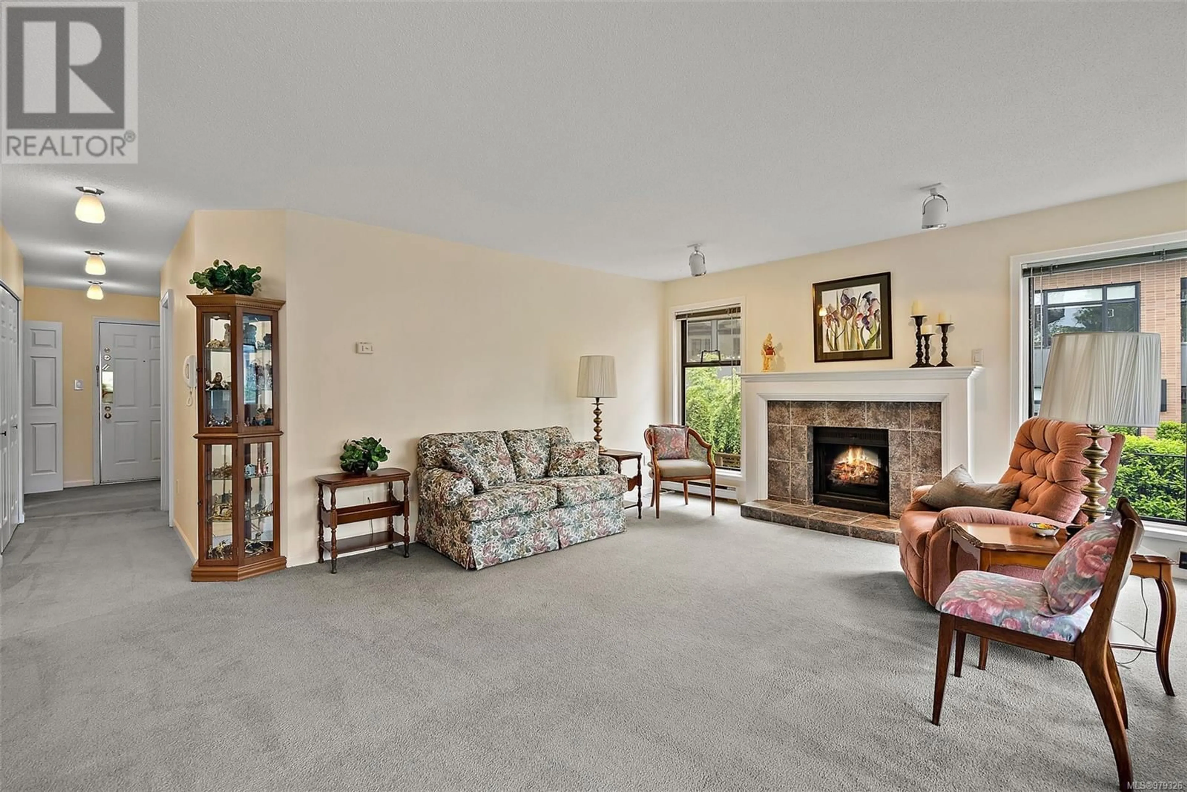203 906 Southgate St, Victoria, British Columbia V8V2Y2
Contact us about this property
Highlights
Estimated ValueThis is the price Wahi expects this property to sell for.
The calculation is powered by our Instant Home Value Estimate, which uses current market and property price trends to estimate your home’s value with a 90% accuracy rate.Not available
Price/Sqft$471/sqft
Est. Mortgage$2,362/mo
Maintenance fees$480/mo
Tax Amount ()-
Days On Market111 days
Description
LOCATION, LOCATION*Quiet Location across from the famous Beacon Hill Park! This spacious, quiet corner unit offers an inviting layout with a beautiful sunroom, ideal for relaxation & enjoyment. With no age restrictions, it’s perfect for anyone looking to embrace a vibrant lifestyle. The Large windows fill the space with natural light, creating a serene atmosphere in this central downtown location. You’ll appreciate the well-run strata & management company, ensuring a hassle-free living experience. Additional features include one covered parking space, bike storage, & a separate storage locker. Enjoy the walkable convenience of being just minutes away from the Ocean, Downtown, a variety of Restaurants & Shopping. Explore Cook Street Village & James Bay Village, or simply stroll in the park! Walk Score: 91, Transit Score: 89, Bike Score: 79 (id:39198)
Property Details
Interior
Features
Second level Floor
Living room
17'7 x 14'1Entrance
7'0 x 6'1Sunroom
25'10 x 6'7Bathroom
Exterior
Parking
Garage spaces 1
Garage type Carport
Other parking spaces 0
Total parking spaces 1
Condo Details
Inclusions
Property History
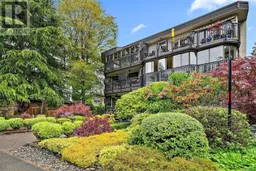 28
28
