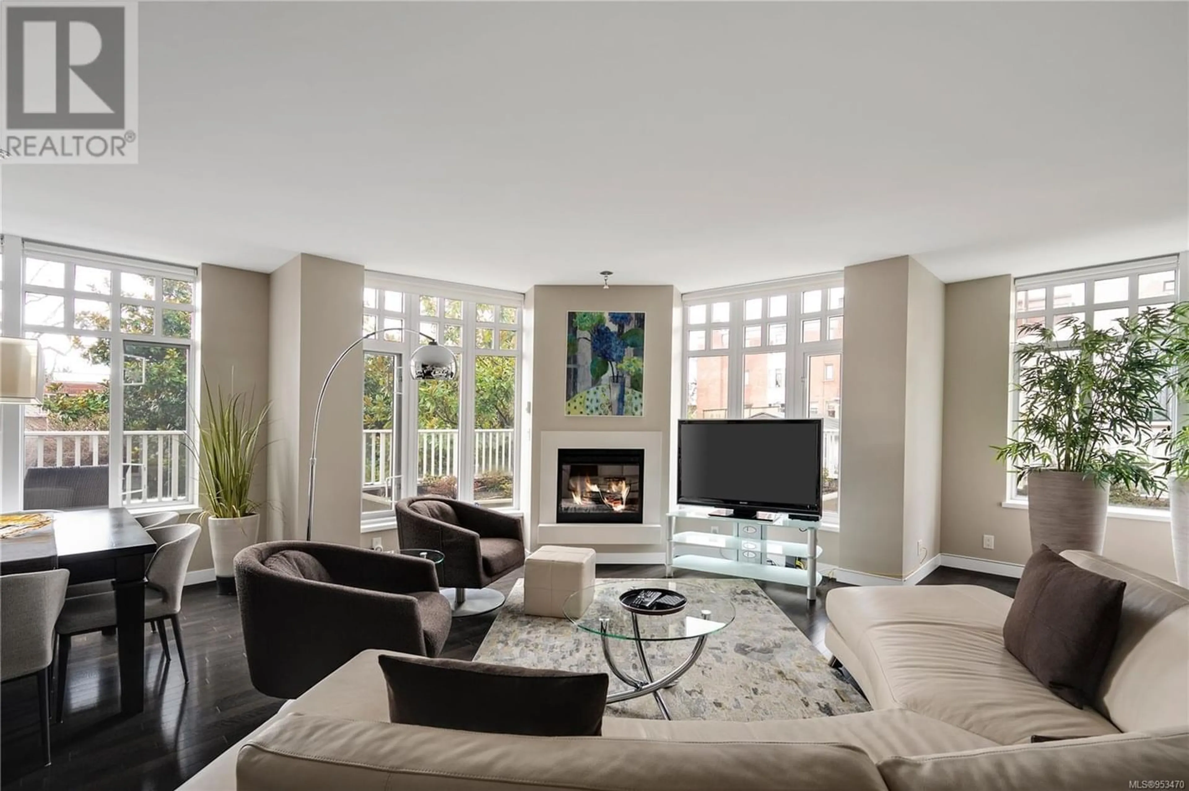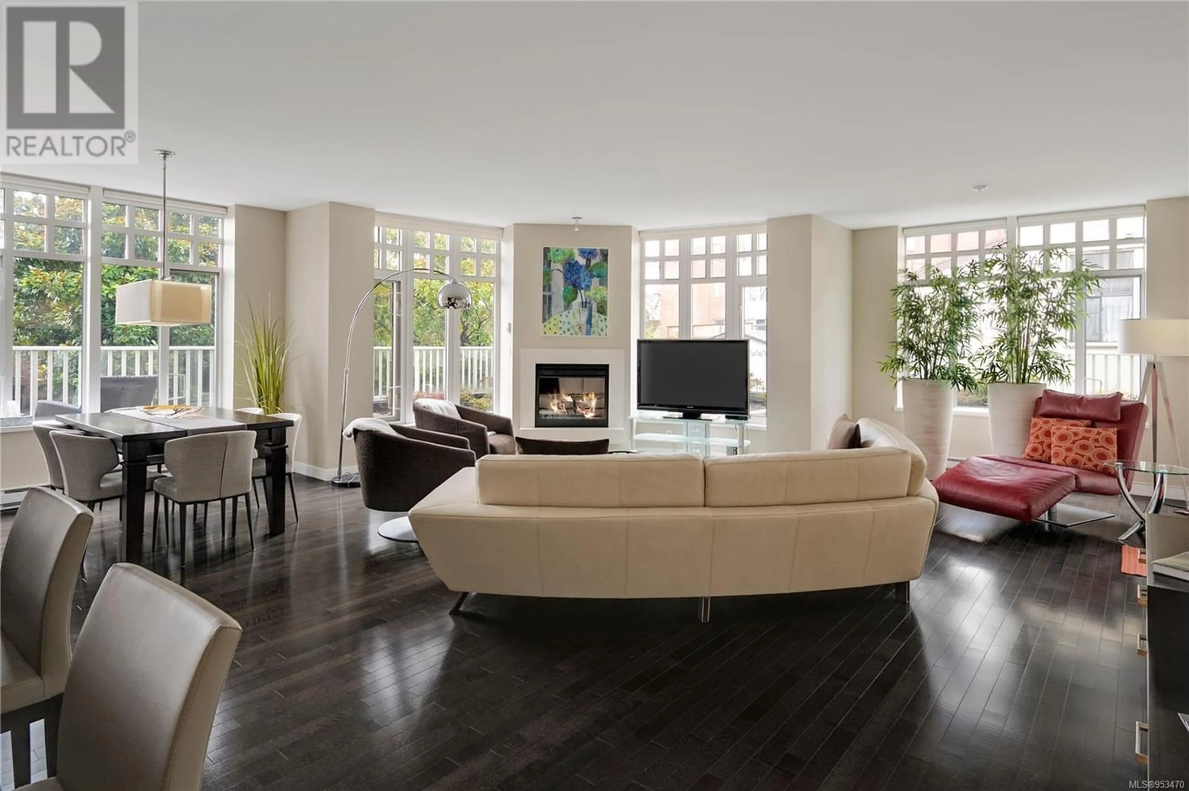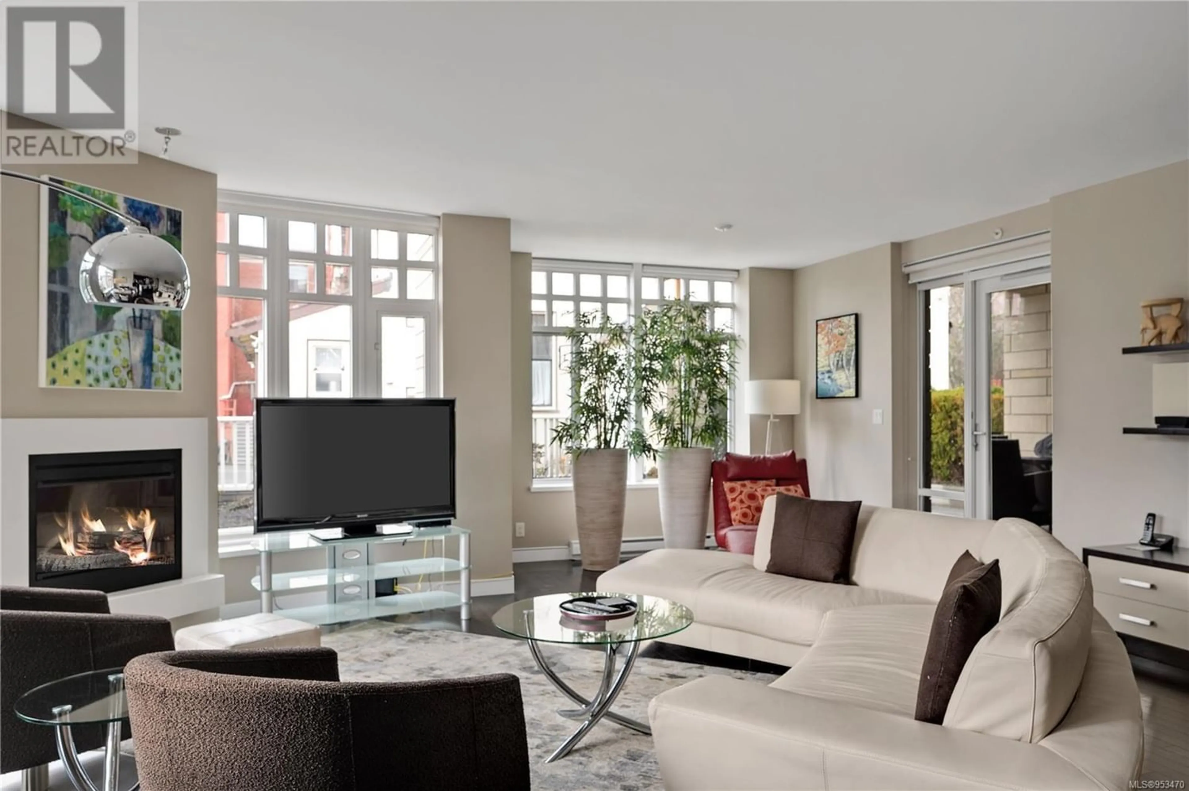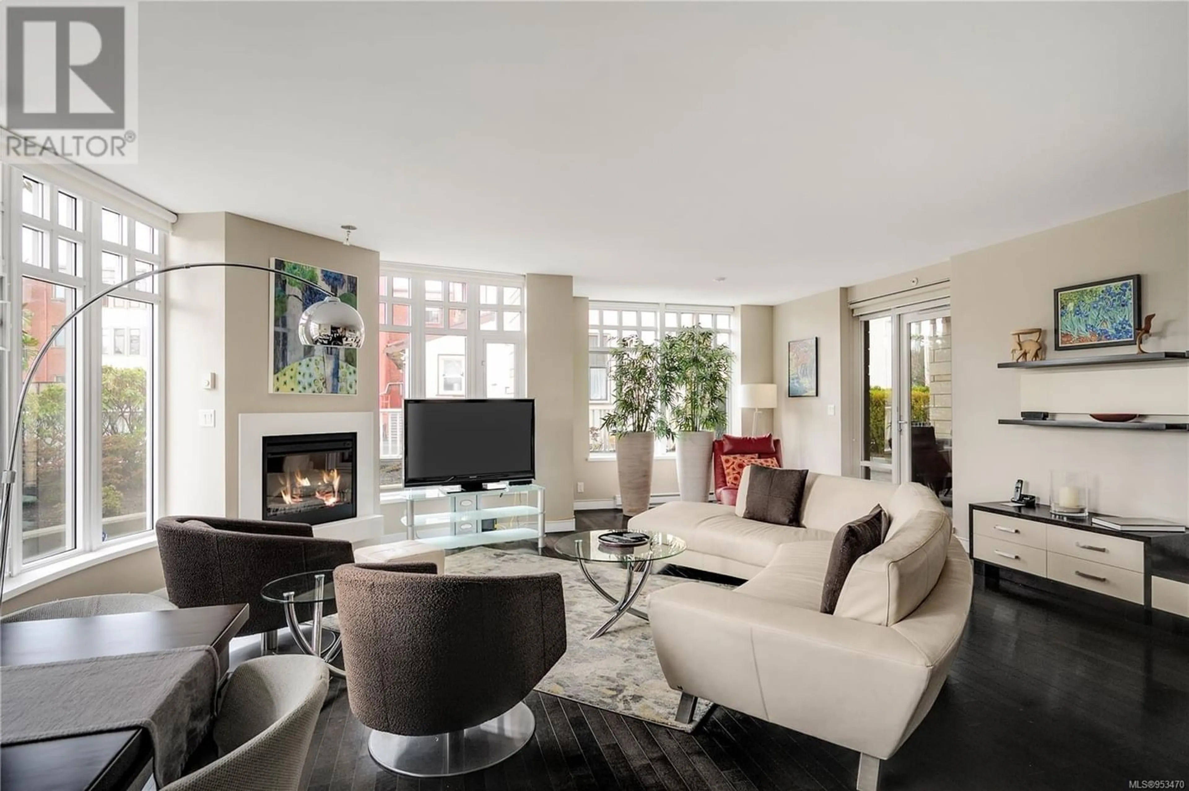202 999 Burdett Ave, Victoria, British Columbia V8V3G7
Contact us about this property
Highlights
Estimated ValueThis is the price Wahi expects this property to sell for.
The calculation is powered by our Instant Home Value Estimate, which uses current market and property price trends to estimate your home’s value with a 90% accuracy rate.Not available
Price/Sqft$721/sqft
Est. Mortgage$6,442/mo
Maintenance fees$1017/mo
Tax Amount ()-
Days On Market325 days
Description
Welcome to The Chelsea! This upscale condo presents over 1500+ sqft. of refined living space on a single level. The open-plan layout features captivating windows that flood the unit w/ natural light, while the stylish kitchen w/ stunning contemporary finishes, stainless steel appliances, and large island w/ seating, provides the perfect setting for entertaining guests or enjoying casual meals. Offering 2 bedrooms/2 full-bathrooms plus a den/office, the Primary Bedroom boasts a 5 piece ensuite bathroom and a walk-in closet. Adding to its appeal, this unit enjoys a unique and elegant 500+ sqft. south-west facing corner terrace - ideal for the spring/summer evenings to come, & overlooks the meticulously cared for lush green courtyard below. Residents will also appreciate the communal amenities such as a gym, amenity room & EV roughed-in UG parking. Close to both Downtown and Cook Street Village's vibrant shops and restaurants, this unit offers unparalleled luxury, comfort, and convenience (id:39198)
Property Details
Interior
Features
Main level Floor
Primary Bedroom
14 ft x 12 ftBedroom
11 ft x 11 ftPatio
17 ft x 7 ftPatio
25 ft x 7 ftExterior
Parking
Garage spaces 1
Garage type Underground
Other parking spaces 0
Total parking spaces 1
Condo Details
Inclusions
Property History
 59
59



