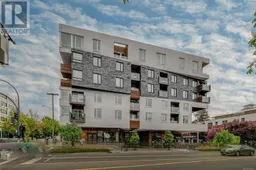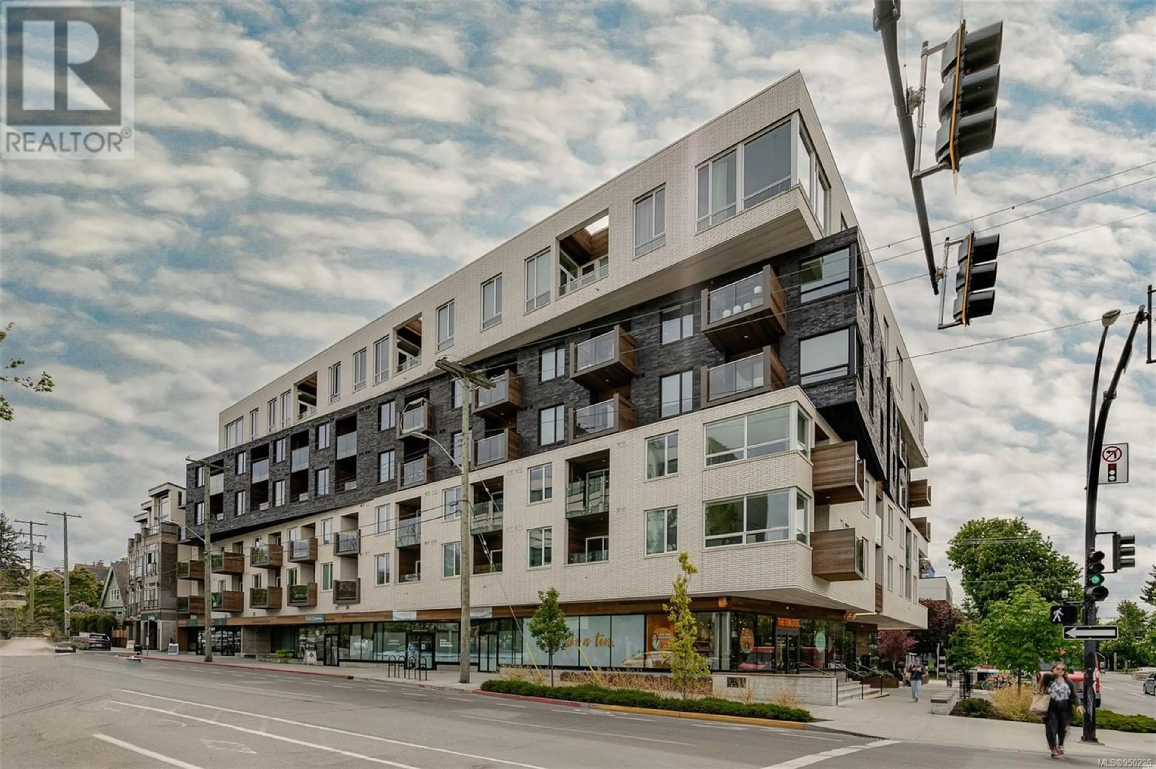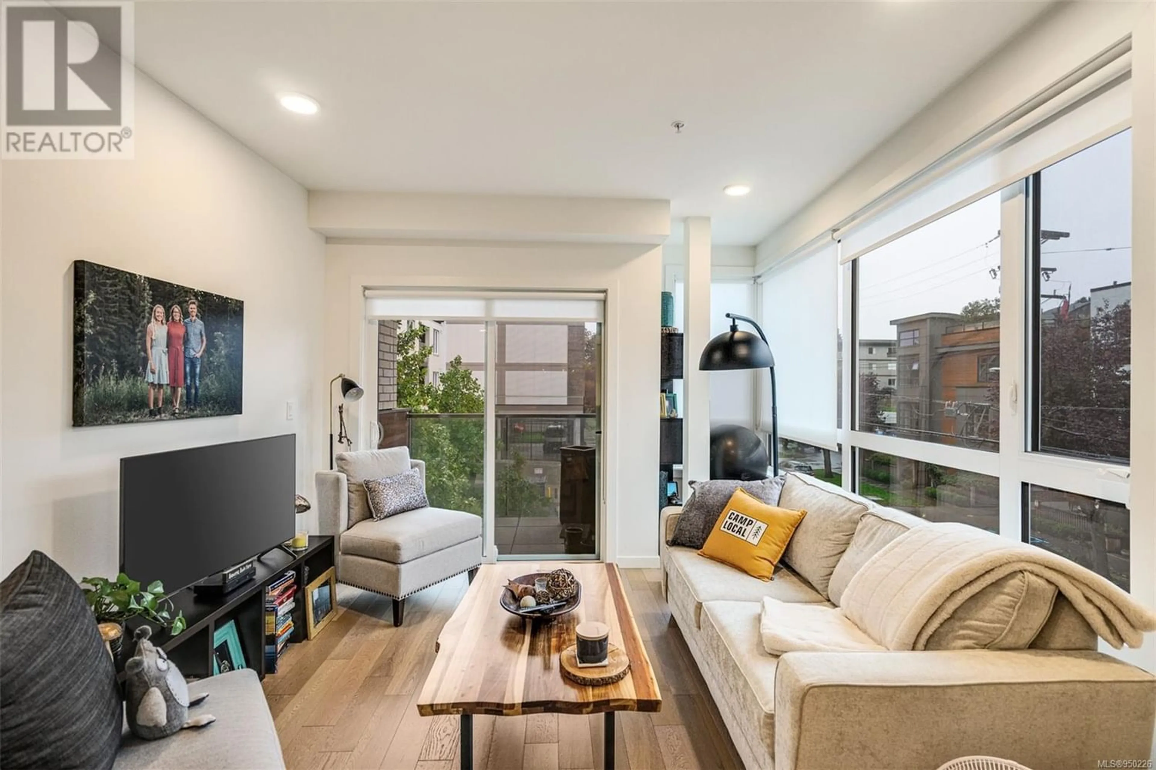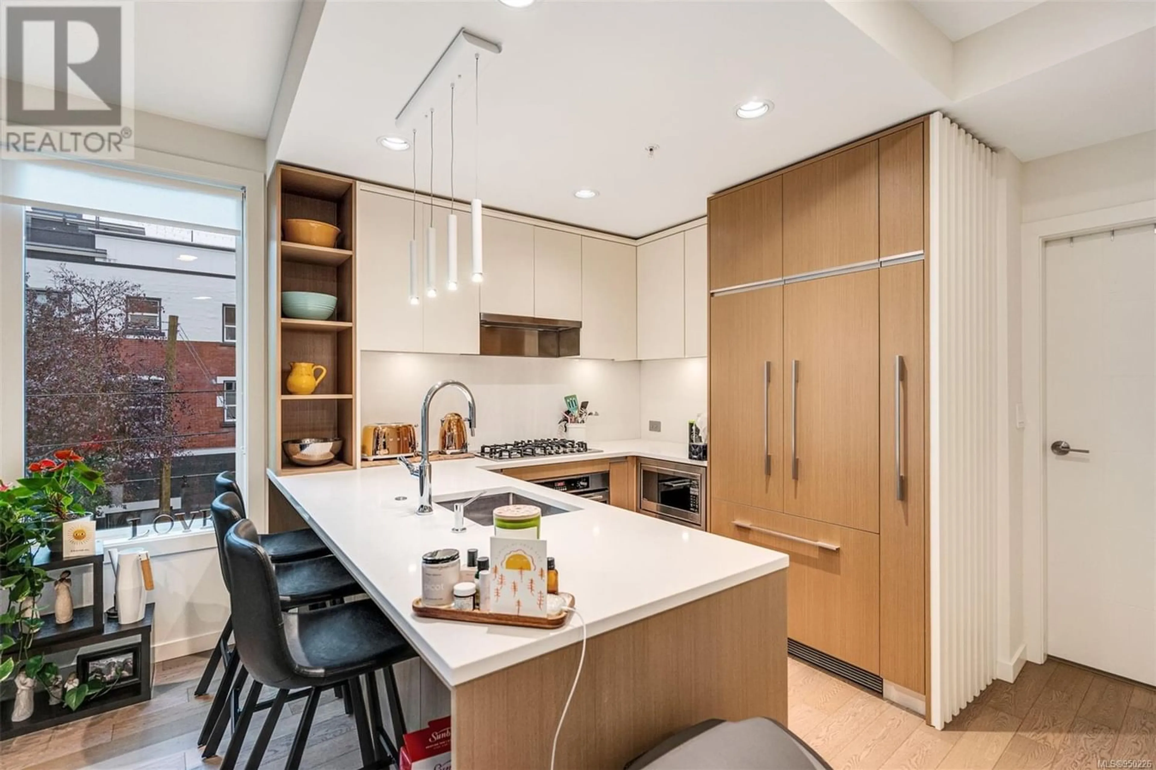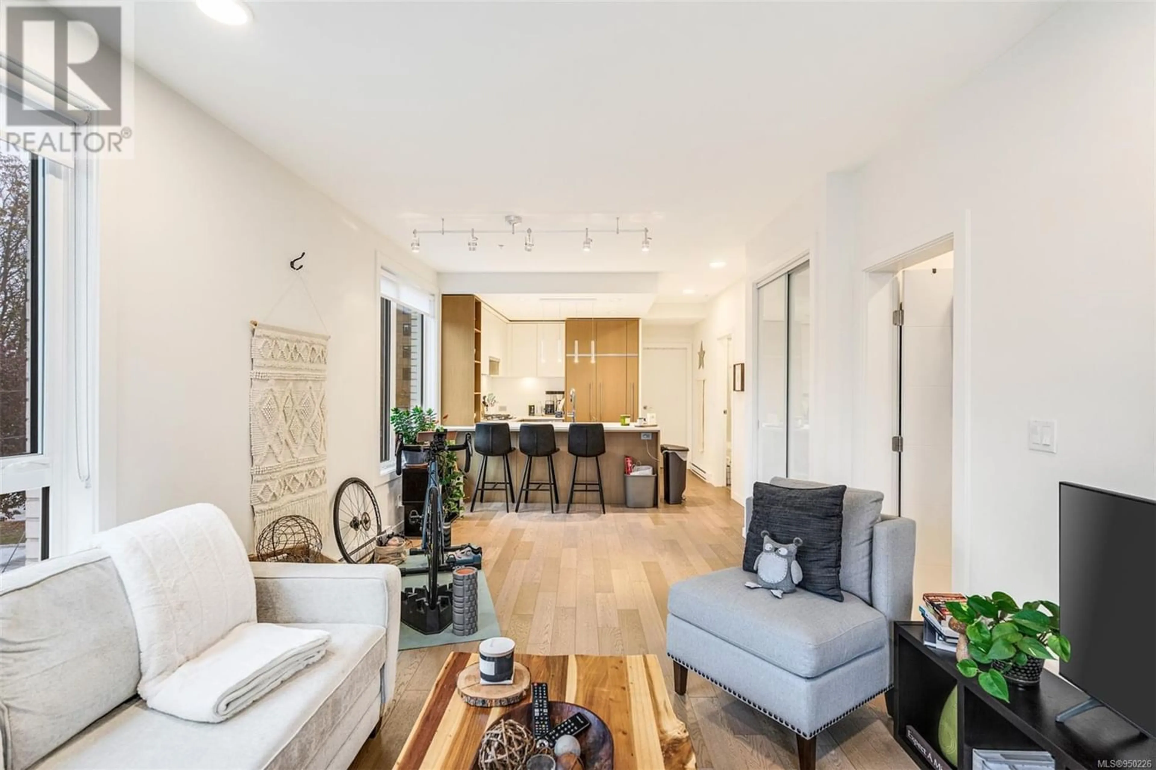202 1033 Cook St, Victoria, British Columbia V8V0E1
Contact us about this property
Highlights
Estimated ValueThis is the price Wahi expects this property to sell for.
The calculation is powered by our Instant Home Value Estimate, which uses current market and property price trends to estimate your home’s value with a 90% accuracy rate.Not available
Price/Sqft$823/sqft
Est. Mortgage$2,959/mo
Maintenance fees$533/mo
Tax Amount ()-
Days On Market1 year
Description
This contemporary two bedroom, two bathroom condo offers a modern urban living experience in the heart of downtown Victoria. With over 800 square feet of living space, this south-facing corner suite boasts abundant natural light pouring in from the bank of windows. The designer kitchen is a culinary dream, featuring a beautiful panelled fridge, a high-end 5-burner gas cooktop, and gleaming white quartz countertops. The open-concept living and dining area is perfect for entertaining, and glass doors lead to a covered open-air patio, offering a relaxing outdoor space. The two spa-inspired bathrooms feature in-floor radiant heat, under-cabinet lighting and stunning soaker tub/rainshower. Built by Abstract Developments, Black & White is a boutique collection of residences that offer more than just home; it's a lifestyle. Start your day with a coffee and brunch from the Bear & Joey café located downstairs, explore the vibrant Cook Street Village or enjoy an evening in downtown Victoria. The building offers a professionally managed strata and provides a range of amenities including a concierge, bike storage, storage locker, dog wash room, EV charging and secure underground parking. Entertaining your friends is a breeze with the common fire-pit and BBQ social area, conveniently located just across the hall from your unit. Don't miss out on this incredible opportunity to experience the ultimate in modern, downtown living. (id:39198)
Property Details
Interior
Features
Main level Floor
Ensuite
Bedroom
10' x 8'Bathroom
Primary Bedroom
10' x 11'Exterior
Parking
Garage spaces 1
Garage type -
Other parking spaces 0
Total parking spaces 1
Condo Details
Inclusions
Property History
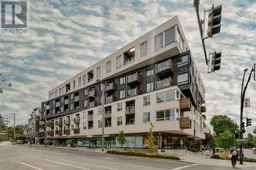 29
29