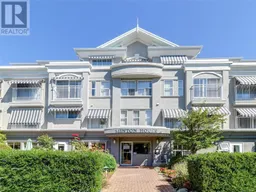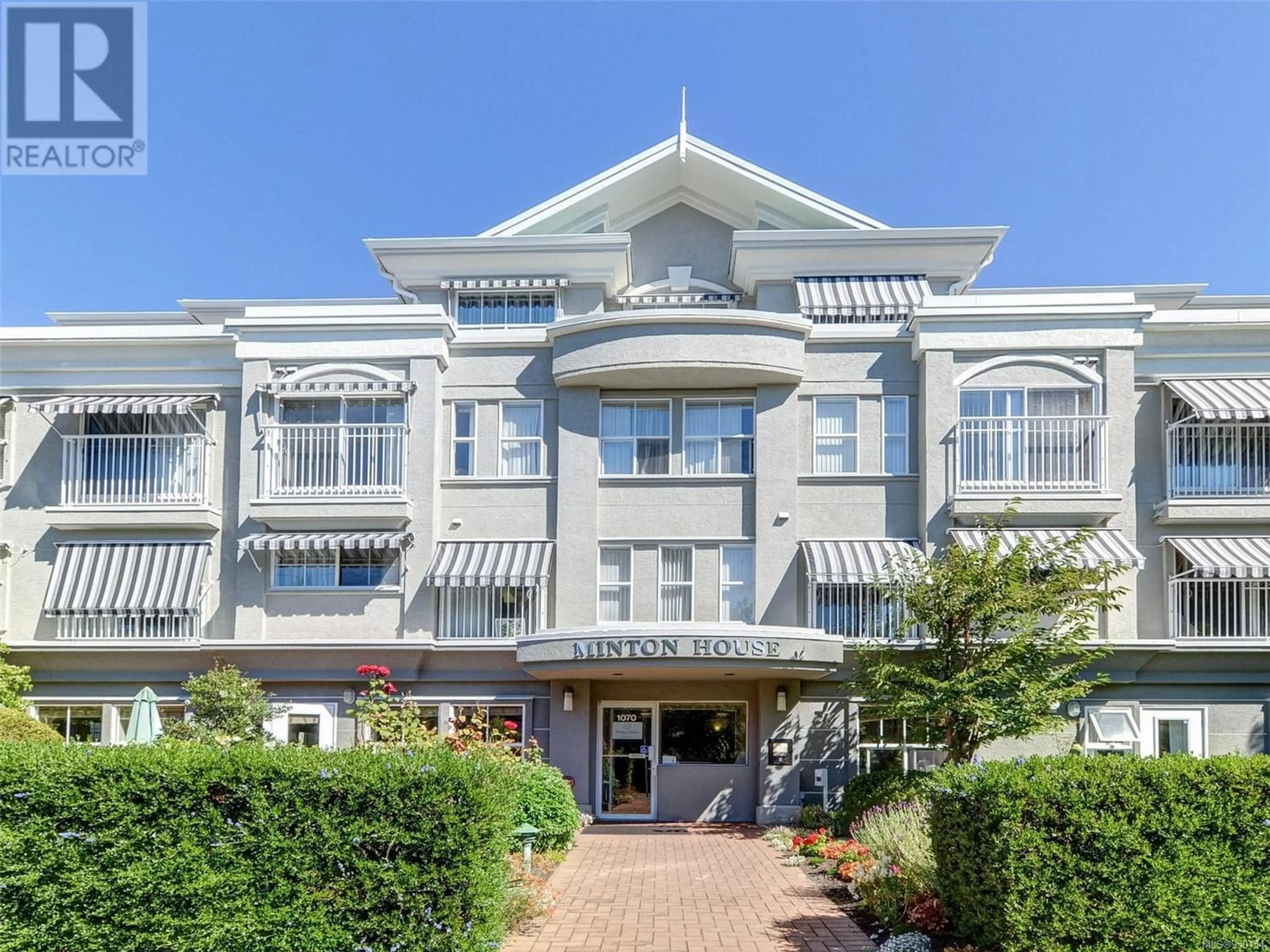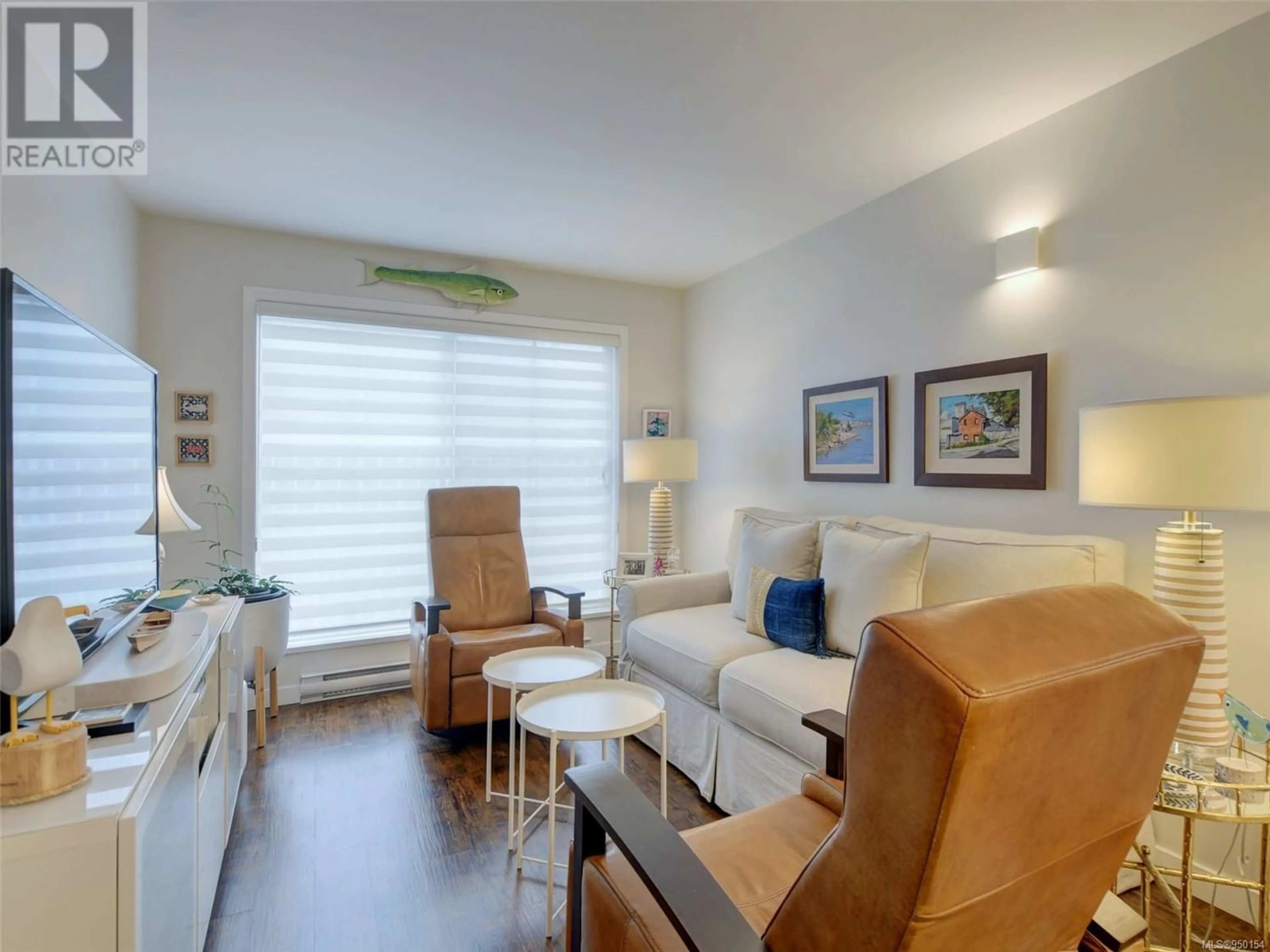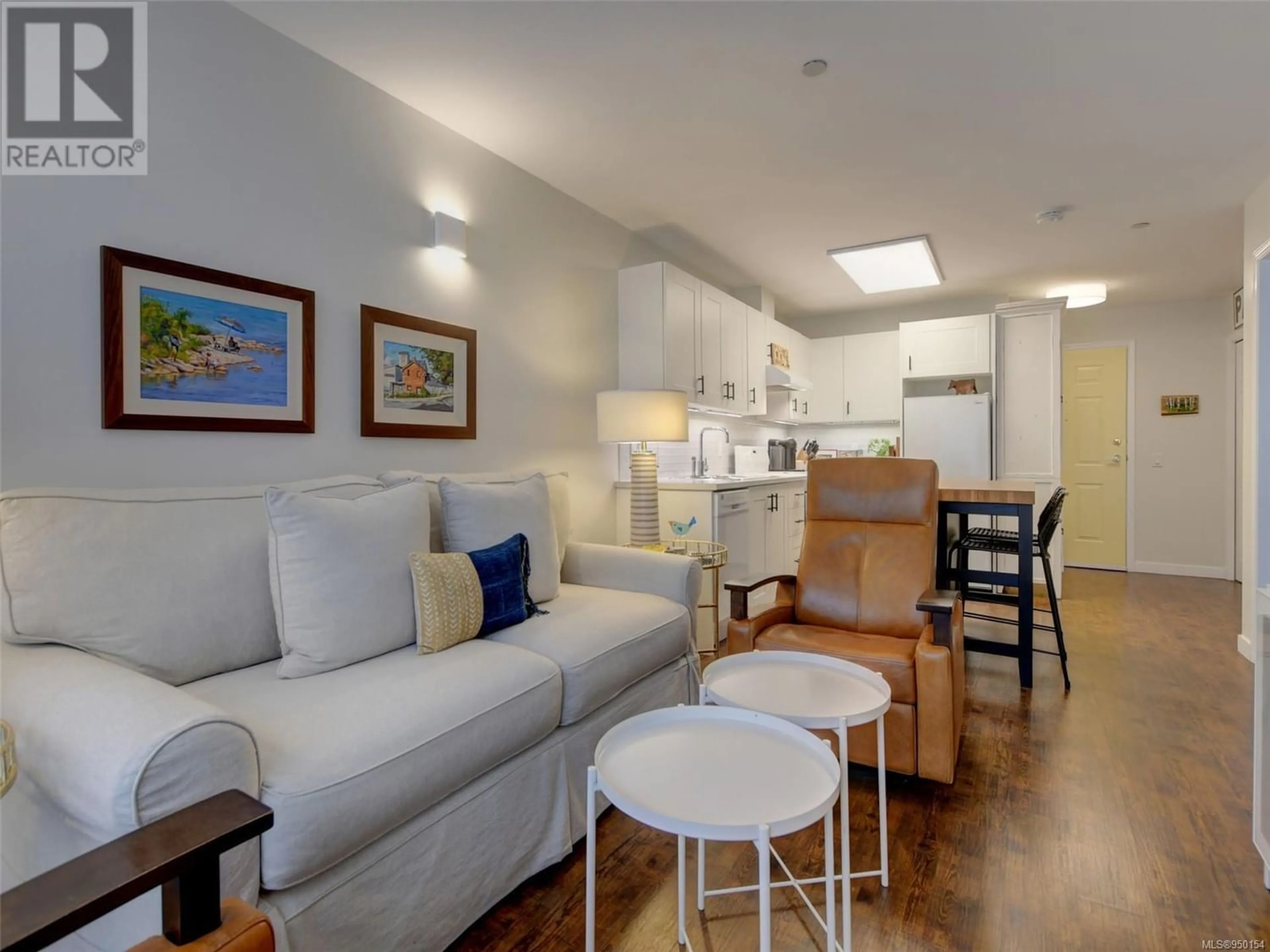201 1070 Southgate St, Victoria, British Columbia V8V2Z2
Contact us about this property
Highlights
Estimated ValueThis is the price Wahi expects this property to sell for.
The calculation is powered by our Instant Home Value Estimate, which uses current market and property price trends to estimate your home’s value with a 90% accuracy rate.Not available
Price/Sqft$396/sqft
Est. Mortgage$987/mo
Maintenance fees$1395/mo
Tax Amount ()-
Days On Market324 days
Description
Welcome to Minton House, a 55+ condominium perfectly tailored for those seeking an affordable & care-free retirement lifestyle. Offering an range of services including on-site manager, emergency response program, weekly in-suite housekeeping including linen laundering, and more. Enjoy evenings in the full-service dining room, where the in-house chef prepares a three-course meal 7 nights/week. Additional common areas include lovely garden & outdoor patio, lounge & library, and a guest suite available to nightly rentals. This bright and beautifully updated 2nd floor unit is fully accessible with open concept kitchen and living area, a spacious bedroom, 3 pc bath with walk in shower, laminate flooring throughout, custom shaker style cabinetry, including built in desk. The location is ideal, near all the amenities of Cook Street Village including health and recreation services. Enjoy lovely nearby walking paths through Beacon Hill Park and Dallas Road. Proudly offered at $229,900. (id:39198)
Property Details
Interior
Features
Main level Floor
Bathroom
Primary Bedroom
15' x 10'Living room
11'9 x 10'0Entrance
8'10 x 3'6Exterior
Parking
Garage spaces 16
Garage type Stall
Other parking spaces 0
Total parking spaces 16
Condo Details
Inclusions
Property History
 21
21


