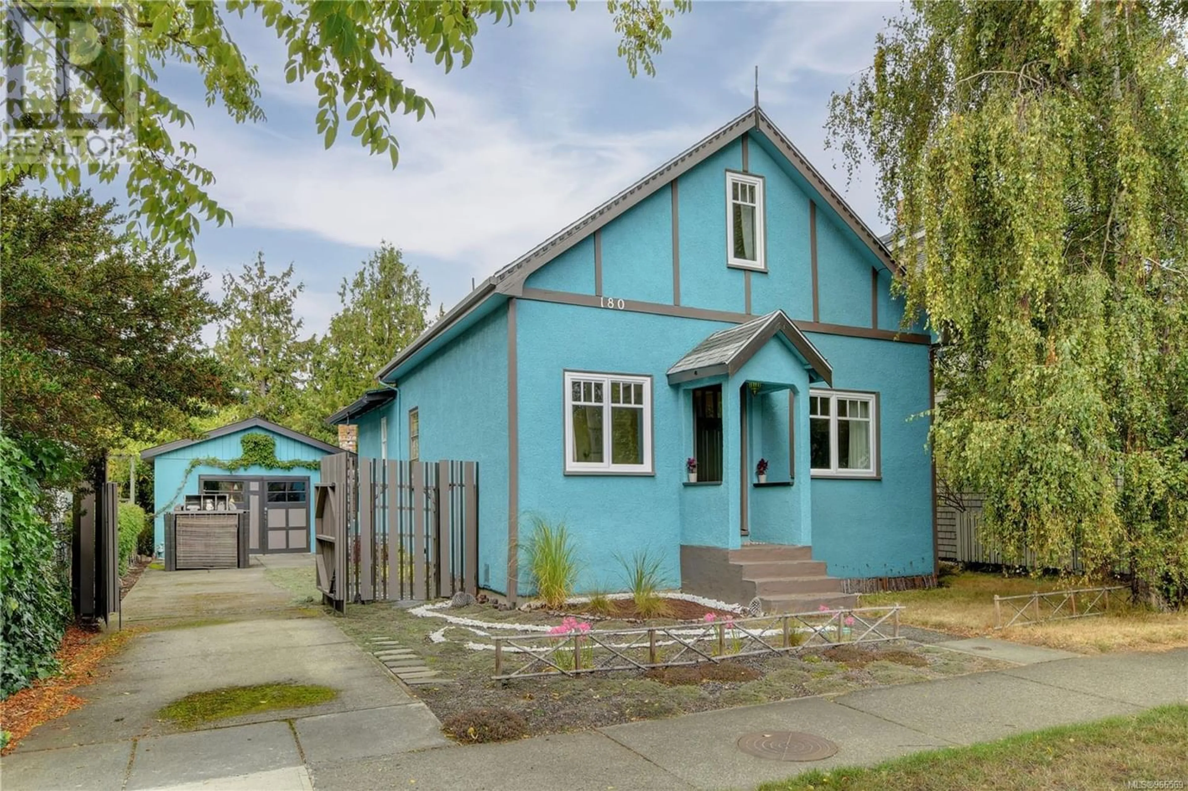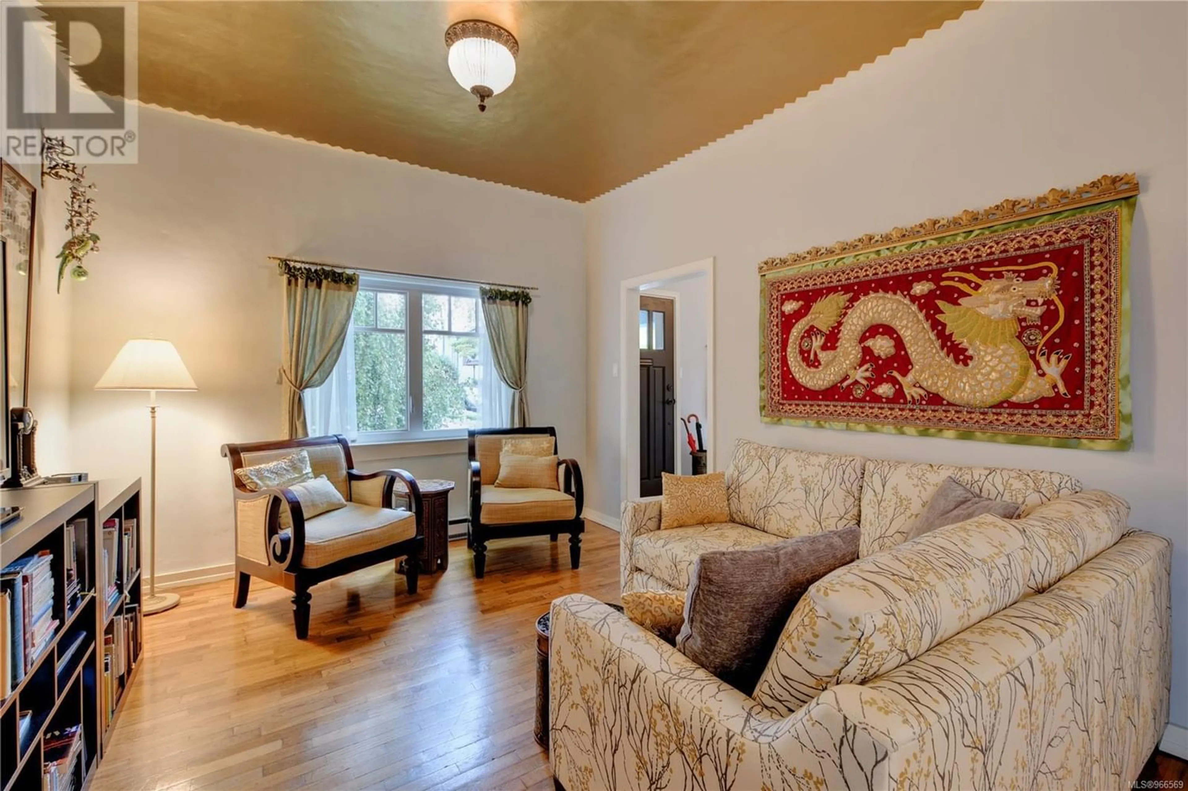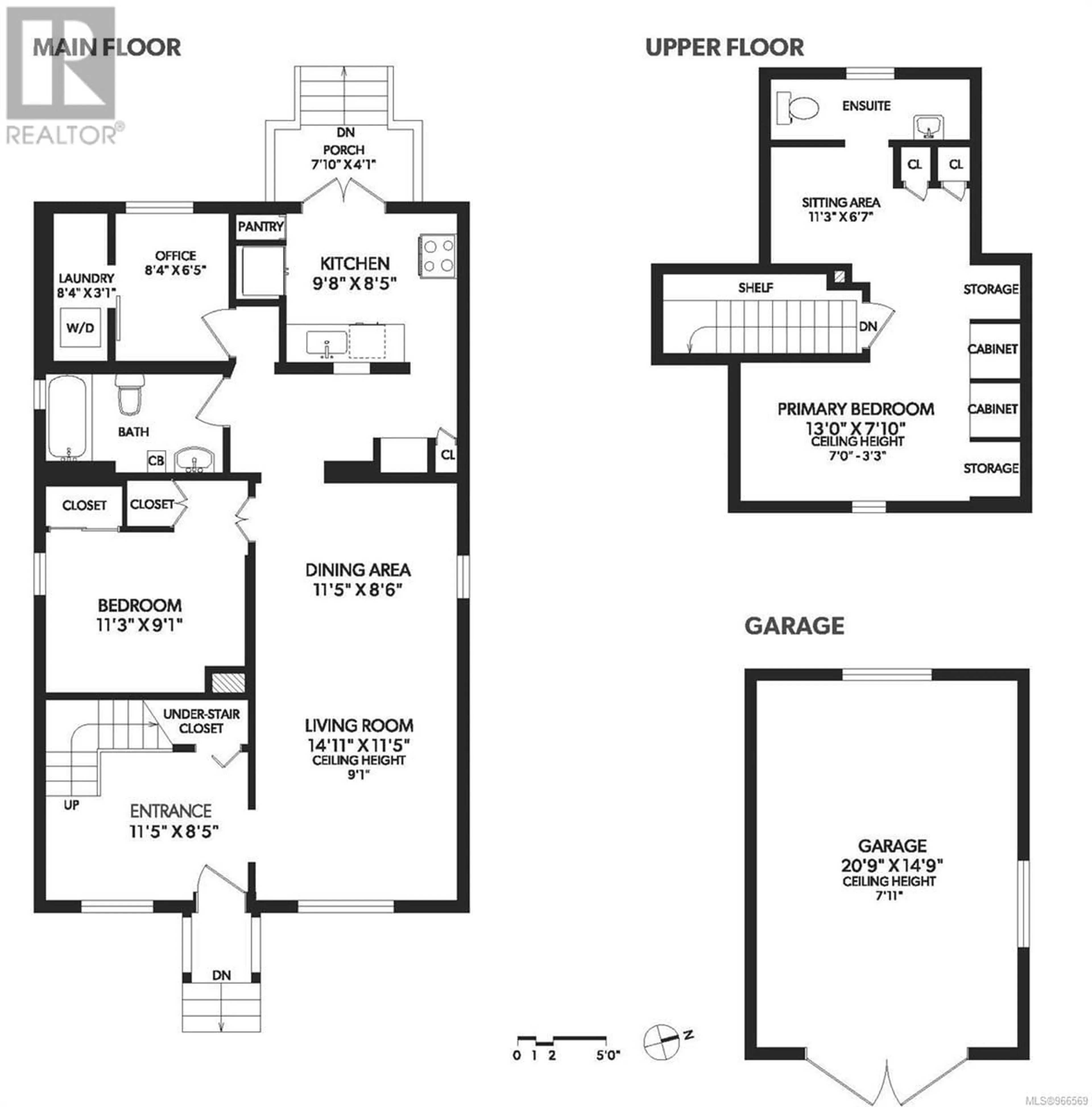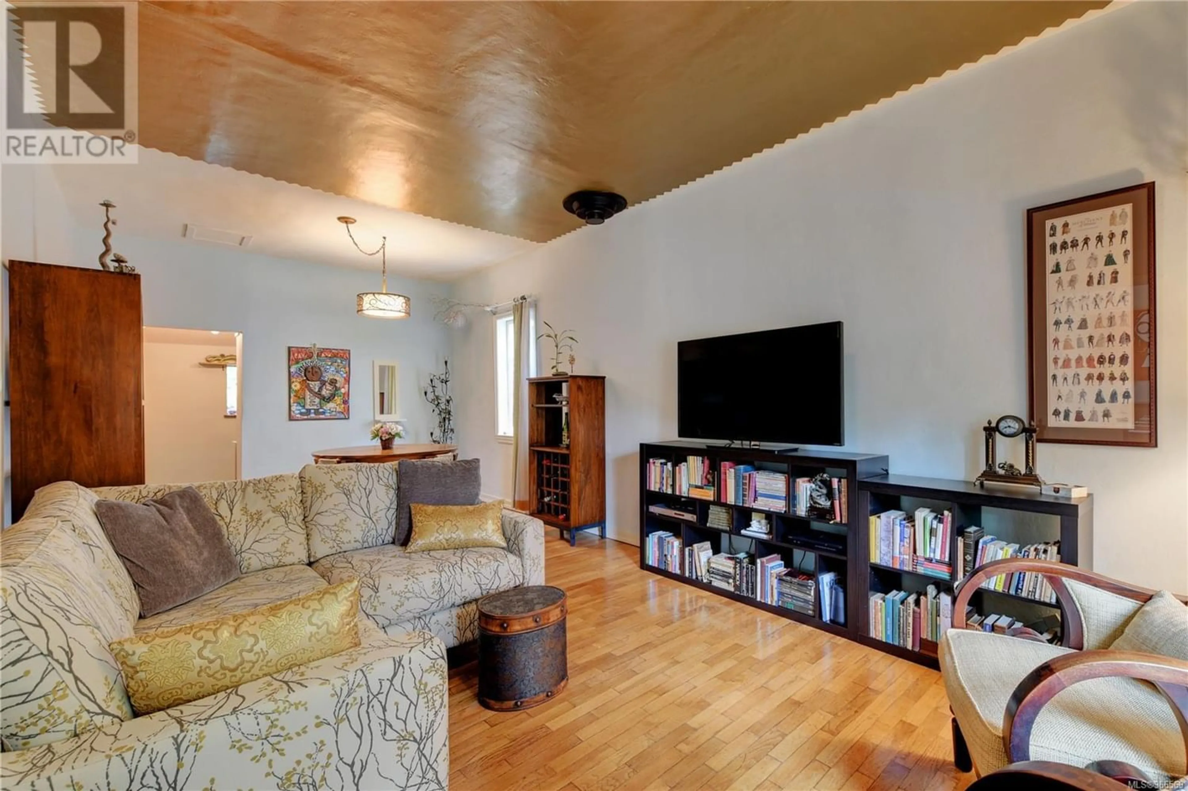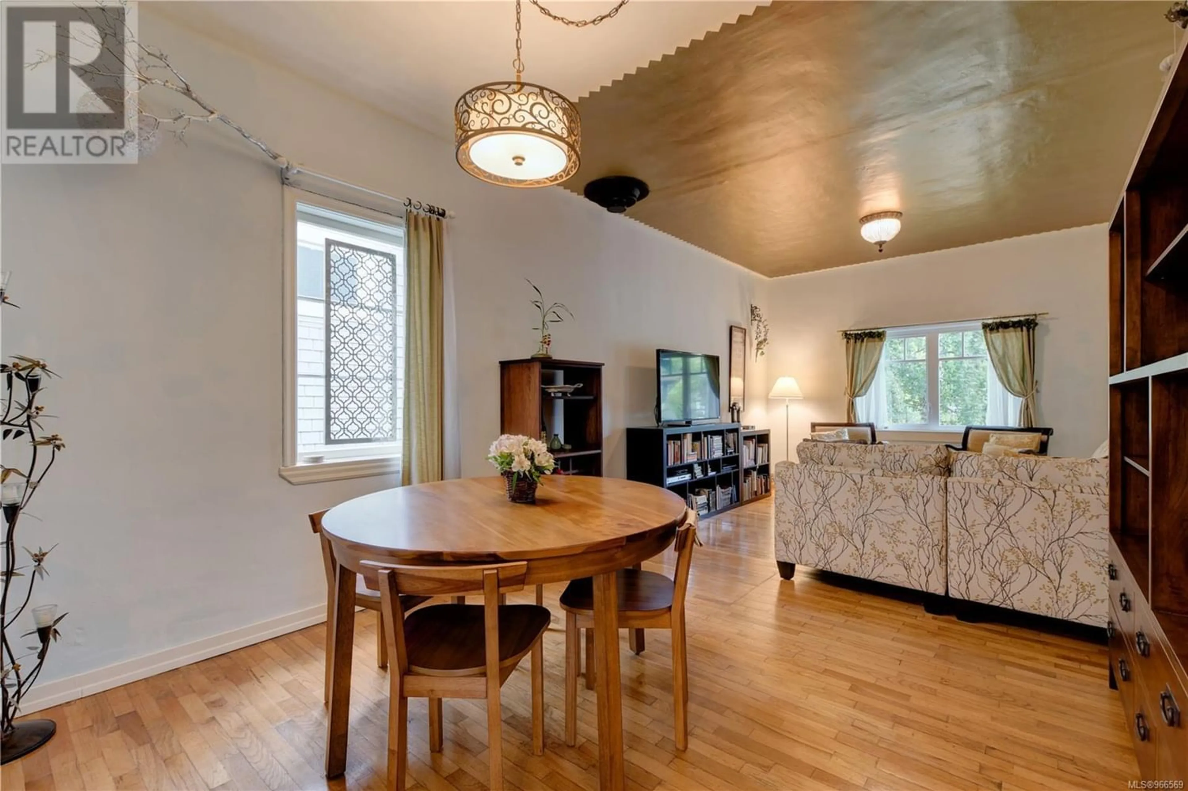180 Joseph St, Victoria, British Columbia V8S3H5
Contact us about this property
Highlights
Estimated ValueThis is the price Wahi expects this property to sell for.
The calculation is powered by our Instant Home Value Estimate, which uses current market and property price trends to estimate your home’s value with a 90% accuracy rate.Not available
Price/Sqft$743/sqft
Est. Mortgage$5,411/mo
Tax Amount ()-
Days On Market200 days
Description
Welcome to 180 Joseph St! A captivating and uniquely charming home nestled on one of Fairfield's most coveted streets! This residence boasts 2 Bedrooms, a Home Office, and 2 well-appointed Bathrooms. The Living Space is generously proportioned, featuring gleaming Oak Floors, graceful 9-foot ceilings, and an adjoining dining area. The Stainless Kitchen has been nicely updated, complete with French Doors that open to a Patio overlooking the West-Facing and Fully Fenced Backyard. BONUS – A sizeable Separate Garage, offers endless possibilities for conversion into a Garden Suite, Artist's Studio, or Workshop! The allure of this location is undeniable - Walk to Dallas Road Beaches, Beacon Hill Park, the vibrant Cook Street Village, Thrifty Foods & Fairfield Plaza for Shopping, Schools, Transportation and much more! R1-B zoning allows many opportunities for potential expansion and/or customization of your dream home. Don’t miss this opportunity – Call Today! (id:39198)
Property Details
Interior
Features
Second level Floor
Ensuite
Sitting room
11'3 x 6'7Bedroom
13'0 x 7'10Exterior
Parking
Garage spaces 1
Garage type -
Other parking spaces 0
Total parking spaces 1

