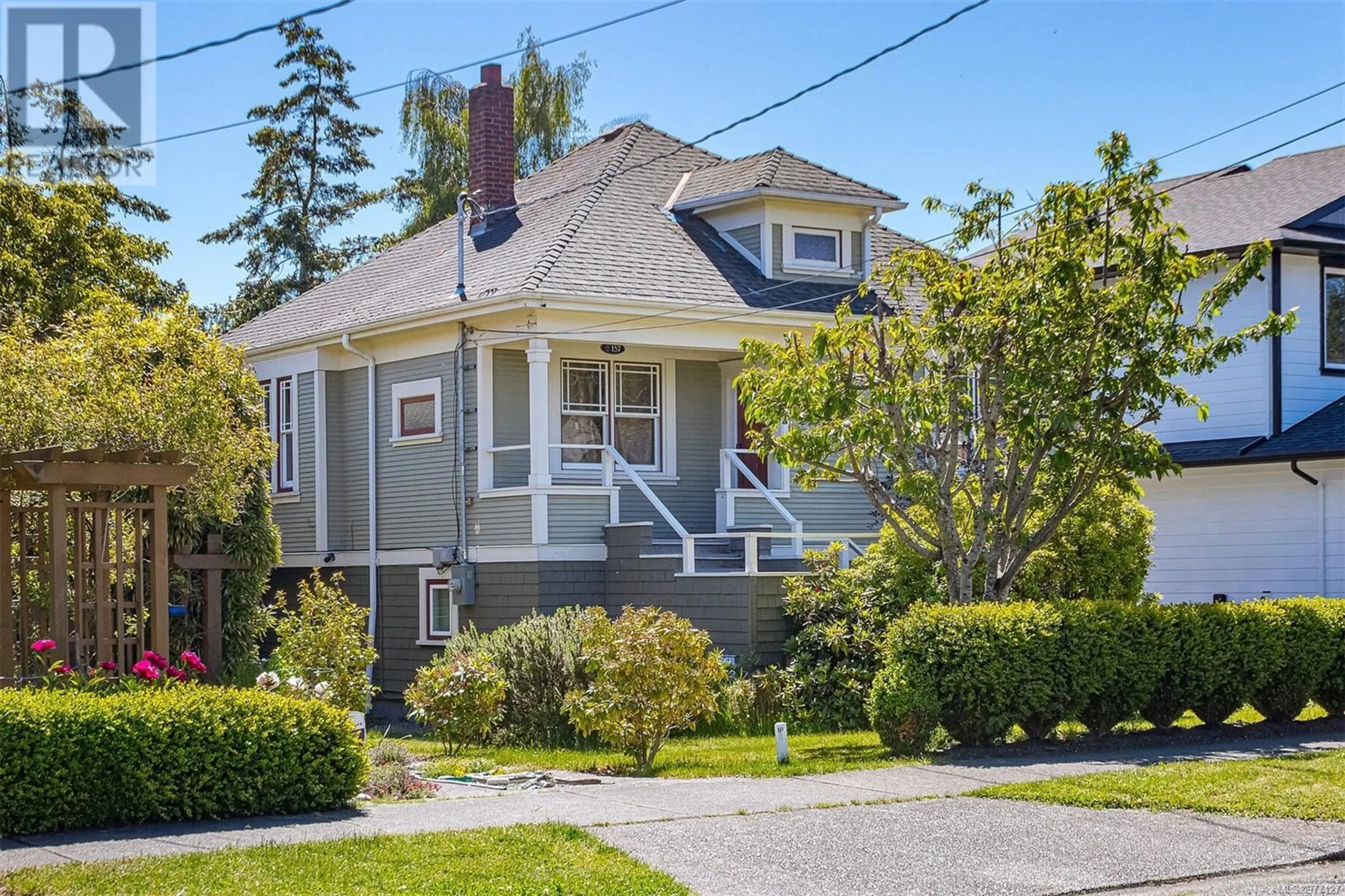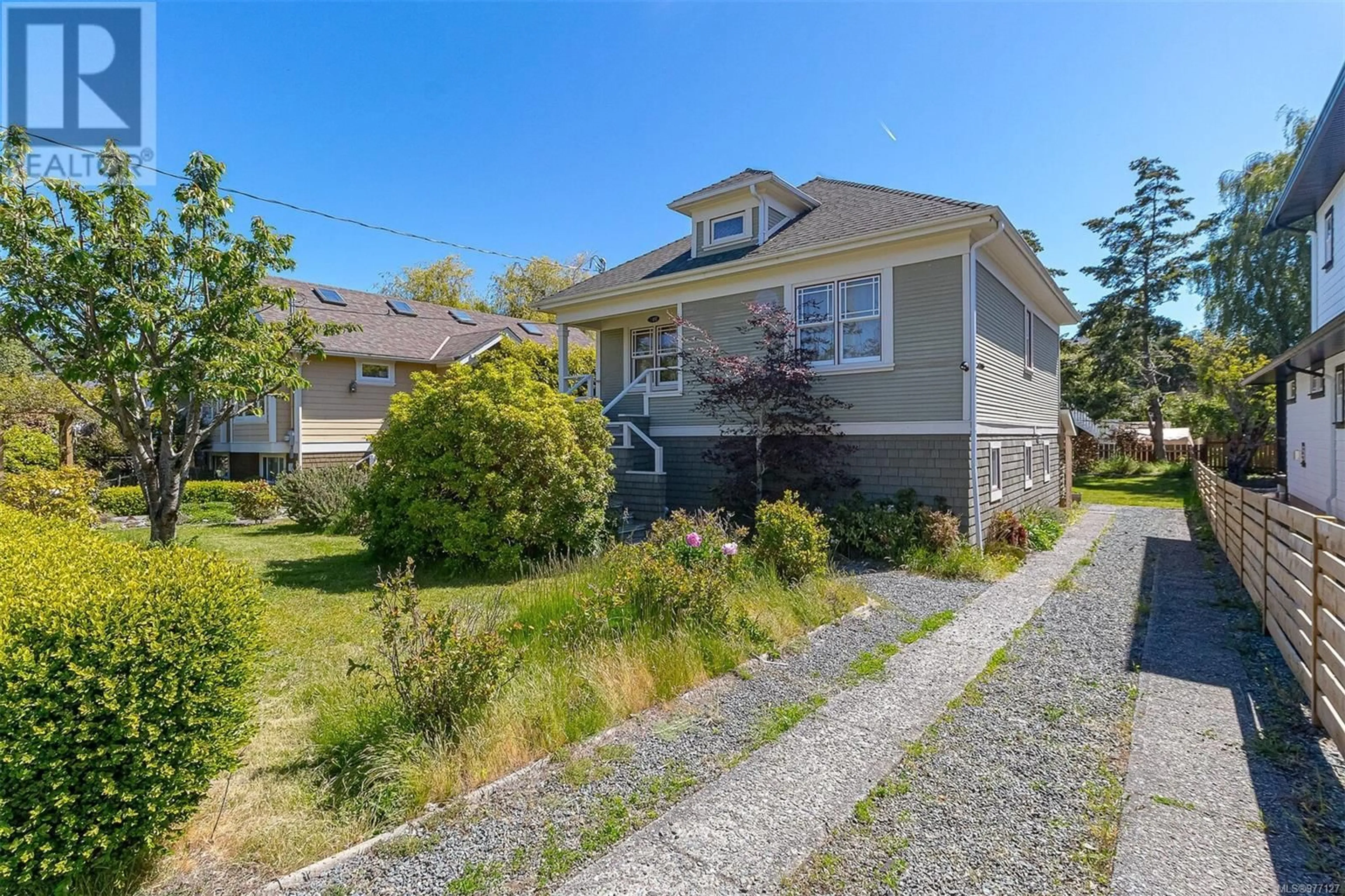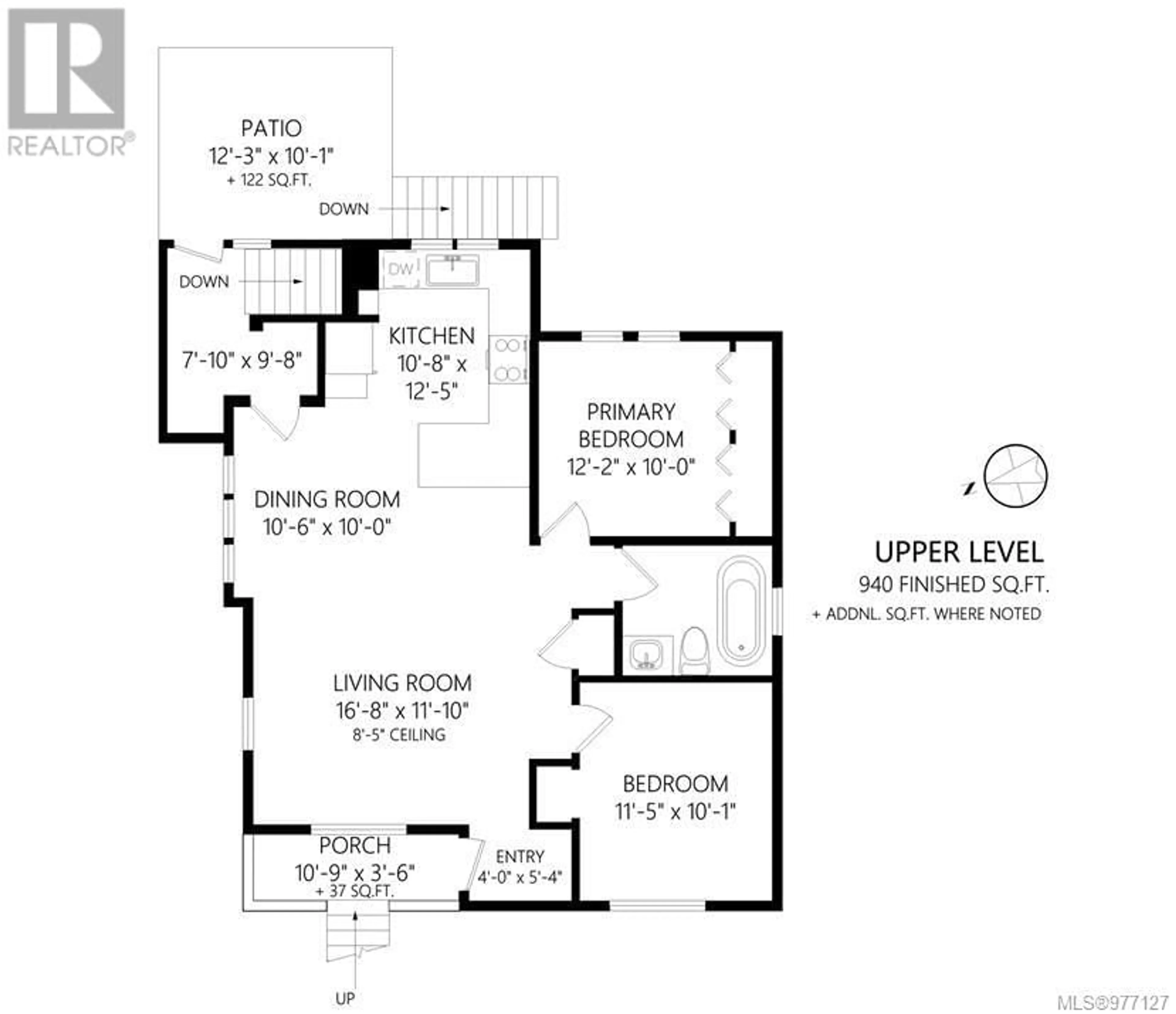157 Olive St, Victoria, British Columbia V8S3H4
Contact us about this property
Highlights
Estimated ValueThis is the price Wahi expects this property to sell for.
The calculation is powered by our Instant Home Value Estimate, which uses current market and property price trends to estimate your home’s value with a 90% accuracy rate.Not available
Price/Sqft$675/sqft
Est. Mortgage$5,583/mo
Tax Amount ()-
Days On Market41 days
Description
4 BEDROOM (2 UP/2 DOWN) SOUTH FAIRFIELD GEM! Fantastic updates throughout the home, immaculate and ready to be enjoyed, steps to the ocean and beach, Cook Street Village and Fairfield Plaza. Light bright main floor boasts spacious open concept living room/dining/family room with open access to a generous kitchen. The kitchen features views of the backyard, solid maple cabinetry, quartz counters with breakfast bar, and luxurious Viking gas range. Hex tile floor in main bath, laundry hookup and access to spacious deck overlooking rear garden. Meticulously upgraded throughout with heat pump, Pella windows, and newer insulation in walls and attic. Walk out lower offers plenty of storage, plus the flexibility of a 2 bed space, either as a suite or easy addition to the main making a 4 bedroom home. You'll also find 3 pc bath heated floors, recreation room, and kitchen w/laundry. Outside you'll find a large private yard, with flat easy care landscaping along with adjoining storage shed! (id:39198)
Property Details
Interior
Features
Main level Floor
Kitchen
11' x 12'Porch
11' x 4'Dining room
11' x 10'Living room
17' x 12'Exterior
Parking
Garage spaces 1
Garage type Stall
Other parking spaces 0
Total parking spaces 1
Property History
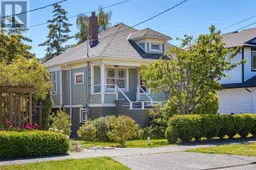 38
38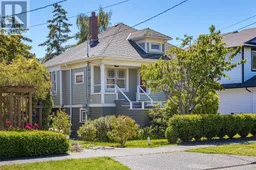 30
30
