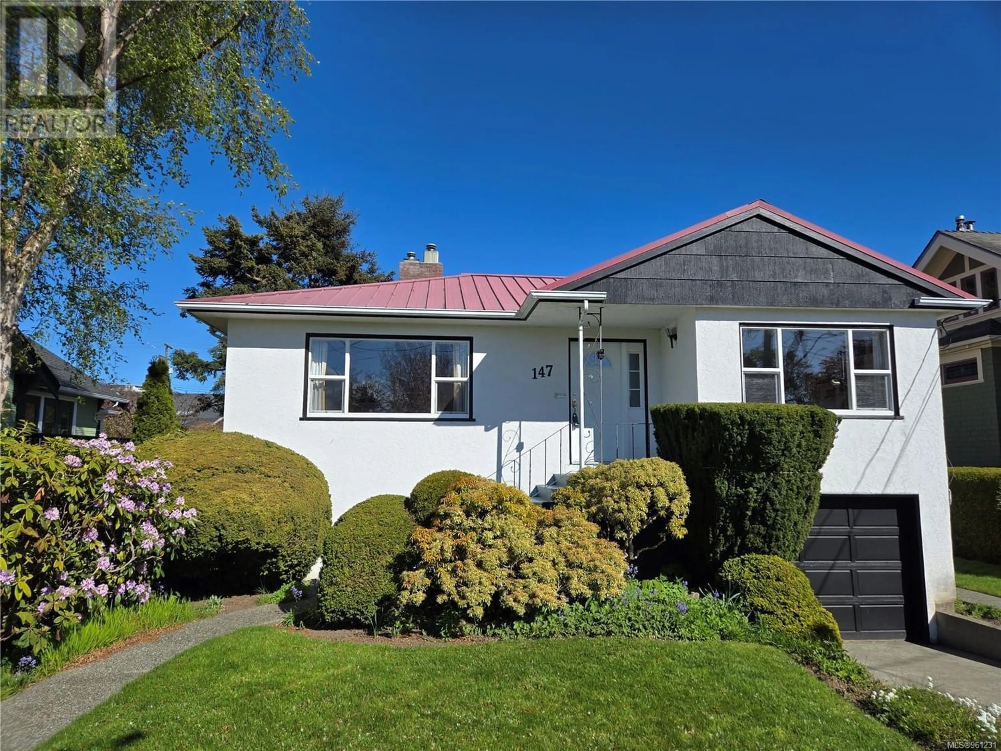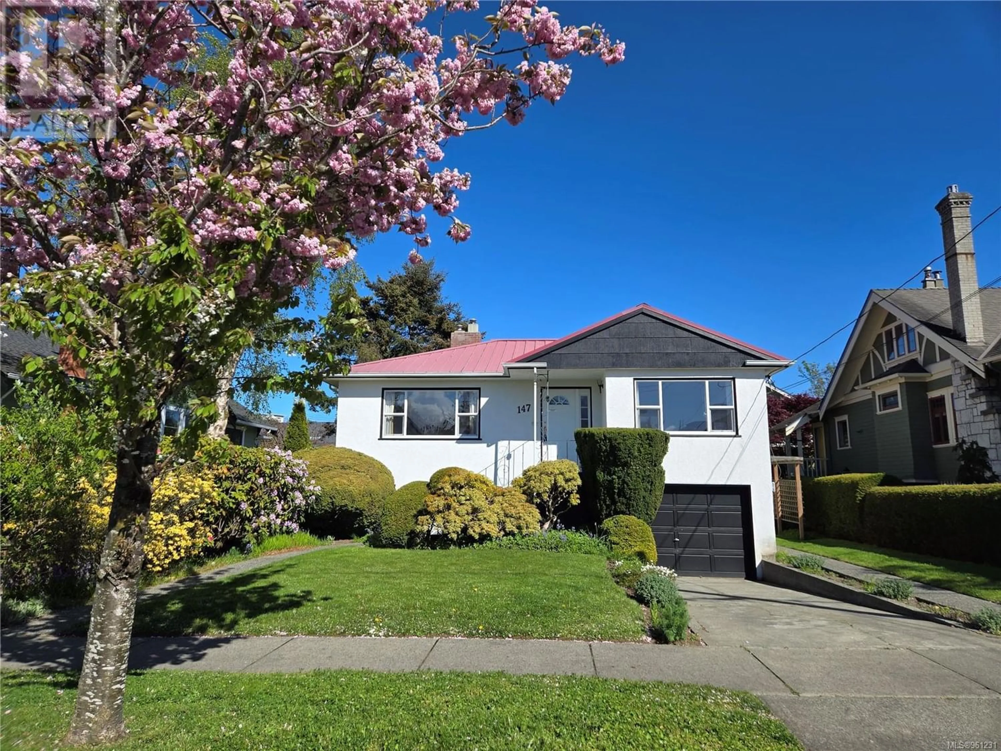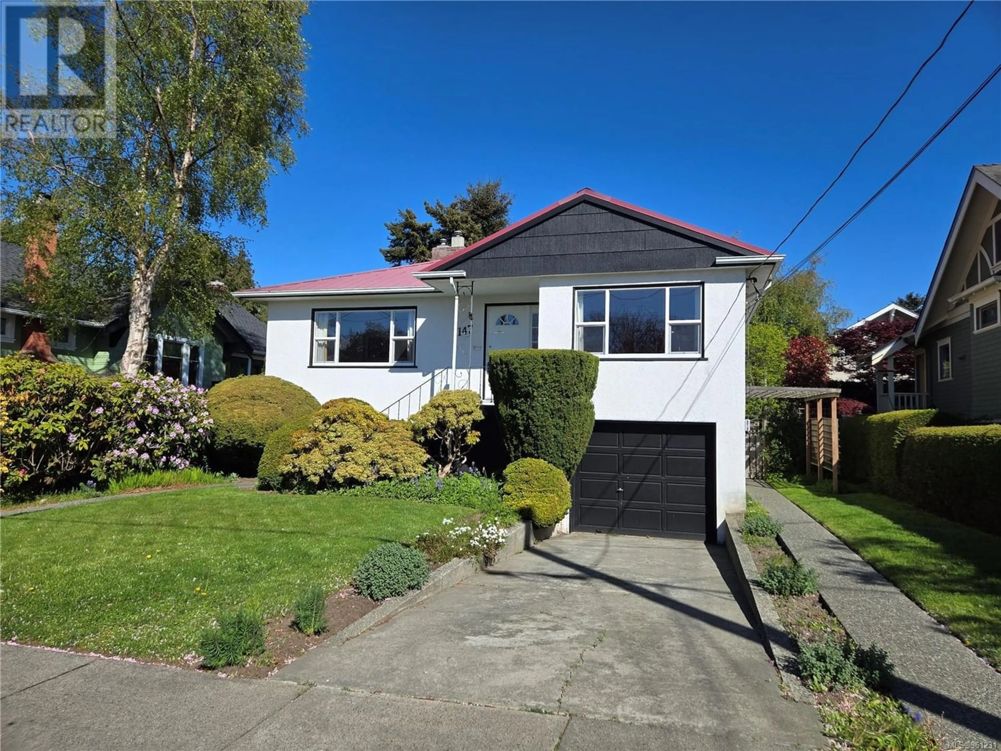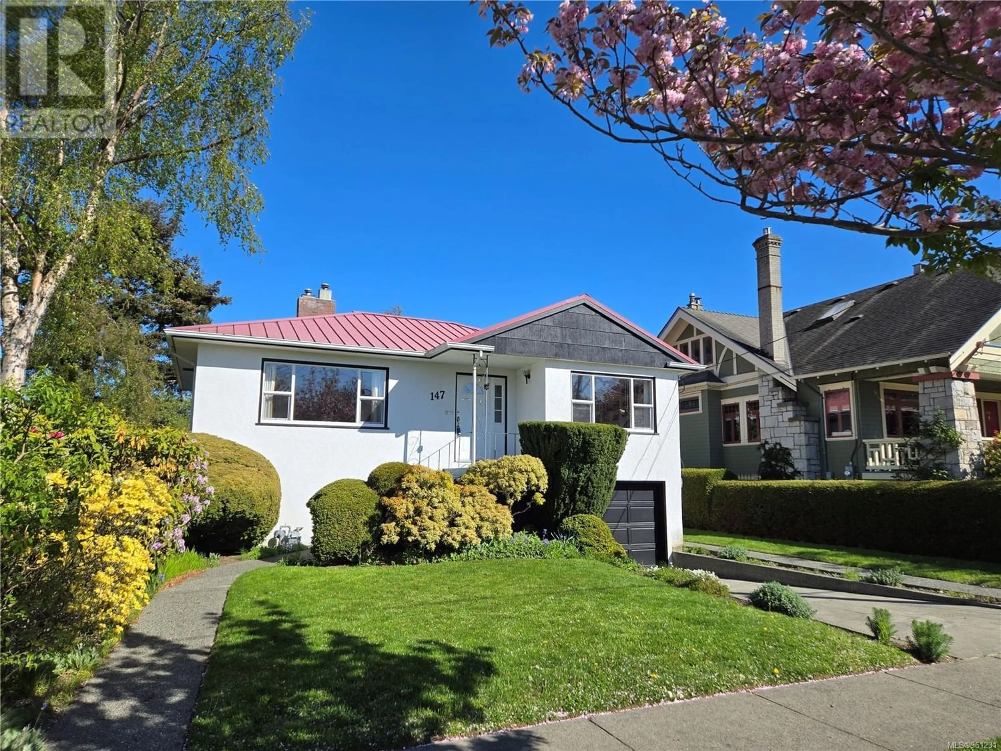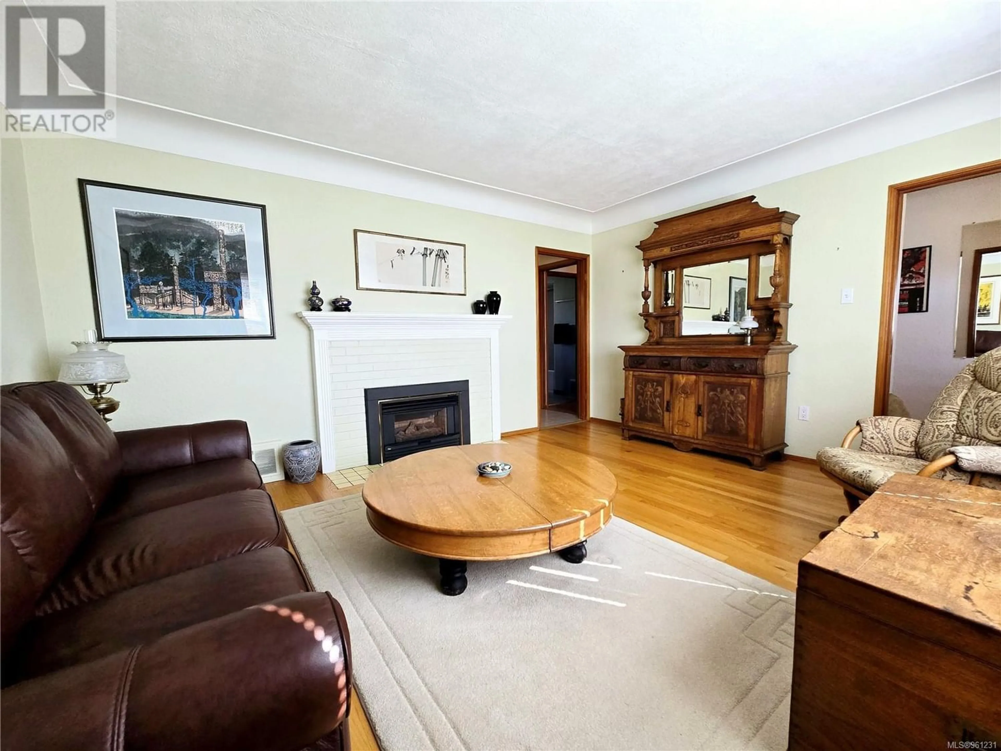147 Howe St, Victoria, British Columbia V8V4K5
Contact us about this property
Highlights
Estimated ValueThis is the price Wahi expects this property to sell for.
The calculation is powered by our Instant Home Value Estimate, which uses current market and property price trends to estimate your home’s value with a 90% accuracy rate.Not available
Price/Sqft$727/sqft
Est. Mortgage$5,579/mo
Tax Amount ()-
Days On Market244 days
Description
Located right in the middle of one of the most sought after streets in Fairfield, this mid-century home has been maintained with care. Enjoy the charm of 1951 with coved ceilings, beautifully kept wood floors, wooden doors and trim, and a floor plan that works. The modern touches are a gas furnace, fireplace, and stove, a built-in vacuum system, large vinyl windows & a metal roof. The main level has the living room off the entry, 2 bedrooms and 1 full bathroom. There is also a bright kitchen with custom cabinetry leading to a sunroom addition, which is overlooking the thoughtfully landscaped back yard. The lower level has 2 more bedrooms, another bathroom, a work station, laundry, living area, and access to the garage and back yard too. In this amazing location you can walk out your door, stroll 1 & 1/2 blocks to Dallas Road oceanfront, Cook Street Village, or even to Beacon Hill Park. Houses like this don't often become available, in fact this one hasn't been available until now. (id:39198)
Property Details
Interior
Lower level Floor
Storage
12 ft x 4 ftLaundry room
6 ft x 9 ftBathroom
Recreation room
12 ft x 14 ftExterior
Parking
Garage spaces 1
Garage type Garage
Other parking spaces 0
Total parking spaces 1

