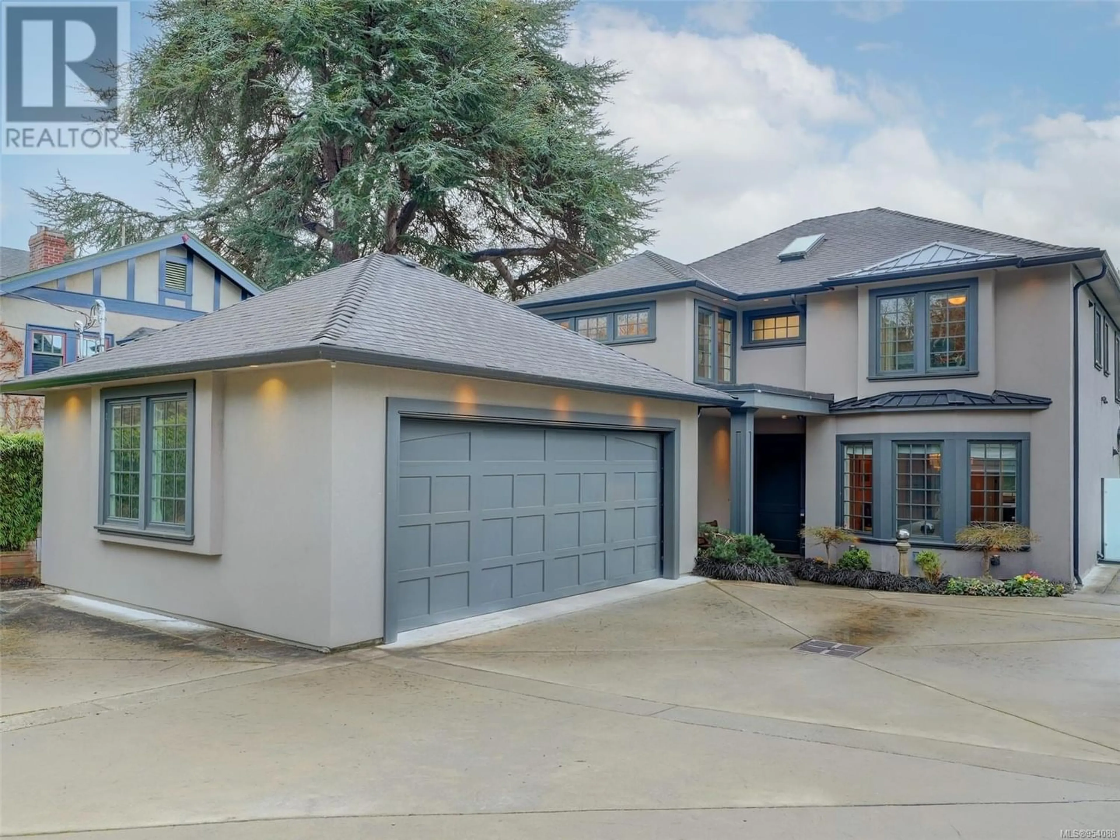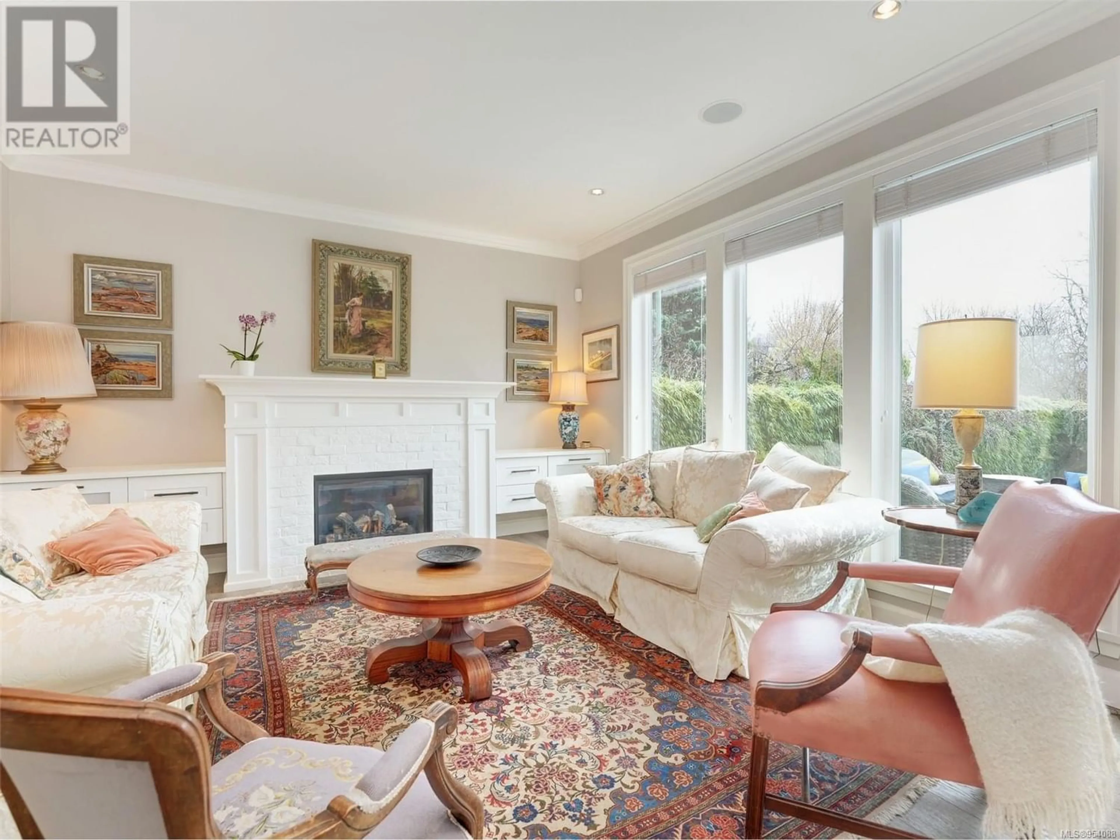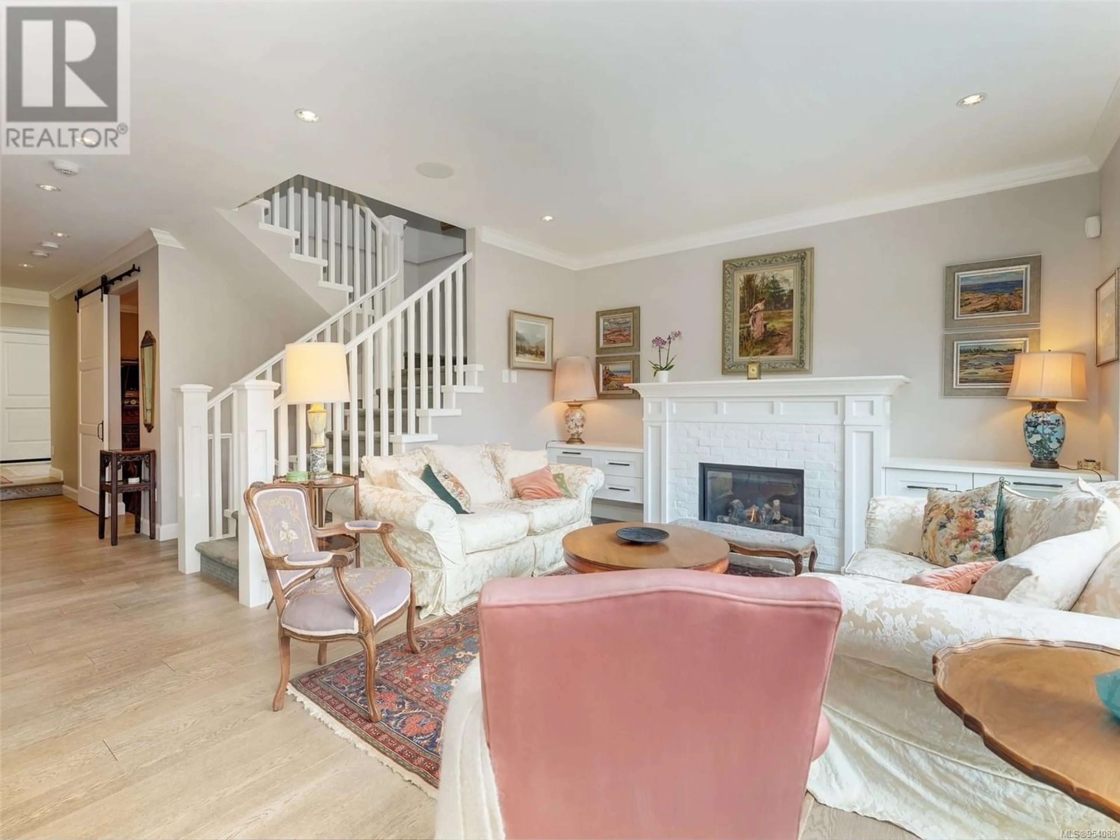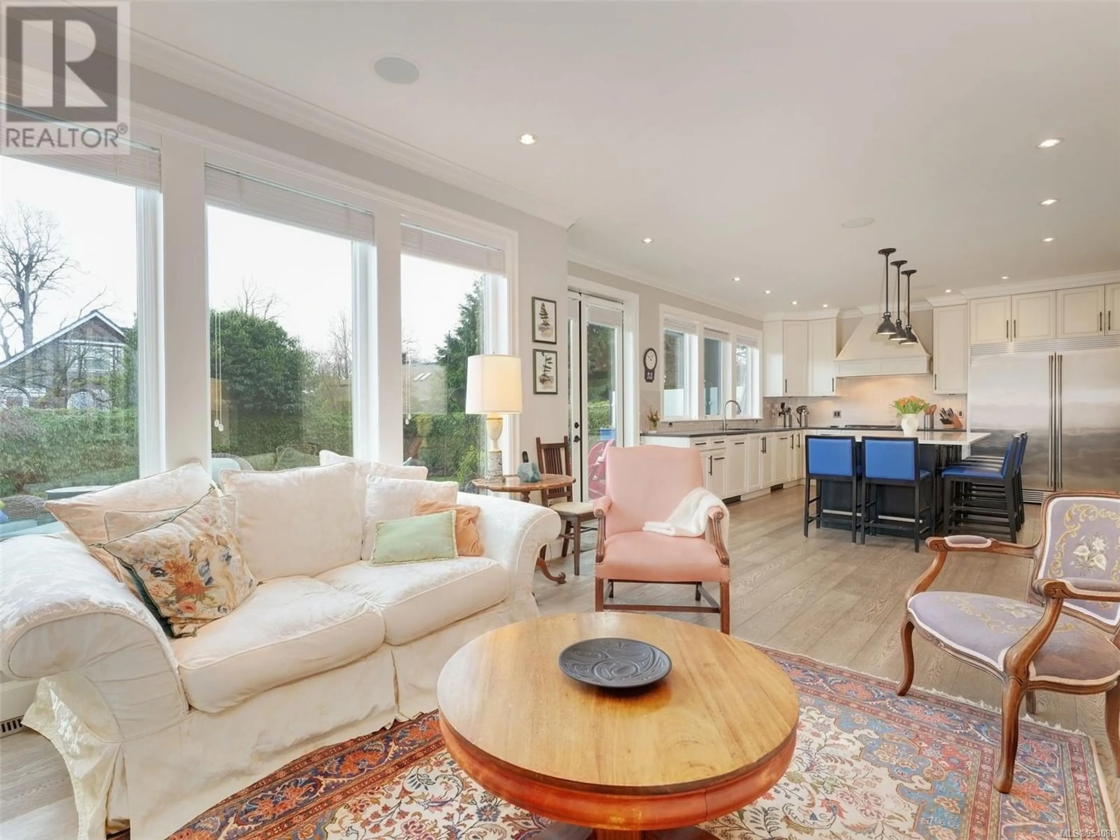1439 Richardson St, Victoria, British Columbia V8S1R1
Contact us about this property
Highlights
Estimated ValueThis is the price Wahi expects this property to sell for.
The calculation is powered by our Instant Home Value Estimate, which uses current market and property price trends to estimate your home’s value with a 90% accuracy rate.Not available
Price/Sqft$709/sqft
Est. Mortgage$11,488/mo
Tax Amount ()-
Days On Market325 days
Description
This stunning custom ZEBRA Designed home is a beautiful example of classic styling with modern touches. 3 level home offers close to 3800 sqft with pure SOUTH FACING exposure, Double Car Garage, fully fenced yard w/ easy landscaping. Main level has office, gorgeous Hardwood floors and dining room with bay windows. Showstopper Gourmet kitchen with gas stove, Stainless Steel double fridge/freezer, oversized island, TWO Dishwashers, & large windows. Bright, Open concept living area w/ gas fireplace & walkout to stamped concrete patio. Truly a sanctuary with all day sun, great for families & fantastic setting for entertaining. Upper level has 3 bedrooms, 2 bath w/ heated flrs & laundry. Primary Bdrm has beautiful outlook, large walk in closet & spa inspired ensuite. Lower level has 9 ft ceilings, wide plank vinyl floors w/ one bedroom & 3 piece bath w/ heated flrs, amazing rec/media room that could be 1 bed suite with private entrance. Home is a rare offering on quiet street in Fairfield. (id:39198)
Property Details
Interior
Features
Second level Floor
Bedroom
14' x 12'Ensuite
Bedroom
14' x 11'Laundry room
10' x 6'Exterior
Parking
Garage spaces 4
Garage type -
Other parking spaces 0
Total parking spaces 4
Property History
 44
44



