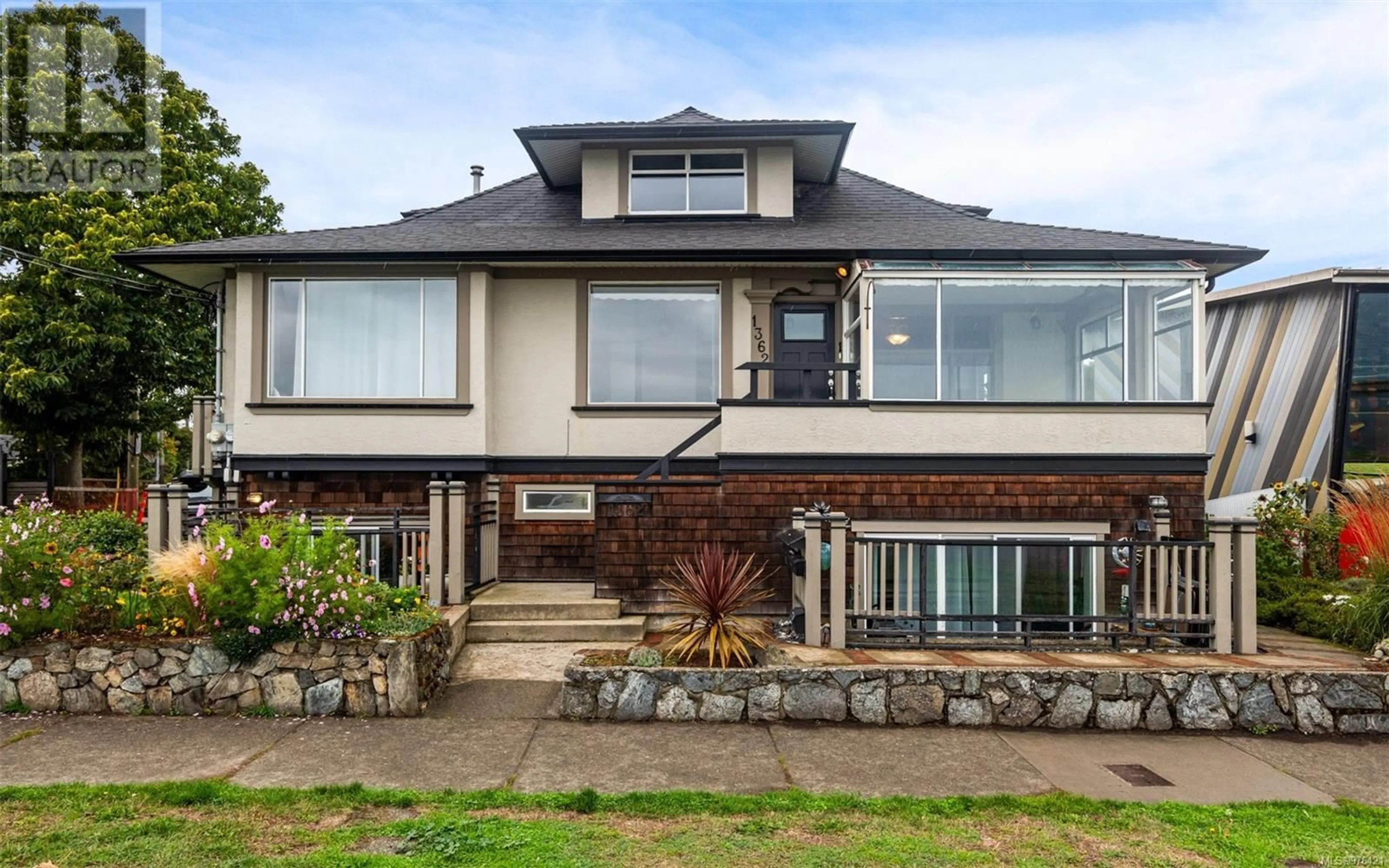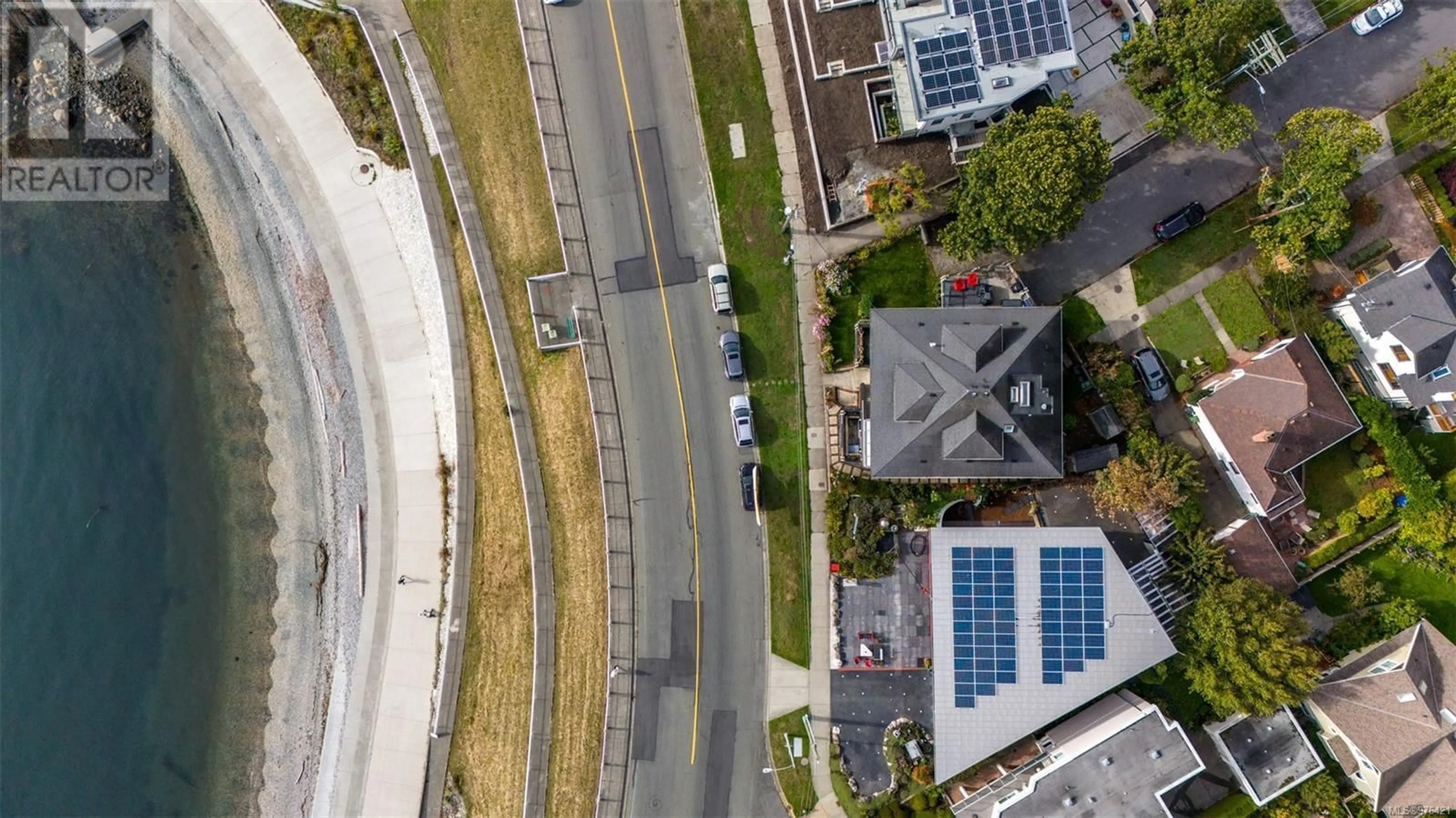1362 Dallas Rd, Victoria, British Columbia V8S1A1
Contact us about this property
Highlights
Estimated ValueThis is the price Wahi expects this property to sell for.
The calculation is powered by our Instant Home Value Estimate, which uses current market and property price trends to estimate your home’s value with a 90% accuracy rate.Not available
Price/Sqft$518/sqft
Est. Mortgage$10,414/mth
Tax Amount ()-
Days On Market4 days
Description
Nestled along Dallas Rd with panoramic views of the oceanfront boardwalk and the Olympic Mountains, this exceptional property is a rare find, and suitable for investors and families alike. Featuring four thoughtfully crafted units - each offering unique charm and versatility, this 1906 character home was lifted and updated in 2011 and features a stunning owner’s suite spanning two levels. The possibilities that await you are endless... multiple avenues of revenue generation, and for those who are a visionary, the option to seamlessly connect the two main level units for the ultimate enjoyment of timeless elegance and water views. The lower suites make no compromises with 9' ceilings, sleek contemporary design, and inviting SE-facing patios. Plus, individual storage lockers, gas on-demand HW, and four electric meters. Enjoy the prestige of being one of the select few owners on coveted Dallas Rd, all set against the stunning backdrop of one of Victoria's most sought-after neighbourhoods. (id:39198)
Property Details
Interior
Features
Second level Floor
Bedroom
11 ft x 15 ftPrimary Bedroom
16 ft x 12 ftBathroom
Bathroom
Exterior
Parking
Garage spaces 2
Garage type -
Other parking spaces 0
Total parking spaces 2
Property History
 63
63

