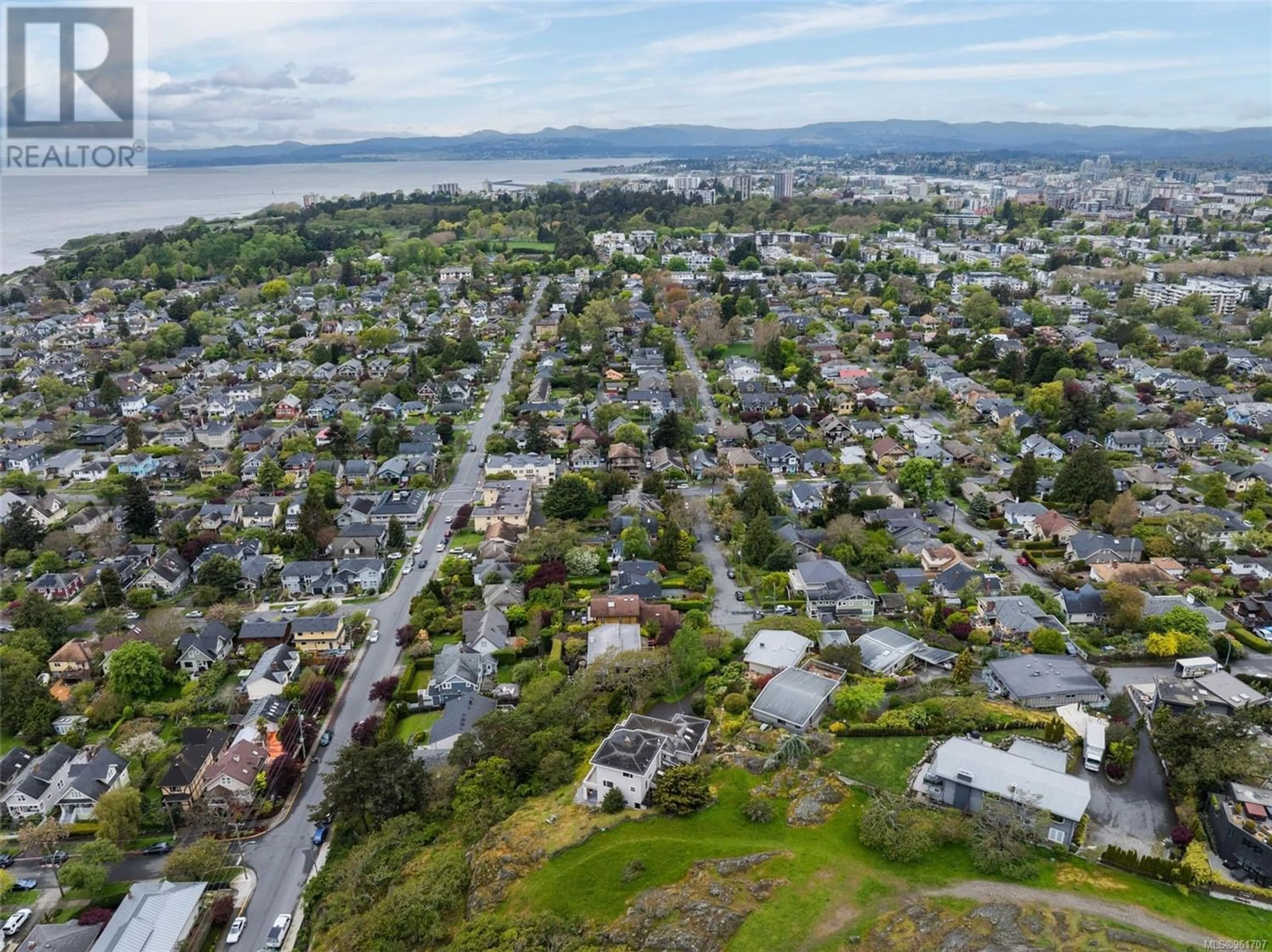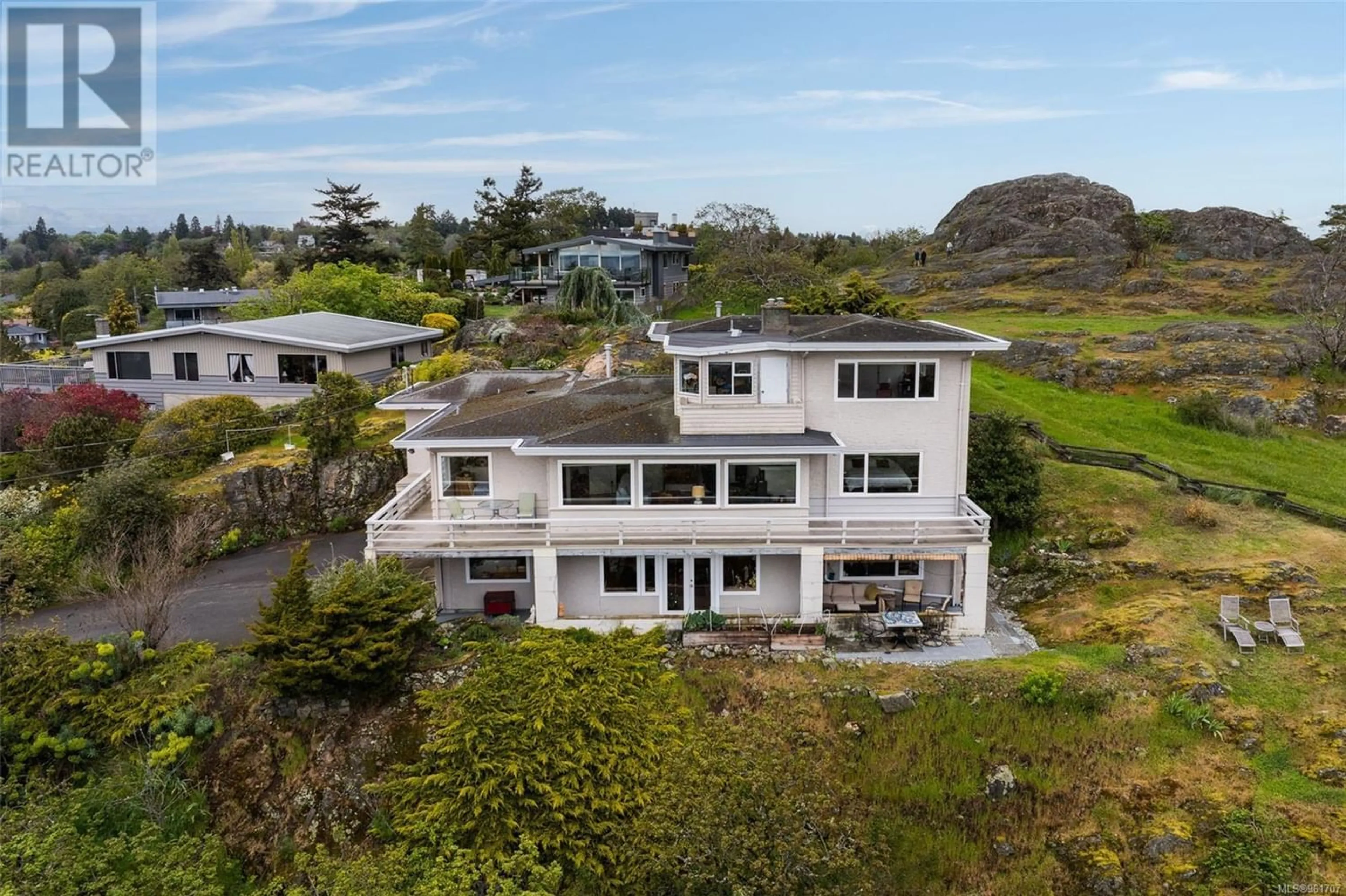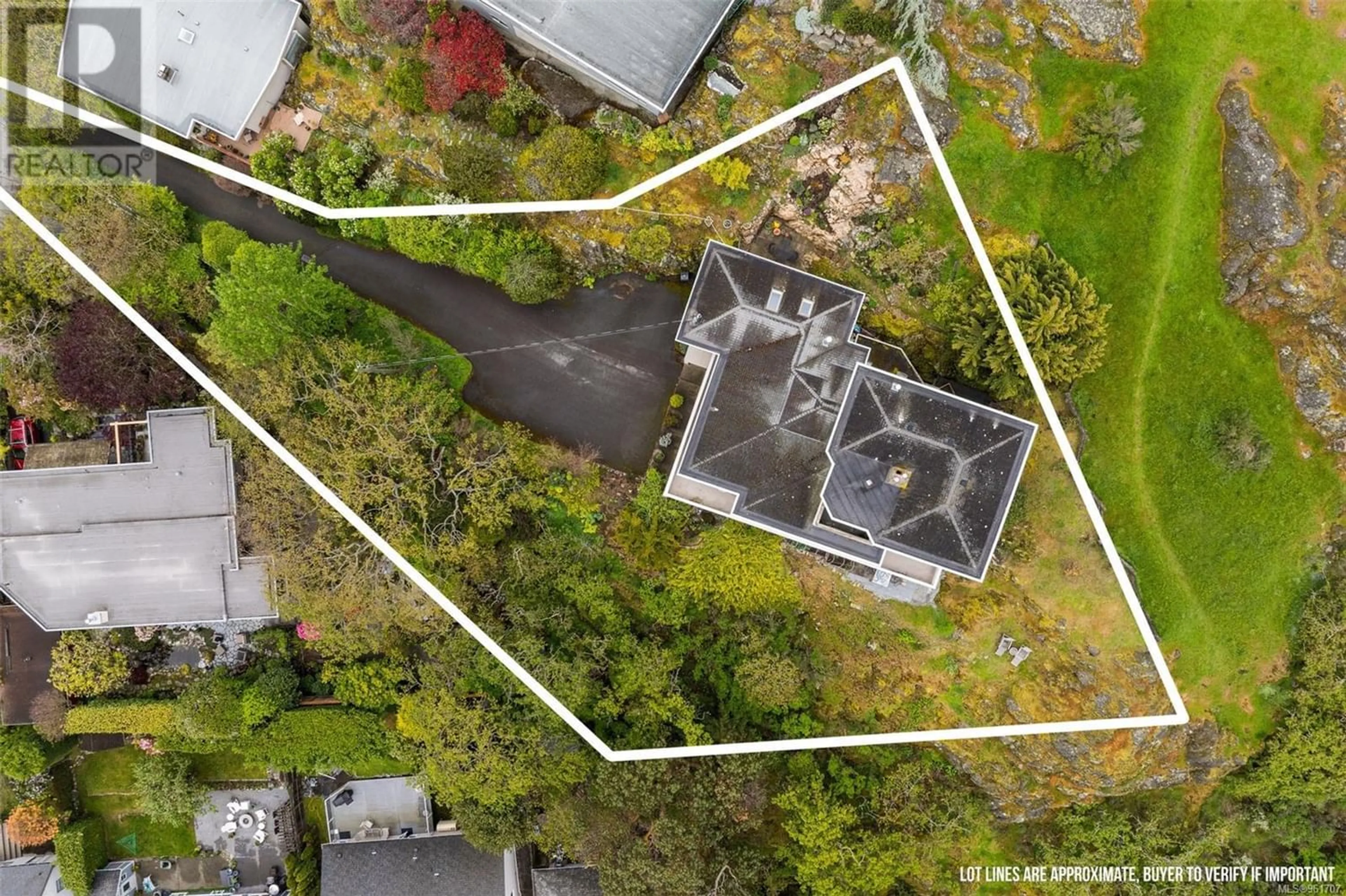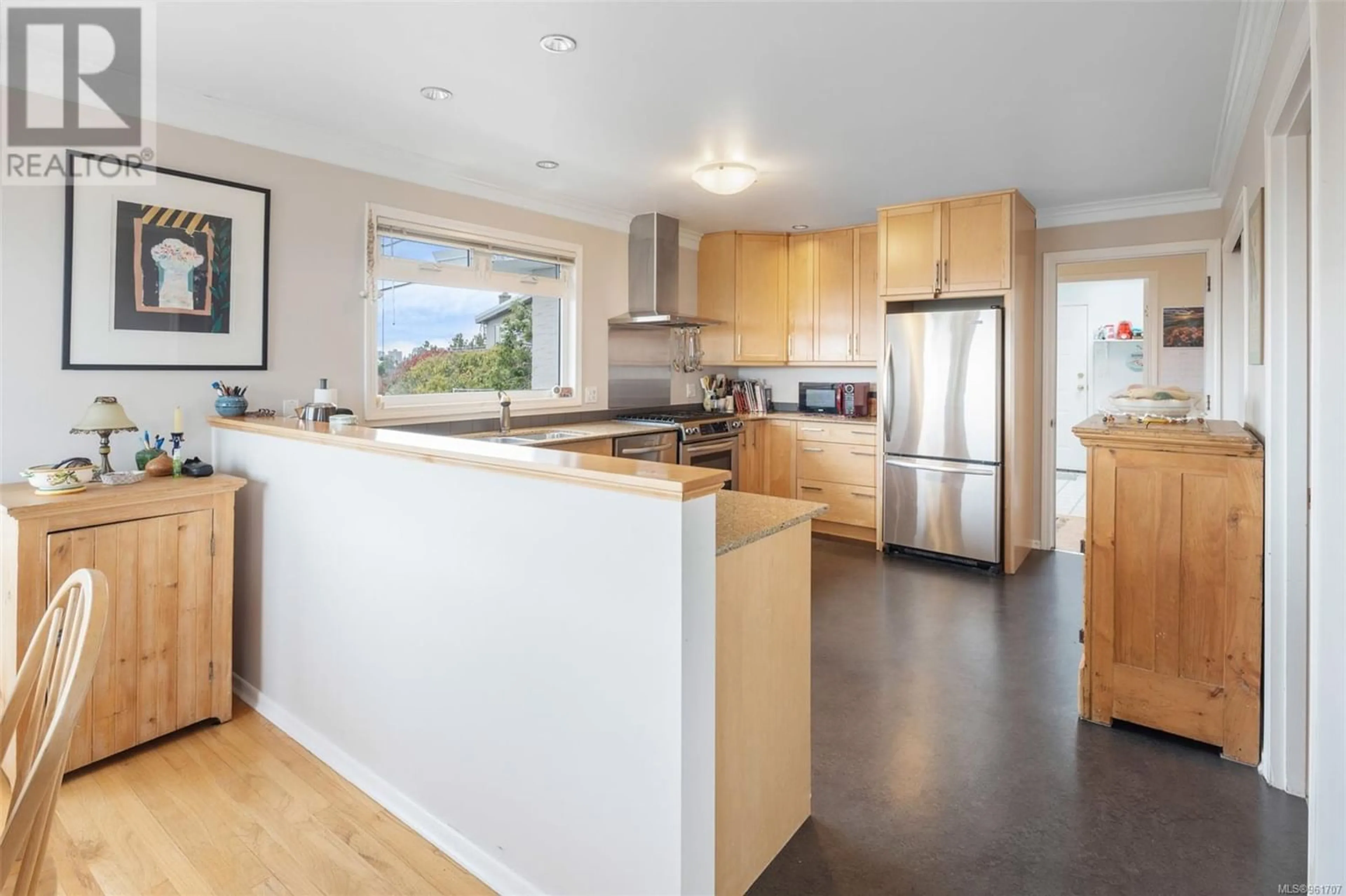1357/1359 Bond St, Victoria, British Columbia V8W2M6
Contact us about this property
Highlights
Estimated ValueThis is the price Wahi expects this property to sell for.
The calculation is powered by our Instant Home Value Estimate, which uses current market and property price trends to estimate your home’s value with a 90% accuracy rate.Not available
Price/Sqft$687/sqft
Est. Mortgage$12,669/mo
Tax Amount ()-
Days On Market240 days
Description
Rarely does a property offer such unparalleled outlook. Located on Moss Rocks' tranquil slopes, 1357/1359 Bond provides panoramic vistas spanning every direction, across majestic Juan De Fuca Strait, upon the Olympic Mountains far and wide, into downtown Victoria. This 4000sf residence features 2 suites, 4 bedrooms, and 3 bathrooms on three levels with a multitude of features. Main provides an airy maple kitchen with crown moldings, quartz counters, and abundant natural light. Lower suite has open kitchen, dining and living space with gas fireplace, large laundry room and substantial storage. Enjoy efficiency of gas with well maintained boilers and hydronic heat. Experience tranquility from multiple decks, terraced landscaped garden amidst breathtaking scenery with unrivaled panoramas adjacent historic park. This is one-of-a-kind offering with potential for redevelopment. Two lots or remarkable signature estate home. (id:39198)
Property Details
Interior
Features
Main level Floor
Living room
23'3 x 15'3Kitchen
11'8 x 14'4Primary Bedroom
15'8 x 15'3Bathroom
Exterior
Parking
Garage spaces 3
Garage type Stall
Other parking spaces 0
Total parking spaces 3




