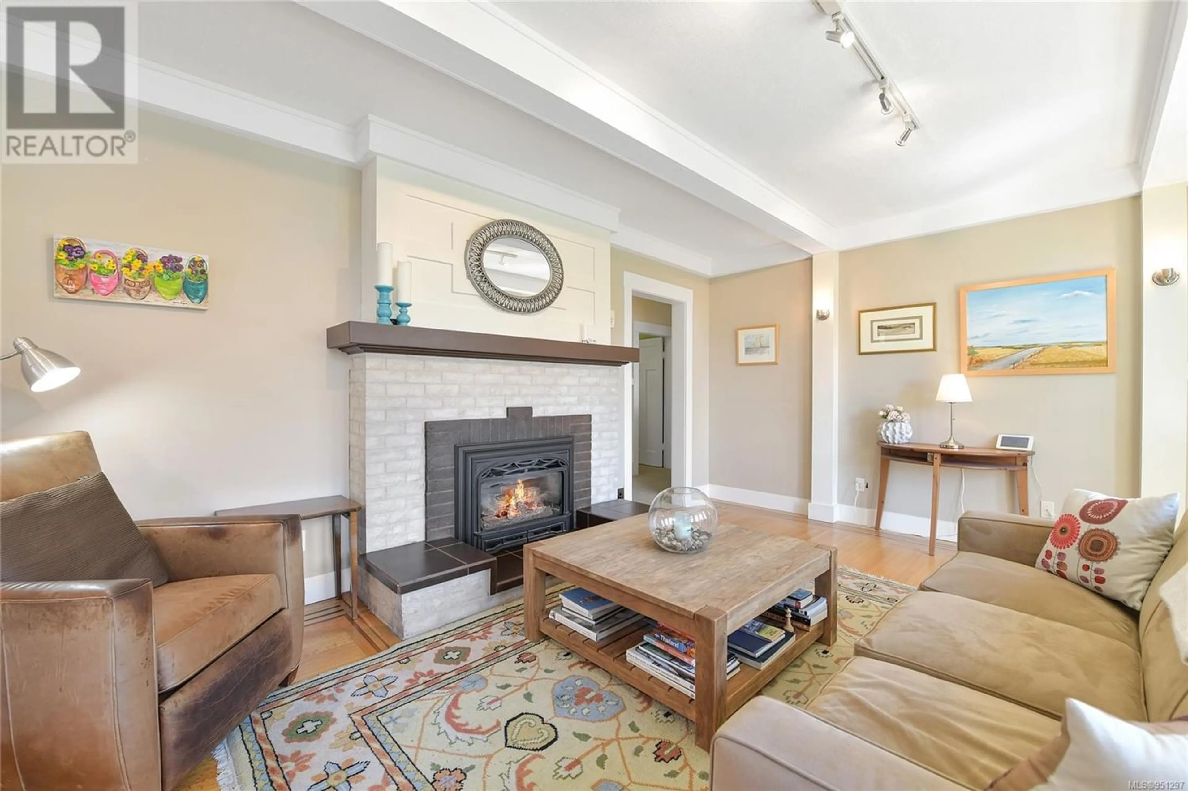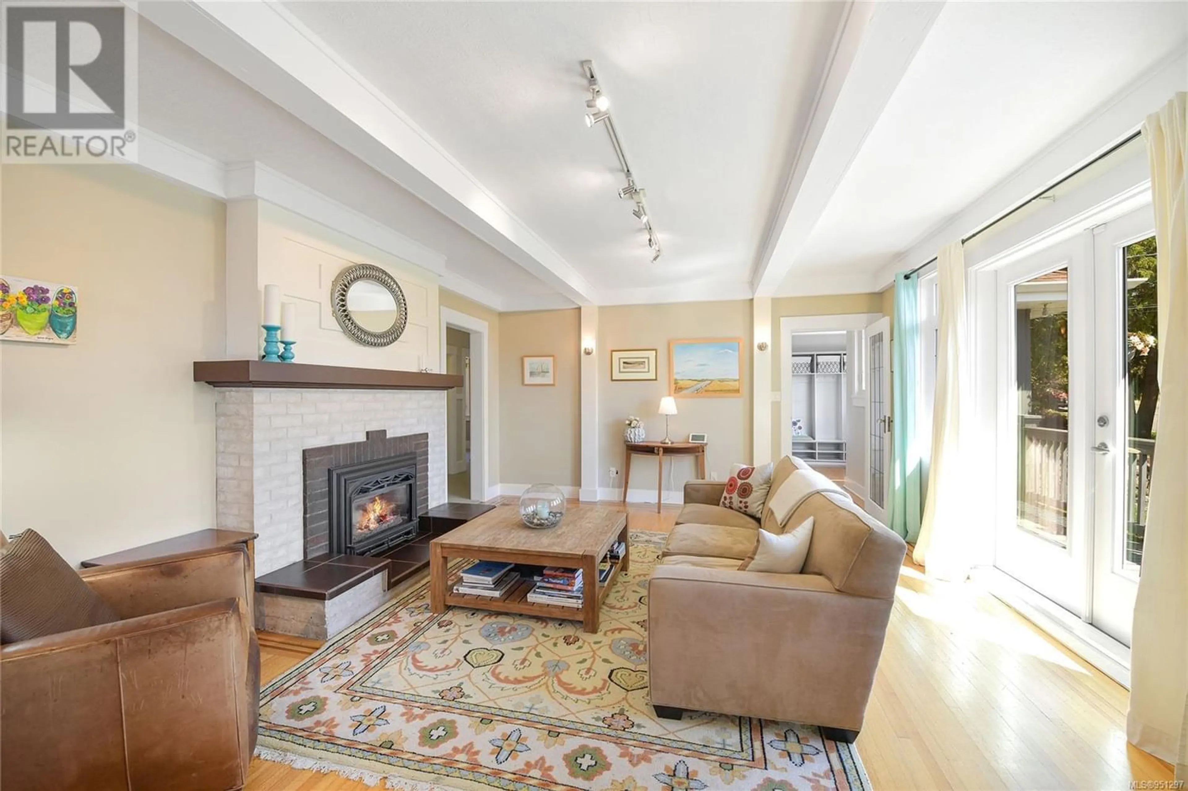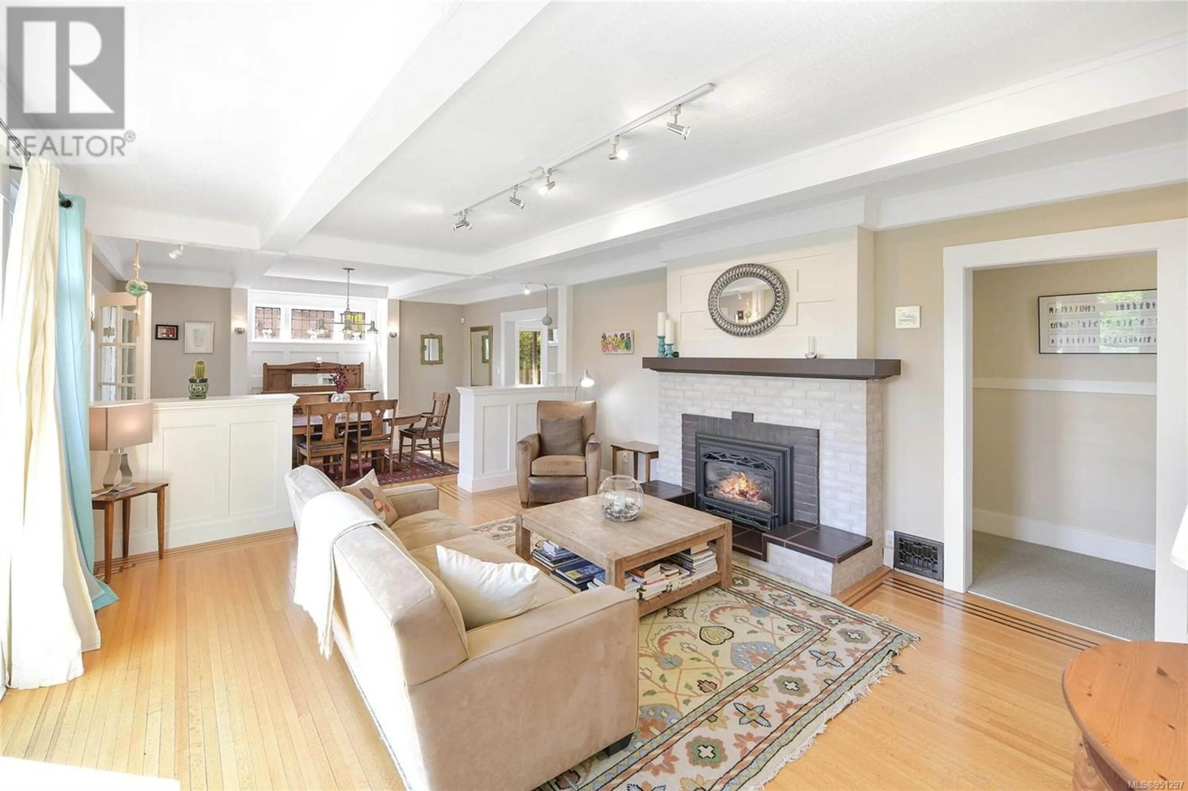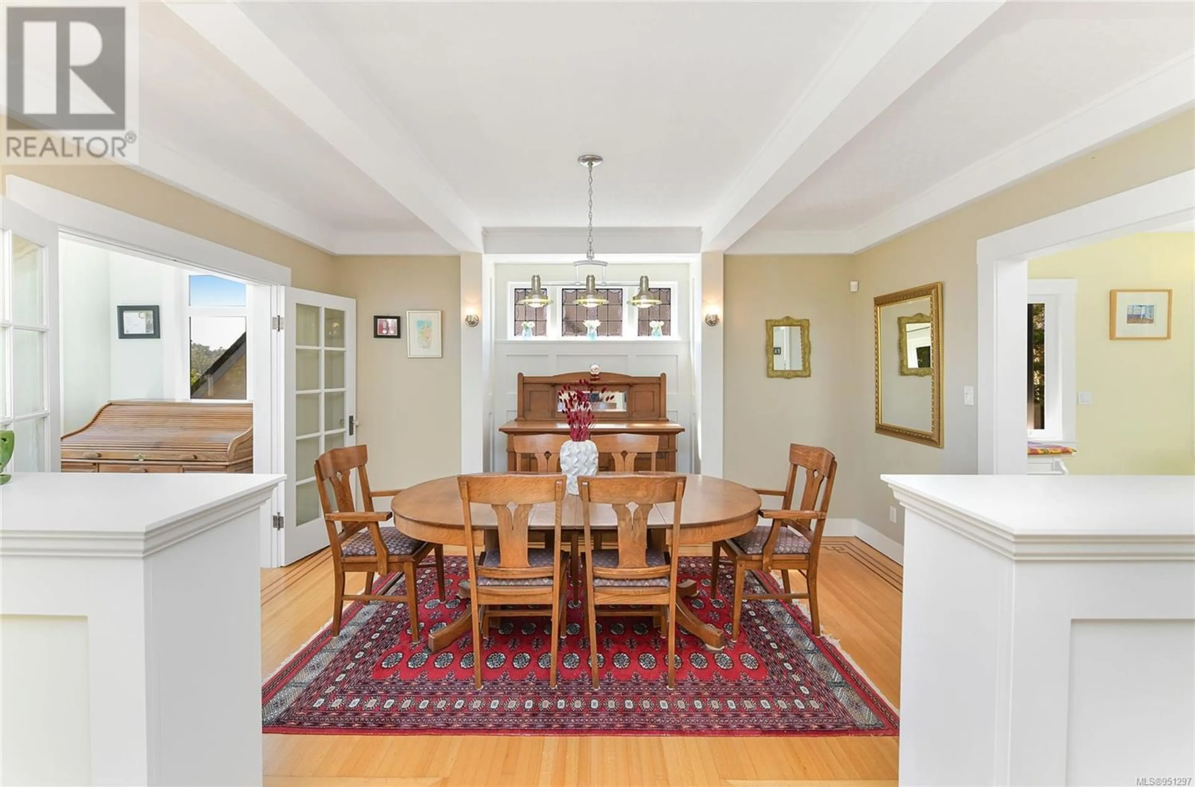1320 Franklin Terr, Victoria, British Columbia V8S1C7
Contact us about this property
Highlights
Estimated ValueThis is the price Wahi expects this property to sell for.
The calculation is powered by our Instant Home Value Estimate, which uses current market and property price trends to estimate your home’s value with a 90% accuracy rate.Not available
Price/Sqft$494/sqft
Est. Mortgage$7,086/mo
Tax Amount ()-
Days On Market304 days
Description
Location, Location, Location: Fairfield! Cook Street Village. Sir James Douglas Elementary. Moss Street Market. Beacon Hill Park. Dallas Road. Shopping & Transit - ALL just steps away. Near downtown, but not in it. This 1921 architecturally designed and built home sits on a quiet cul de sac and offers a delightful blend of character with today’s modern conveniences. Spacious, bright main floor features living (opening onto south facing deck w/distant mountain views), dining, kitchen (overlooking rear yard), updated main bath, & 3 bedrooms. On the 2nd level is your gorgeous professionally updated primary bedroom & ensuite. Lower level offers almost 1,400 SF of 6'10'' (average) partially finished flex space ready for your design ideas: easy to convert to add'l accommodation, bed and bkft, media room, gym, storage, etc. Priced well below its $1.779M assessment, this is a standout value in Fairfield today. Easy care, low maintenance yard. Detached single garage. Even RV parking! (id:39198)
Property Details
Interior
Features
Second level Floor
Ensuite
14 ft x 12 ftPrimary Bedroom
15 ft x 9 ftExterior
Parking
Garage spaces 1
Garage type -
Other parking spaces 0
Total parking spaces 1




