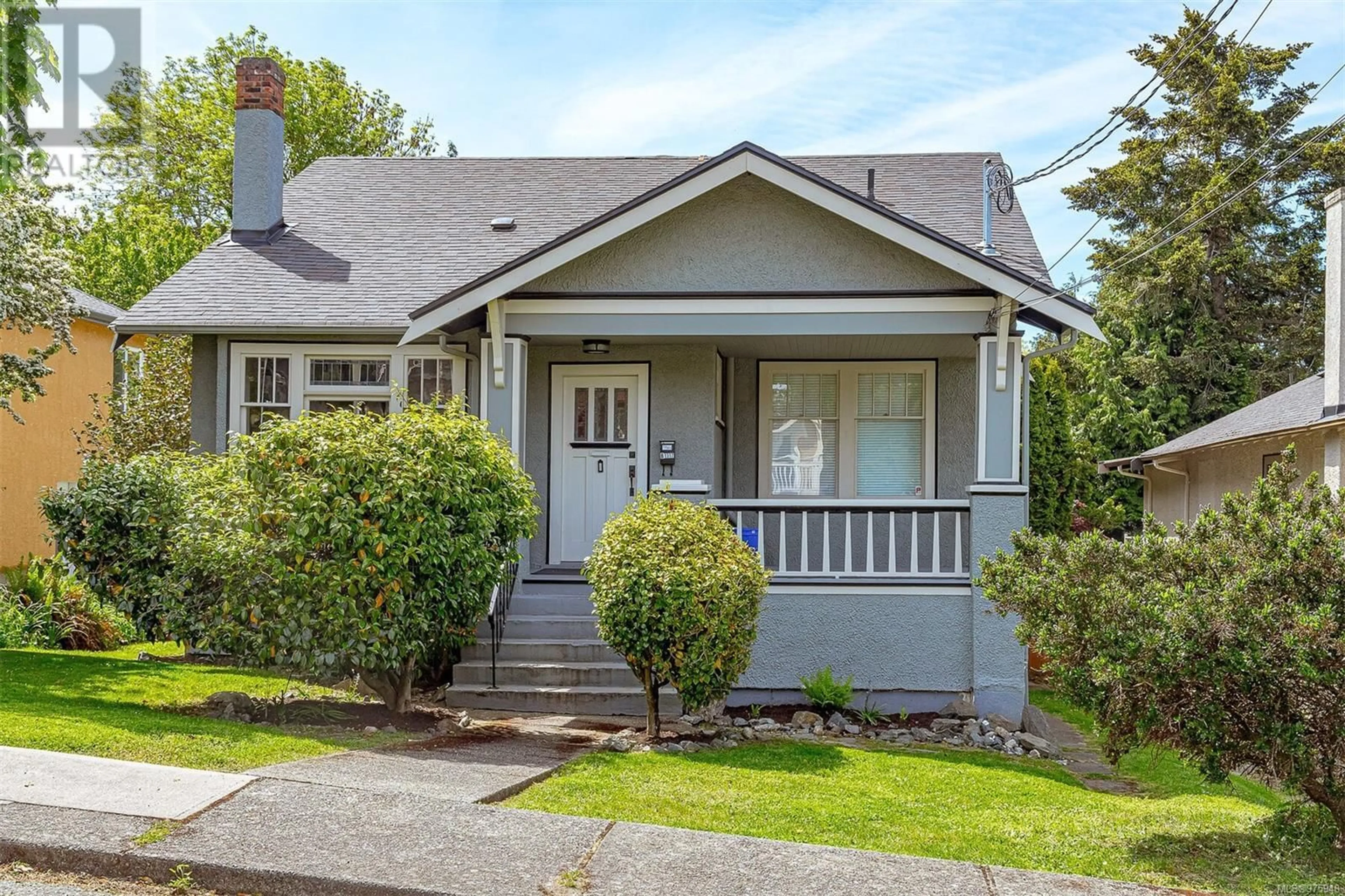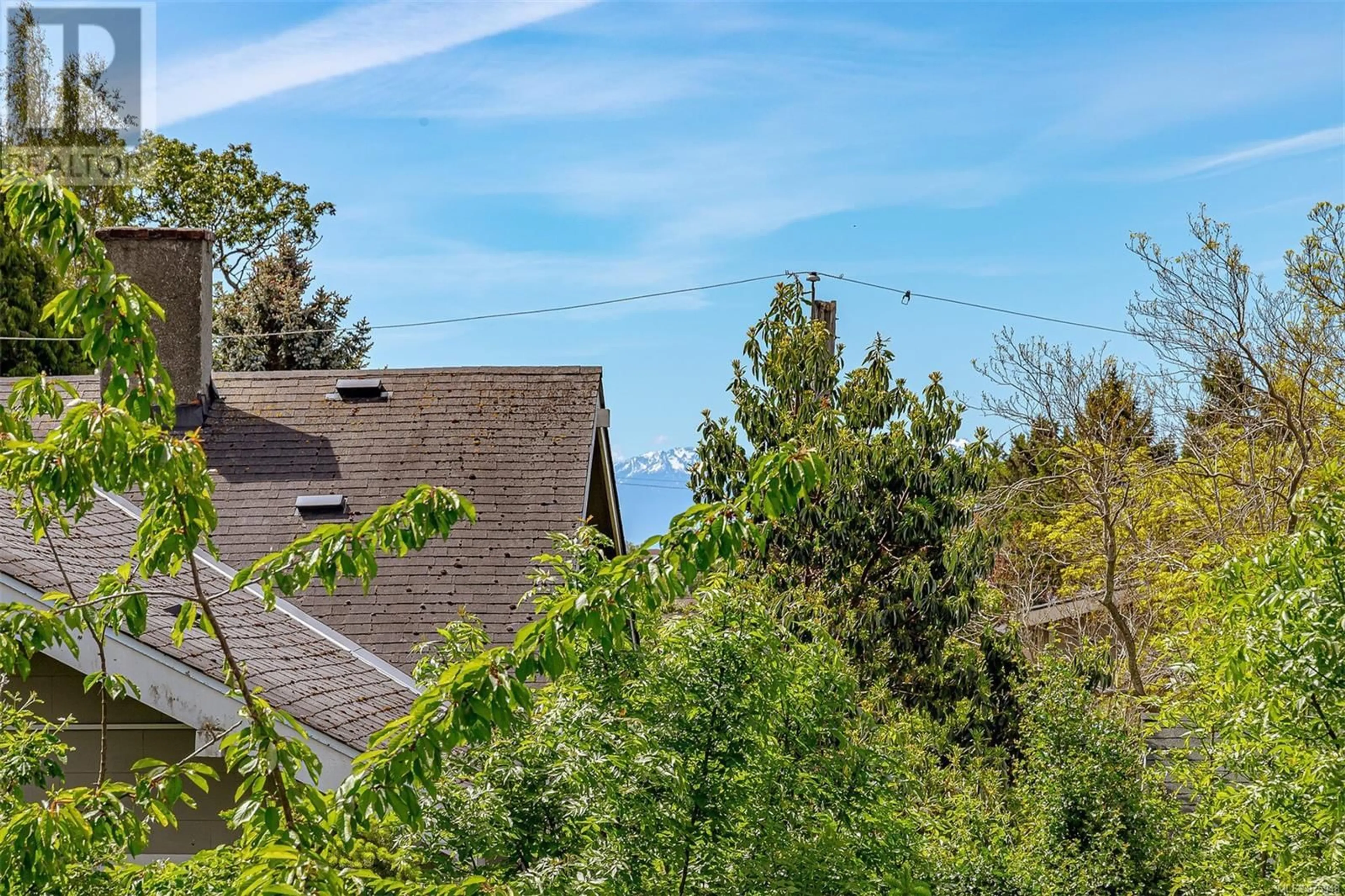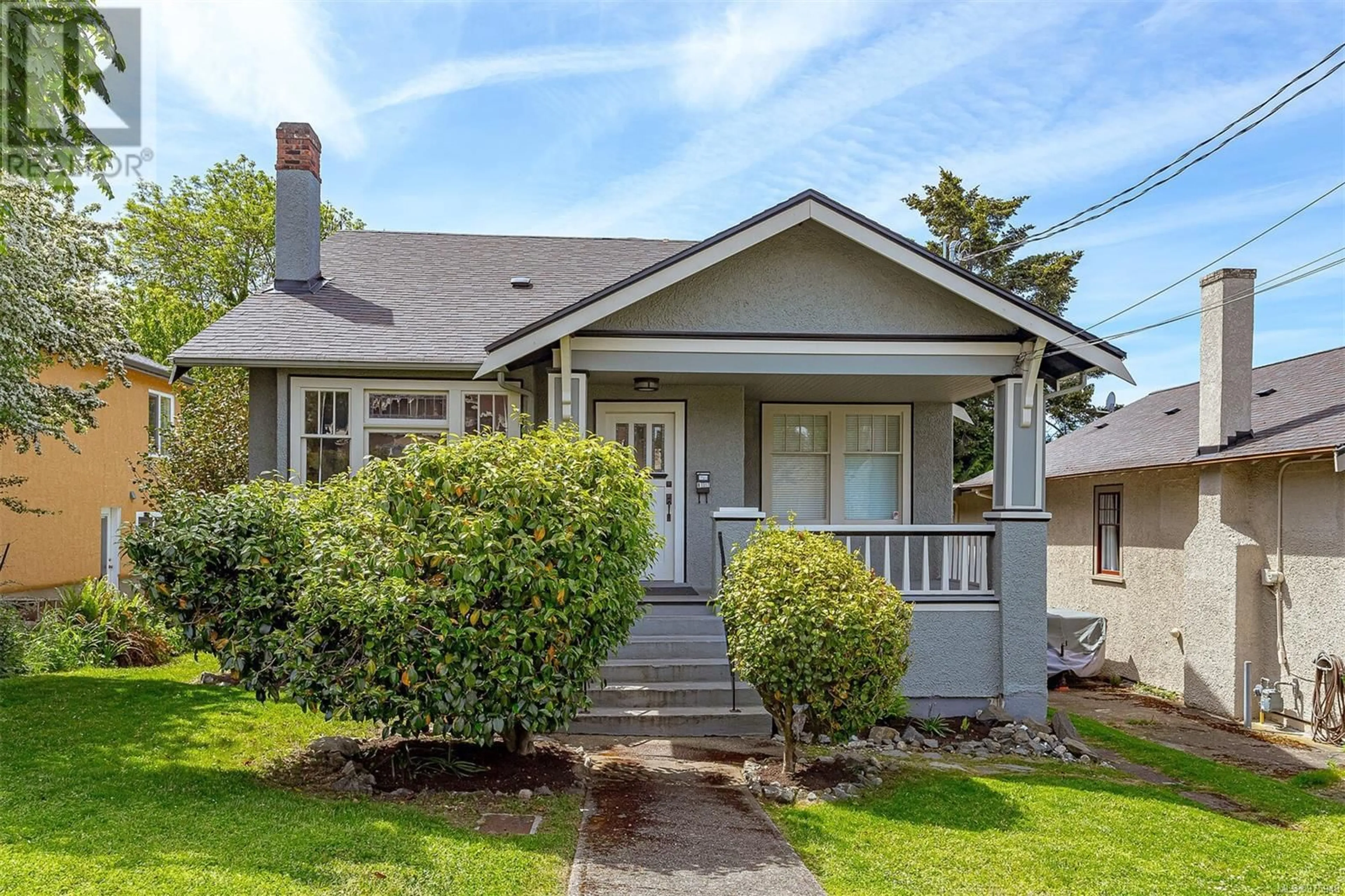1317 Vimy Pl, Victoria, British Columbia V8S1C5
Contact us about this property
Highlights
Estimated ValueThis is the price Wahi expects this property to sell for.
The calculation is powered by our Instant Home Value Estimate, which uses current market and property price trends to estimate your home’s value with a 90% accuracy rate.Not available
Price/Sqft$471/sqft
Est. Mortgage$7,082/mo
Tax Amount ()-
Days On Market70 days
Description
Welcome to this charming 5-bedroom, 3-bathroom home. Enter into the bright living room, complete with a cozy fireplace. Enjoy a modern, updated white kitchen with a tile backsplash and stainless steel appliances. French doors open to reveal a spacious deck. On this level, you'll find the primary bedroom, featuring an updated ensuite. Additionally, there are two well-appointed bedrooms and 2nd updated bathroom, providing ample space for family and guests. Upstairs discover a bright and airy 2-bedroom suite, ideal for extended family or rental. The suite boasts an updated eat-in kitchen with an island, stainless steel appliances, and a modern bathroom. Enjoy the convenience of in-suite laundry and a private balcony. The lower level of this home offers versatility with a workshop and abundant storage. There is also a large finished laundry room. Outside, the property features a charming yard with a shed. Located in a fantastic Fairfield neighbourhood, don't miss out! (id:39198)
Property Details
Interior
Features
Second level Floor
Balcony
13'0 x 4'5Kitchen
14'1 x 12'1Bedroom
11'9 x 9'10Bedroom
11'7 x 9'10Property History
 41
41 39
39


