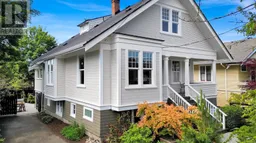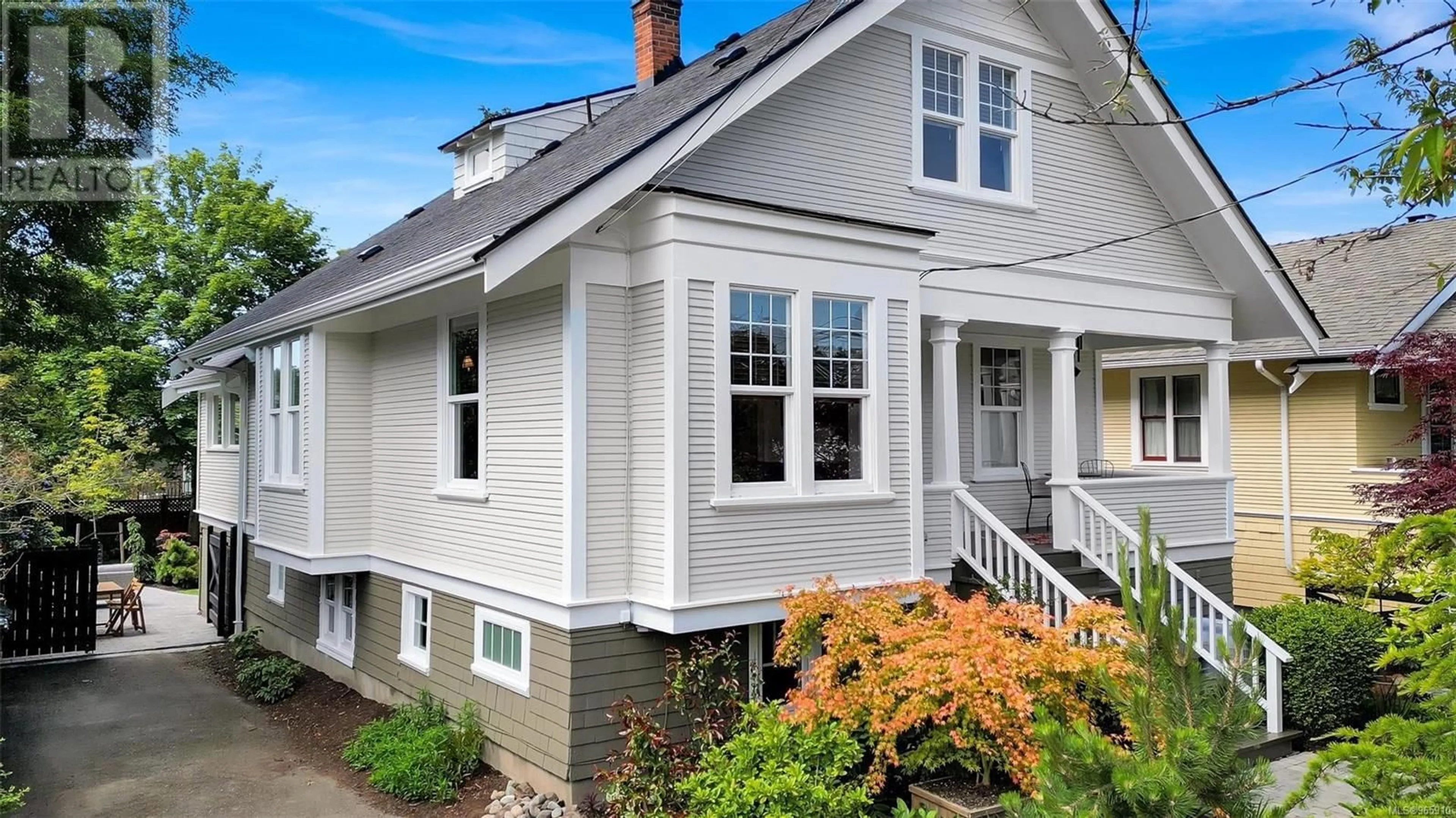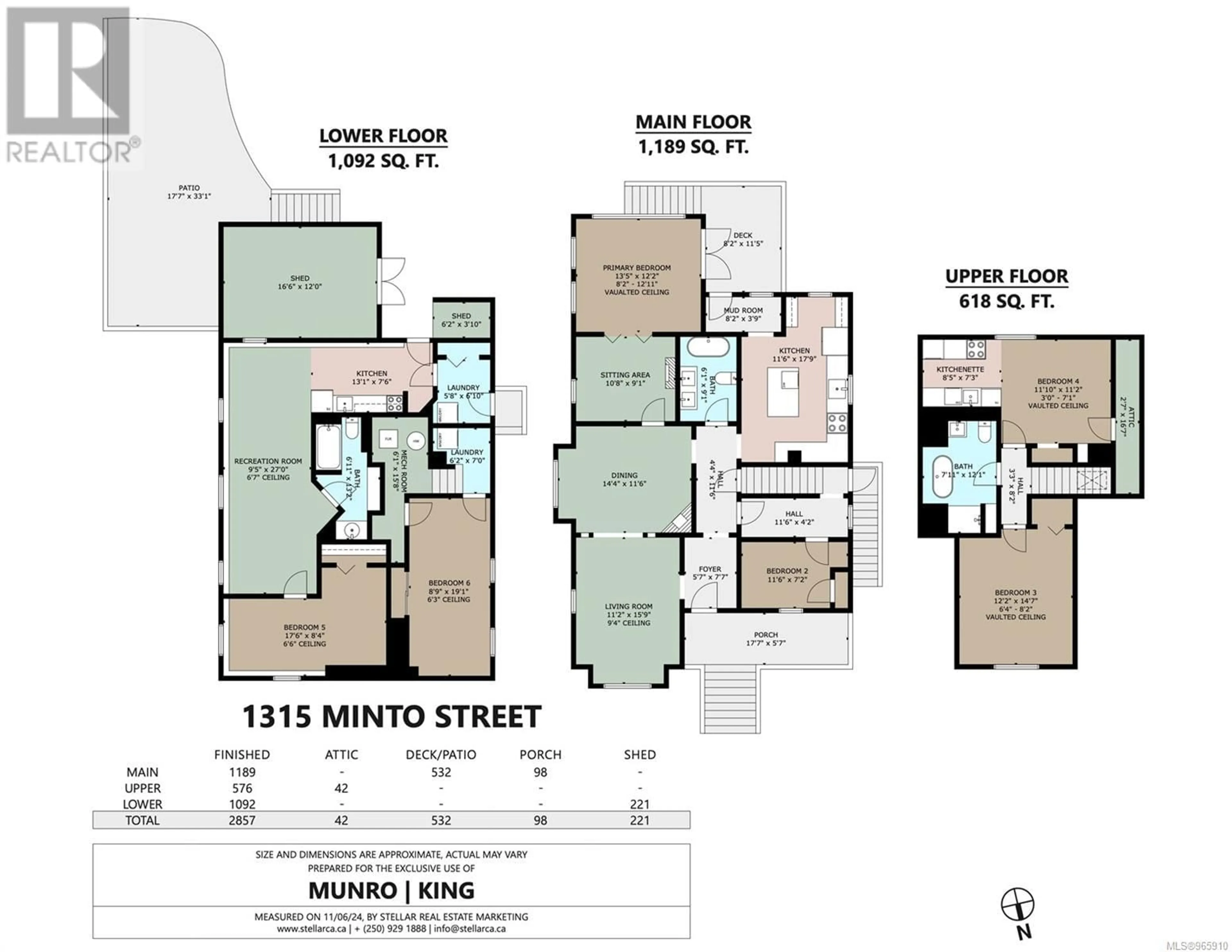1315 Minto St, Victoria, British Columbia V8S1P3
Contact us about this property
Highlights
Estimated ValueThis is the price Wahi expects this property to sell for.
The calculation is powered by our Instant Home Value Estimate, which uses current market and property price trends to estimate your home’s value with a 90% accuracy rate.Not available
Price/Sqft$657/sqft
Days On Market44 days
Est. Mortgage$8,073/mth
Tax Amount ()-
Description
Discover this splendid, fully renovated character home in the coveted Fairfield neighbourhood. Featuring 6 beds & 3 baths, including a 1-bed self-contained suite, this home offers versatile multigenerational living. The layout accommodates a spacious 5-bed family home, an in-law suite, or convert to a triplex. Outside, enjoy a professionally landscaped yard, new brick patios, & efficient irrigation. Inside boasts high-end appliances, new Euro lighting, updated kitchens & baths, a stunning primary bedroom, & a chic “snug” inspired parents' den with fireplace. The modern farmhouse decor blends stylish finishes with the enduring charm of a character home. Nestled on a quiet, low-traffic street, this property is conveniently located near great schools, shops, & the beach. Offering both luxury and practicality in a prime, central location, this exquisite home is move-in ready. Don’t miss out on the opportunity to own this exceptional property in one of Fairfield’s most desirable locations. (id:39198)
Property Details
Interior
Features
Lower level Floor
Bathroom
7 ft x 13 ftRecreation room
9 ft x 27 ftLaundry room
6 ft x 7 ftLaundry room
6 ft x 7 ftExterior
Parking
Garage spaces 2
Garage type -
Other parking spaces 0
Total parking spaces 2
Property History
 76
76

