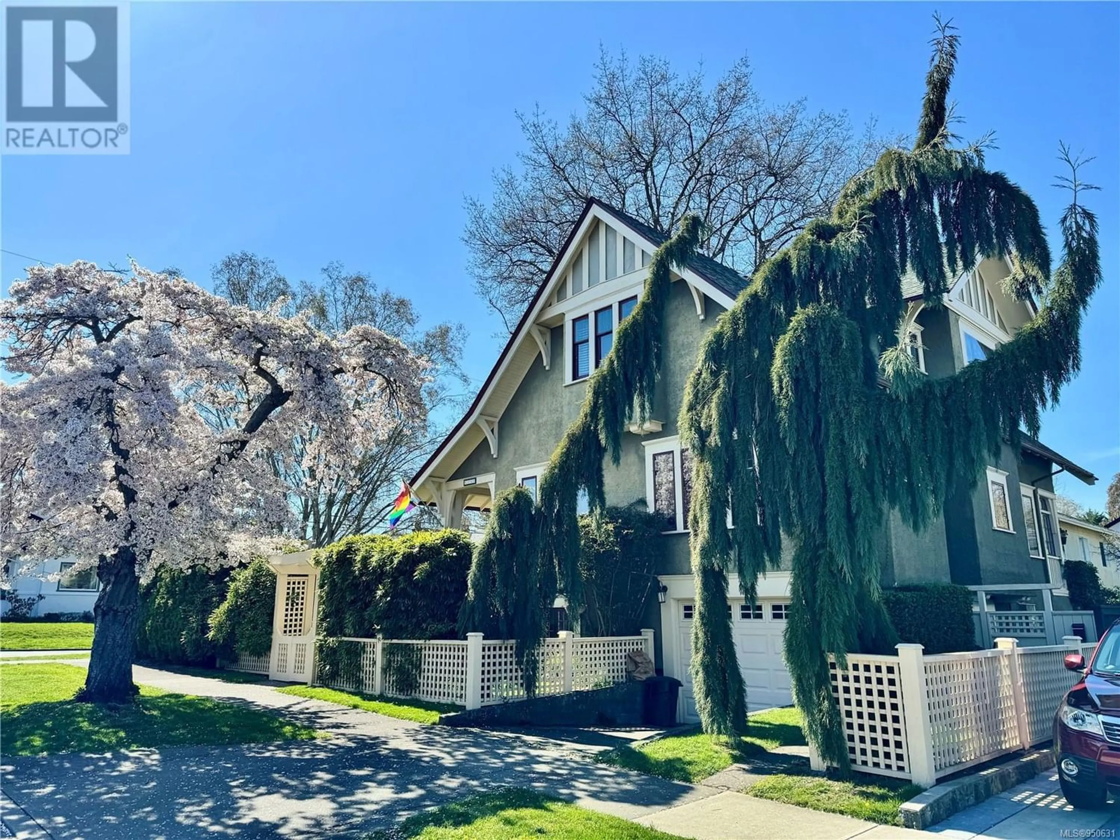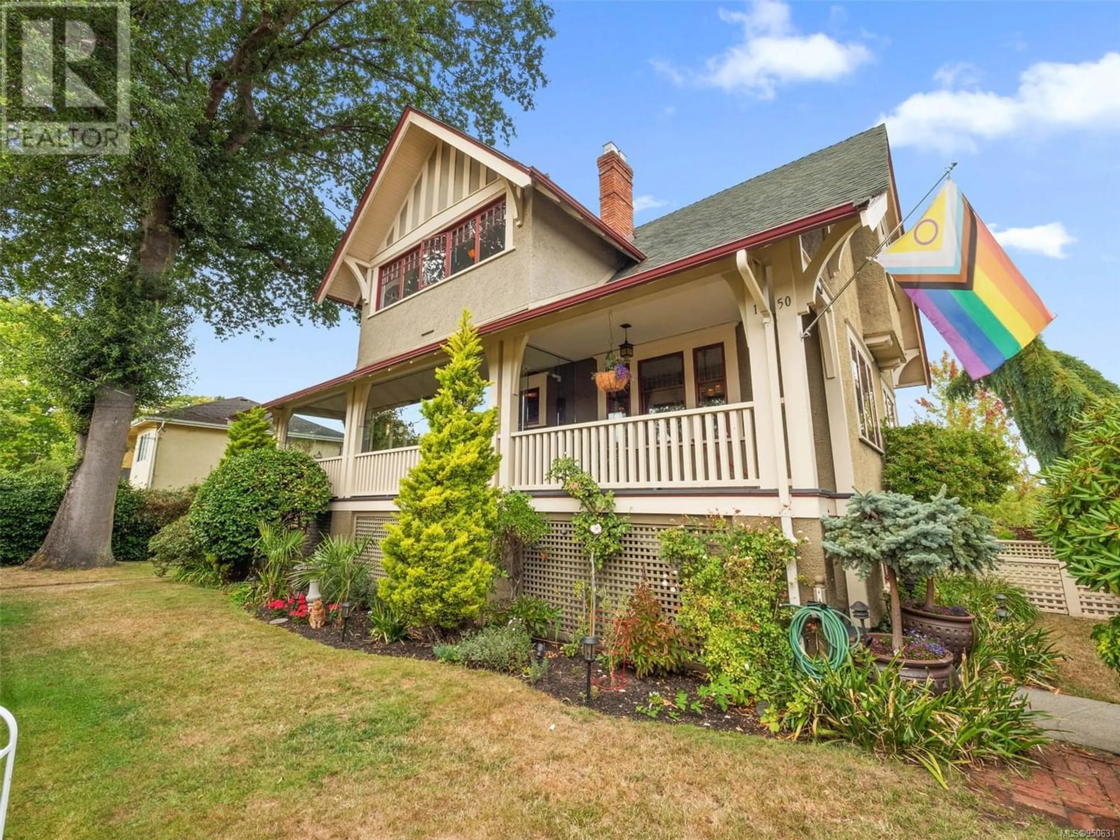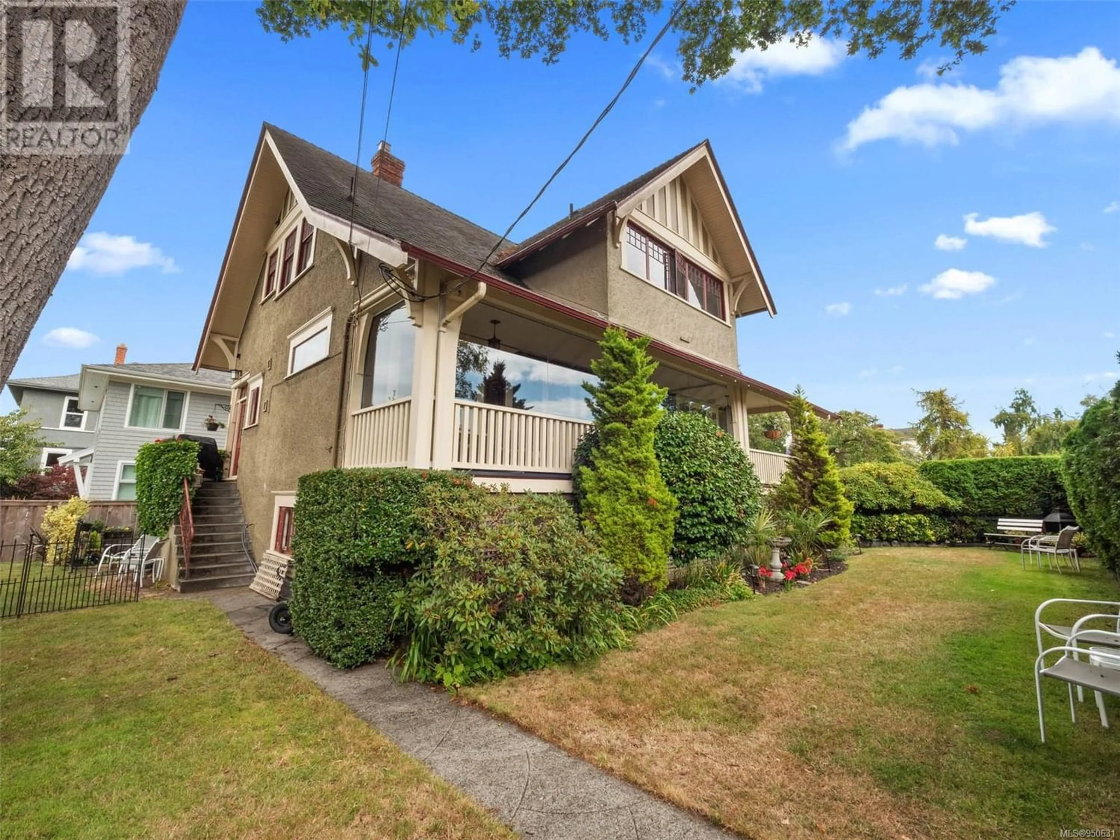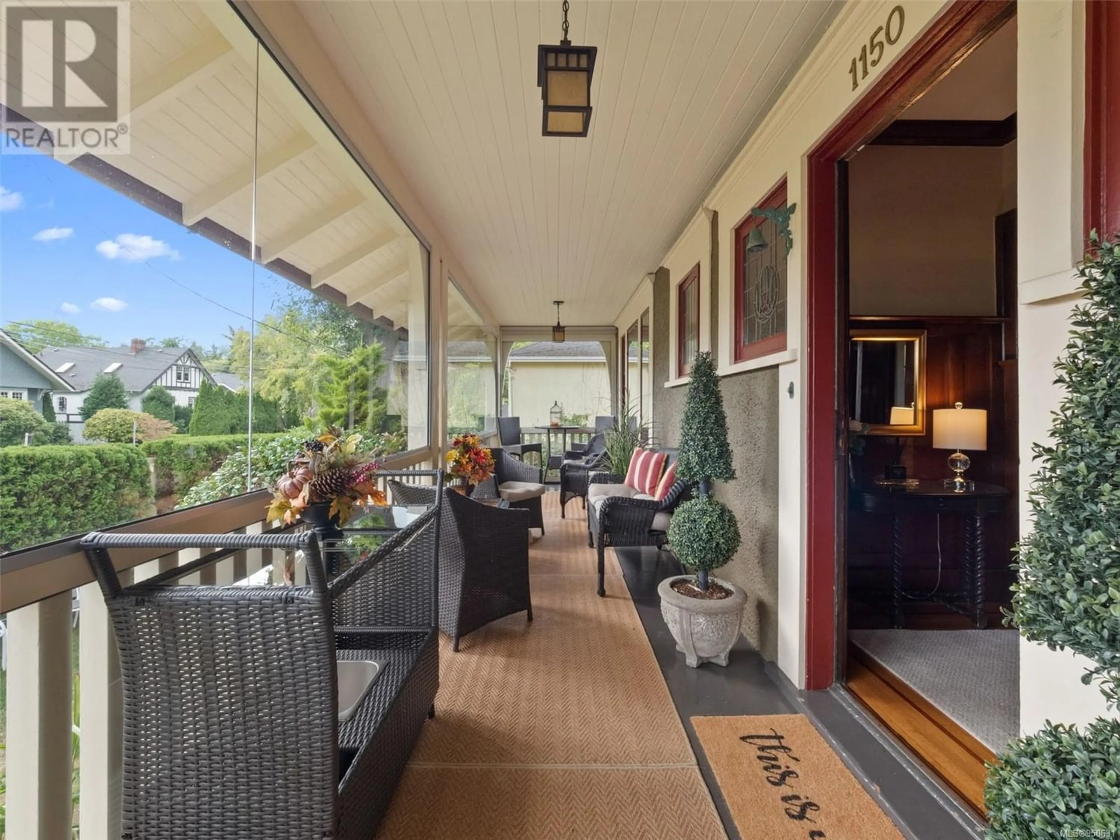1150 Faithful St, Victoria, British Columbia V8V2R4
Contact us about this property
Highlights
Estimated ValueThis is the price Wahi expects this property to sell for.
The calculation is powered by our Instant Home Value Estimate, which uses current market and property price trends to estimate your home’s value with a 90% accuracy rate.Not available
Price/Sqft$711/sqft
Est. Mortgage$10,414/mo
Tax Amount ()-
Days On Market365 days
Description
Welcome to 1150 Faithful St, A timeless 1912 built character home, in the prime location of Fairfield West just steps to Beacon Hill Park, Dallas Beach & Cook St. Village. The original architecture is side gabled with large front-gabled dormer with a jettied side upper box bay & long English brackets on the glassed in heated verandah. The spacious home boasts 3 bedrooms and 3 bathrooms. With a generous size of 3,055 square feet on a 5,560 square foot lot the property provides plenty of room for both indoor and outdoor activities. Upon entering, you will be greeted by beautiful mix of oak floors with mahogany inlay as well as old growth fir floors that add warmth and elegance to the home. A seamless transition of authentic architecture mixed with modern amenities including rich wainscoting, crown mouldings, coffered ceilings, built-in cabinetry, 2 woodburning fireplaces w/original brick chimney, stain-glass windows by William Morris. The large renovated kitchen is a dream, featuring corner wrapped picture windows, quartz countertops, new fisher paykel appliances, exposed brick & pass through butlers pantry with bar sink & wine fridge. The formal living and dining rooms are separated by pocket doors. Built in cupboards and plate rails are featured in the dining room, the living room is kept warm and comfortable with the original tile fireplace. Original curio cabinets feature your family keepsakes. The den also features a working fireplace. Installed as sidelights flanking the front door & celestory windows in specific locations through the house providing privacy without blocking natural light. This property also offers a full inlaw suite on the lower level complete with a 2nd kitchen/livrm/bdrm/laundry/3-pc bthrm plus storage, providing flexibility for multi-generational living or as additional rental income. Additional features include an attached garage for parking convenience. The property has a potential zoning for additional garden suite. (id:39198)
Property Details
Interior
Features
Second level Floor
Bonus Room
16'8 x 5'8Laundry room
3'6 x 6'5Bathroom
4'9 x 5'11Bedroom
12'3 x 14'1Exterior
Parking
Garage spaces 1
Garage type -
Other parking spaces 0
Total parking spaces 1
Property History
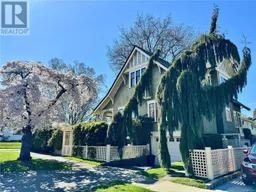 70
70
