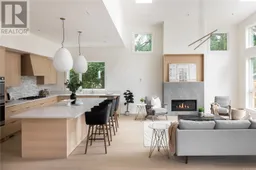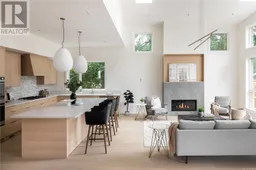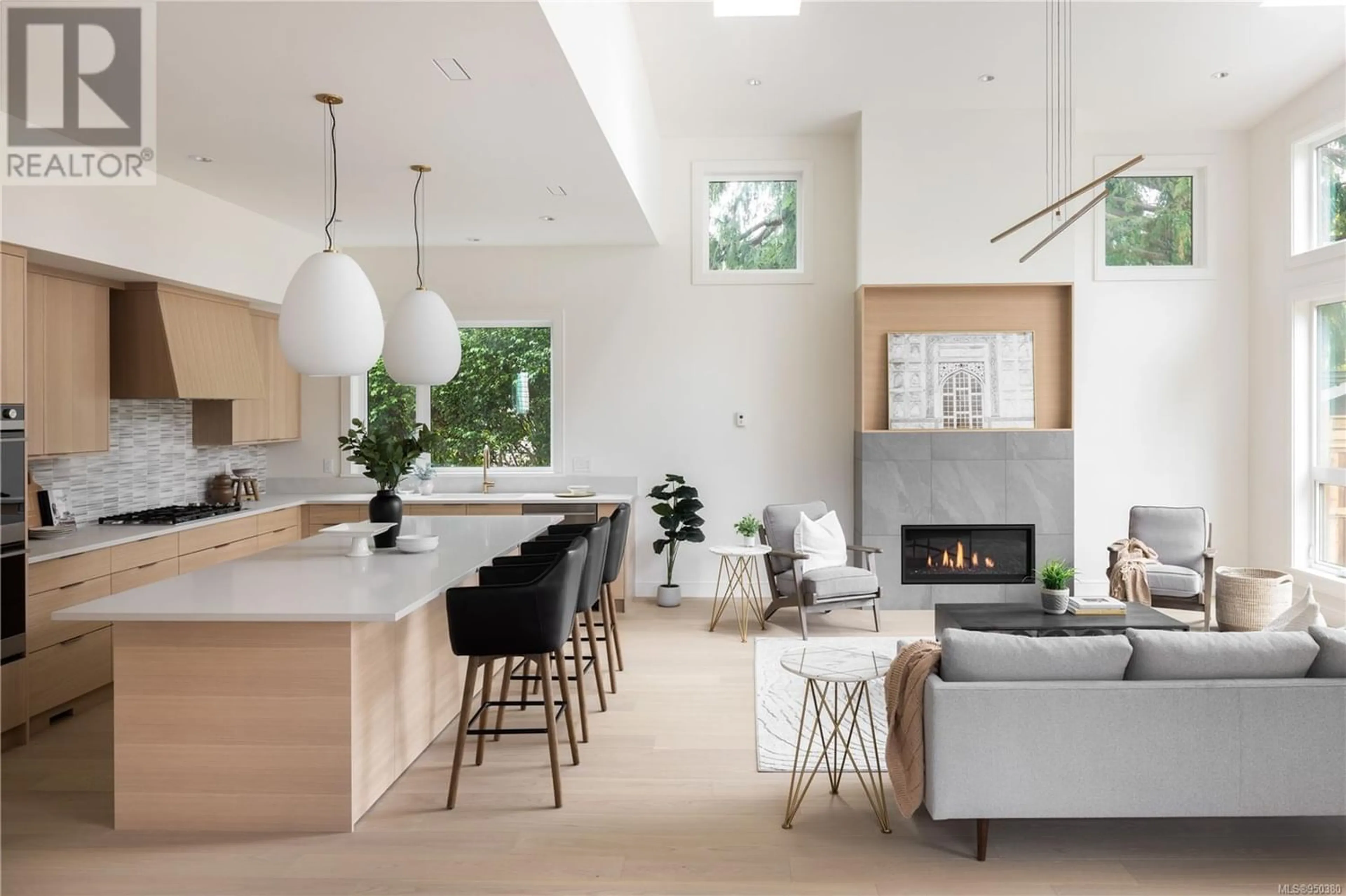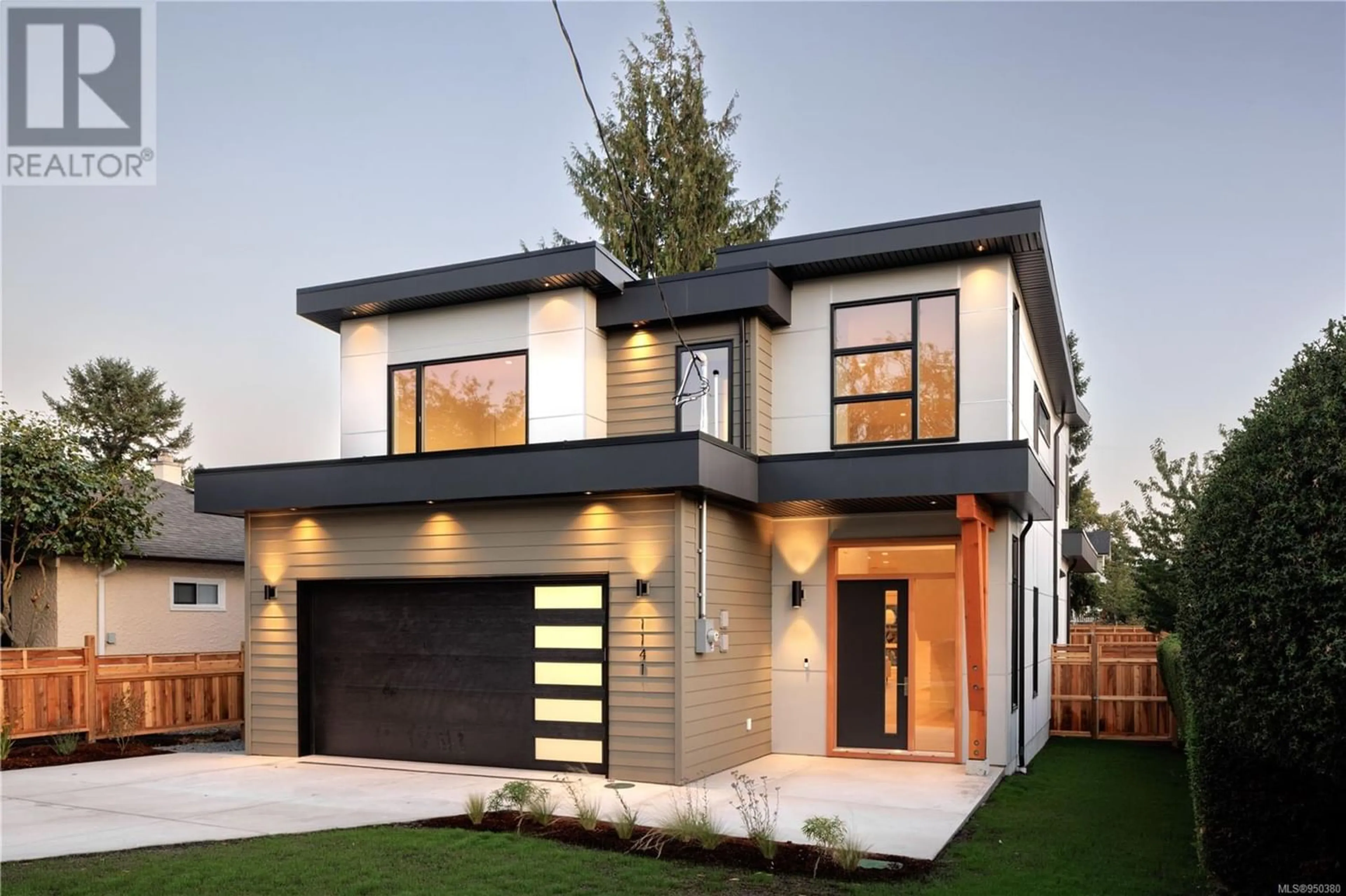1141 Oxford St, Victoria, British Columbia V8V2V2
Contact us about this property
Highlights
Estimated ValueThis is the price Wahi expects this property to sell for.
The calculation is powered by our Instant Home Value Estimate, which uses current market and property price trends to estimate your home’s value with a 90% accuracy rate.Not available
Price/Sqft$836/sqft
Est. Mortgage$11,376/mo
Tax Amount ()-
Days On Market324 days
Description
1141 Oxford Street is one of the best modern new construction properties on the market today. This custom 4-bedroom home was built by White Wolf Homes with astounding attention to detail. The open concept main floor begins with a dramatic 22’ high entrance, which leads you into the impressive main living space with a custom kitchen, incredible storage (including WI pantry), quartz countertops, and Fisher Paykel appliances. Anchored by a gas FP and custom millwork, the living room is a large flexible space perfect for entertaining. The dining room features a tray ceiling and access to the large flat backyard (with alley access) – difficult to find in the neighbourhood. A 4th bedroom (or Den) and mudroom finish out the main floor. Upstairs, the primary suite features vaulted ceilings, a spacious WI closet, and spa-like primary bath with floating vanity, under vanity lighting, heated floors, 2 sinks, a large soaker tub, and separate shower. Also upstairs are 2 additional bedrooms, a dedicated laundry room, and 5-piece bathroom. Every detail was deliberate: the home is filled with amazing light all day long, offers a heat pump for comfortable living, double garage, and all the amenities you’d expect in a custom home. In one of the most desirable corners of the city, you’re mere steps to all amenities you could desire, while still being a short stroll to Dallas Rd and Beacon Hill Park. (id:39198)
Property Details
Interior
Features
Main level Floor
Bedroom
11'0 x 12'5Pantry
7'2 x 6'3Bathroom
Other
6'9 x 10'3Exterior
Parking
Garage spaces 3
Garage type -
Other parking spaces 0
Total parking spaces 3
Property History
 33
33 33
33

