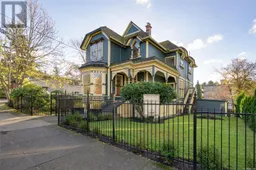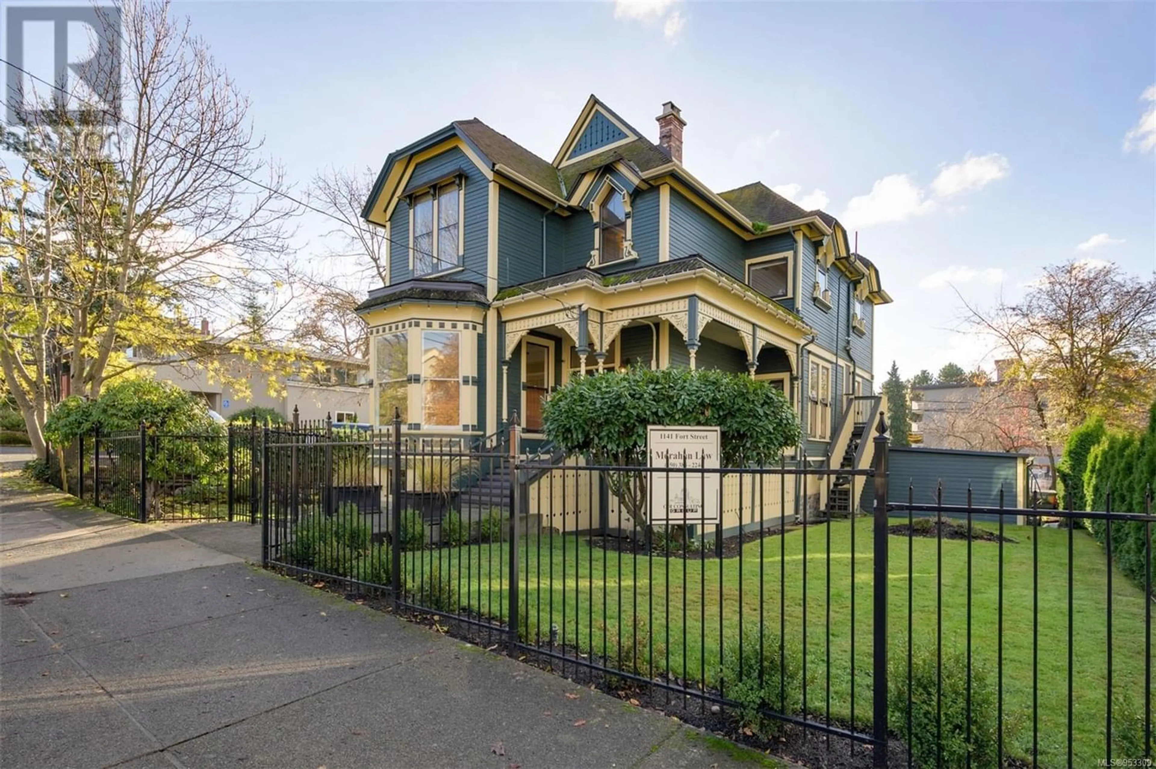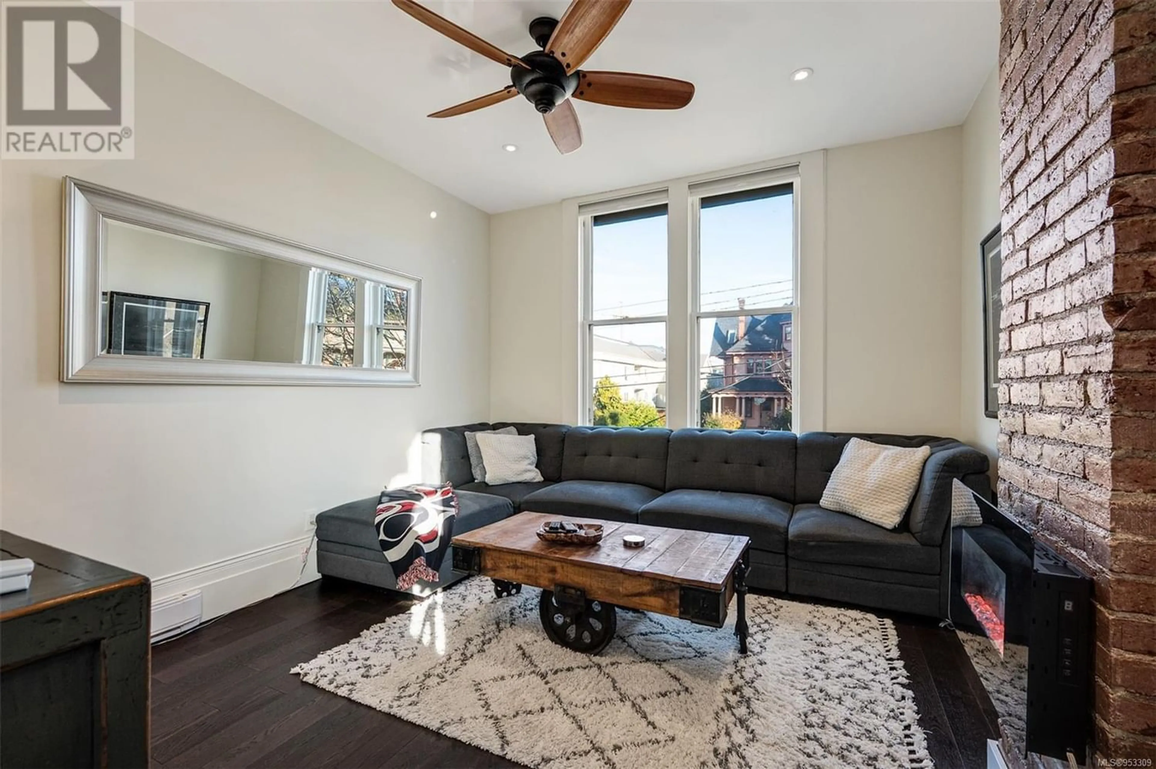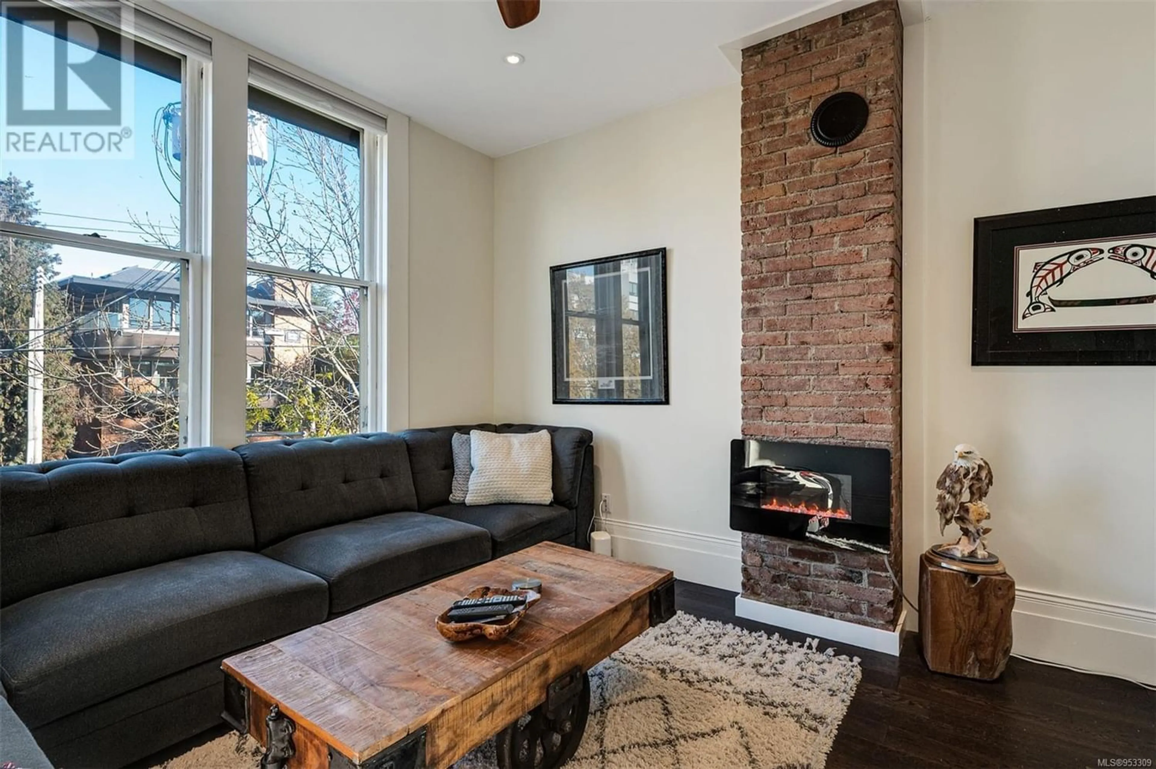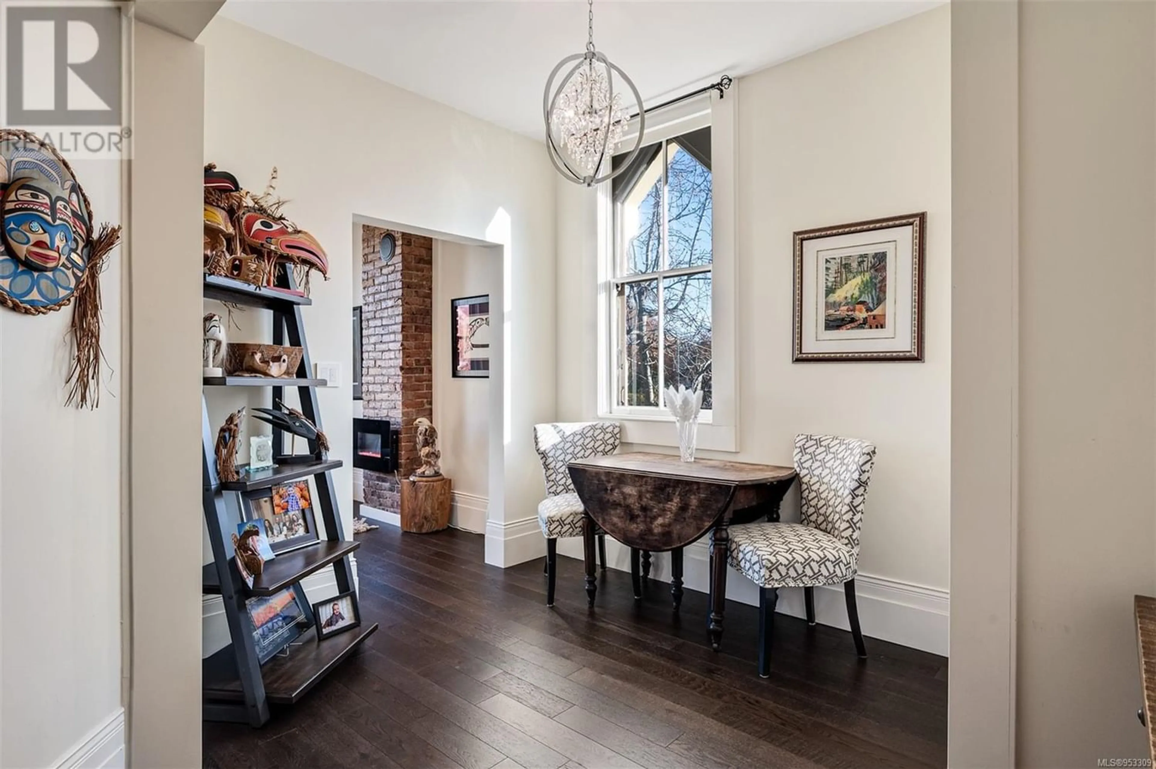1141 Fort St, Victoria, British Columbia V8V3K9
Contact us about this property
Highlights
Estimated ValueThis is the price Wahi expects this property to sell for.
The calculation is powered by our Instant Home Value Estimate, which uses current market and property price trends to estimate your home’s value with a 90% accuracy rate.Not available
Price/Sqft$447/sqft
Est. Mortgage$8,374/mo
Tax Amount ()-
Days On Market337 days
Description
Tastefully renovated Mixed Use office/residential Heritage Building in prime upper Fort Street location. Main floor offers spacious office/commercial space with fully renovated upper and lower residential suites. Fronting onto both Fort & Meares street with excellent on street parking plus 6 private on site spaces. Many recent updates including new furnace and heat pump, updated electrical and renovations throughout. Great opportunity for an investor, business owner or as an alternative live in one of the residential suites and rent out the rest to pay your mortgage. Floor plan available. Own a rare & special piece of Victoria Real Estate. Call for more details or to arrange your private viewing. (id:39198)
Property Details
Interior
Features
Third level Floor
Bathroom
Bathroom
Primary Bedroom
13 ft x 14 ftBedroom
8 ft x 9 ftExterior
Parking
Garage spaces 6
Garage type -
Other parking spaces 0
Total parking spaces 6
Property History
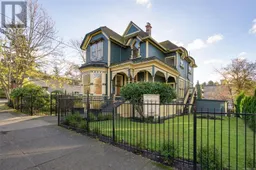
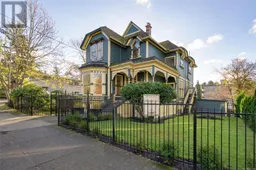 51
51