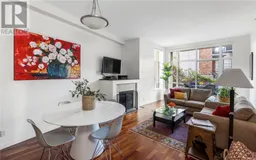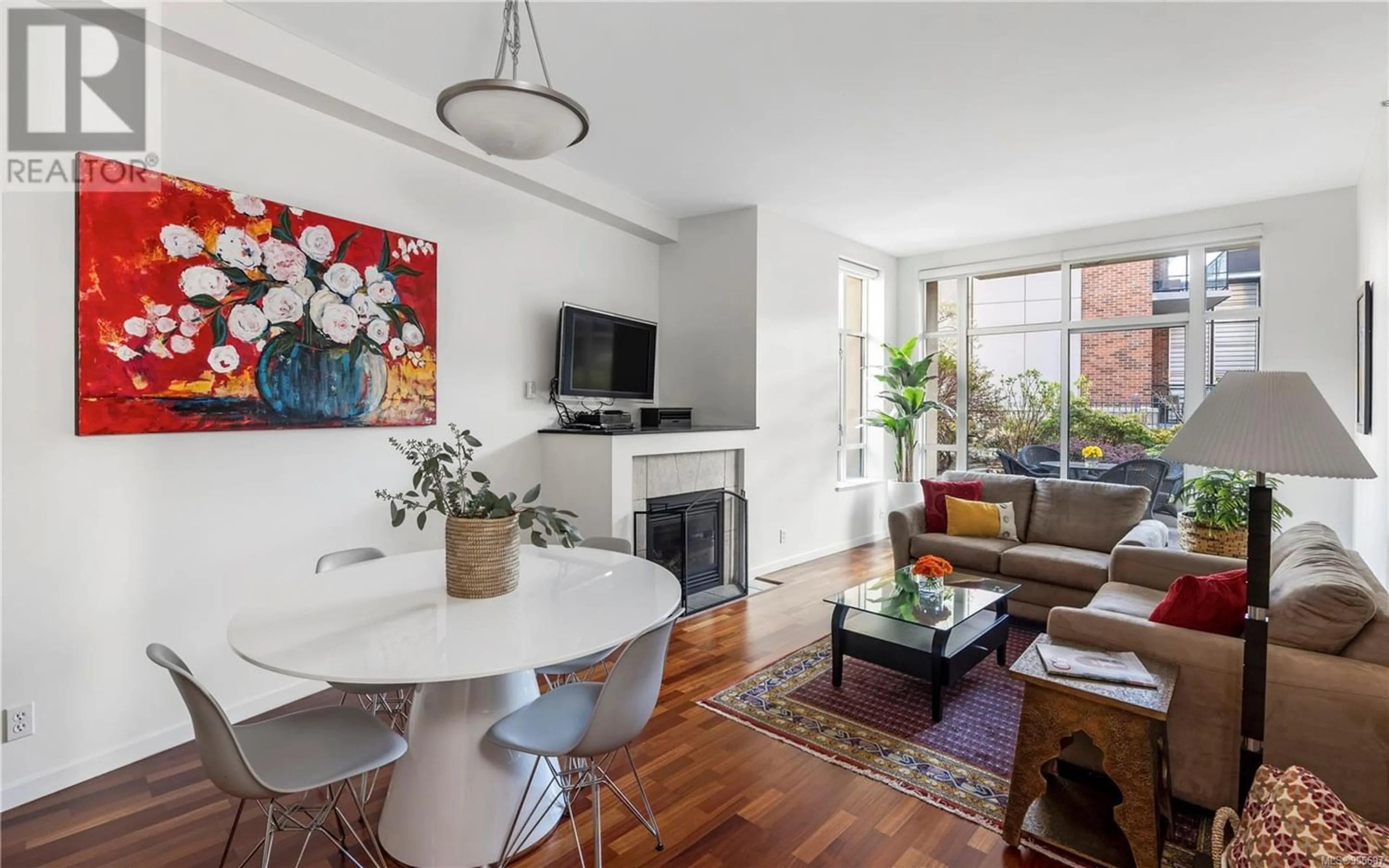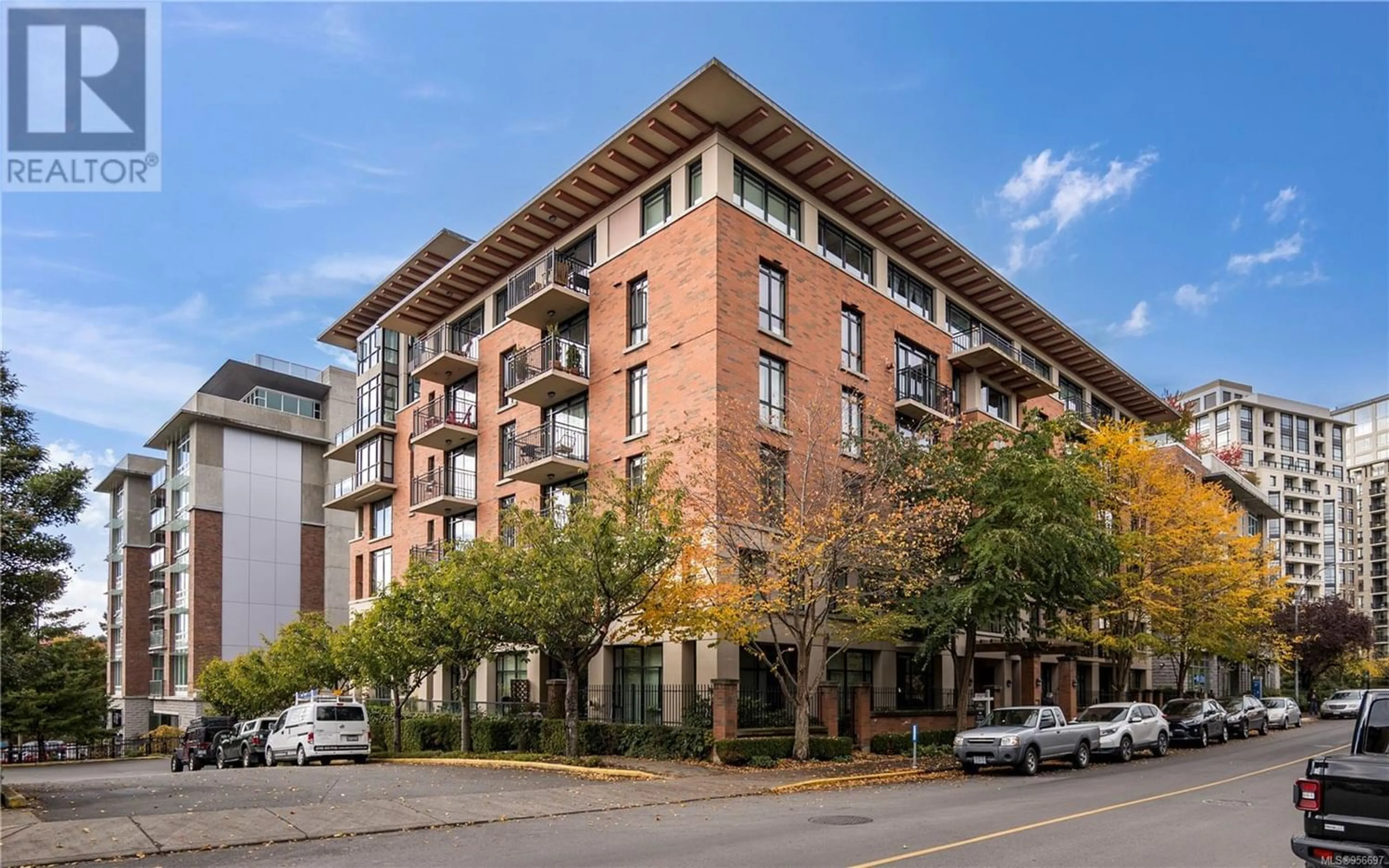107 827 Fairfield Rd, Victoria, British Columbia V8V5B2
Contact us about this property
Highlights
Estimated ValueThis is the price Wahi expects this property to sell for.
The calculation is powered by our Instant Home Value Estimate, which uses current market and property price trends to estimate your home’s value with a 90% accuracy rate.Not available
Price/Sqft$681/sqft
Days On Market128 days
Est. Mortgage$3,861/mth
Maintenance fees$595/mth
Tax Amount ()-
Description
Welcome to urban living at the sought-after City Place, an award-winning steel and concrete building. This GROUND-LEVEL unit has no-step access and is in pristine condition. It offers a blend of modern luxury and convenience in a prime location. Step inside to discover an inviting open-concept floorplan with soaring 9'9-foot ceilings, creating a sense of spaciousness. A highlight feature of this unit is the tranquil 28'x9'7 SOUTH-FACING patio surrounded by secure and private gardens. The primary bedroom offers a 4-piece ensuite with floor-to-ceiling windows and a large closet. A second bedroom, 4-piece bathroom, office nook and kitchen complete this floorplan. In the underground secure parkade, you will find a dedicated parking stall with an EV CHARGER and bike storage, plus a separate storage locker. The strata allows rentals & pets, including 2 dogs, and is steps to Tre Fantastico. Take advantage of this urban lifestyle and schedule your private showing today. (id:39198)
Property Details
Interior
Features
Main level Floor
Ensuite
Office
10 ft x 6 ftBathroom
Bedroom
10 ft x 11 ftExterior
Parking
Garage spaces 1
Garage type -
Other parking spaces 0
Total parking spaces 1
Condo Details
Inclusions
Property History
 26
26

