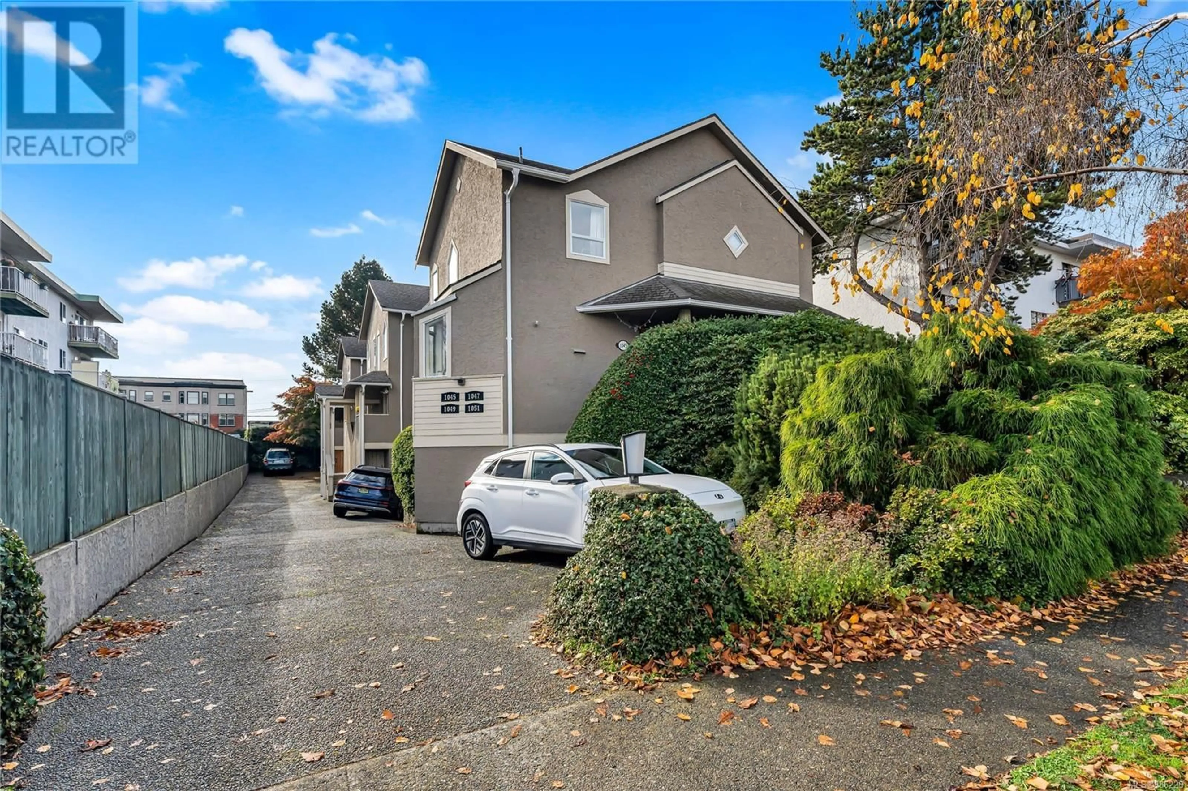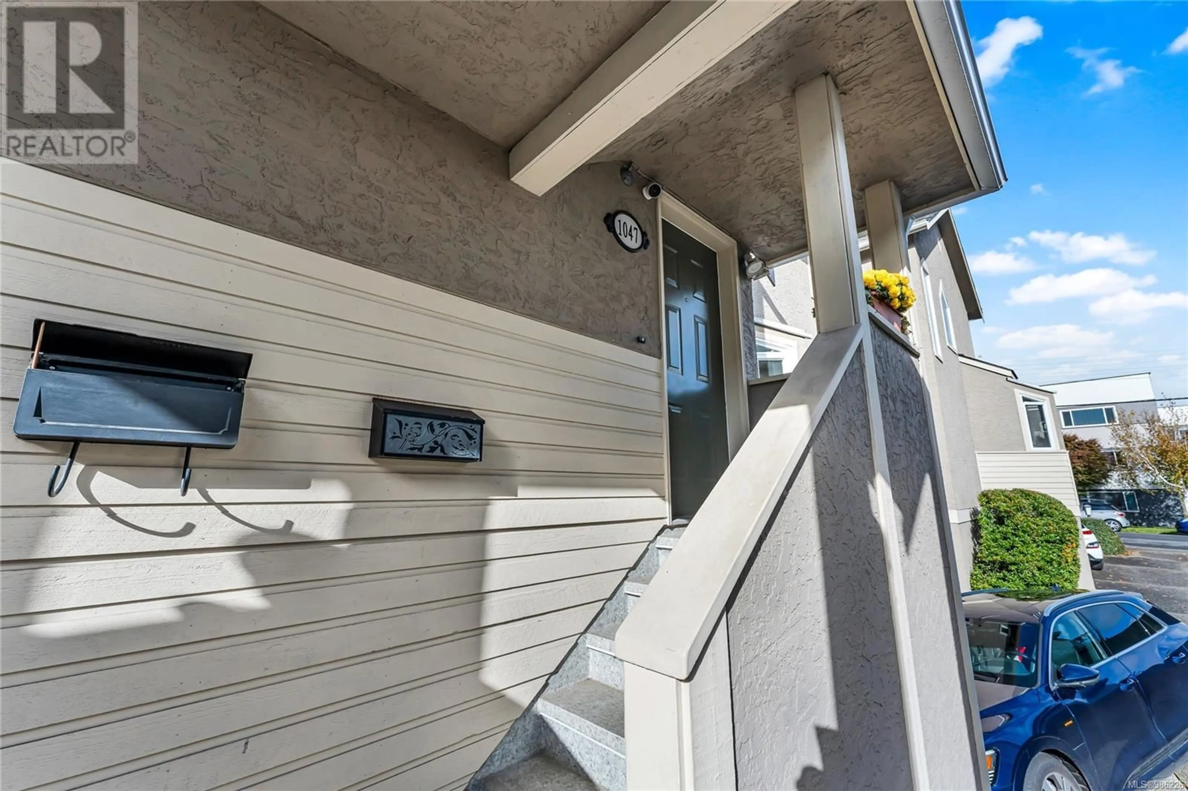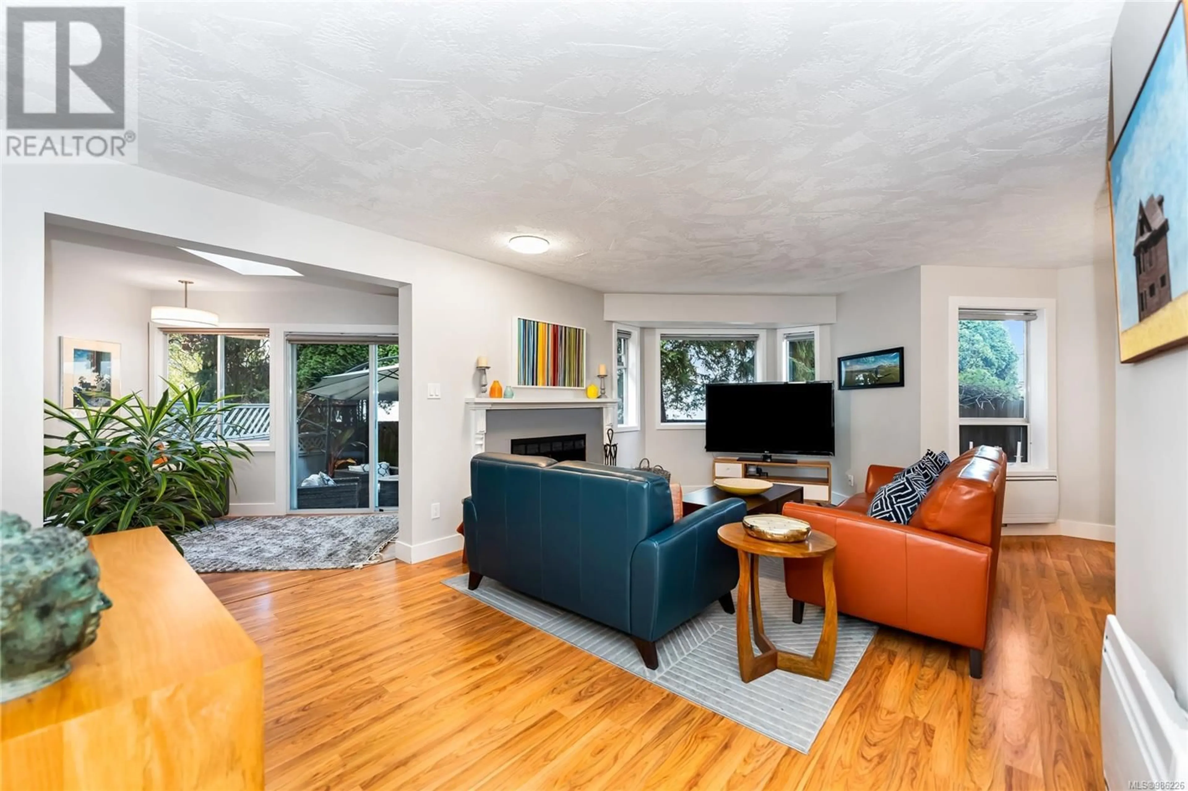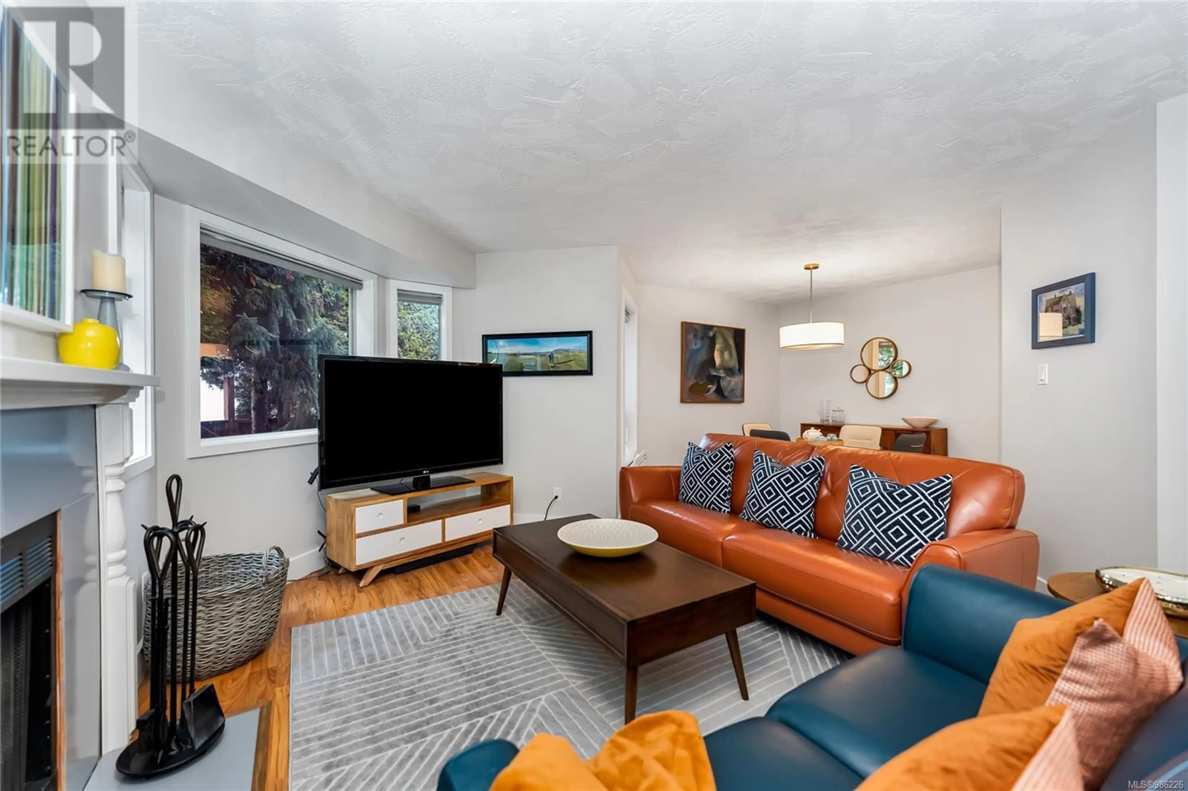1047 Richardson St, Victoria, British Columbia V8V3C6
Contact us about this property
Highlights
Estimated ValueThis is the price Wahi expects this property to sell for.
The calculation is powered by our Instant Home Value Estimate, which uses current market and property price trends to estimate your home’s value with a 90% accuracy rate.Not available
Price/Sqft$593/sqft
Est. Mortgage$3,822/mo
Maintenance fees$695/mo
Tax Amount ()-
Days On Market18 days
Description
Discover this tastefully updated townhome, ideally located within walking distance to Cook St Village, Beacon Hill Park, & the scenic Dallas Rd oceanfront trail, with downtown Victoria just a 15-minute stroll away. Designed with a thoughtful floor plan, the main level living area features a charming wood-burning fireplace, a contemporary kitchen with SS appliances & a bright sunroom that flows out to a very private backyard—your personal oasis! Upstairs, you'll find two generously sized bedrooms & a 4-piece bathroom, adding to the home’s comfort & functionality. Recent updates include a modernized powder room on the main level, new baseboards, window casings, interior doors, lighting, window coverings, & fresh paint throughout. An added EV charger is a bonus for electric vehicle owners, while the single garage & attached storage room offers flexibility as a rec room with all the space you'll need. This home perfectly balances style, convenience, and location—don’t miss this gem! (id:39198)
Property Details
Interior
Features
Second level Floor
Primary Bedroom
21 ft x 13 ftBathroom
Bedroom
13 ft x 10 ftExterior
Parking
Garage spaces 1
Garage type -
Other parking spaces 0
Total parking spaces 1
Condo Details
Inclusions
Property History
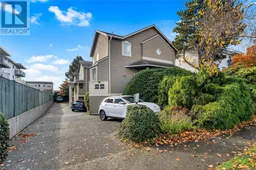 36
36
