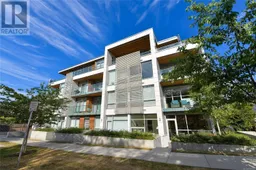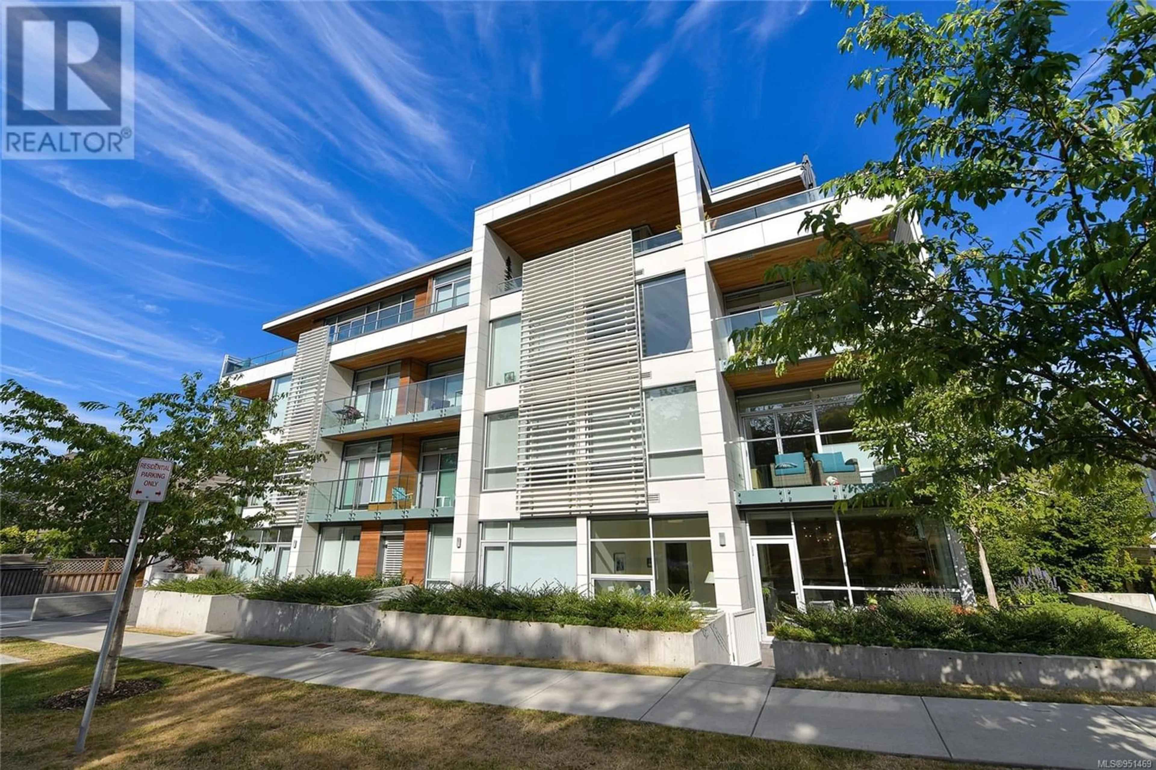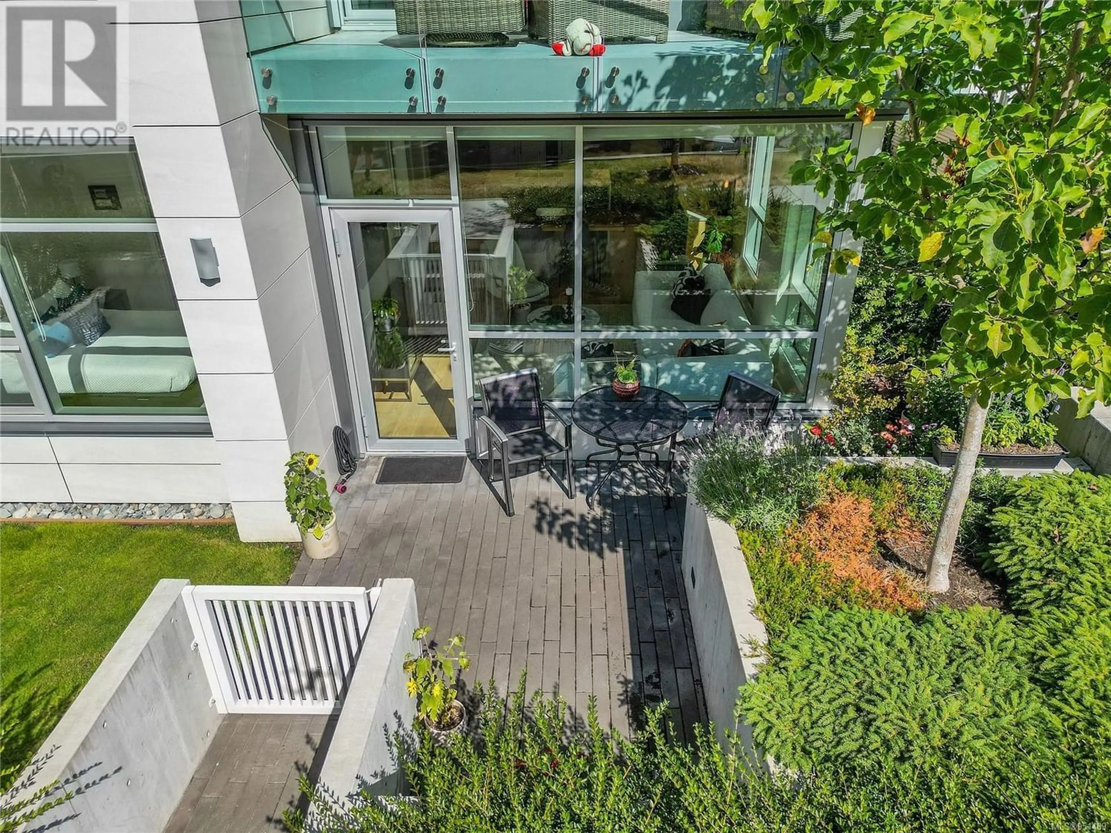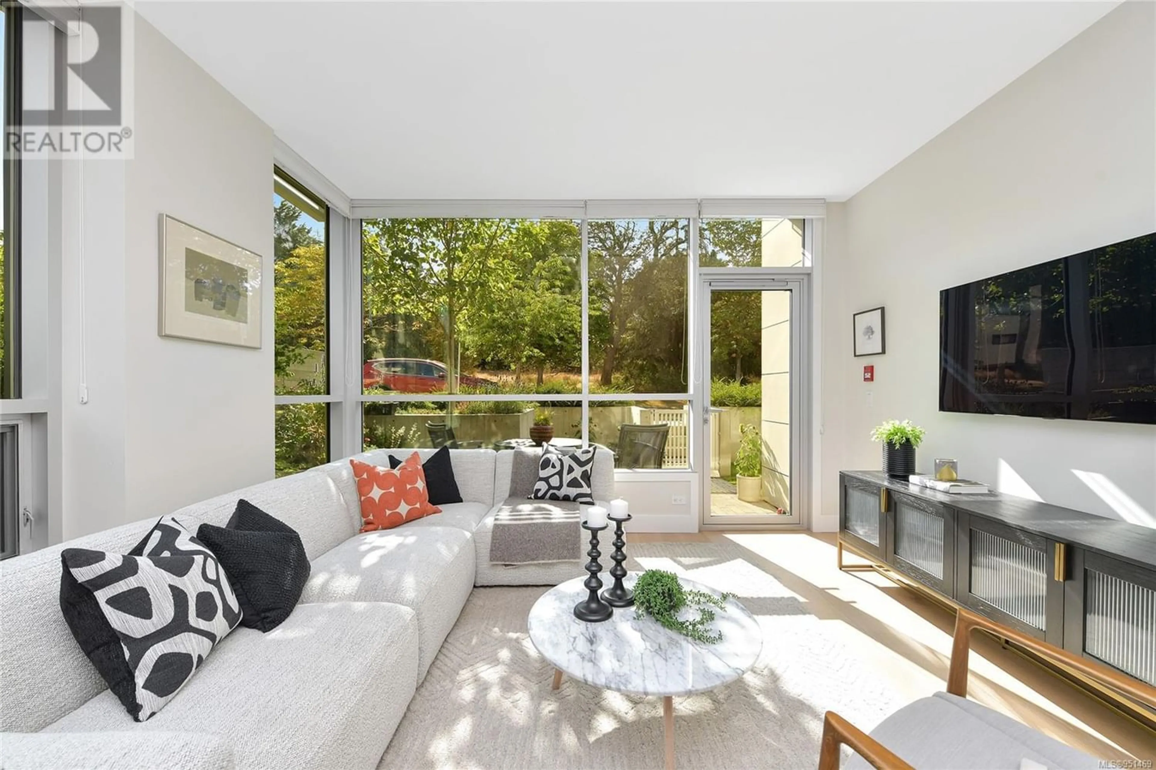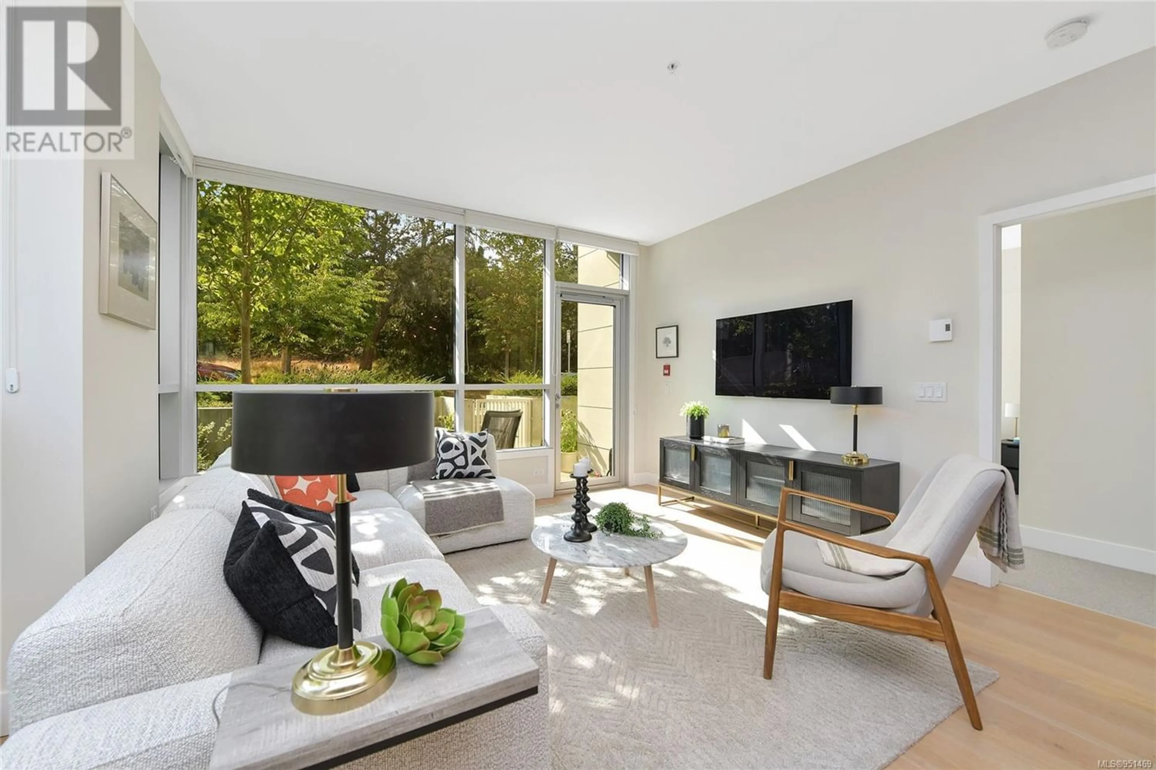104 986 Heywood Ave, Victoria, British Columbia V8V2Y6
Contact us about this property
Highlights
Estimated ValueThis is the price Wahi expects this property to sell for.
The calculation is powered by our Instant Home Value Estimate, which uses current market and property price trends to estimate your home’s value with a 90% accuracy rate.Not available
Price/Sqft$1,417/sqft
Est. Mortgage$6,850/mo
Maintenance fees$858/mo
Tax Amount ()-
Days On Market358 days
Description
QUALITY AND LOCATION - Welcome to 986 Heywood, an exclusive concrete/steel JAWL built 2019 boutique building in one of the best locations in the city. Ideally located on a quiet tree lined street, overlooking Beacon Hill Park, this exquisite home is just steps away from Cook Street Village, the ocean, and the vibrancy of Downtown and feels more like a townhouse with a large walk-out patio and green space. Attention to detail is evident from the chef inspired kitchen, Fisher & Paykel appliances, rift cut Oak cabinets with custom designed storage, quartz island perfect for entertaining and built-in home office space. The primary suite features a spa-like ensuite with heated floors, lighted walk-thru closet and striking glass/tile shower. Meticulously designed down to the details: smart thermostats, built-in USB charging stations, individual heat recovery ventilators, and much more. Also included is an underground parking stall (with EV charger), a secure bike room, and storage locker. 986 Heywood was conceived as a reflection of the timeless and elemental characteristics of the Beacon Hill setting, nourishing its residents with a sense of permanence, shelter and light. Built by an award-winning team of designers, builders and JAWL RESIDENTIAL this rare offering must be viewed to fully appreciate its refined style, sophistication and unparalleled quality. Located within walking distance to Cook Street Village, Dallas Rd oceanfront and Downtown Victoria. This home feels more like a TOWNHOUSE with your own walk up entry and sunny, spacious SW patio and separate green space to enjoy Victoria's outdoor lifestyle. (id:39198)
Property Details
Interior
Features
Main level Floor
Patio
15 ft x 12 ftBathroom
Bedroom
10 ft x 10 ftEnsuite
Exterior
Parking
Garage spaces 1
Garage type -
Other parking spaces 0
Total parking spaces 1
Condo Details
Inclusions
Property History
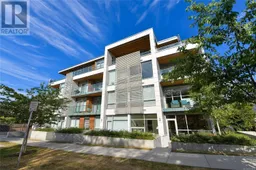 73
73