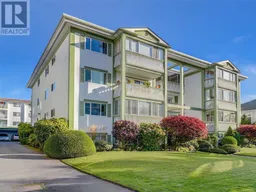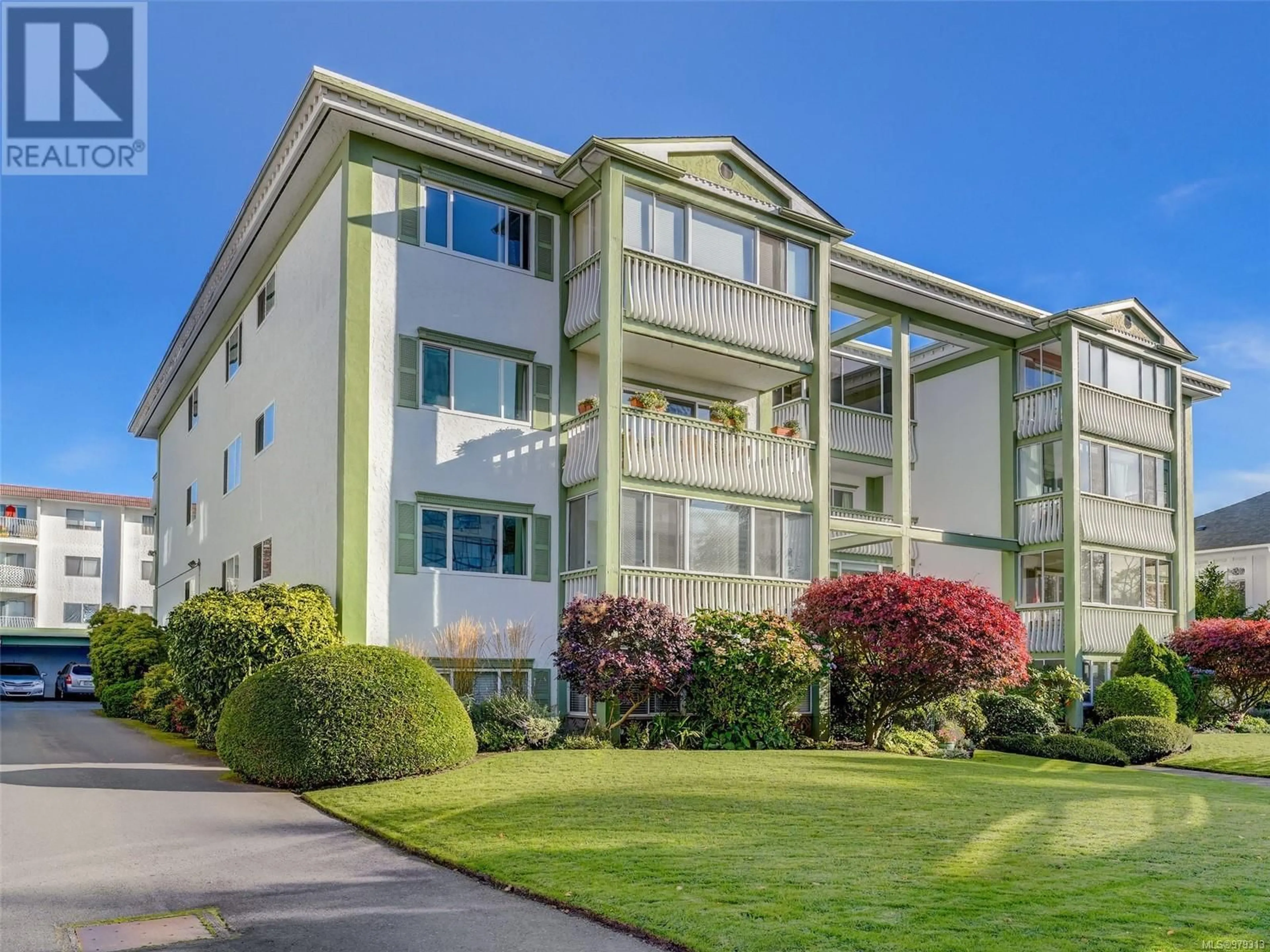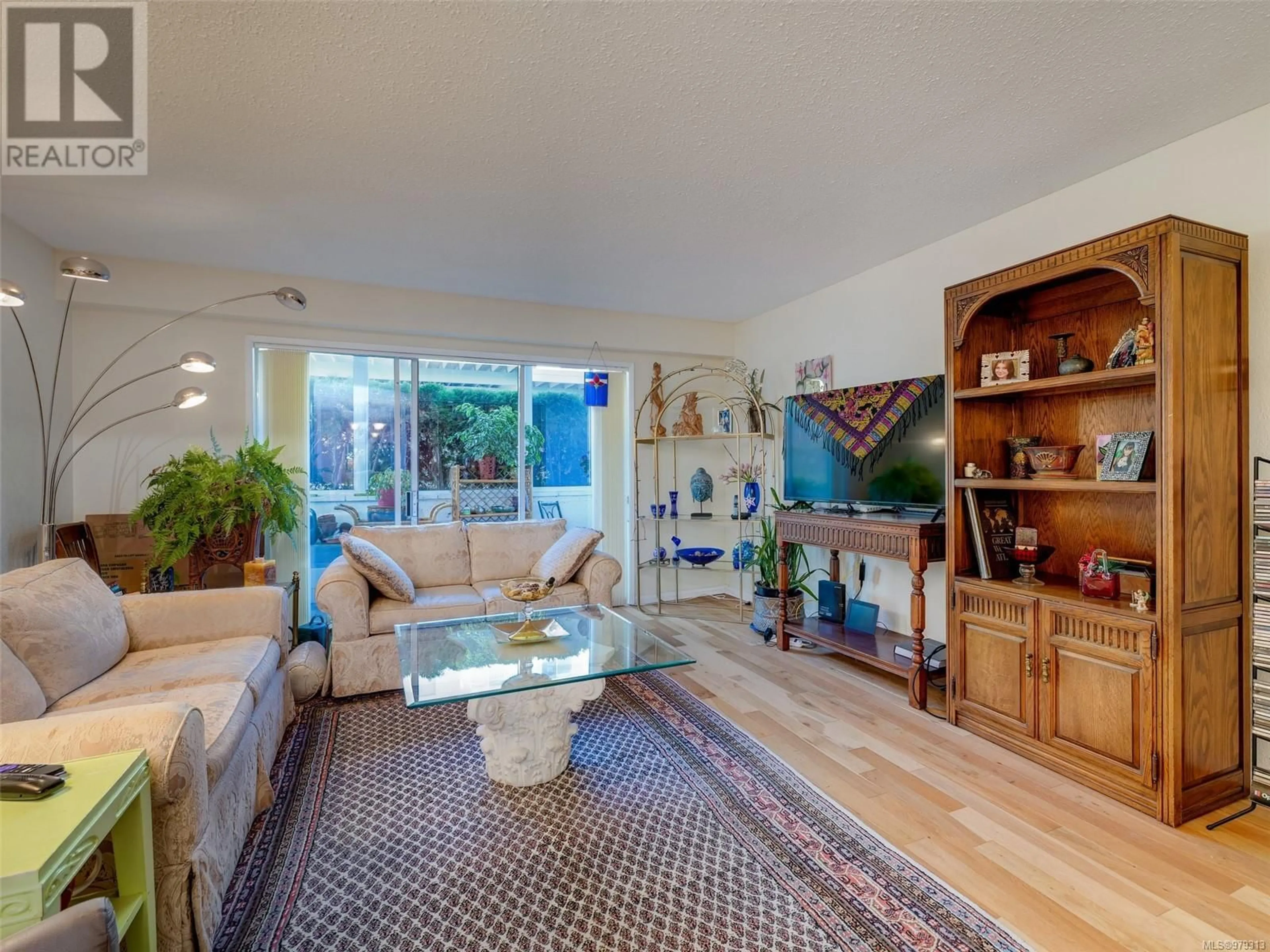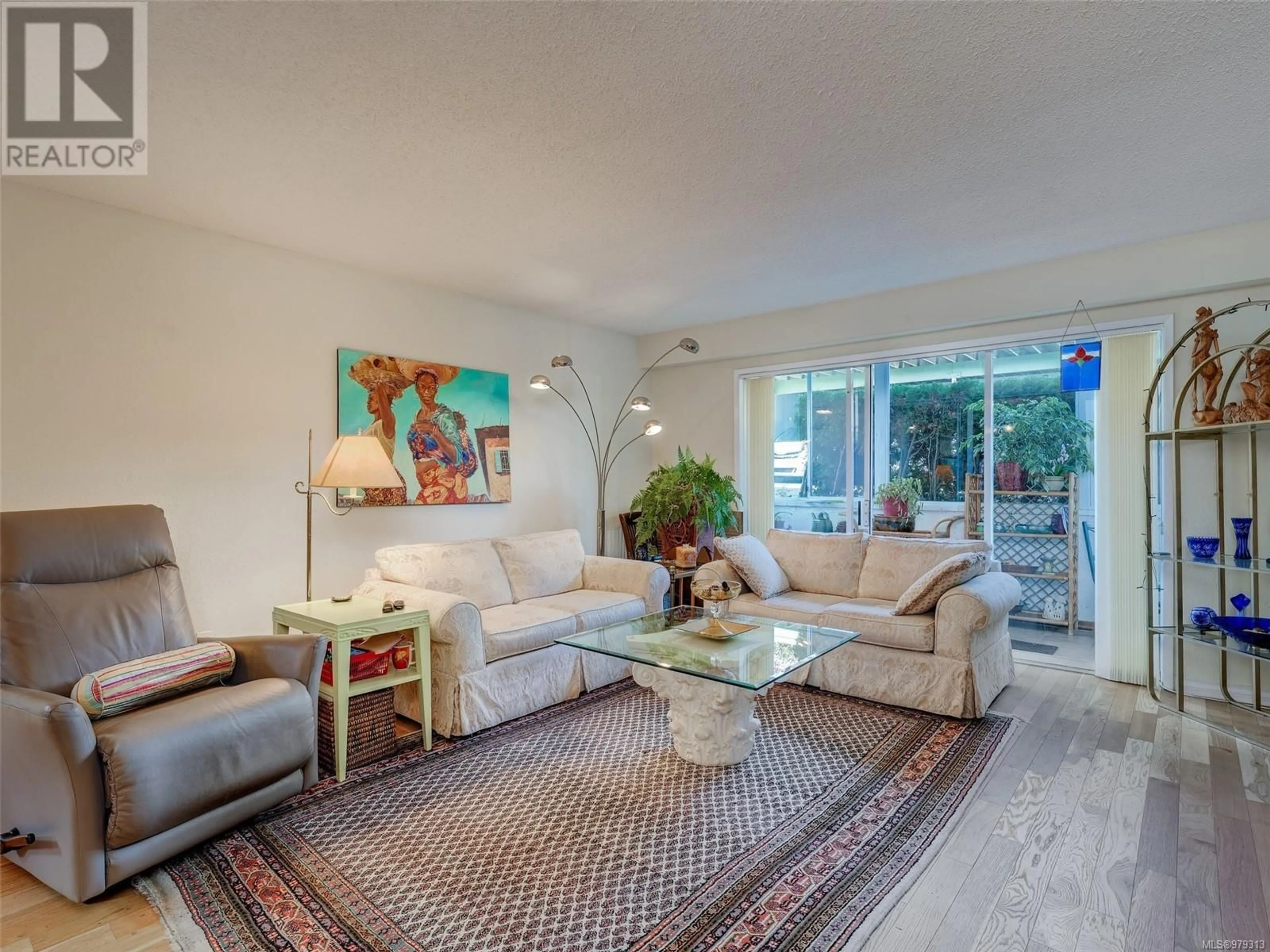102 415 LINDEN Ave, Victoria, British Columbia V8V4G2
Contact us about this property
Highlights
Estimated ValueThis is the price Wahi expects this property to sell for.
The calculation is powered by our Instant Home Value Estimate, which uses current market and property price trends to estimate your home’s value with a 90% accuracy rate.Not available
Price/Sqft$423/sqft
Est. Mortgage$2,146/mo
Maintenance fees$447/mo
Tax Amount ()-
Days On Market29 days
Description
Immaculate 2 bedroom 2 bath corner unit with very peaceful setting in the heart of Fairfield with just a short stroll to the Ocean. Very large rooms easily suit your full-sized furniture. Fresh paint and new engineered hardwood throughout. Enclosed patio perfect to relax in during summer or winter, with attractive tile floor. Situated on the ground floor only steps from the shared laundry. This private corner suite has it's own storage locker just outside the door as well as a storage locker around the corner. Don't miss your opportunity to live in one of Victoria's best neighborhoods, within short walking distance to Cook Street Village, Beacon Hill Park, Dallas Rd, and Downtown Victoria. Call Gina at 250 812 4999 or email gina@ginasundberg.com for more info! (id:39198)
Property Details
Interior
Features
Main level Floor
Primary Bedroom
15'0 x 13'2Kitchen
7'9 x 7'3Dining room
11'11 x 9'2Living room
16'8 x 14'11Exterior
Parking
Garage spaces 1
Garage type -
Other parking spaces 0
Total parking spaces 1
Condo Details
Inclusions
Property History
 23
23


