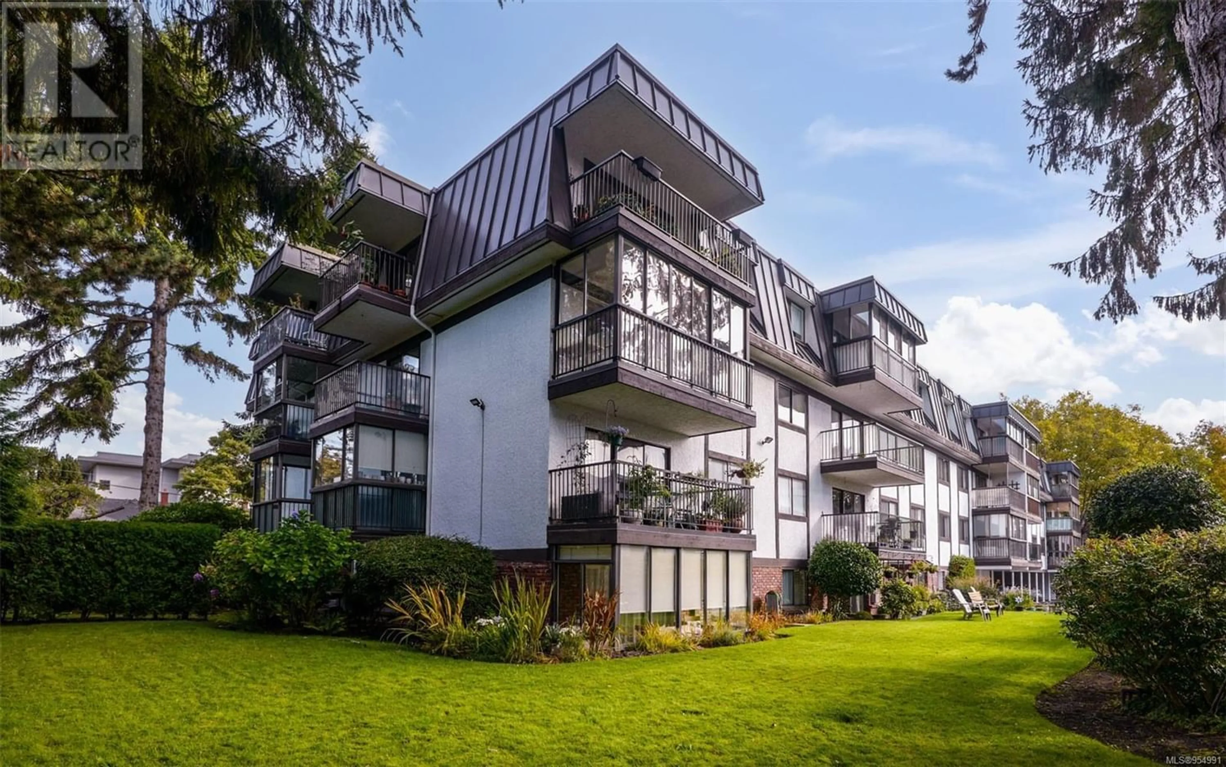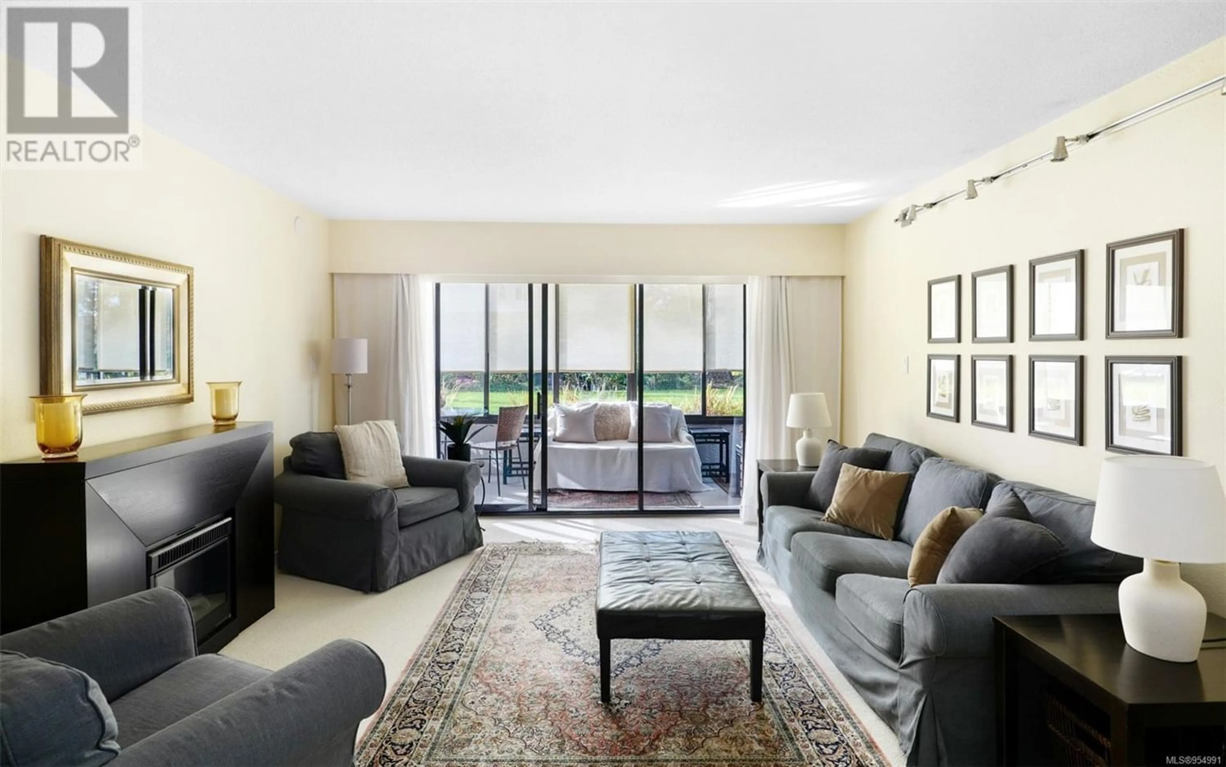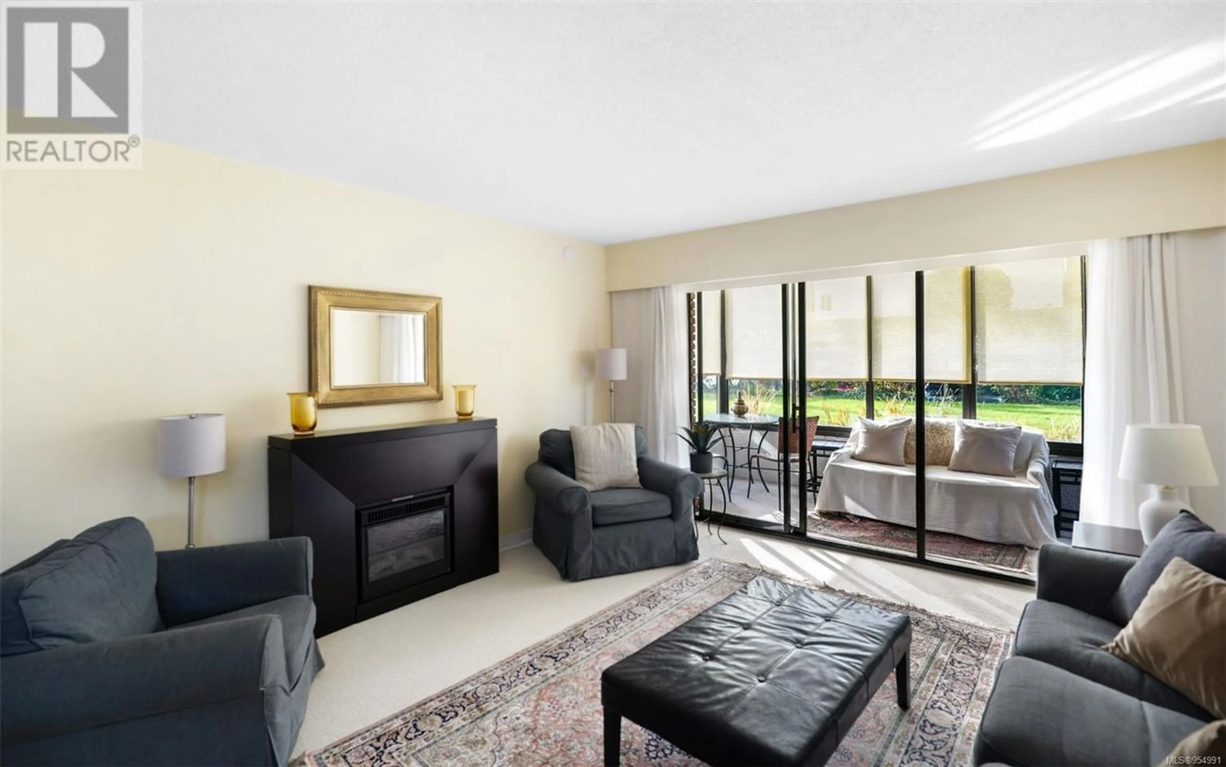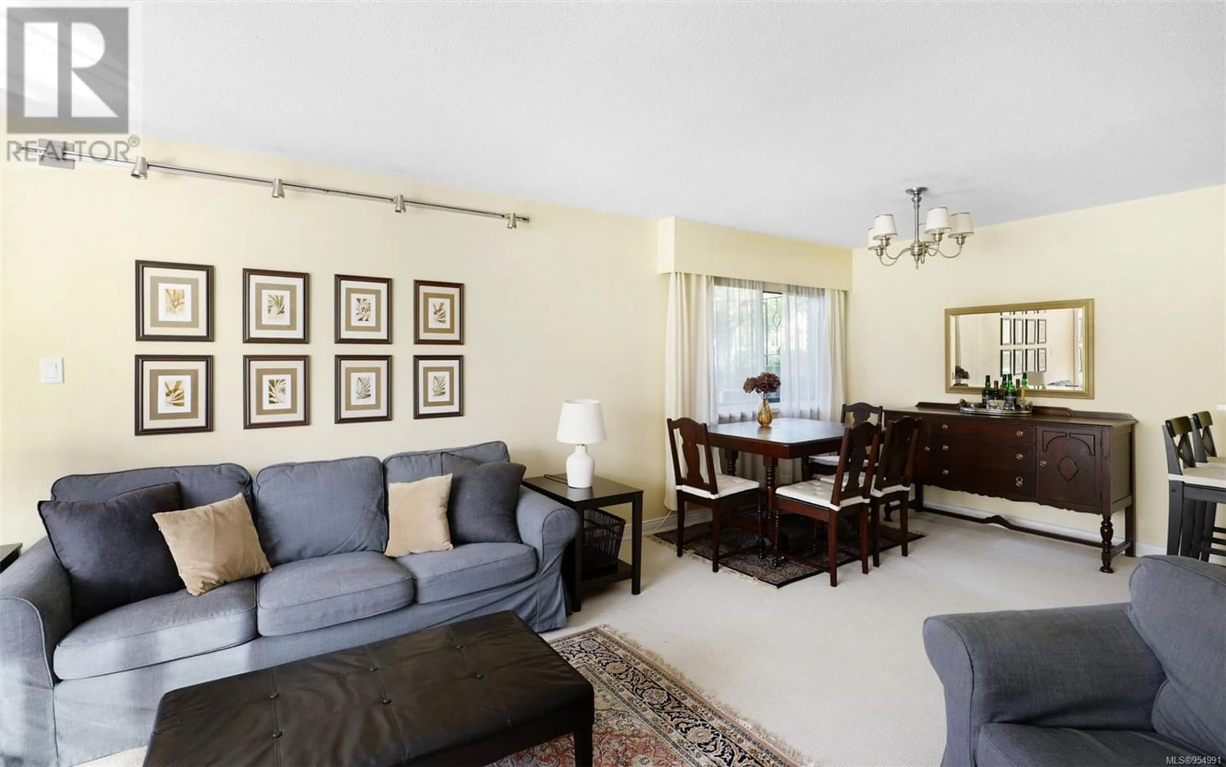102 1101 Hilda St, Victoria, British Columbia V8V4T2
Contact us about this property
Highlights
Estimated ValueThis is the price Wahi expects this property to sell for.
The calculation is powered by our Instant Home Value Estimate, which uses current market and property price trends to estimate your home’s value with a 90% accuracy rate.Not available
Price/Sqft$565/sqft
Est. Mortgage$2,272/mo
Maintenance fees$492/mo
Tax Amount ()-
Days On Market314 days
Description
Prepare to fall in love with the undeniable charm of this delightful 2 bed, 2 bath garden patio condo, with updated kitchen and baths to ensure modern comfort & style. Boasting over 1000 sqft, this unit enjoys an abundance of natural light and an unbeatable location, just steps away from the vibrant Cook Street Village. Step out to your private enclosed sunroom & outdoor patio, surrounded by lush greenery on the southwest corner, providing a tranquil and versatile space to unwind. The primary bedroom is generously sized and features a convenient walkthrough closet w/ organizers, and a 2-pc ensuite. The building offers a range of amenities, including a workshop for your creative endeavors, a games room for entertainment, common laundry on the same level, and secure bike storage. Parking is available and allocated by the strata council. With immediate possession possible, your new home awaits. Don't miss this opportunity to experience the perfect blend of charm, location, and style. (id:39198)
Property Details
Interior
Features
Main level Floor
Patio
6 ft x 6 ftSunroom
13 ft x 6 ftBathroom
Ensuite
Exterior
Parking
Garage spaces 1
Garage type Open
Other parking spaces 0
Total parking spaces 1
Condo Details
Inclusions
Property History
 29
29




