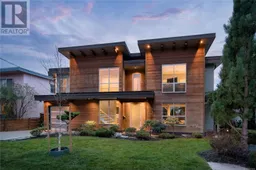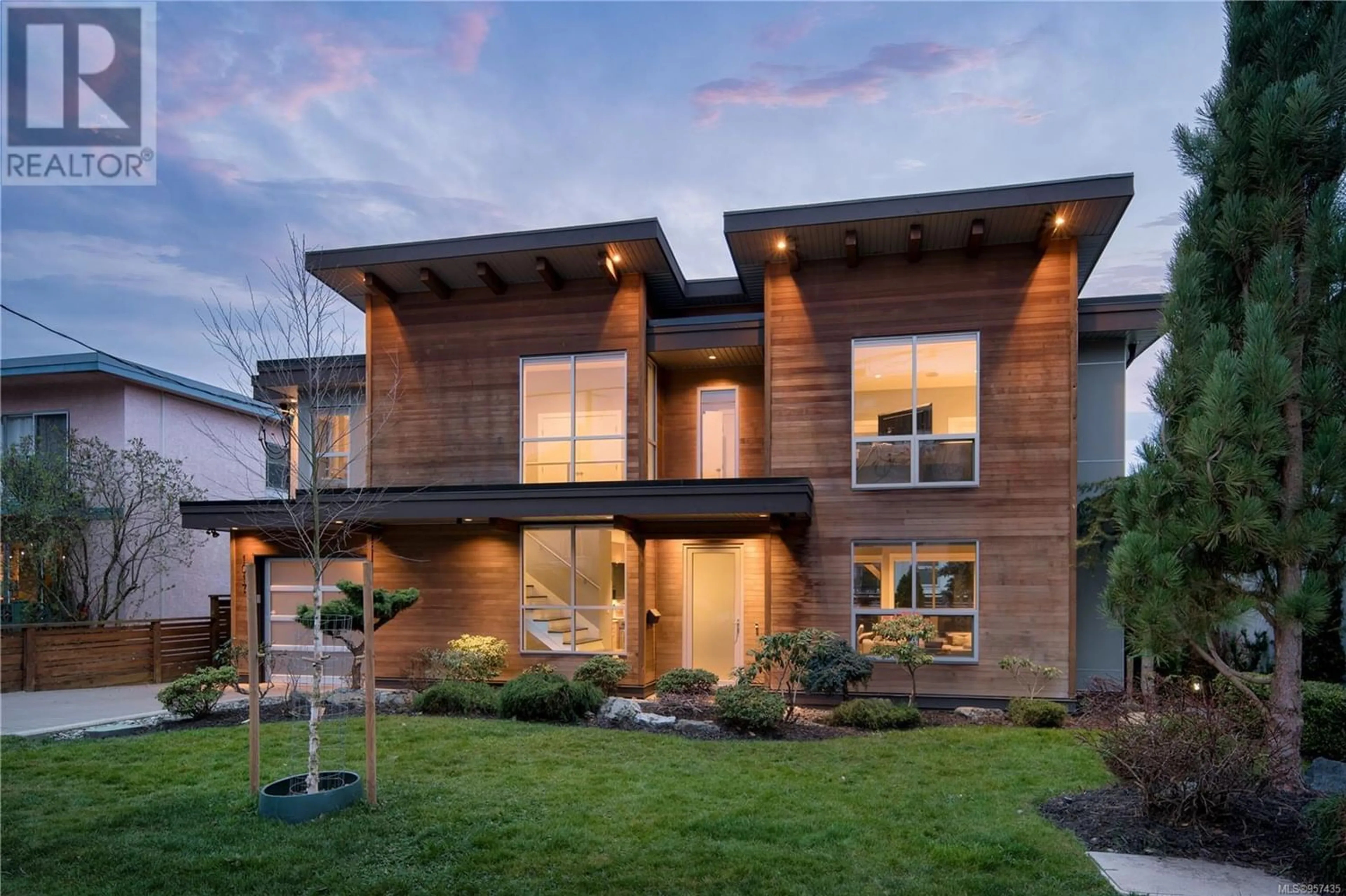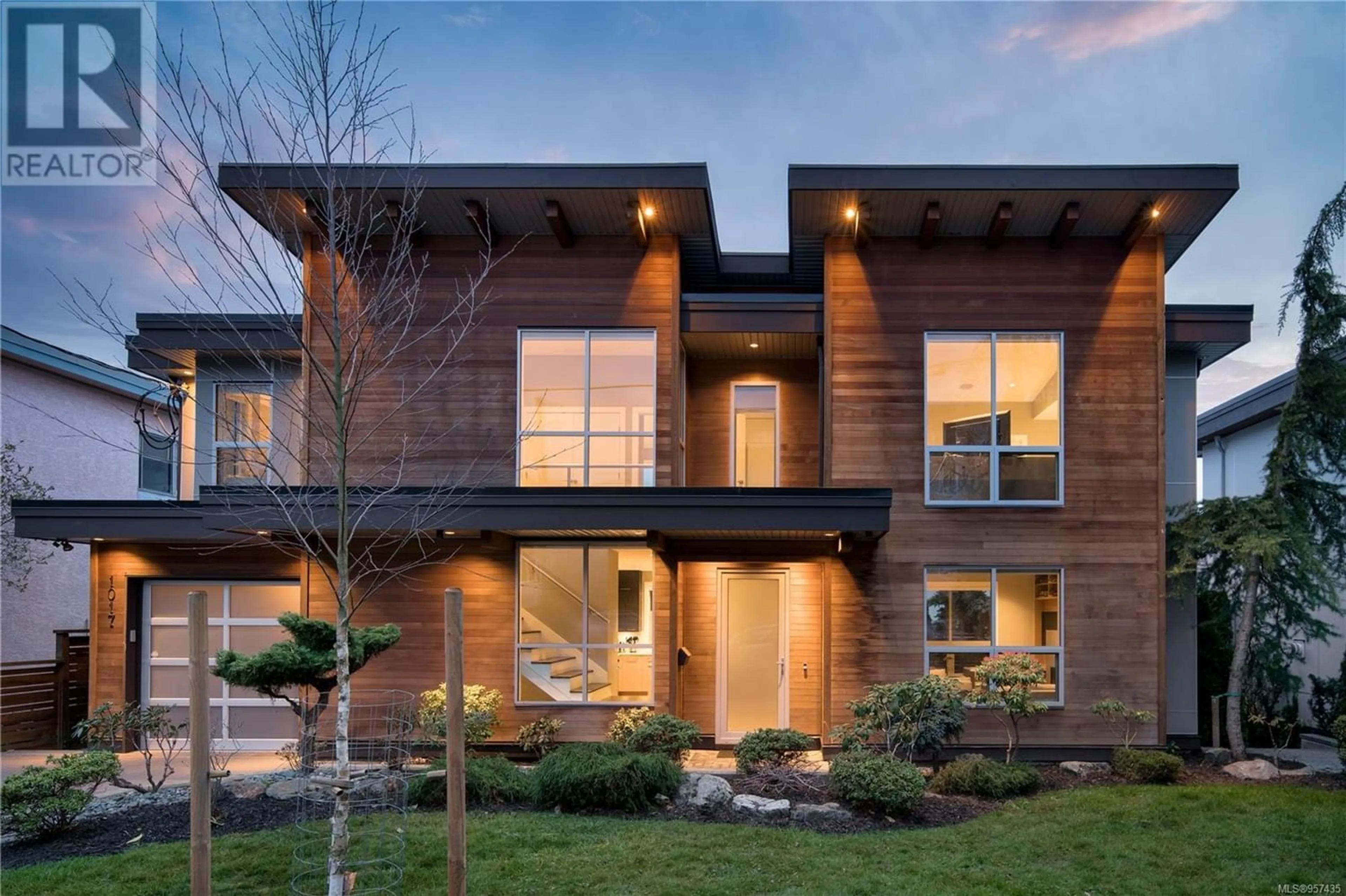1017 Pakington St, Victoria, British Columbia V8V3A2
Contact us about this property
Highlights
Estimated ValueThis is the price Wahi expects this property to sell for.
The calculation is powered by our Instant Home Value Estimate, which uses current market and property price trends to estimate your home’s value with a 90% accuracy rate.Not available
Price/Sqft$693/sqft
Days On Market121 days
Est. Mortgage$9,663/mth
Tax Amount ()-
Description
Discover contemporary elegance at 1017 Pakington, a modern home in Victoria's sought-after Fairfield West neighbourhood. This thoughtfully crafted home harmonizes clean lines with functional design, offering a timeless aesthetic that captivates from the first glance. The exterior facade presents a compelling blend of architectural elements, setting the tone for the refined interiors. Step through the entrance to the inviting main living level, where an open-concept layout seamlessly connects the kitchen, living, and dining areas. Double doors from the dining room extend the living space outdoors to a South-facing back deck, providing a private retreat for outdoor gatherings and relaxation. Ascending to the upper floor reveals a spacious primary bedroom featuring a walk-in closet and a luxurious five-piece ensuite. Two additional bedrooms, a four-piece bathroom, and a convenient laundry closet complete this level. The lower level maximizes space utilization with a family room enhanced by a wet bar, a sleek media room for entertainment enthusiasts, a fourth bedroom, and another four-piece bathroom catering to various lifestyle needs. Located just moments away from Cook Street Village, Beacon Hill Park, vibrant Downtown Victoria, and a wealth of amenities, this residence offers the epitome of urban convenience. (id:39198)
Property Details
Interior
Features
Second level Floor
Ensuite
Primary Bedroom
16' x 15'Bedroom
10' x 11'Bathroom
Exterior
Parking
Garage spaces 1
Garage type -
Other parking spaces 0
Total parking spaces 1
Property History
 38
38

